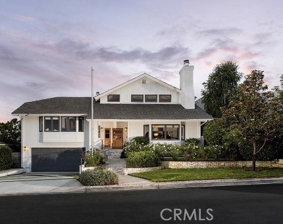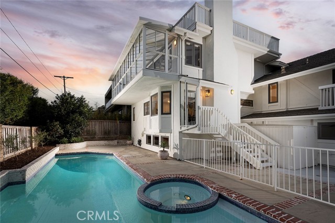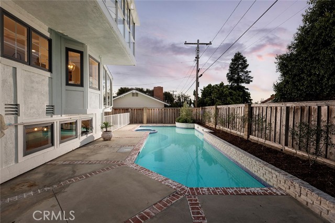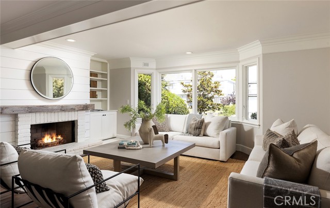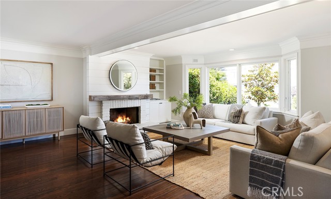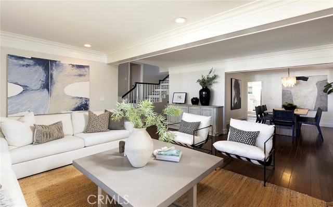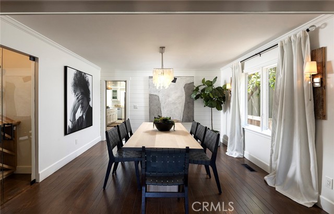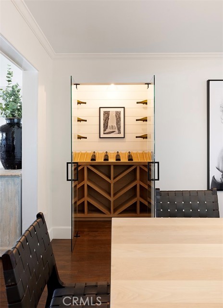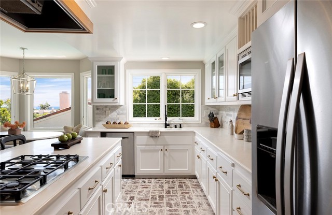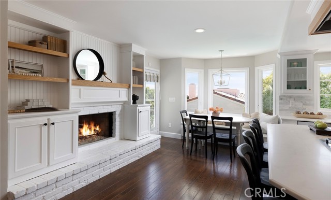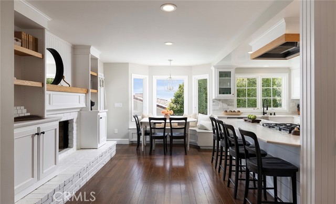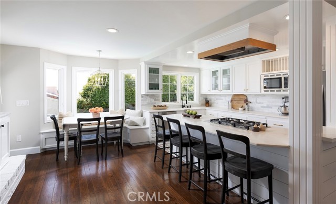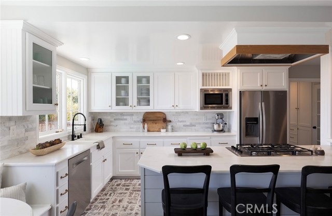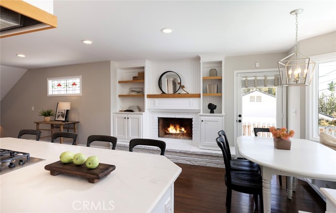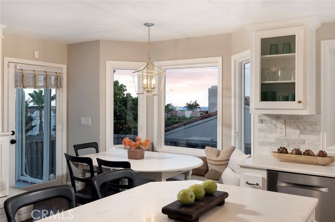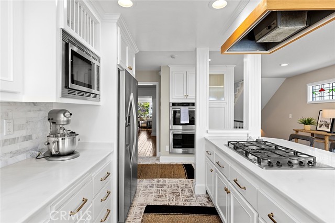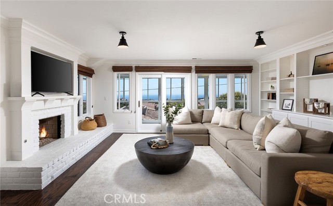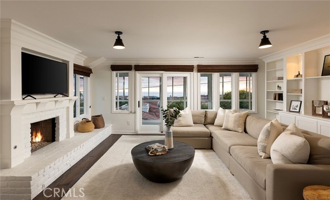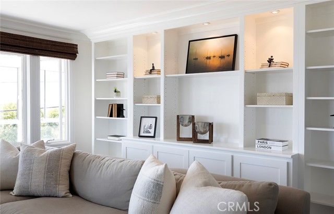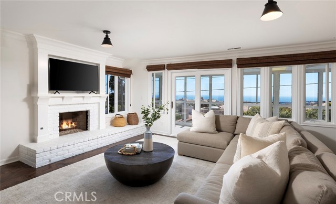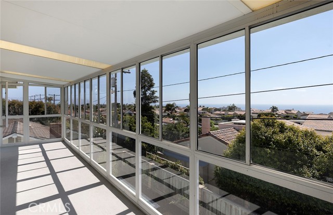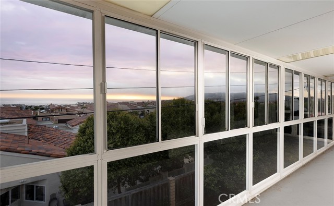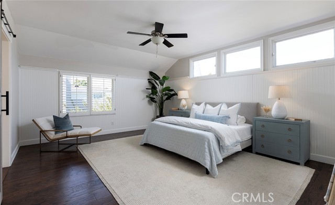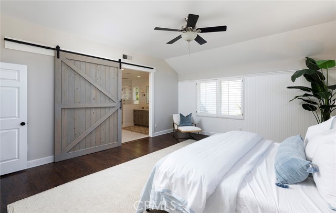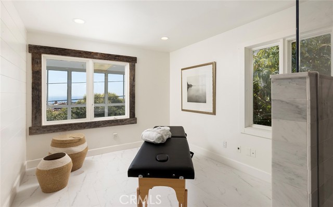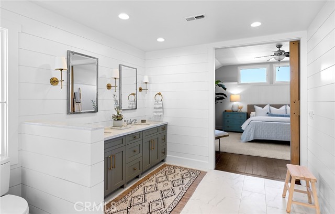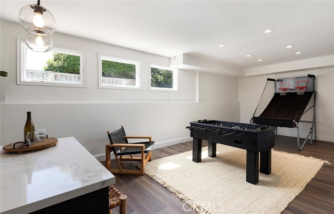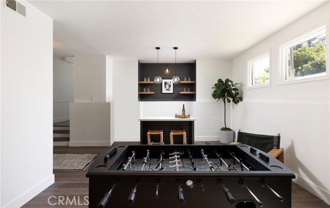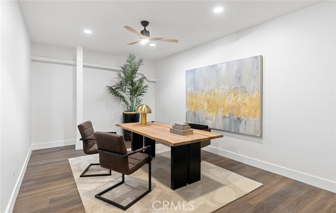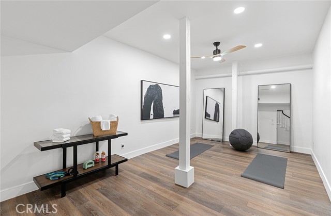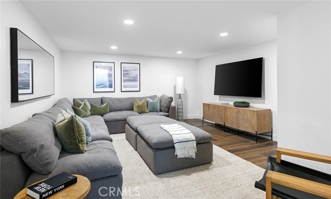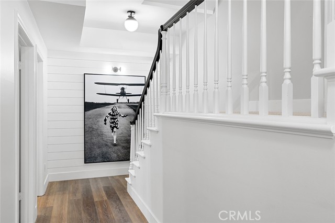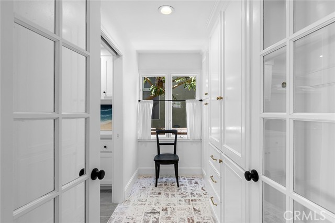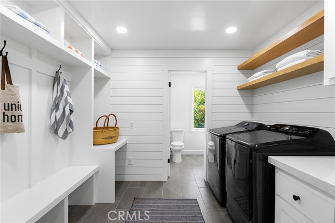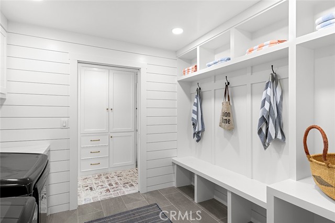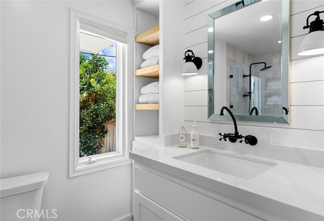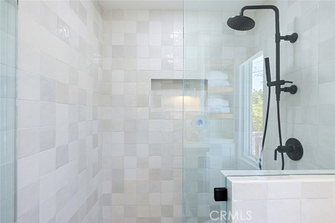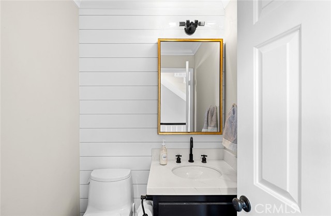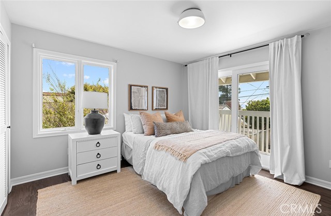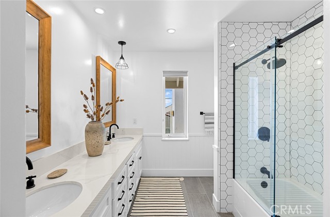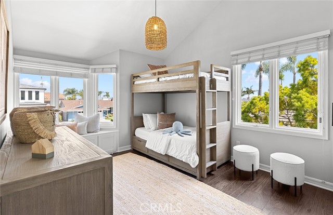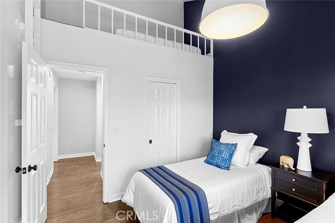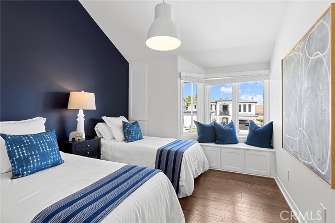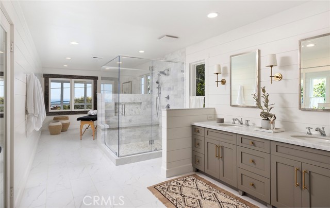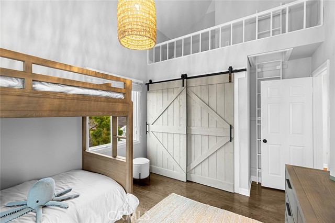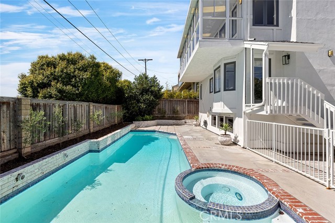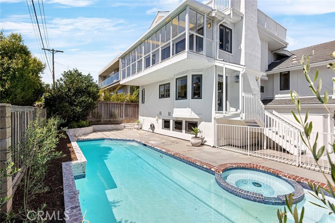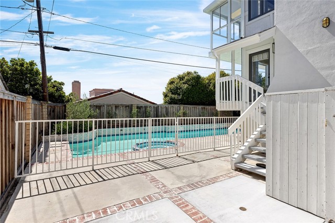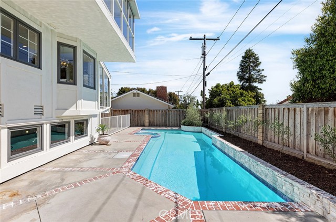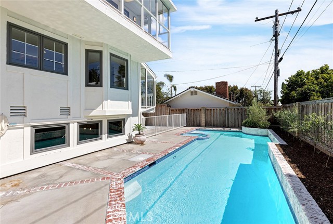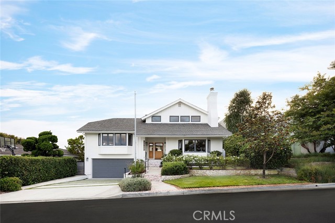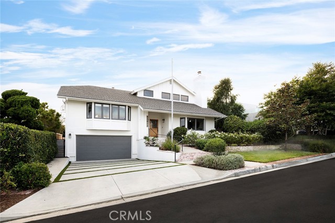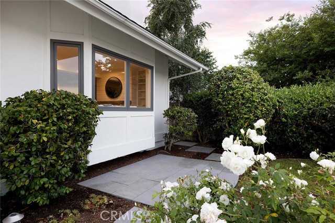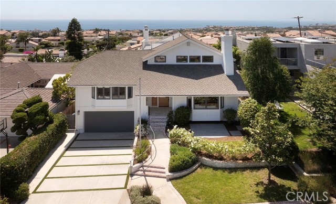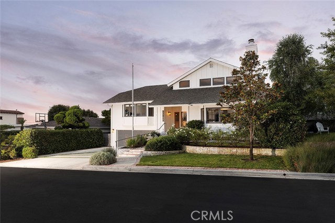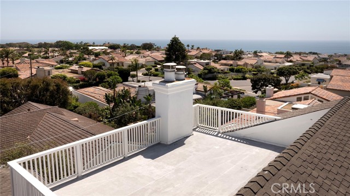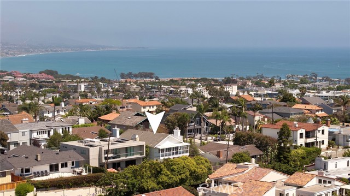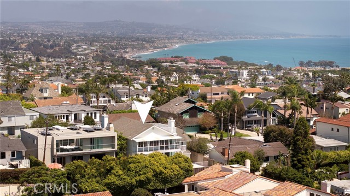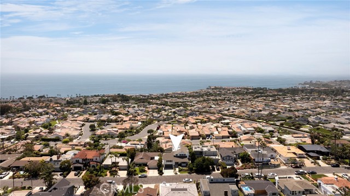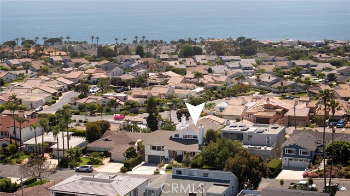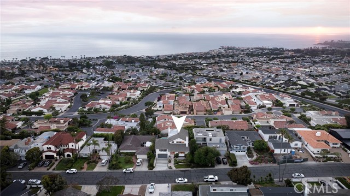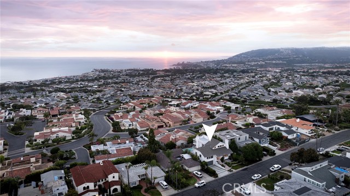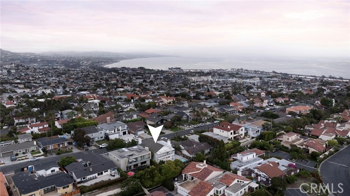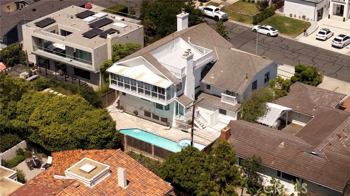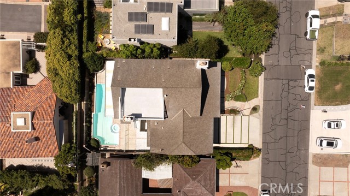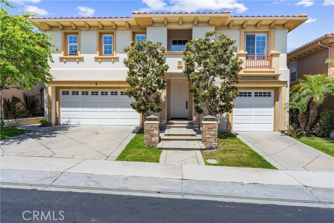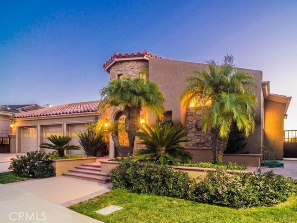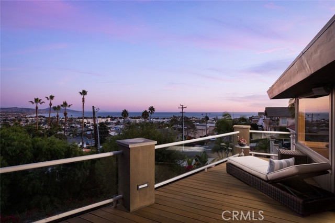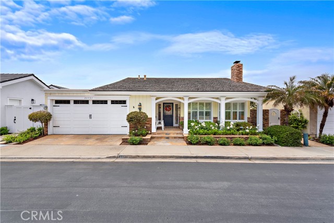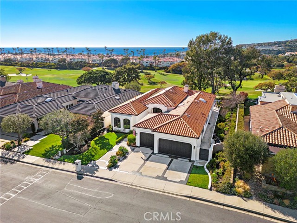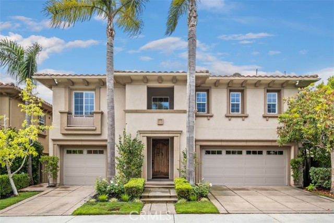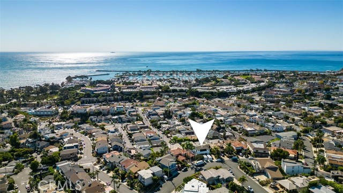33811 Chula Vista Avenue
Dana Point, CA 92629
Experience the charm and elegance of this beautifully remodeled coastal farmhouse, nestled on one of the most prestigious streets in the heart of the Lantern District. The stunning curb appeal welcomes you through an inviting Dutch door, revealing gleaming hardwood floors bathed in natural light from numerous windows. Tasteful touches of shiplap, crown molding, and brick accents perfectly blend traditional elements with modern design. This unique luxury home spans three levels, offering approximately 1,430 SF of lower level basement space (not included in the livable SF). The main floor features a gorgeous kitchen with marble countertops, living room, laundry room, and three spacious bedrooms. The top floor boasts a family room, a sun deck with ocean views, and a primary suite. Enjoy peek-a-boo ocean vistas and refreshing sea breezes from multiple rooms. The backyard offers a sizable pool, spa, and sitting area, perfect for relaxation. From the rooftop, take in stunning water views stretching from the Dana Point Headlands to Cottons Point. The downstairs basement is a haven for entertainment, complete with a game room, bar area, movie theater, and space for a workout room, office, or storage. The residence flows seamlessly from space to space, ensuring family, friends, and guests can fully appreciate all it has to offer. Conveniently located, it's a short distance to Dana Point Harbor, Lantern District shopping, and restaurants. Plus, enjoy quick access to PCH and nearby surfing beaches. Embodying a perfect blend of luxury and comfort, there is no better place to call home.
PROPERTY INFORMATION
| MLS # | NP24131746 | Lot Size | 6,000 Sq. Ft. |
| HOA Fees | $0/Monthly | Property Type | Single Family Residence |
| Price | $ 3,695,000
Price Per SqFt: $ 899 |
DOM | 468 Days |
| Address | 33811 Chula Vista Avenue | Type | Residential |
| City | Dana Point | Sq.Ft. | 4,109 Sq. Ft. |
| Postal Code | 92629 | Garage | 2 |
| County | Orange | Year Built | 1979 |
| Bed / Bath | 4 / 3.5 | Parking | 2 |
| Built In | 1979 | Status | Active |
INTERIOR FEATURES
| Has Laundry | Yes |
| Laundry Information | Individual Room, Inside |
| Has Fireplace | Yes |
| Fireplace Information | Bonus Room, Kitchen, Living Room |
| Has Appliances | Yes |
| Kitchen Appliances | Freezer, Gas Oven, Gas Cooktop, Microwave, Refrigerator |
| Kitchen Information | Kitchen Island |
| Kitchen Area | Breakfast Nook, Dining Room, In Kitchen |
| Has Heating | Yes |
| Heating Information | Forced Air |
| Room Information | Kitchen, Laundry, Living Room, Primary Bathroom, Primary Bedroom, Primary Suite, Media Room, Office, Sun, Walk-In Closet, Wine Cellar |
| Has Cooling | No |
| Cooling Information | None |
| Flooring Information | Tile, Wood |
| InteriorFeatures Information | Balcony, Built-in Features, Ceiling Fan(s), Crown Molding, Pantry, Recessed Lighting |
| DoorFeatures | Sliding Doors |
| EntryLocation | 1 |
| Entry Level | 2 |
| Has Spa | Yes |
| SpaDescription | Private, In Ground |
| WindowFeatures | Custom Covering, Plantation Shutters |
| Bathroom Information | Shower, Shower in Tub, Double sinks in bath(s), Double Sinks in Primary Bath, Dual shower heads (or Multiple), Walk-in shower |
| Main Level Bedrooms | 0 |
| Main Level Bathrooms | 2 |
EXTERIOR FEATURES
| ExteriorFeatures | Lighting |
| Has Pool | Yes |
| Pool | Private, In Ground |
| Has Patio | Yes |
| Patio | Patio, Roof Top |
WALKSCORE
MAP
MORTGAGE CALCULATOR
- Principal & Interest:
- Property Tax: $3,941
- Home Insurance:$119
- HOA Fees:$0
- Mortgage Insurance:
PRICE HISTORY
| Date | Event | Price |
| 07/01/2024 | Listed | $3,695,000 |

Topfind Realty
REALTOR®
(844)-333-8033
Questions? Contact today.
Use a Topfind agent and receive a cash rebate of up to $36,950
Listing provided courtesy of Amy Calvert, Coldwell Banker Realty. Based on information from California Regional Multiple Listing Service, Inc. as of #Date#. This information is for your personal, non-commercial use and may not be used for any purpose other than to identify prospective properties you may be interested in purchasing. Display of MLS data is usually deemed reliable but is NOT guaranteed accurate by the MLS. Buyers are responsible for verifying the accuracy of all information and should investigate the data themselves or retain appropriate professionals. Information from sources other than the Listing Agent may have been included in the MLS data. Unless otherwise specified in writing, Broker/Agent has not and will not verify any information obtained from other sources. The Broker/Agent providing the information contained herein may or may not have been the Listing and/or Selling Agent.
