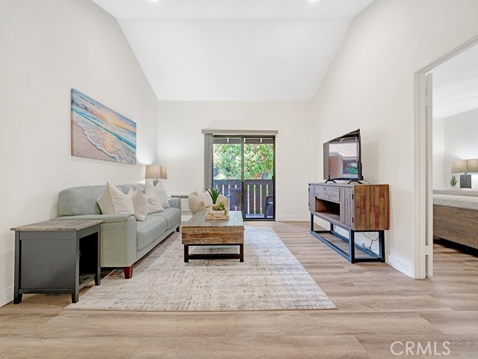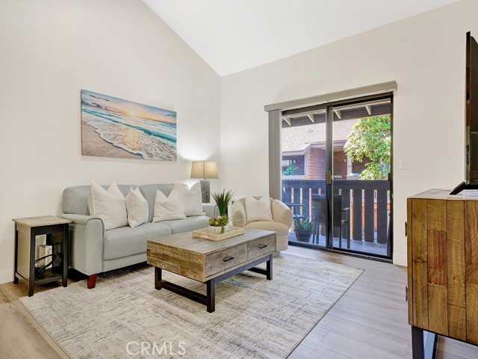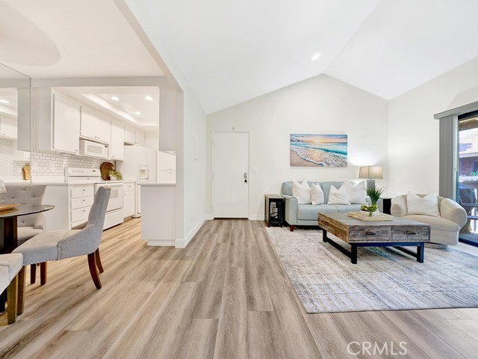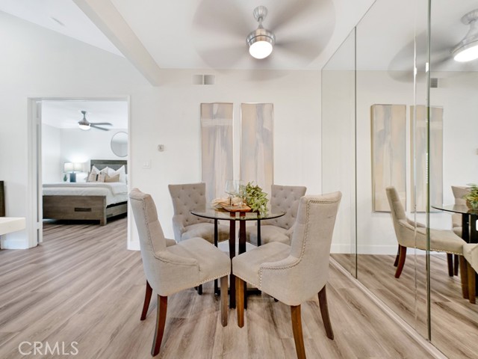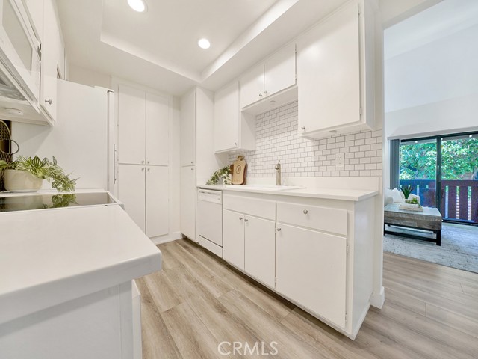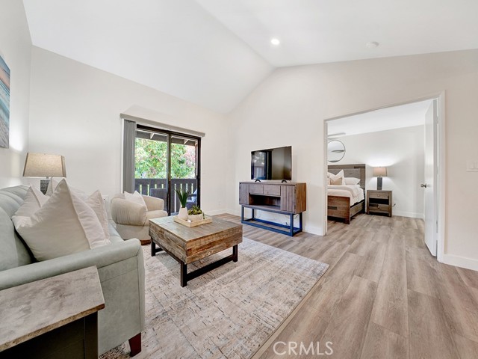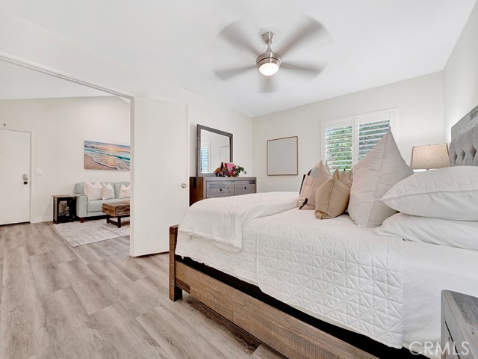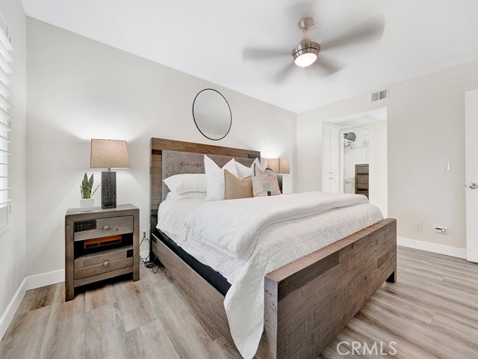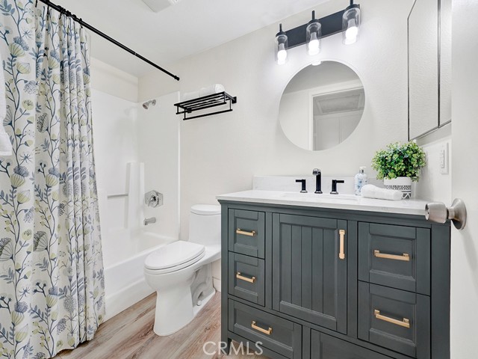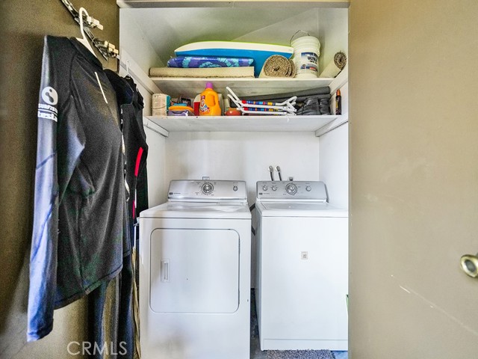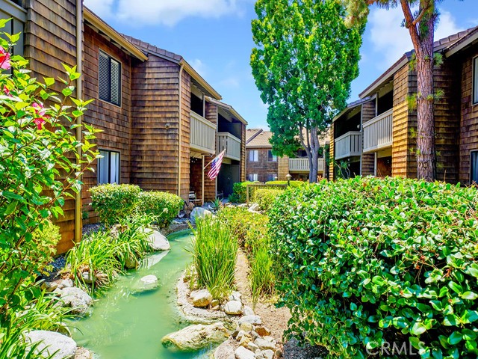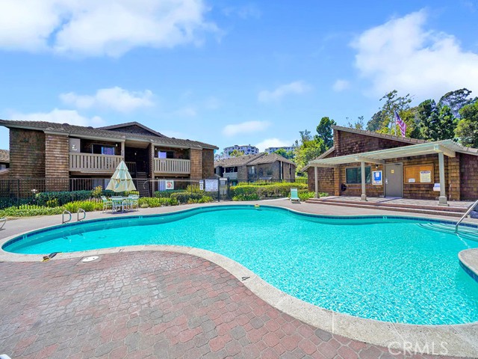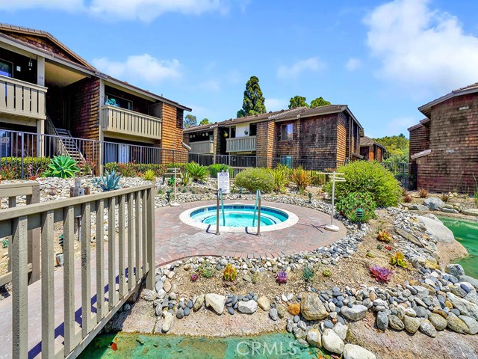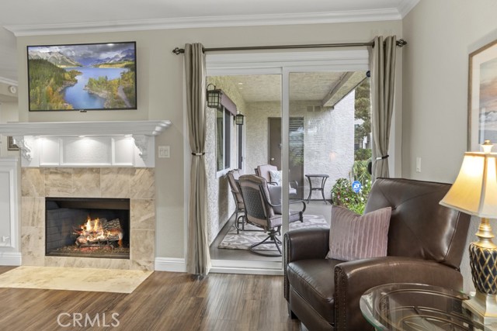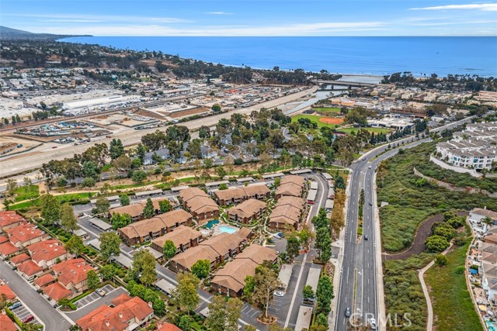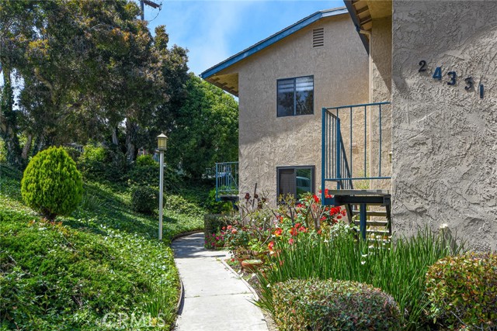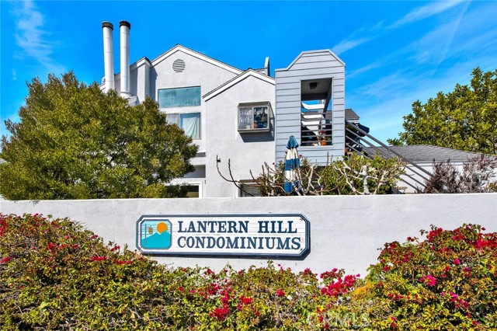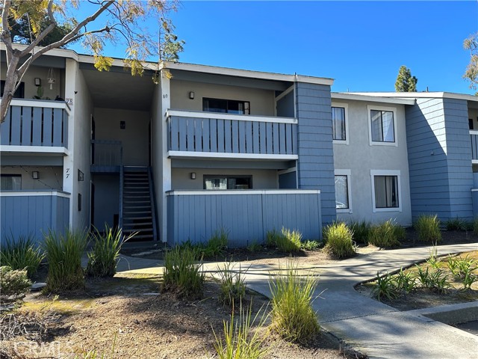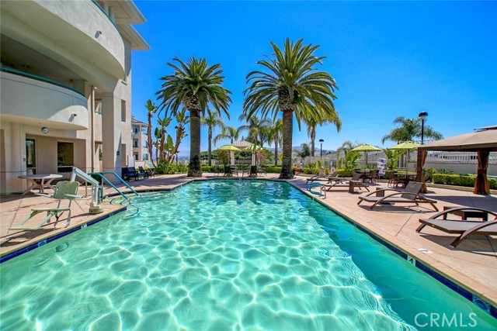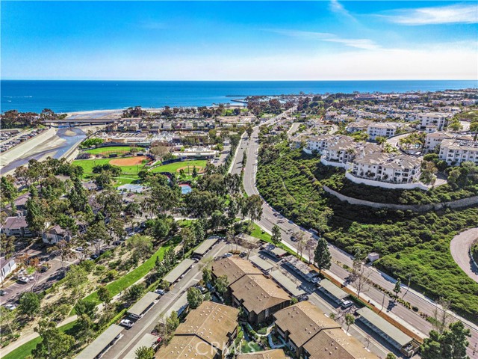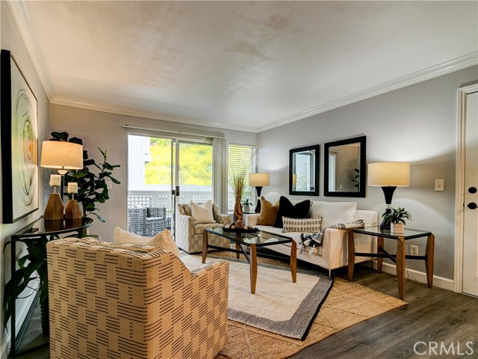33852 Del Obispo Street #86
Dana Point, CA 92629
Sold
33852 Del Obispo Street #86
Dana Point, CA 92629
Sold
Surfer/Beach Lover's Paradise Now Awaits its New Owner in Desirable Harbor Creek! Upper end corner unit with covered balcony oversees mature trees and picturesque creek that runs thru the community. Harbor Creek is one of Dana Point's best kept secrets, with private access to trail that leads directly to iconic Doheny State Beach. No streets to cross, just a walking/bike path less than a mile's distance to the surf! This special unit has been lovingly renovated with new luxury vinyl flooring, recessed lighting and new ensuite vanity with modern finishes. Vaulted ceilings in the living room add a touch of grandeur rarely seen in this price point/location. Harbor Creek offers an incredible value for today's savvy buyer... all units have been *re-piped*, association covers water and trash, and amenities include a dog run/park, pool, and hot tub. Walking distance to local shopping center with grocery store, shops, restaurants, etc. and Del Obispo park with tennis, pickleball, basketball and handball courts. Come live the quintessential Southern California lifestyle you've been dreaming of!
PROPERTY INFORMATION
| MLS # | OC24169299 | Lot Size | N/A |
| HOA Fees | $480/Monthly | Property Type | Condominium |
| Price | $ 625,000
Price Per SqFt: $ 962 |
DOM | 404 Days |
| Address | 33852 Del Obispo Street #86 | Type | Residential |
| City | Dana Point | Sq.Ft. | 650 Sq. Ft. |
| Postal Code | 92629 | Garage | N/A |
| County | Orange | Year Built | 1983 |
| Bed / Bath | 1 / 1 | Parking | 2 |
| Built In | 1983 | Status | Closed |
| Sold Date | 2024-09-26 |
INTERIOR FEATURES
| Has Laundry | Yes |
| Laundry Information | Dryer Included, In Closet, Washer Included |
| Has Fireplace | No |
| Fireplace Information | None |
| Has Appliances | Yes |
| Kitchen Appliances | Dishwasher, Electric Oven, Electric Cooktop, Freezer, Disposal, Microwave, Refrigerator, Water Line to Refrigerator |
| Kitchen Area | Area, Dining Room |
| Room Information | Kitchen, Laundry, Living Room, Primary Suite, Walk-In Closet |
| Has Cooling | Yes |
| Cooling Information | Wall/Window Unit(s) |
| Flooring Information | Vinyl |
| InteriorFeatures Information | Balcony, Built-in Features, Cathedral Ceiling(s), Ceiling Fan(s), Living Room Balcony, Open Floorplan, Pantry, Recessed Lighting, Storage |
| DoorFeatures | French Doors, Sliding Doors |
| EntryLocation | 2 |
| Entry Level | 2 |
| Has Spa | Yes |
| SpaDescription | Association, Community, Heated, In Ground |
| SecuritySafety | Automatic Gate, Gated Community |
| Bathroom Information | Bathtub, Shower in Tub, Exhaust fan(s), Quartz Counters, Remodeled |
| Main Level Bedrooms | 1 |
| Main Level Bathrooms | 1 |
EXTERIOR FEATURES
| ExteriorFeatures | Awning(s), Lighting, Rain Gutters |
| Has Pool | No |
| Pool | Association, Community, In Ground |
| Has Patio | Yes |
| Patio | Covered |
WALKSCORE
MAP
MORTGAGE CALCULATOR
- Principal & Interest:
- Property Tax: $667
- Home Insurance:$119
- HOA Fees:$480
- Mortgage Insurance:
PRICE HISTORY
| Date | Event | Price |
| 09/26/2024 | Sold | $620,000 |
| 09/23/2024 | Pending | $625,000 |
| 09/04/2024 | Active Under Contract | $625,000 |
| 08/15/2024 | Listed | $625,000 |

Topfind Realty
REALTOR®
(844)-333-8033
Questions? Contact today.
Interested in buying or selling a home similar to 33852 Del Obispo Street #86?
Dana Point Similar Properties
Listing provided courtesy of Susie Brutosky, Beach Cities Real Estate. Based on information from California Regional Multiple Listing Service, Inc. as of #Date#. This information is for your personal, non-commercial use and may not be used for any purpose other than to identify prospective properties you may be interested in purchasing. Display of MLS data is usually deemed reliable but is NOT guaranteed accurate by the MLS. Buyers are responsible for verifying the accuracy of all information and should investigate the data themselves or retain appropriate professionals. Information from sources other than the Listing Agent may have been included in the MLS data. Unless otherwise specified in writing, Broker/Agent has not and will not verify any information obtained from other sources. The Broker/Agent providing the information contained herein may or may not have been the Listing and/or Selling Agent.
