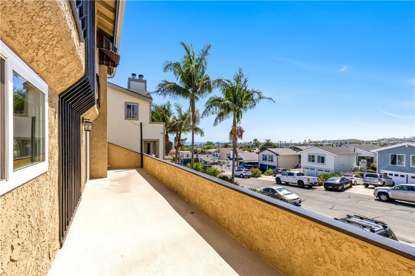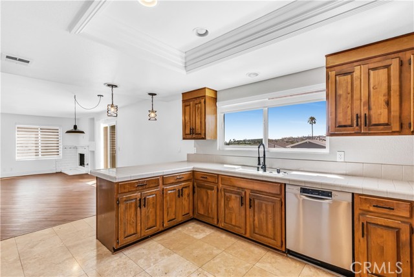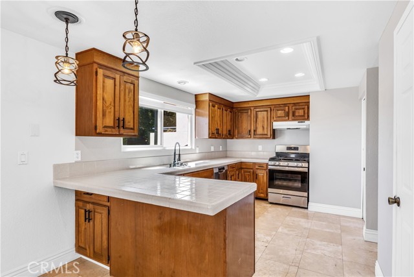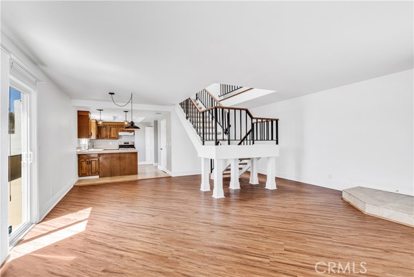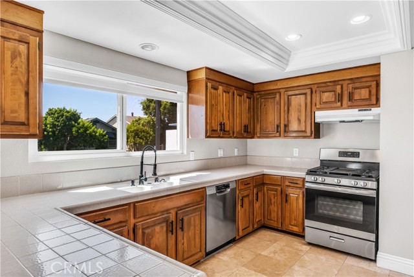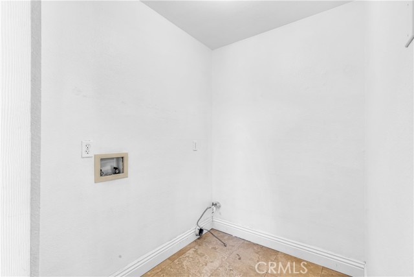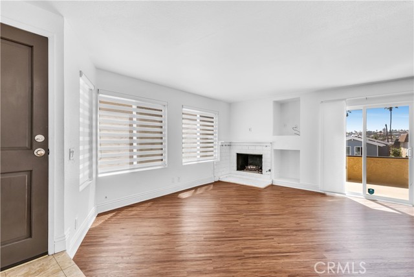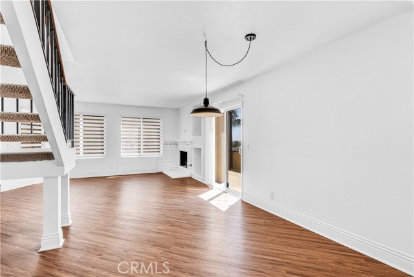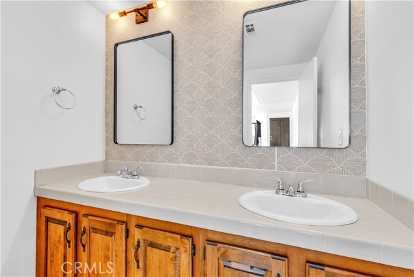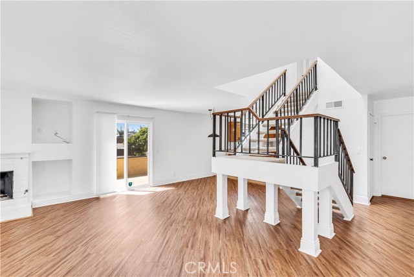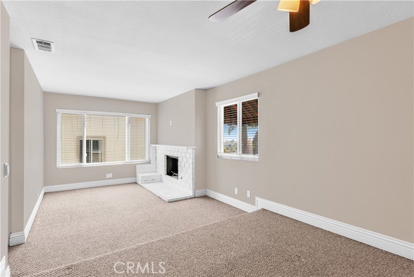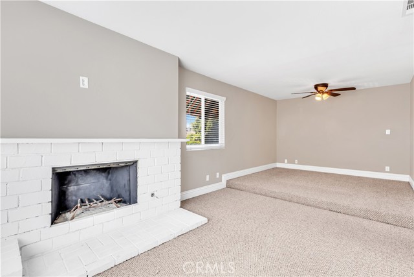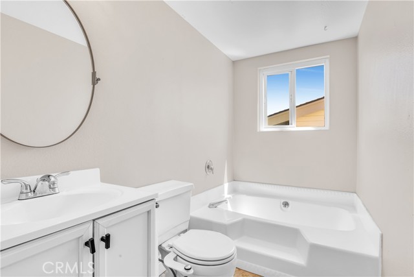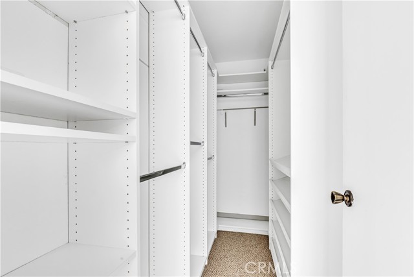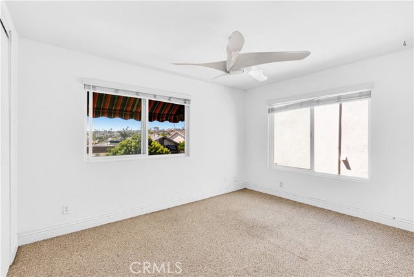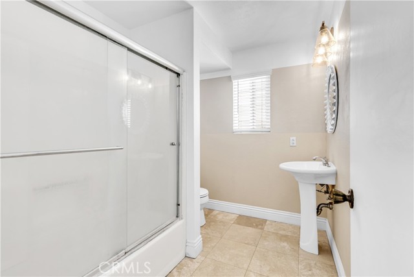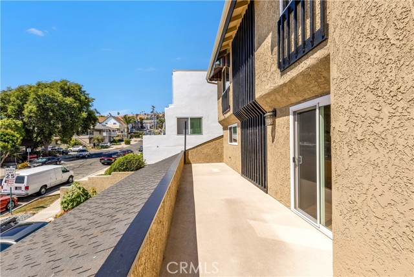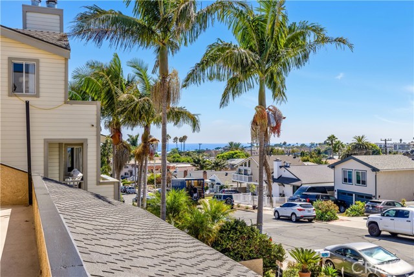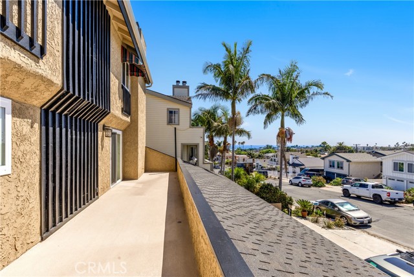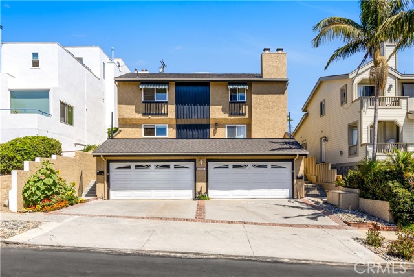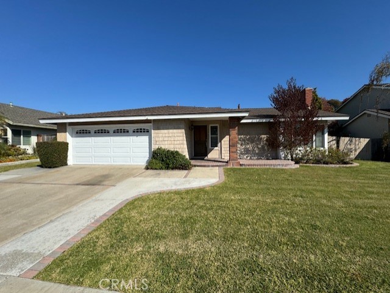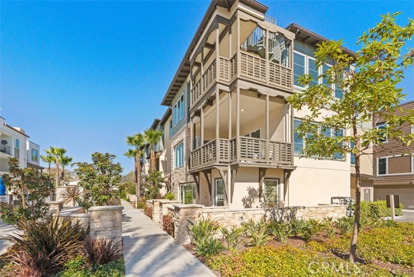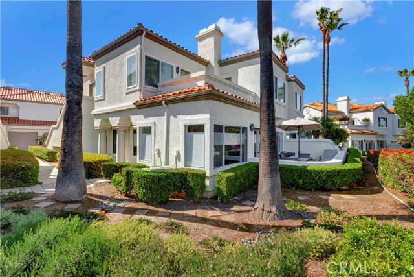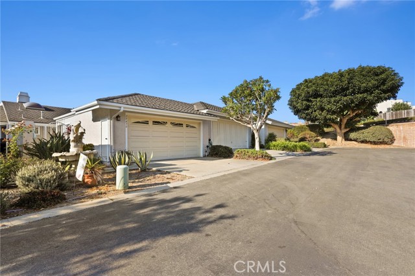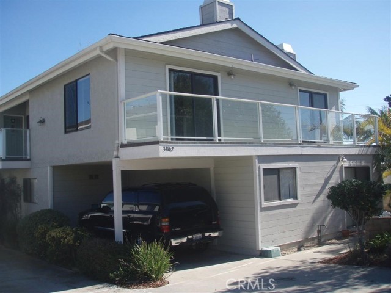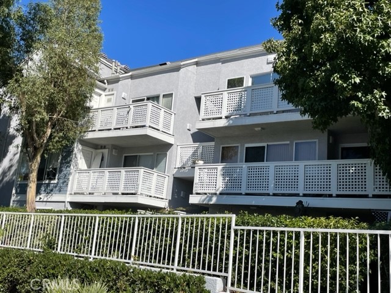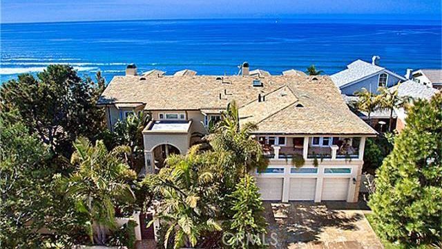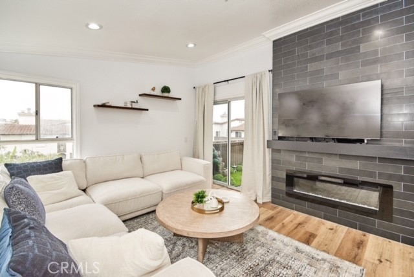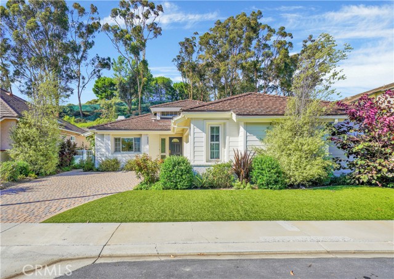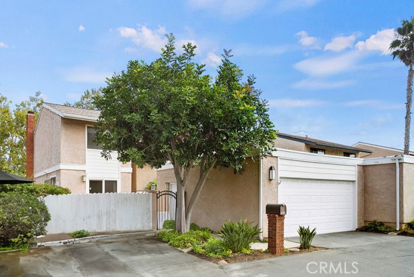33892 Copper Lantern Street #a
Dana Point, CA 92629
$3,695
Price
Price
2
Bed
Bed
1.5
Bath
Bath
1,650 Sq. Ft.
$2 / Sq. Ft.
$2 / Sq. Ft.
,Your STYLE LIVING. Welcome sunsets , Village lights, Blue ocean in the midst. Stroll to your choice dinning spot. Happy HOUR on your ;private deck. Master suite has sitting area with fireplace, customized walk in closet, Second bedroom or EXECUTIVE OFFICE. Living area with fireplace opens to dining and friendly kitchen , All open for entertaining. New refrigerator. Washer Dryer in separate laundry room off kitchen. High ceilings. 2 car garage. Famed Dana Point Harbor offers countless activities. Enjoy Yachting, fishing . paddle board /out door concerts, Marine INSTITUTE , farmers markets. Mission San Juan ,,bike trails , golf, 5 STAR hotels, Do not miss your opportunity to enjoy your daily living atmosphere. Easy to see. Make the time. CALL to have a look.Thank YOU . biking trails, music in the parks. Local Library. 5 Star Hotels in your midst . farmers markets .Dana Point HARBOR. Welcome Home
PROPERTY INFORMATION
| MLS # | OC24133340 | Lot Size | 4,792 Sq. Ft. |
| HOA Fees | $0/Monthly | Property Type | Duplex |
| Price | $ 3,695
Price Per SqFt: $ 2 |
DOM | 408 Days |
| Address | 33892 Copper Lantern Street #a | Type | Residential Lease |
| City | Dana Point | Sq.Ft. | 1,650 Sq. Ft. |
| Postal Code | 92629 | Garage | 2 |
| County | Orange | Year Built | 1979 |
| Bed / Bath | 2 / 1.5 | Parking | 2 |
| Built In | 1979 | Status | Active |
INTERIOR FEATURES
| Has Laundry | Yes |
| Laundry Information | Electric Dryer Hookup, Inside, Washer Hookup |
| Has Fireplace | Yes |
| Fireplace Information | Living Room, Primary Bedroom, Gas, Gas Starter |
| Has Appliances | Yes |
| Kitchen Appliances | Built-In Range, Dishwasher, Disposal, Gas Range, Range Hood, Water Heater, Water Line to Refrigerator |
| Kitchen Information | Kitchen Open to Family Room, Tile Counters, Walk-In Pantry |
| Kitchen Area | Breakfast Counter / Bar, Dining Room |
| Has Heating | Yes |
| Heating Information | Forced Air |
| Room Information | All Bedrooms Up, Attic, Center Hall, Entry, Kitchen, Laundry, Living Room, Primary Bathroom, Primary Bedroom, Primary Suite, See Remarks, Walk-In Closet, Walk-In Pantry |
| Has Cooling | No |
| Cooling Information | None |
| Flooring Information | Carpet, Laminate, Stone |
| InteriorFeatures Information | Ceiling Fan(s), Crown Molding, High Ceilings, Living Room Deck Attached, Open Floorplan, Pantry, Recessed Lighting, Unfurnished |
| DoorFeatures | Mirror Closet Door(s), Sliding Doors |
| EntryLocation | front door |
| Entry Level | 1 |
| Has Spa | No |
| SpaDescription | None |
| WindowFeatures | Blinds, Double Pane Windows, Screens, Skylight(s) |
| SecuritySafety | Carbon Monoxide Detector(s), Smoke Detector(s) |
| Bathroom Information | Bathtub, Shower in Tub, Exhaust fan(s), Linen Closet/Storage, Tile Counters |
| Main Level Bedrooms | 0 |
| Main Level Bathrooms | 1 |
EXTERIOR FEATURES
| ExteriorFeatures | Awning(s), Lighting, Rain Gutters |
| FoundationDetails | Slab |
| Roof | Composition, Shingle |
| Has Pool | No |
| Pool | None |
| Has Patio | Yes |
| Patio | Deck, Enclosed, Wood |
WALKSCORE
MAP
PRICE HISTORY
| Date | Event | Price |
| 10/31/2024 | Price Change | $3,695 (-2.64%) |
| 10/03/2024 | Price Change | $3,895 (-2.50%) |
| 07/09/2024 | Listed | $3,995 |

Topfind Realty
REALTOR®
(844)-333-8033
Questions? Contact today.
Go Tour This Home
Dana Point Similar Properties
Listing provided courtesy of RMarie Paquette, First Team Real Estate. Based on information from California Regional Multiple Listing Service, Inc. as of #Date#. This information is for your personal, non-commercial use and may not be used for any purpose other than to identify prospective properties you may be interested in purchasing. Display of MLS data is usually deemed reliable but is NOT guaranteed accurate by the MLS. Buyers are responsible for verifying the accuracy of all information and should investigate the data themselves or retain appropriate professionals. Information from sources other than the Listing Agent may have been included in the MLS data. Unless otherwise specified in writing, Broker/Agent has not and will not verify any information obtained from other sources. The Broker/Agent providing the information contained herein may or may not have been the Listing and/or Selling Agent.
