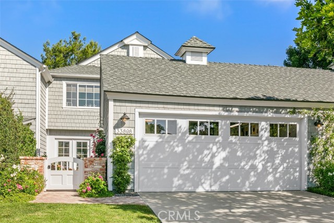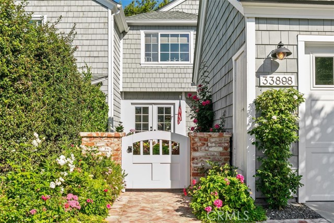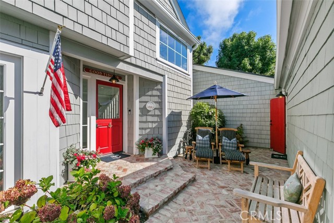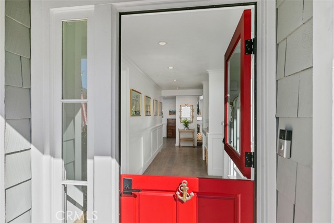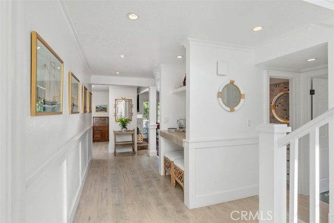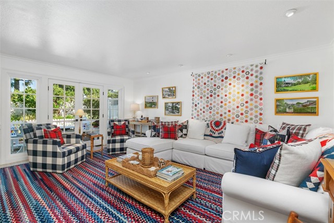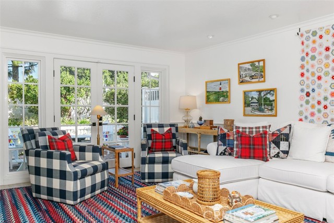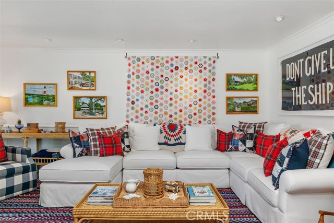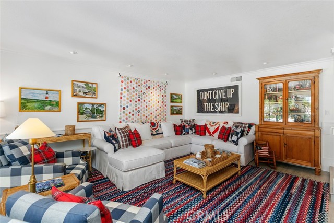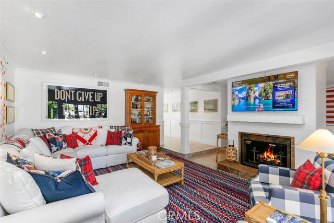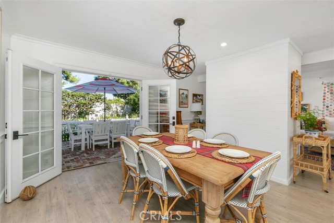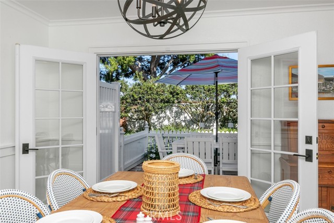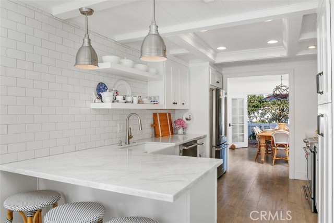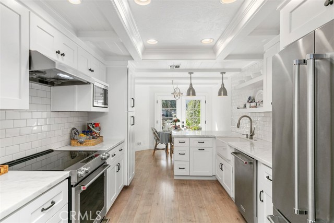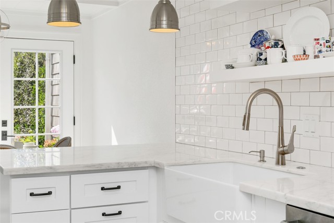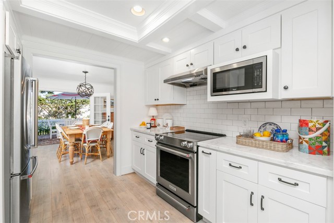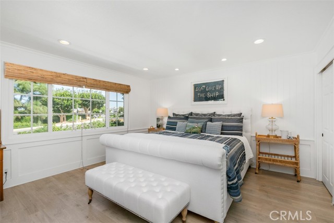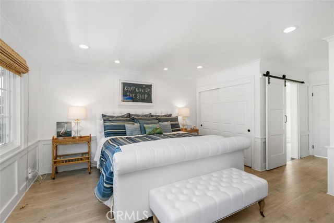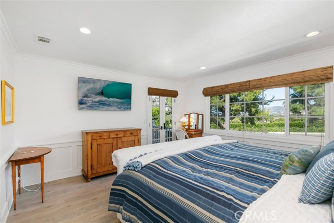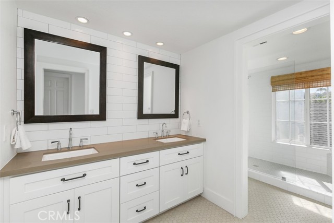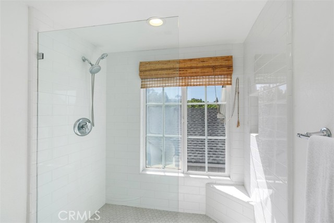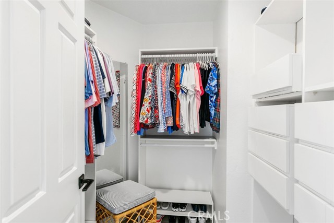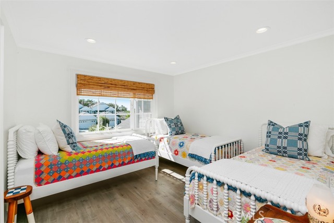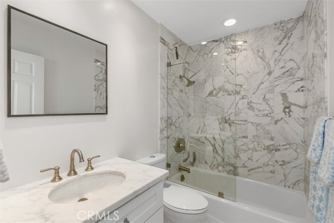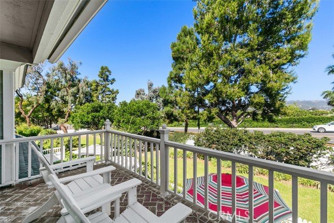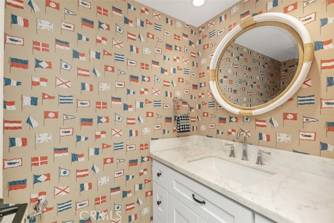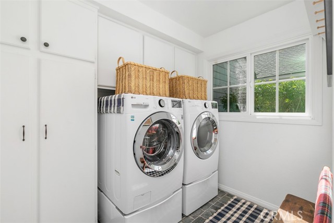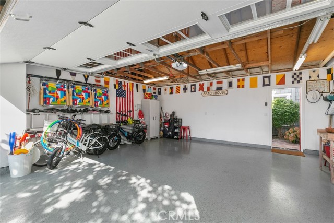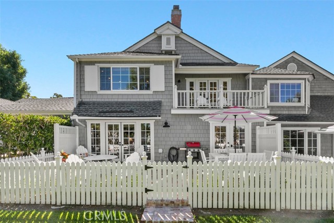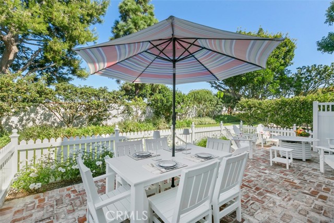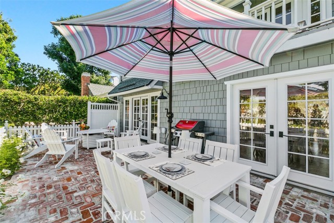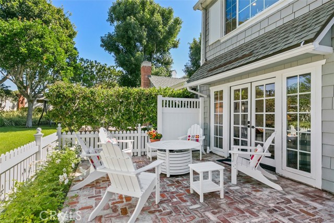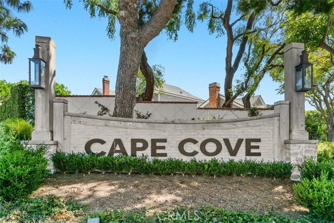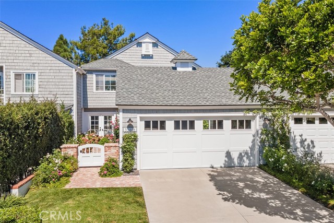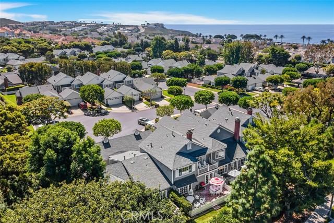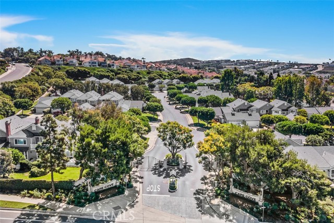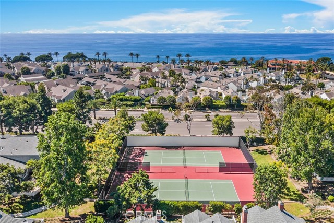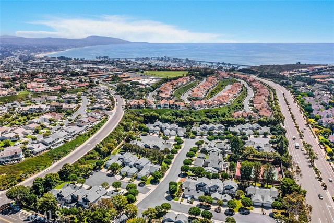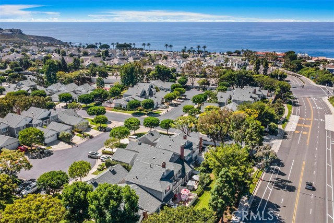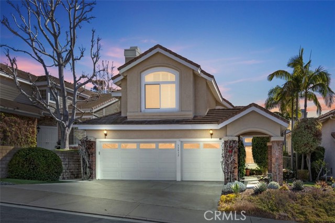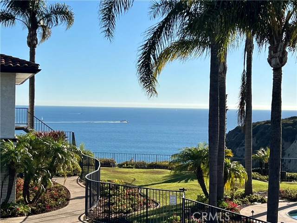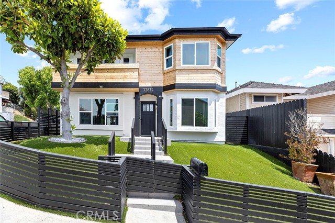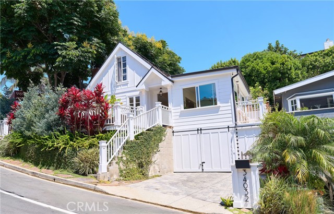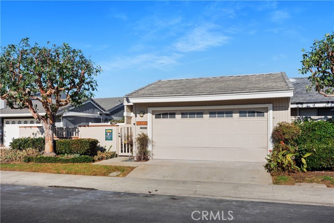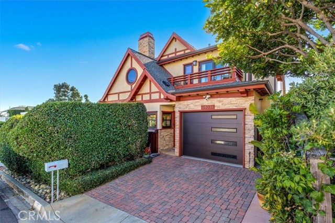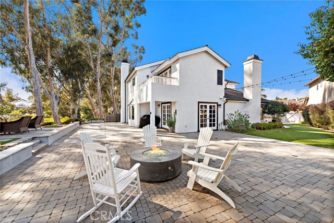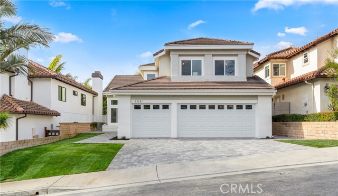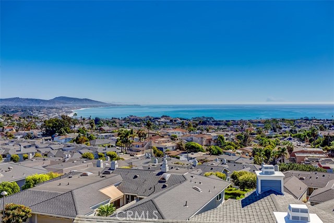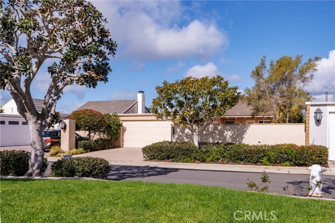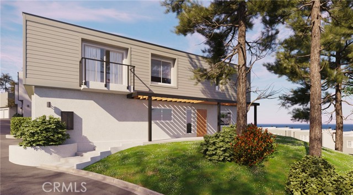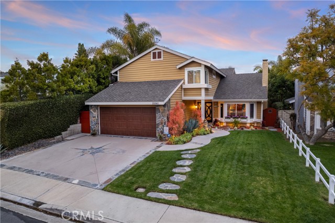33898 Cape Cove
Dana Point, CA 92629
Sold
Perfect beachside cottage! Nestled within the gated community of Cape Cove. Premier cul-da-sac location. Walk to Strands beach and downtown Dana Point. Stroll through your gated walkway and let it guide you to your Dutch door entrance. Like new and updated throughout. A high-end kitchen with stainless steel appliances, statuary marble counters, shaker cabinets, Blanco farm sink, and subway tiles with floating shelves. Numerous features include French doors throughout, tongue & groove panel fireplace with reclaimed wood mantel, designer light fixtures & hardware throughout, Primary suite offers a custom barn door, quartz countertop & hexagon porcelain tiles. Secondary bathroom with Herringbone Carrara tile. Other important items to note: tennis courts within Cape Cove, front and rear patios completely redone in 2019 with new irrigation system, brick hardscape, new front gate, new rear Pickett fence & gate. Cape Cove HOA put new roofs on all units in 2019-2021 timeframe. Home was re-piped with Pex piping in November in 2018. Central AC. Spotless garage with epoxy flooring. Close to five star luxury hotels, Monarch Beach Links golf, ocean walking trails and Dana Point Harbor.
PROPERTY INFORMATION
| MLS # | OC23171588 | Lot Size | 3,090 Sq. Ft. |
| HOA Fees | $600/Monthly | Property Type | Single Family Residence |
| Price | $ 2,000,000
Price Per SqFt: $ 948 |
DOM | 755 Days |
| Address | 33898 Cape Cove | Type | Residential |
| City | Dana Point | Sq.Ft. | 2,110 Sq. Ft. |
| Postal Code | 92629 | Garage | 2 |
| County | Orange | Year Built | 1980 |
| Bed / Bath | 3 / 2.5 | Parking | 4 |
| Built In | 1980 | Status | Closed |
| Sold Date | 2024-03-18 |
INTERIOR FEATURES
| Has Laundry | Yes |
| Laundry Information | Gas & Electric Dryer Hookup, Individual Room, Inside |
| Has Fireplace | Yes |
| Fireplace Information | Family Room, Gas |
| Has Appliances | Yes |
| Kitchen Appliances | Dishwasher, Electric Oven, Disposal, Gas Water Heater, Ice Maker, Microwave, Refrigerator, Water Line to Refrigerator |
| Kitchen Area | Area, Breakfast Counter / Bar, Family Kitchen, In Family Room, Dining Room |
| Has Heating | Yes |
| Heating Information | Central |
| Room Information | All Bedrooms Up, Family Room, Kitchen, Laundry, Living Room, Primary Suite, Walk-In Closet |
| Has Cooling | Yes |
| Cooling Information | Central Air |
| InteriorFeatures Information | Balcony, Built-in Features, Dry Bar, Storage |
| DoorFeatures | French Doors |
| EntryLocation | 1 |
| Entry Level | 1 |
| SecuritySafety | Gated Community, Security System, Smoke Detector(s) |
| Bathroom Information | Quartz Counters |
| Main Level Bedrooms | 0 |
| Main Level Bathrooms | 1 |
EXTERIOR FEATURES
| Has Pool | No |
| Pool | None |
| Has Fence | Yes |
| Fencing | Wood |
| Has Sprinklers | Yes |
WALKSCORE
MAP
MORTGAGE CALCULATOR
- Principal & Interest:
- Property Tax: $2,133
- Home Insurance:$119
- HOA Fees:$600
- Mortgage Insurance:
PRICE HISTORY
| Date | Event | Price |
| 03/18/2024 | Sold | $1,925,000 |
| 03/13/2024 | Pending | $2,000,000 |
| 03/04/2024 | Active Under Contract | $2,000,000 |
| 02/03/2024 | Price Change | $2,000,000 (-4.76%) |
| 10/02/2023 | Listed | $2,285,000 |

Topfind Realty
REALTOR®
(844)-333-8033
Questions? Contact today.
Interested in buying or selling a home similar to 33898 Cape Cove?
Dana Point Similar Properties
Listing provided courtesy of Steve Celotto, Coldwell Banker Realty. Based on information from California Regional Multiple Listing Service, Inc. as of #Date#. This information is for your personal, non-commercial use and may not be used for any purpose other than to identify prospective properties you may be interested in purchasing. Display of MLS data is usually deemed reliable but is NOT guaranteed accurate by the MLS. Buyers are responsible for verifying the accuracy of all information and should investigate the data themselves or retain appropriate professionals. Information from sources other than the Listing Agent may have been included in the MLS data. Unless otherwise specified in writing, Broker/Agent has not and will not verify any information obtained from other sources. The Broker/Agent providing the information contained herein may or may not have been the Listing and/or Selling Agent.
