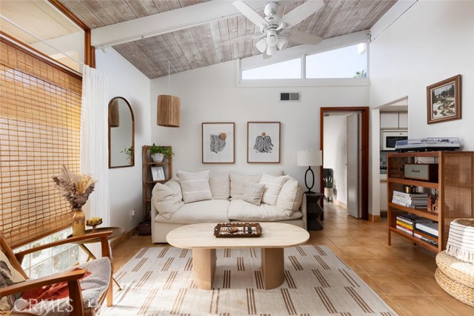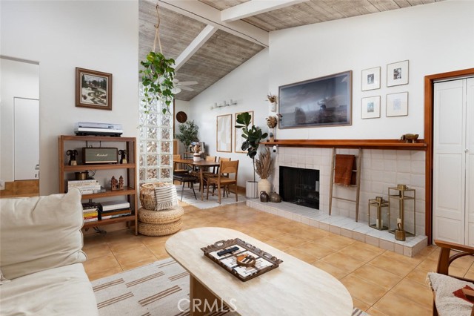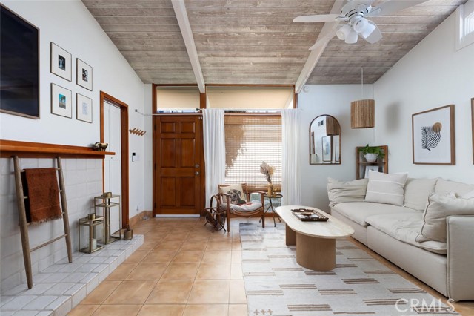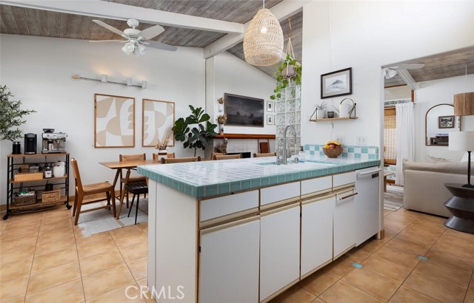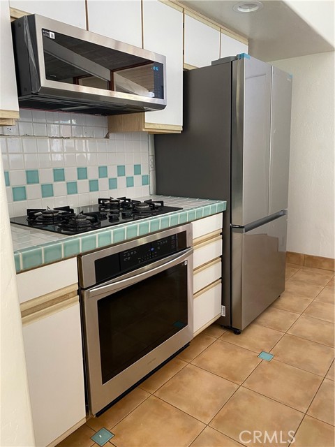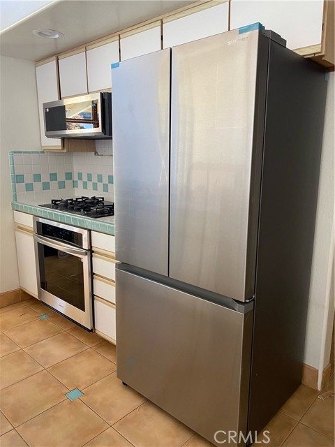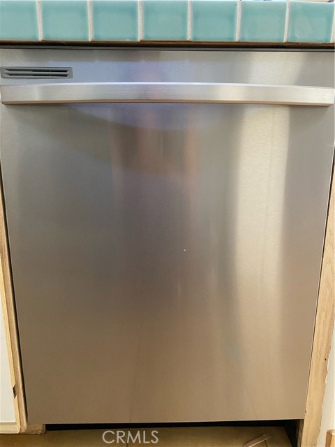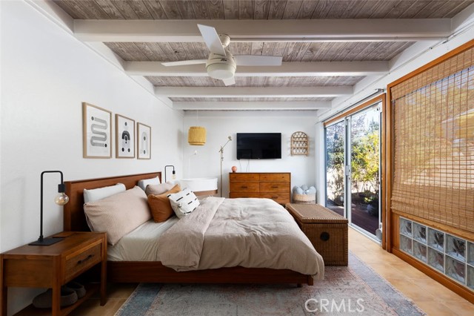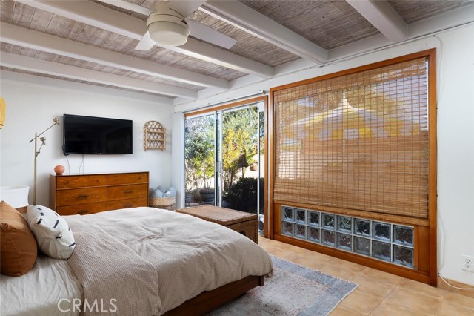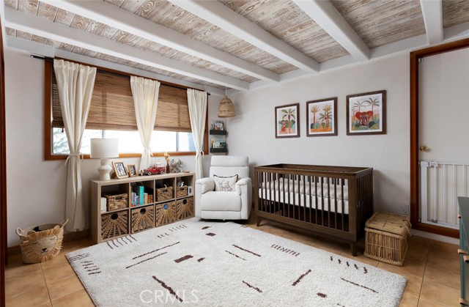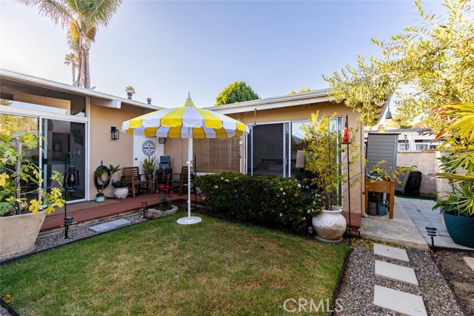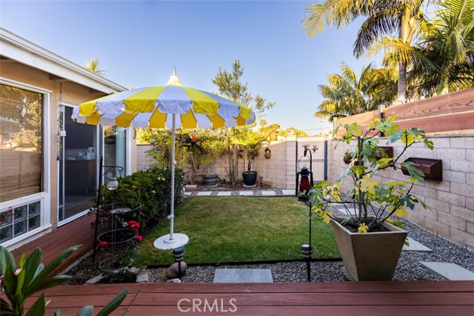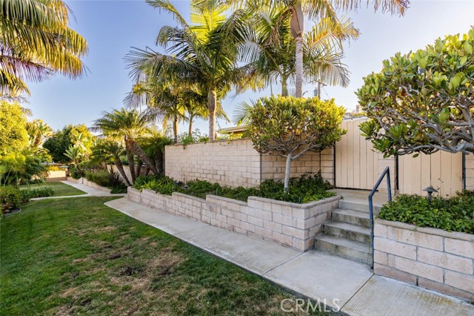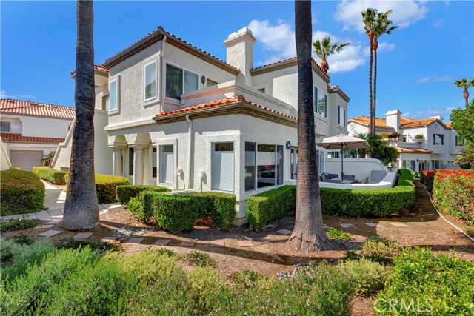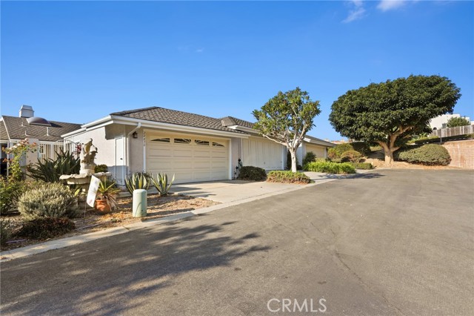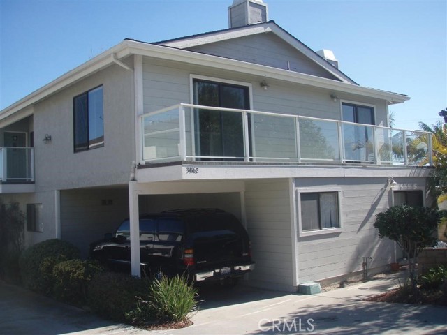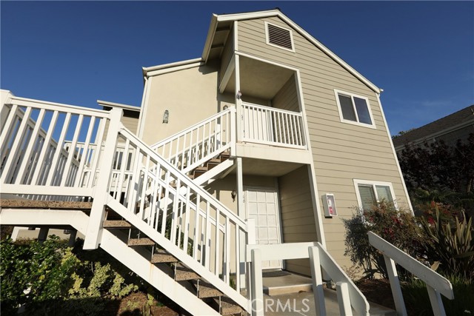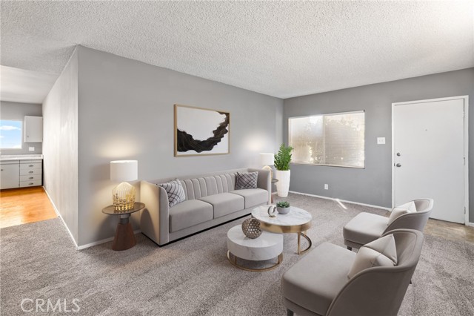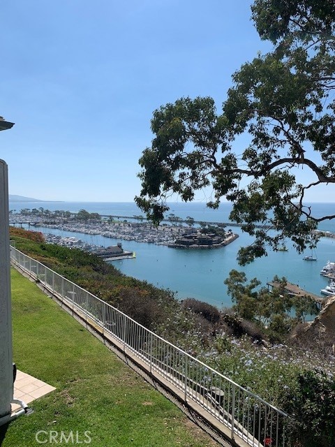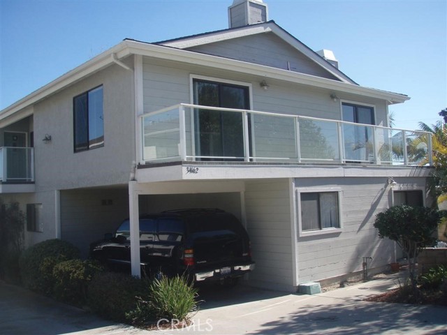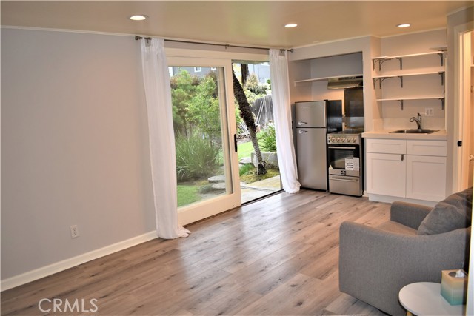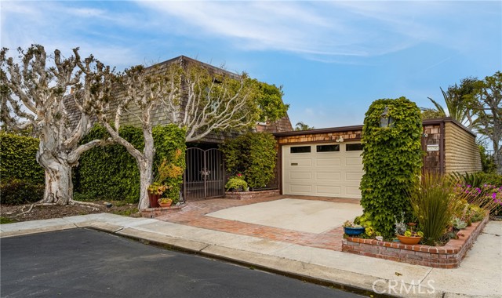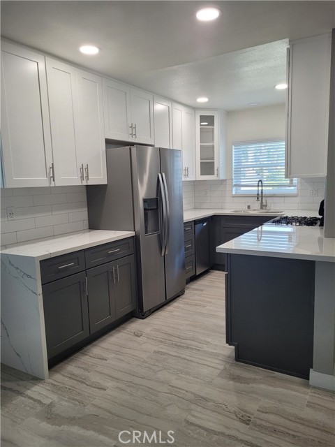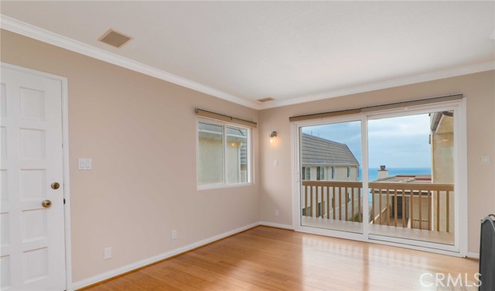33932 La Serena Drive #6
Dana Point, CA 92629
$4,400
Price
Price
2
Bed
Bed
2
Bath
Bath
1,218 Sq. Ft.
$4 / Sq. Ft.
$4 / Sq. Ft.
Welcome to this charming, turnkey condo, only 2 blocks from the Lantern District in Dana Point and walking distance to the Pacific Ocean! This single-level home has two spacious master suite bedrooms with two full bathrooms, an open floor plan that features vaulted ceilings and lots of windows so you can enjoy the California sunshine. Extra touches make this property extra charming, including the whitewashed wood paneled ceilings and the retro style tile, wood and glass-work throughout. The kitchen is both stylish and perfect for preparing meals to enjoy in your private backyard, indoor dining area or on bar stools at the kitchen counter. The private backyard is ideal for entertaining or enjoying quiet moments. The property includes a driveway and a single-car attached garage with direct access into the home, washer/dryer, and has lots of storage space. The property is undergoing some upgrades and will be ready for move-in Nov 15, 2024. Upgrades include: new appliances, new ceiling fans, new doors and door-frames, new faucets, shower-heads, and hardware throughout, new lighting, new mirrors and a fresh coat of paint. Located just a short walking distance to downtown Dana Point, the beach and the marina, this is coastal living at its finest!
PROPERTY INFORMATION
| MLS # | PW24198796 | Lot Size | 49,984 Sq. Ft. |
| HOA Fees | $0/Monthly | Property Type | Condominium |
| Price | $ 4,400
Price Per SqFt: $ 4 |
DOM | 317 Days |
| Address | 33932 La Serena Drive #6 | Type | Residential Lease |
| City | Dana Point | Sq.Ft. | 1,218 Sq. Ft. |
| Postal Code | 92629 | Garage | 1 |
| County | Orange | Year Built | 1962 |
| Bed / Bath | 2 / 2 | Parking | 1 |
| Built In | 1962 | Status | Active |
INTERIOR FEATURES
| Has Laundry | Yes |
| Laundry Information | In Garage |
| Has Fireplace | Yes |
| Fireplace Information | Living Room, Gas |
| Has Appliances | Yes |
| Kitchen Appliances | Dishwasher, Gas Cooktop, Water Heater |
| Kitchen Information | Tile Counters |
| Kitchen Area | Dining Room |
| Has Heating | Yes |
| Heating Information | Central |
| Room Information | All Bedrooms Down, Living Room, Main Floor Bedroom, Main Floor Primary Bedroom |
| Has Cooling | No |
| Cooling Information | None |
| Flooring Information | Tile |
| InteriorFeatures Information | Beamed Ceilings, Ceiling Fan(s), High Ceilings, Open Floorplan, Pantry, Tile Counters, Unfurnished |
| DoorFeatures | Sliding Doors |
| EntryLocation | Ground |
| Entry Level | 1 |
| Has Spa | No |
| SpaDescription | None |
| WindowFeatures | Blinds |
| Bathroom Information | Bathtub, Shower, Shower in Tub, Main Floor Full Bath, Tile Counters, Walk-in shower |
| Main Level Bedrooms | 2 |
| Main Level Bathrooms | 2 |
EXTERIOR FEATURES
| ExteriorFeatures | Rain Gutters |
| Roof | Composition |
| Has Pool | No |
| Pool | None |
| Has Patio | Yes |
| Patio | Enclosed, Patio |
| Has Fence | Yes |
| Fencing | Block, Wood |
WALKSCORE
MAP
PRICE HISTORY
| Date | Event | Price |
| 10/29/2024 | Price Change | $4,400 (-10.20%) |
| 10/22/2024 | Listed | $4,900 |

Topfind Realty
REALTOR®
(844)-333-8033
Questions? Contact today.
Go Tour This Home
Dana Point Similar Properties
Listing provided courtesy of Laura Miller, Truss Realty Group. Based on information from California Regional Multiple Listing Service, Inc. as of #Date#. This information is for your personal, non-commercial use and may not be used for any purpose other than to identify prospective properties you may be interested in purchasing. Display of MLS data is usually deemed reliable but is NOT guaranteed accurate by the MLS. Buyers are responsible for verifying the accuracy of all information and should investigate the data themselves or retain appropriate professionals. Information from sources other than the Listing Agent may have been included in the MLS data. Unless otherwise specified in writing, Broker/Agent has not and will not verify any information obtained from other sources. The Broker/Agent providing the information contained herein may or may not have been the Listing and/or Selling Agent.
