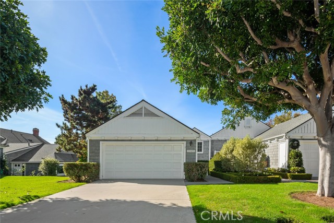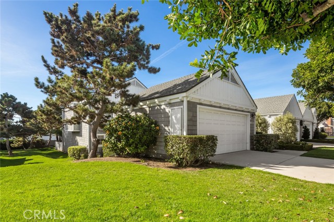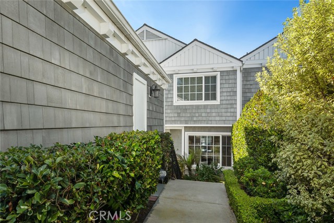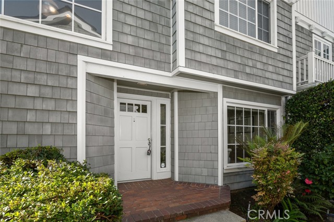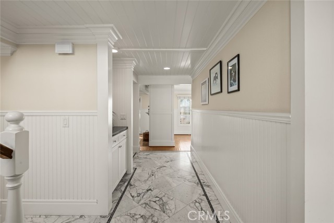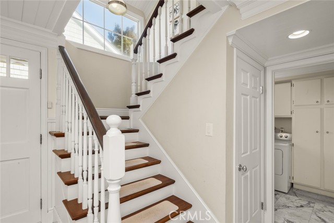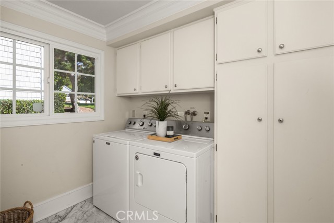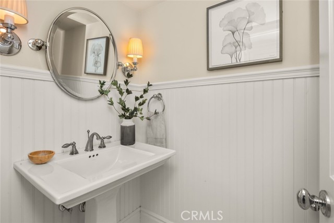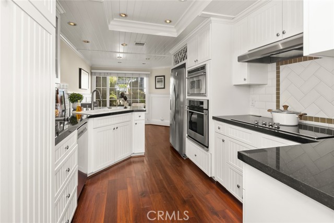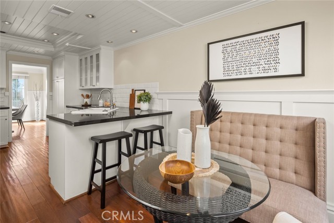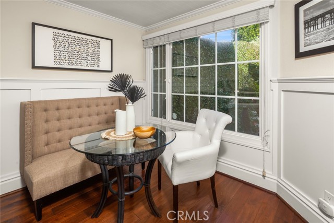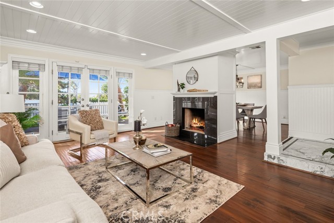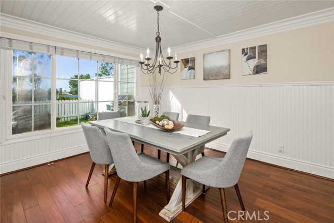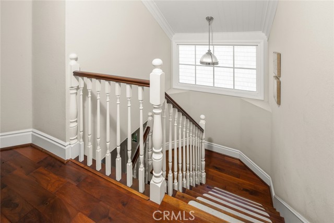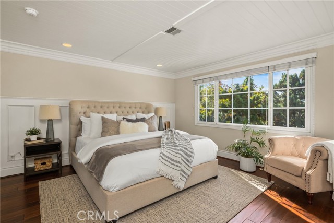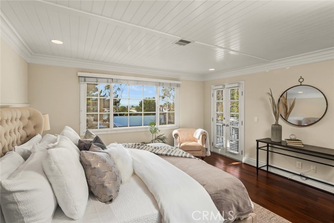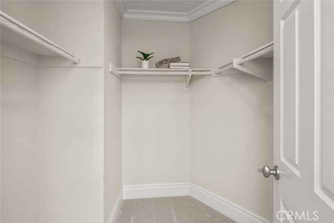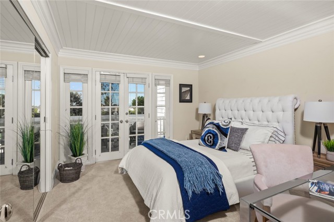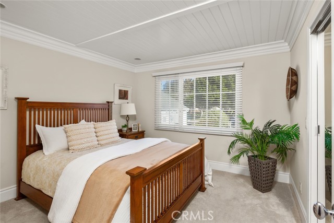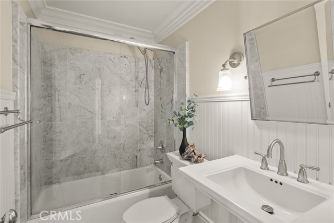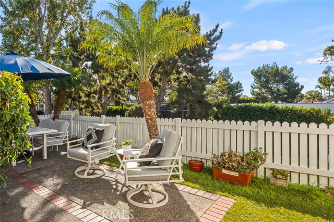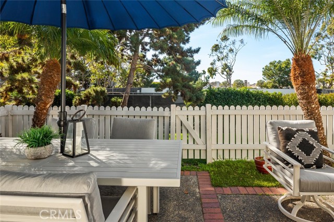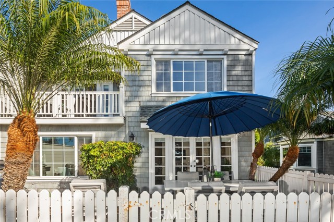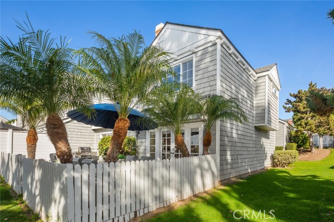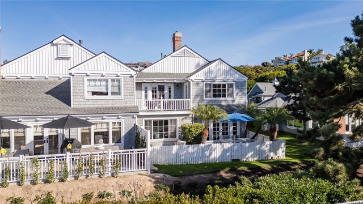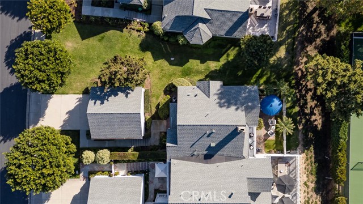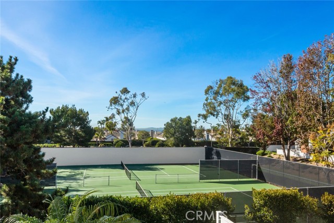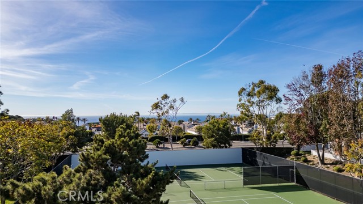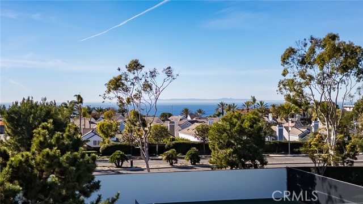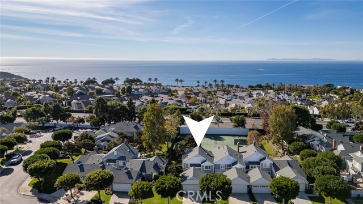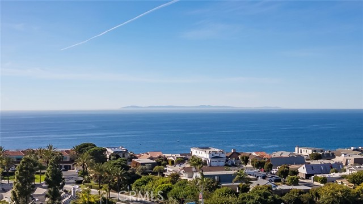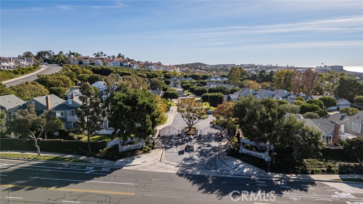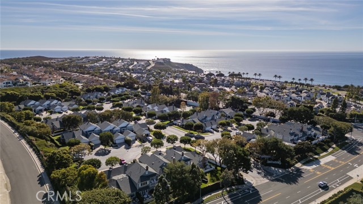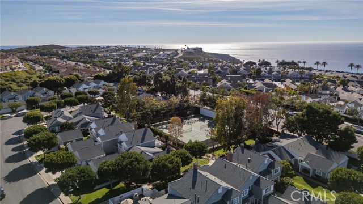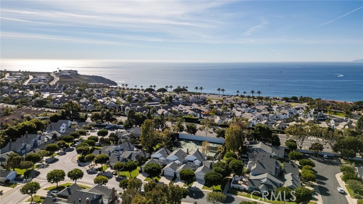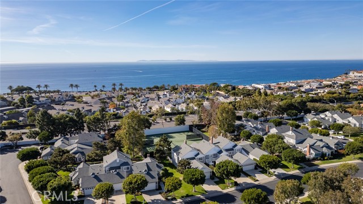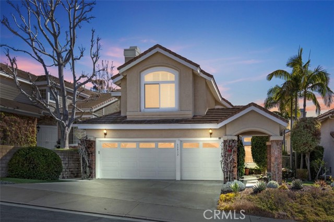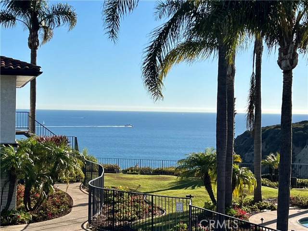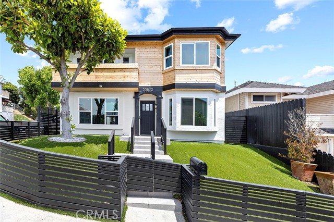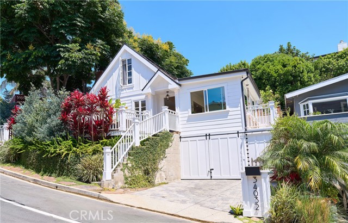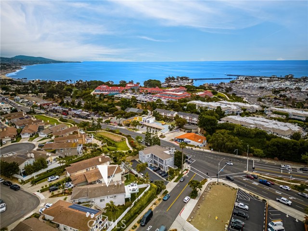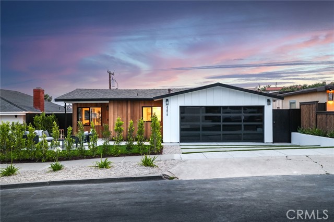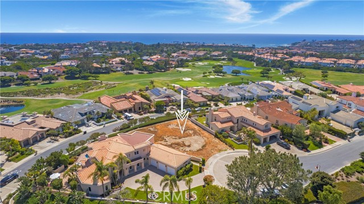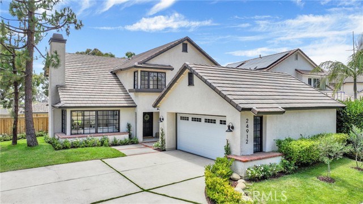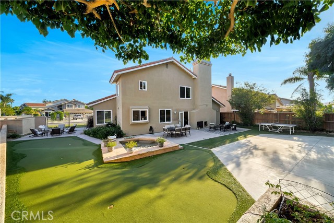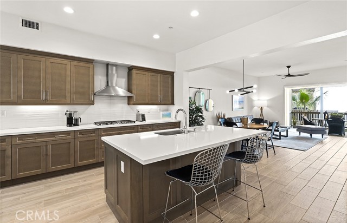33935 Cape Cove
Dana Point, CA 92629
Sold
Welcome to your new Cape Cod-style home! This delightful residence welcomes you with an abundance of natural light, creating a warm and inviting atmosphere. The home features three bedrooms and two and a half baths, adorned with exquisite details such as stainless steel appliances, stunning granite countertops, Brazilian cherry wood, and marble floors. The interior boasts double crown molding, baseboards, French doors, wainscoting on the walls, and bead-board on the ceilings, adding to its overall charm. Located in the highly sought-after gated community of "Cape Cove" in beautiful Dana Point, this property is situated in a prime location. Embracing a beach-chic aesthetic, this turnkey home provides a serene ambiance with refreshing ocean breezes. Nearby tennis courts and a backyard enclosed by a charming white picket fence enhance the appeal. This residence epitomizes the indoor/outdoor Southern California lifestyle, conveniently positioned across from "The Strand" at Salt Creek Beach and the prestigious Ritz Carlton Resort. Welcome to a life of coastal elegance and comfort!
PROPERTY INFORMATION
| MLS # | OC23226205 | Lot Size | 4,592 Sq. Ft. |
| HOA Fees | $600/Monthly | Property Type | Single Family Residence |
| Price | $ 1,949,000
Price Per SqFt: $ 972 |
DOM | 671 Days |
| Address | 33935 Cape Cove | Type | Residential |
| City | Dana Point | Sq.Ft. | 2,005 Sq. Ft. |
| Postal Code | 92629 | Garage | 2 |
| County | Orange | Year Built | 1980 |
| Bed / Bath | 3 / 2.5 | Parking | 2 |
| Built In | 1980 | Status | Closed |
| Sold Date | 2024-08-13 |
INTERIOR FEATURES
| Has Laundry | Yes |
| Laundry Information | Individual Room, Inside |
| Has Fireplace | Yes |
| Fireplace Information | Family Room, Gas Starter |
| Has Appliances | Yes |
| Kitchen Appliances | Built-In Range, Dishwasher, Microwave, Refrigerator |
| Kitchen Information | Granite Counters |
| Kitchen Area | Breakfast Counter / Bar, Breakfast Nook, Dining Room |
| Has Heating | Yes |
| Heating Information | Central, Fireplace(s), Forced Air |
| Room Information | All Bedrooms Up, Family Room, Laundry, Primary Suite, Walk-In Closet |
| Has Cooling | Yes |
| Cooling Information | Central Air |
| Flooring Information | Carpet, Stone, Wood |
| InteriorFeatures Information | Balcony, Crown Molding, Granite Counters, Open Floorplan, Recessed Lighting, Wainscoting |
| DoorFeatures | French Doors |
| EntryLocation | 1 |
| Entry Level | 1 |
| Has Spa | No |
| SpaDescription | None |
| WindowFeatures | Double Pane Windows |
| SecuritySafety | Gated Community |
| Bathroom Information | Shower, Shower in Tub, Double Sinks in Primary Bath |
| Main Level Bedrooms | 0 |
| Main Level Bathrooms | 1 |
EXTERIOR FEATURES
| ExteriorFeatures | Rain Gutters |
| Roof | Composition |
| Has Pool | No |
| Pool | None |
| Has Patio | Yes |
| Patio | Patio |
| Has Fence | Yes |
| Fencing | Wood |
WALKSCORE
MAP
MORTGAGE CALCULATOR
- Principal & Interest:
- Property Tax: $2,079
- Home Insurance:$119
- HOA Fees:$600
- Mortgage Insurance:
PRICE HISTORY
| Date | Event | Price |
| 07/10/2024 | Active Under Contract | $1,949,000 |
| 04/11/2024 | Price Change (Relisted) | $1,949,000 (-2.31%) |
| 04/05/2024 | Active Under Contract | $1,995,000 |
| 12/26/2023 | Listed | $2,150,000 |

Topfind Realty
REALTOR®
(844)-333-8033
Questions? Contact today.
Interested in buying or selling a home similar to 33935 Cape Cove?
Dana Point Similar Properties
Listing provided courtesy of Martucci Angiano, First Team Real Estate. Based on information from California Regional Multiple Listing Service, Inc. as of #Date#. This information is for your personal, non-commercial use and may not be used for any purpose other than to identify prospective properties you may be interested in purchasing. Display of MLS data is usually deemed reliable but is NOT guaranteed accurate by the MLS. Buyers are responsible for verifying the accuracy of all information and should investigate the data themselves or retain appropriate professionals. Information from sources other than the Listing Agent may have been included in the MLS data. Unless otherwise specified in writing, Broker/Agent has not and will not verify any information obtained from other sources. The Broker/Agent providing the information contained herein may or may not have been the Listing and/or Selling Agent.
