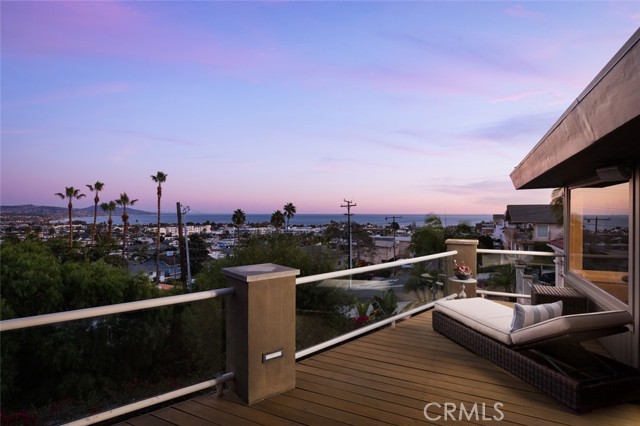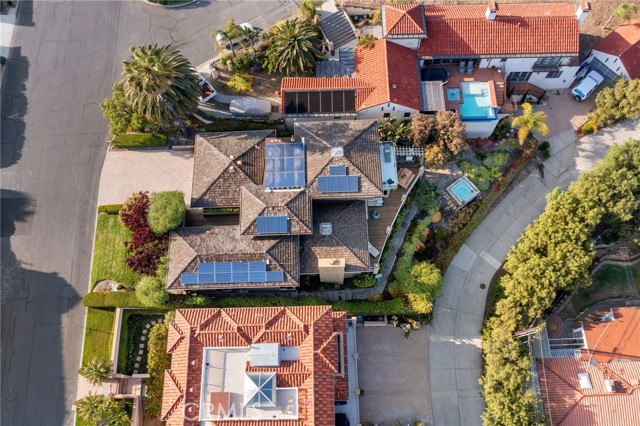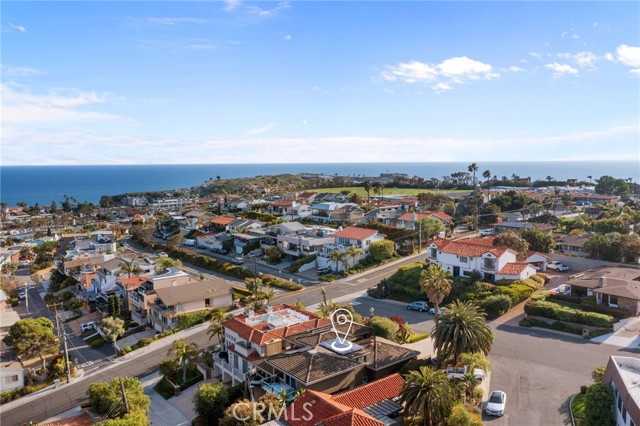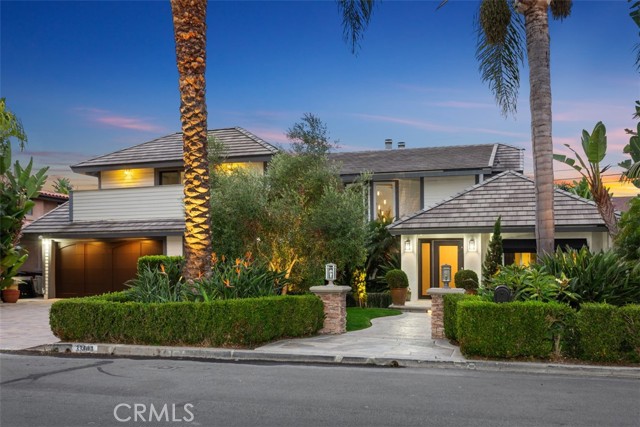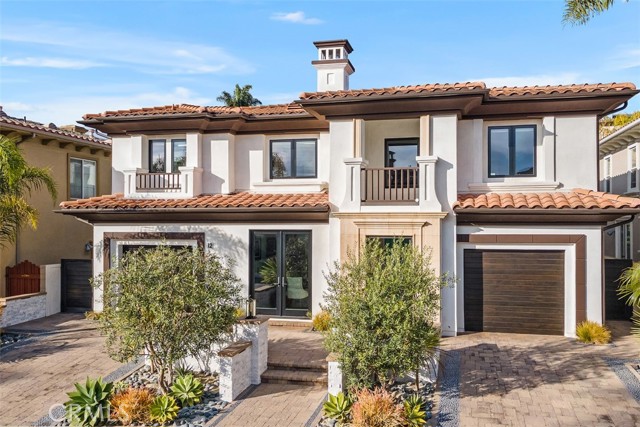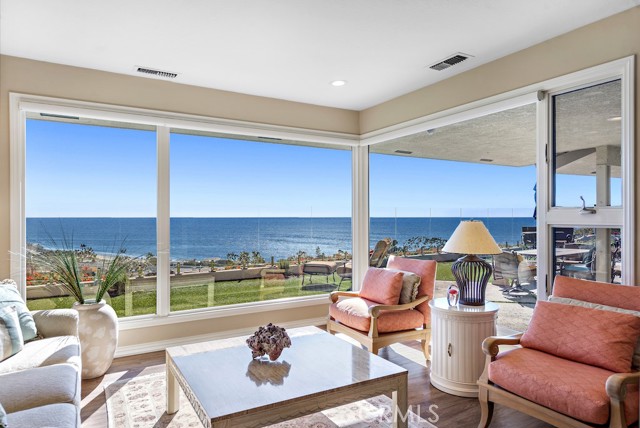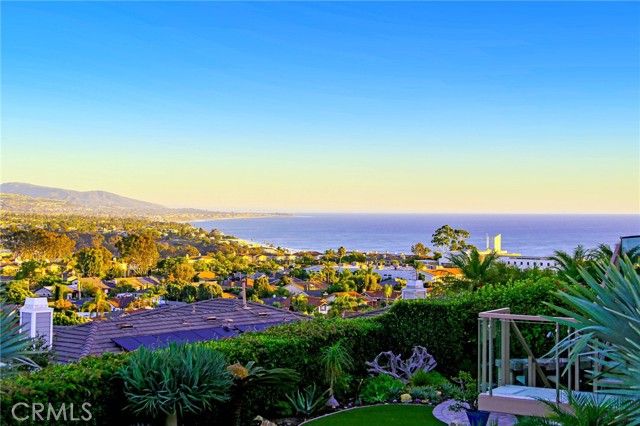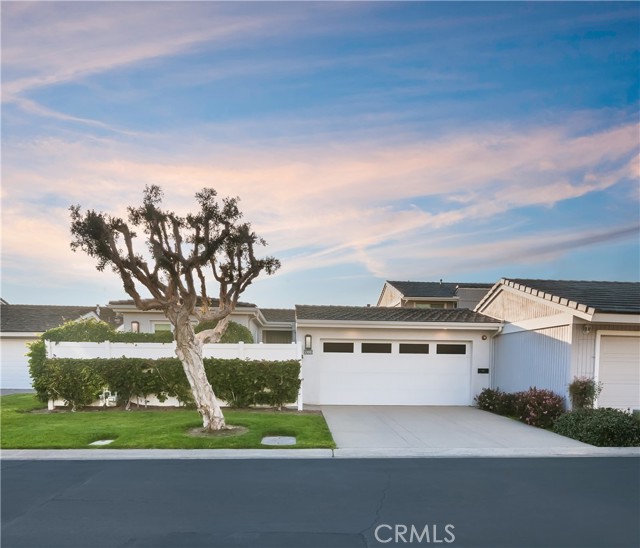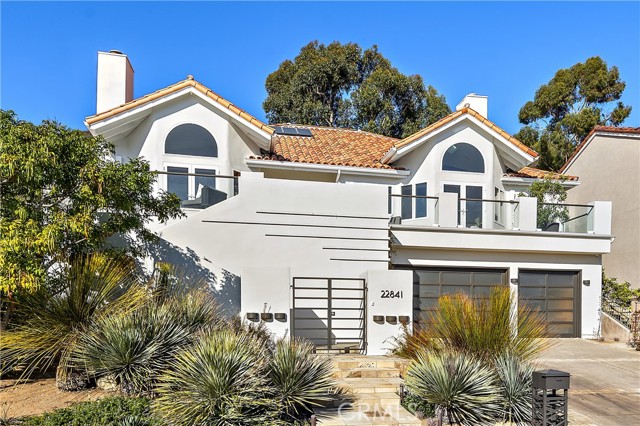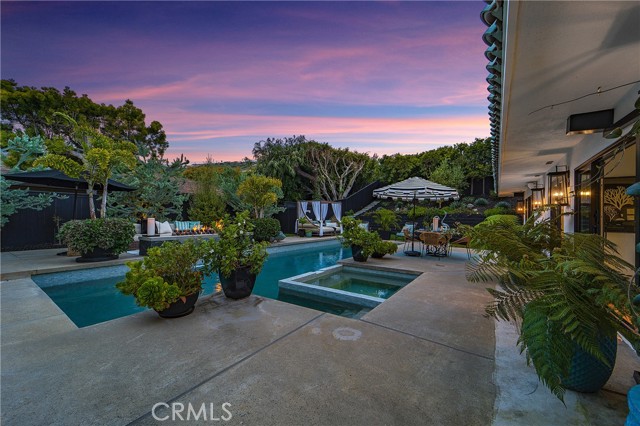33962 Blue Lantern Street
Dana Point, CA 92629
Sold
33962 Blue Lantern Street
Dana Point, CA 92629
Sold
Incredible custom-built Lantern Village home with stunning and unobstructed ocean, coastal, and city lights views. A home with a true sense of warmth that is not to be missed. Featuring four bedrooms, a large office with its own entrance that could easily be a 5th bedroom or guest suite, an additional mirror-walled bonus room/gym, a walk-in temperature-controlled wine room, a fully paid solar system, custom-built cabinets throughout, jetted outdoor spa, and 4,125 square feet of thoughtful living space with ocean views taking center stage from many areas of the home. Upon entering the main level, prepare to be swept away by the beautiful sights on show. The spacious and bright living room greets you with walnut hardwood flooring, a custom stack stone fireplace, a peaceful retreat area, a wet bar, and custom built-ins, leading to a large wrap-around ironwood deck, perfect for entertaining, lounging, enjoying a gentle summer breeze, and taking in the scenery. The main level boasts a beautiful gourmet kitchen with a walk-in pantry, top-of-the-line appliances, granite counters, a separate laundry room, and an open indoor dining area with an ocean-view backdrop. The home's top level is truly the cherry on top of this impressive floor plan, with sweeping coastal views greeting you as you arrive to a tranquil and separate primary suite with a private balcony. The sights and sounds of incredible sunrises will be worth waking up for. The primary suite highlights include an impressive wrap-around dual entry walk-in closet with vanity and an upgraded bathroom with a walk-in shower. Additional highlights include a new tiled limestone entryway, dual-zoned heating and air, Conrad remote control blinds, recessed and track lighting, a two-car garage with ample storage, and mature landscaping surrounding the home. A property with great curb appeal and privacy on a street-to-street lot, with no homes directly in front or behind. Located on Blue Lantern, the second-highest street in the highly sought-after Lantern district, with direct access to Pacific Coast Highway and all Dana Point offers. Here you have a location within walking distance from a newly reimagined downtown featuring top restaurants and shopping, and you are just minutes from Dana Point harbor and world-class beaches. A truly incredible home.
PROPERTY INFORMATION
| MLS # | OC23077257 | Lot Size | 7,130 Sq. Ft. |
| HOA Fees | $0/Monthly | Property Type | Single Family Residence |
| Price | $ 3,995,000
Price Per SqFt: $ 968 |
DOM | 858 Days |
| Address | 33962 Blue Lantern Street | Type | Residential |
| City | Dana Point | Sq.Ft. | 4,125 Sq. Ft. |
| Postal Code | 92629 | Garage | 2 |
| County | Orange | Year Built | 1981 |
| Bed / Bath | 4 / 3.5 | Parking | 2 |
| Built In | 1981 | Status | Closed |
| Sold Date | 2024-04-08 |
INTERIOR FEATURES
| Has Laundry | Yes |
| Laundry Information | Gas & Electric Dryer Hookup, Individual Room, Inside |
| Has Fireplace | Yes |
| Fireplace Information | Living Room, Gas, Gas Starter |
| Has Appliances | Yes |
| Kitchen Appliances | 6 Burner Stove, Barbecue, Convection Oven, Dishwasher, Freezer, Disposal, Gas Cooktop, Ice Maker, Microwave, Refrigerator, Water Heater |
| Kitchen Information | Granite Counters, Kitchen Island, Pots & Pan Drawers, Walk-In Pantry |
| Kitchen Area | Breakfast Counter / Bar, In Kitchen |
| Has Heating | Yes |
| Heating Information | Solar, Zoned |
| Room Information | Bonus Room, Dressing Area, Entry, Exercise Room, Family Room, Kitchen, Laundry, Living Room, Main Floor Bedroom, Primary Bathroom, Primary Bedroom, Multi-Level Bedroom, Office, Walk-In Closet, Walk-In Pantry, Wine Cellar |
| Has Cooling | Yes |
| Cooling Information | Dual, Zoned |
| Flooring Information | Carpet, Stone, Wood |
| InteriorFeatures Information | 2 Staircases, Balcony, Bar, Beamed Ceilings, Built-in Features, Granite Counters, High Ceilings, Living Room Balcony, Living Room Deck Attached, Pantry, Recessed Lighting, Storage, Track Lighting, Wet Bar, Wired for Sound |
| EntryLocation | Ground level |
| Entry Level | 2 |
| Has Spa | Yes |
| SpaDescription | Private, Heated, Solar Heated |
| SecuritySafety | Carbon Monoxide Detector(s), Security System, Smoke Detector(s) |
| Bathroom Information | Bathtub, Shower, Shower in Tub, Double Sinks in Primary Bath, Granite Counters, Main Floor Full Bath, Privacy toilet door, Upgraded, Vanity area, Walk-in shower |
| Main Level Bedrooms | 2 |
| Main Level Bathrooms | 1 |
EXTERIOR FEATURES
| ExteriorFeatures | Barbecue Private |
| Roof | Wood |
| Has Pool | No |
| Pool | None |
| Has Patio | Yes |
| Patio | Deck, Patio Open, Wood, Wrap Around |
| Has Fence | Yes |
| Fencing | Chain Link |
| Has Sprinklers | Yes |
WALKSCORE
MAP
MORTGAGE CALCULATOR
- Principal & Interest:
- Property Tax: $4,261
- Home Insurance:$119
- HOA Fees:$0
- Mortgage Insurance:
PRICE HISTORY
| Date | Event | Price |
| 04/08/2024 | Sold | $3,800,000 |
| 03/21/2024 | Pending | $3,995,000 |
| 03/21/2024 | Active | $3,995,000 |
| 10/27/2023 | Relisted | $3,995,000 |
| 07/28/2023 | Price Change | $4,275,000 (-4.89%) |
| 06/07/2023 | Listed | $4,495,000 |

Topfind Realty
REALTOR®
(844)-333-8033
Questions? Contact today.
Interested in buying or selling a home similar to 33962 Blue Lantern Street?
Listing provided courtesy of Andrew Doyle, Compass. Based on information from California Regional Multiple Listing Service, Inc. as of #Date#. This information is for your personal, non-commercial use and may not be used for any purpose other than to identify prospective properties you may be interested in purchasing. Display of MLS data is usually deemed reliable but is NOT guaranteed accurate by the MLS. Buyers are responsible for verifying the accuracy of all information and should investigate the data themselves or retain appropriate professionals. Information from sources other than the Listing Agent may have been included in the MLS data. Unless otherwise specified in writing, Broker/Agent has not and will not verify any information obtained from other sources. The Broker/Agent providing the information contained herein may or may not have been the Listing and/or Selling Agent.
