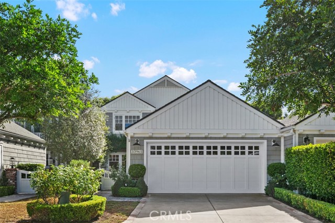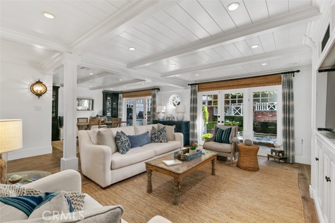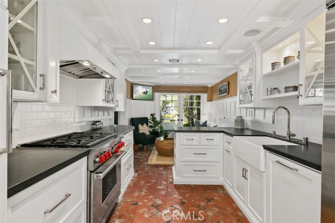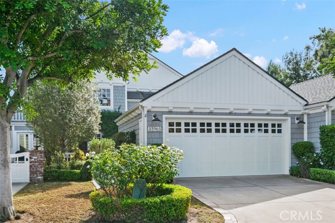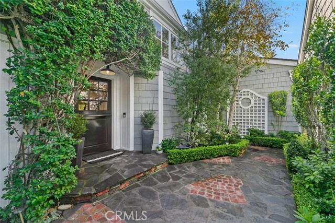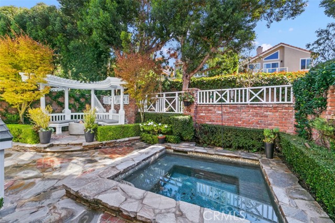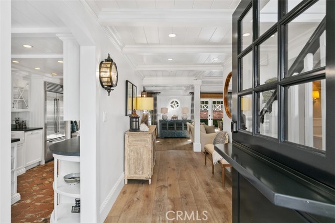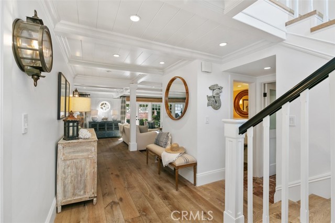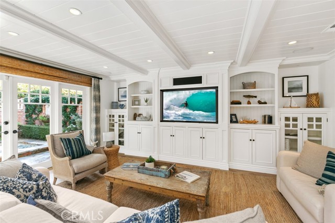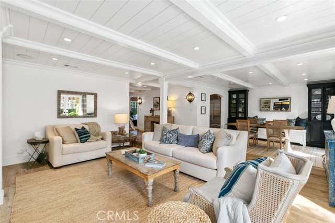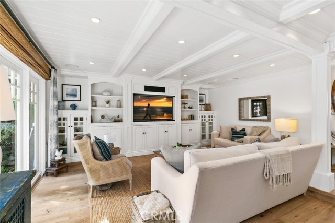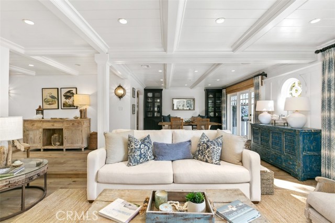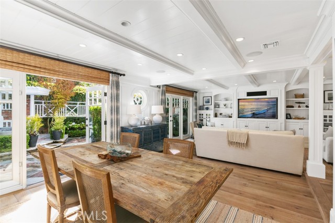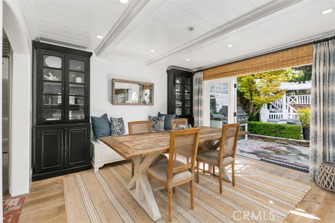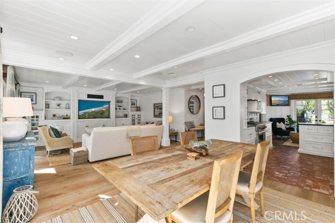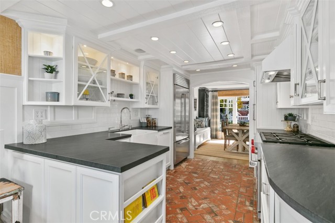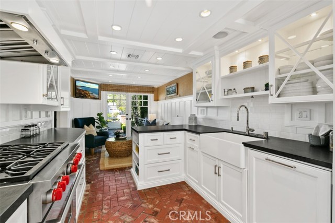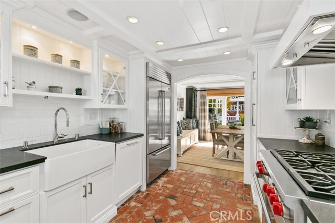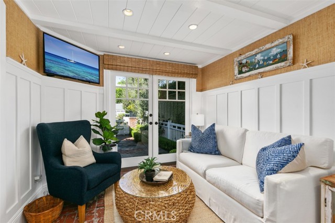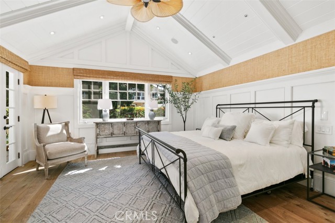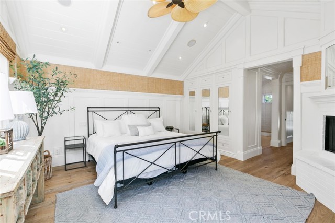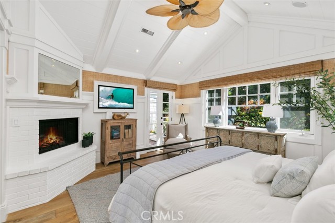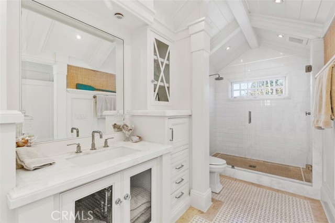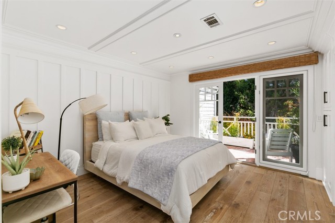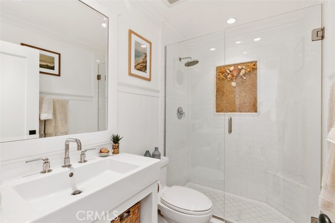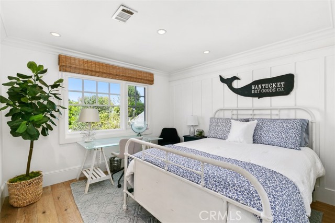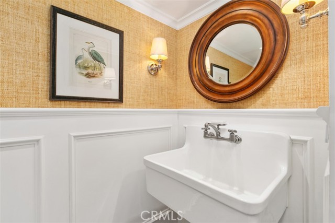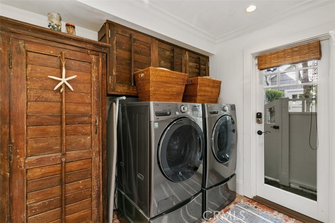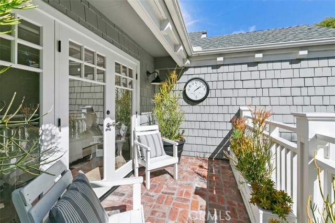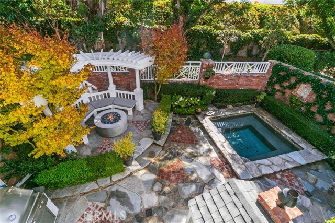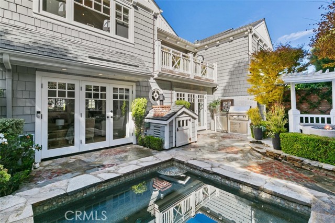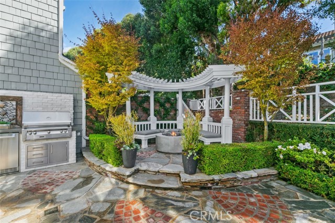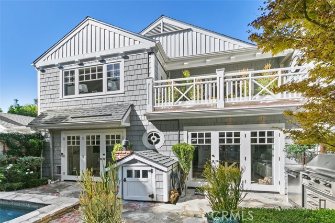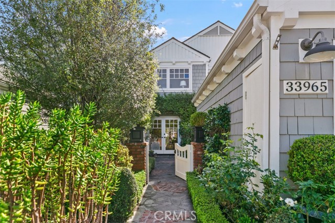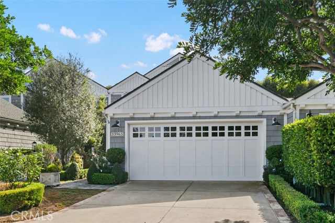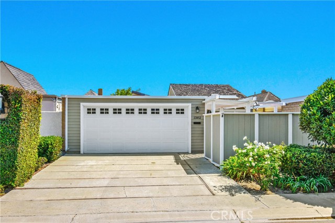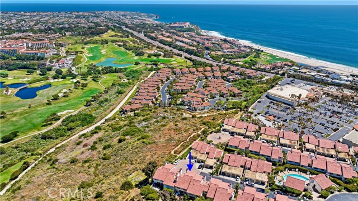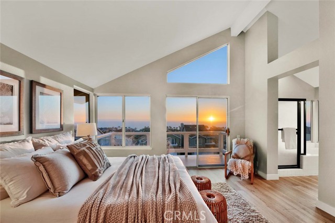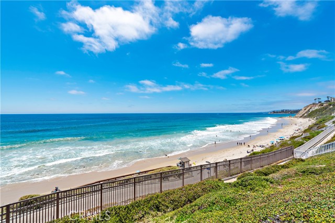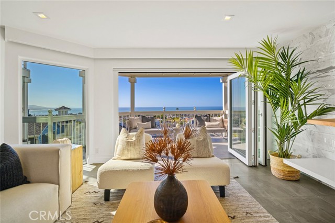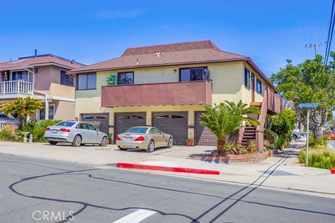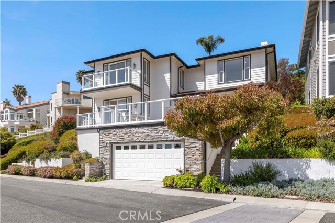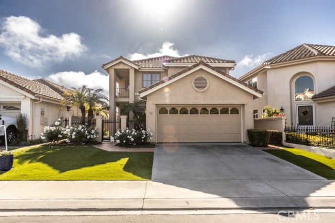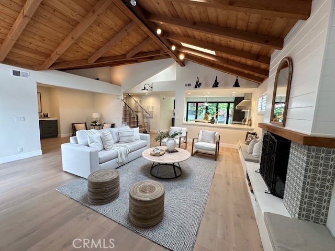33965 Cape Cove
Dana Point, CA 92629
Sold
A designer’s dream house located in the highly sought-after, gated Dana Point neighborhood, Cape Cove. This picturesque 3 bedroom 2 1/2 bathroom home sits on a cul-de-sac and boasts custom design elements and high-end finishes. It has been completely remodeled and highlights gorgeous wide plank oak hardwood flooring, tongue-and-groove ceilings, detailed custom woodwork, low-voltage lighting and MORE! Your professional kitchen is equipped with a SubZero refrigerator, Wolf range, beautiful honed black granite countertops, and lighted cabinetry. The kitchen flows into your spacious kitchen nook/seating area and has double doors opening to your private front courtyard. The living room is light and bright and features ample storage. It is open to your formal dining room and both are completed with French doors opening to your backyard oasis. Here you will find an outdoor BBQ kitchen, a large inviting in-ground saltwater spa and gazebo with seating around a built-in fire pit. Upstairs reside the 3 bedrooms. Your primary suite is spacious with soaring vaulted ceilings, elegant built-in custom cabinetry, a fireplace, and a deck overlooking your lush backyard. The remaining 2 bedrooms are at the end of the hall and both feature the beautiful tongue and groove ceilings found in the remainder of the home. Here in Cape Cove, you are centrally located and within walking distance of the famous Stands and Salt Creek beaches, along with restaurants, cafes and small shops downtown.
PROPERTY INFORMATION
| MLS # | OC22229313 | Lot Size | 3,360 Sq. Ft. |
| HOA Fees | $500/Monthly | Property Type | Single Family Residence |
| Price | $ 2,395,000
Price Per SqFt: $ 1,195 |
DOM | 1097 Days |
| Address | 33965 Cape Cove | Type | Residential |
| City | Dana Point | Sq.Ft. | 2,005 Sq. Ft. |
| Postal Code | 92629 | Garage | 2 |
| County | Orange | Year Built | 1980 |
| Bed / Bath | 3 / 1.5 | Parking | 4 |
| Built In | 1980 | Status | Closed |
| Sold Date | 2023-04-03 |
INTERIOR FEATURES
| Has Laundry | Yes |
| Laundry Information | Individual Room, Inside |
| Has Fireplace | Yes |
| Fireplace Information | Master Bedroom |
| Has Appliances | Yes |
| Kitchen Appliances | Built-In Range, Dishwasher, Gas Range, Ice Maker, Range Hood, Refrigerator, Water Line to Refrigerator |
| Kitchen Information | Built-in Trash/Recycling, Granite Counters, Pots & Pan Drawers, Remodeled Kitchen, Self-closing drawers |
| Kitchen Area | Area, Breakfast Counter / Bar, Dining Room, In Kitchen |
| Has Heating | Yes |
| Heating Information | Central, Fireplace(s) |
| Room Information | All Bedrooms Up, Entry, Kitchen, Laundry, Living Room, Master Bathroom, Master Bedroom, Master Suite, Walk-In Closet |
| Has Cooling | Yes |
| Cooling Information | Central Air |
| InteriorFeatures Information | Balcony, Beamed Ceilings, Built-in Features, Ceiling Fan(s), Crown Molding, Granite Counters, Open Floorplan, Pull Down Stairs to Attic, Recessed Lighting, Wired for Sound |
| DoorFeatures | French Doors |
| EntryLocation | 1 |
| Entry Level | 1 |
| Has Spa | Yes |
| SpaDescription | Private, Heated, In Ground |
| WindowFeatures | Blinds, Custom Covering, Double Pane Windows, Screens |
| SecuritySafety | Carbon Monoxide Detector(s), Smoke Detector(s) |
| Bathroom Information | Shower, Exhaust fan(s), Remodeled, Upgraded, Walk-in shower |
| Main Level Bedrooms | 0 |
| Main Level Bathrooms | 1 |
EXTERIOR FEATURES
| ExteriorFeatures | Lighting, Rain Gutters |
| Roof | Composition |
| Has Pool | No |
| Pool | None |
| Has Patio | Yes |
| Patio | Patio, Patio Open |
| Has Sprinklers | Yes |
WALKSCORE
MAP
MORTGAGE CALCULATOR
- Principal & Interest:
- Property Tax: $2,555
- Home Insurance:$119
- HOA Fees:$500
- Mortgage Insurance:
PRICE HISTORY
| Date | Event | Price |
| 04/03/2023 | Sold | $2,350,000 |
| 02/15/2023 | Pending | $2,395,000 |
| 01/24/2023 | Active Under Contract | $2,395,000 |
| 01/04/2023 | Relisted | $2,395,000 |
| 10/27/2022 | Listed | $2,395,000 |

Topfind Realty
REALTOR®
(844)-333-8033
Questions? Contact today.
Interested in buying or selling a home similar to 33965 Cape Cove?
Listing provided courtesy of Kelly Galvin, CENTURY 21 Affiliated. Based on information from California Regional Multiple Listing Service, Inc. as of #Date#. This information is for your personal, non-commercial use and may not be used for any purpose other than to identify prospective properties you may be interested in purchasing. Display of MLS data is usually deemed reliable but is NOT guaranteed accurate by the MLS. Buyers are responsible for verifying the accuracy of all information and should investigate the data themselves or retain appropriate professionals. Information from sources other than the Listing Agent may have been included in the MLS data. Unless otherwise specified in writing, Broker/Agent has not and will not verify any information obtained from other sources. The Broker/Agent providing the information contained herein may or may not have been the Listing and/or Selling Agent.
