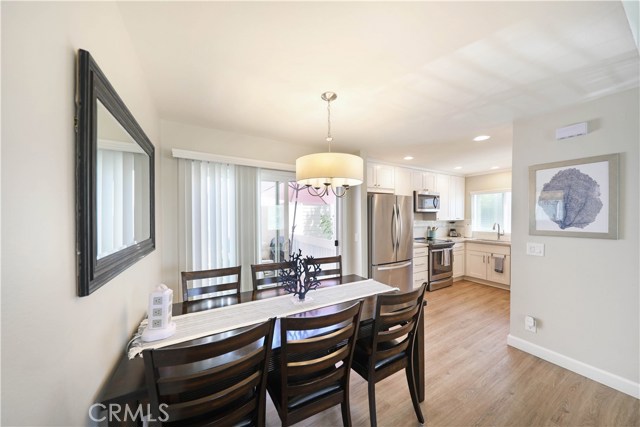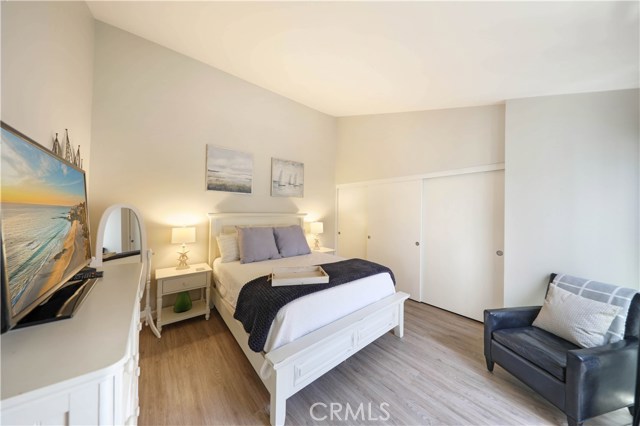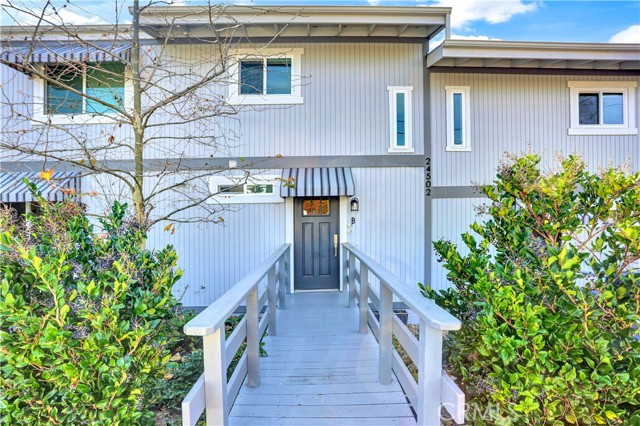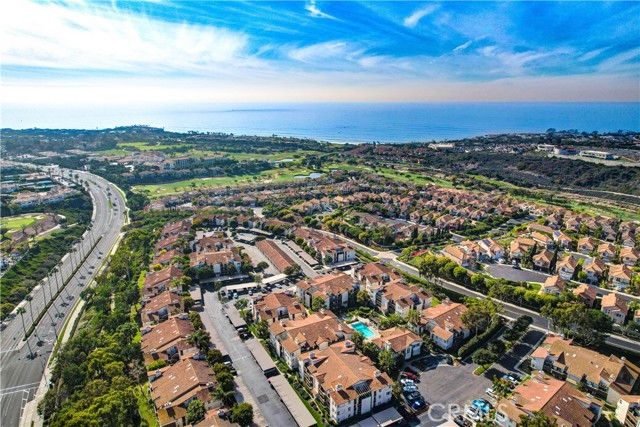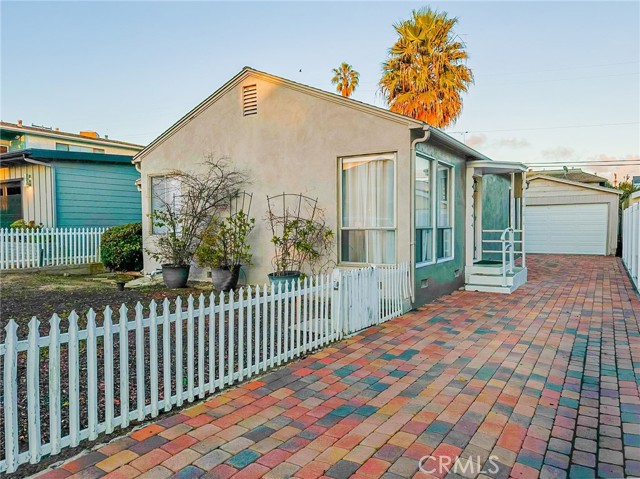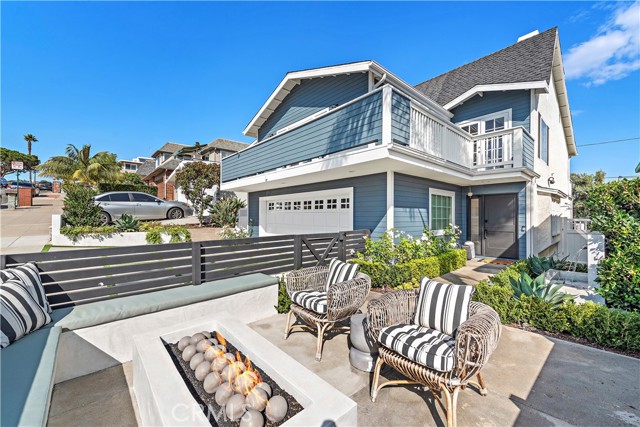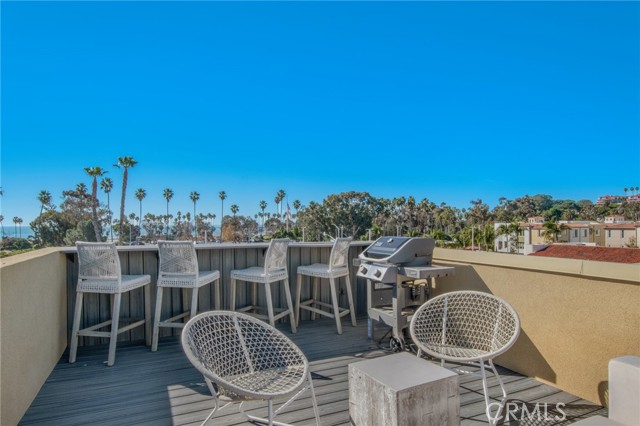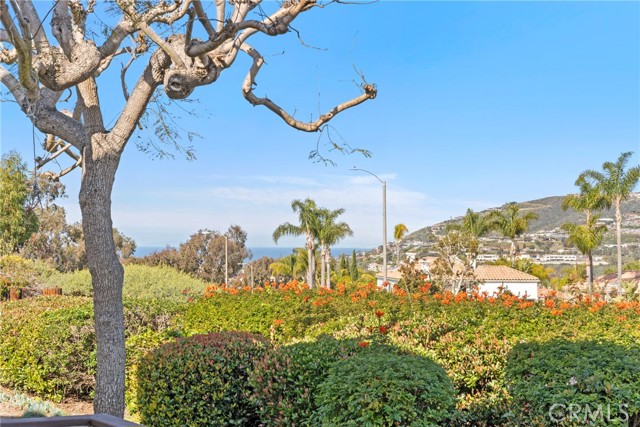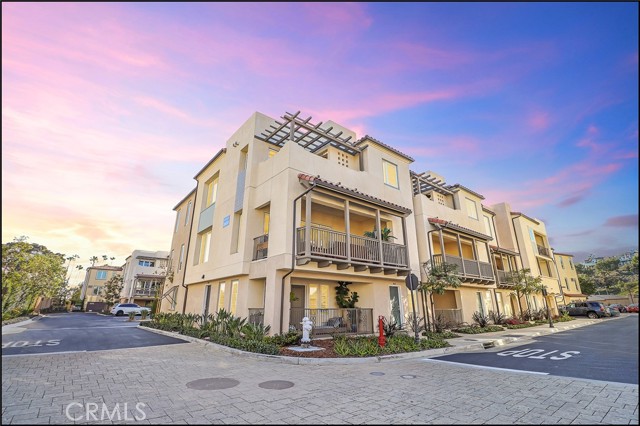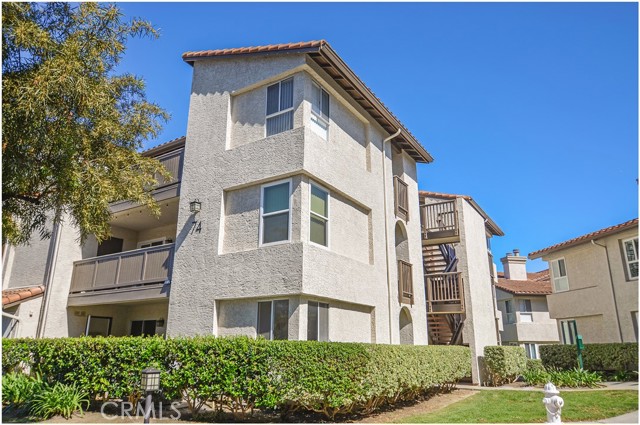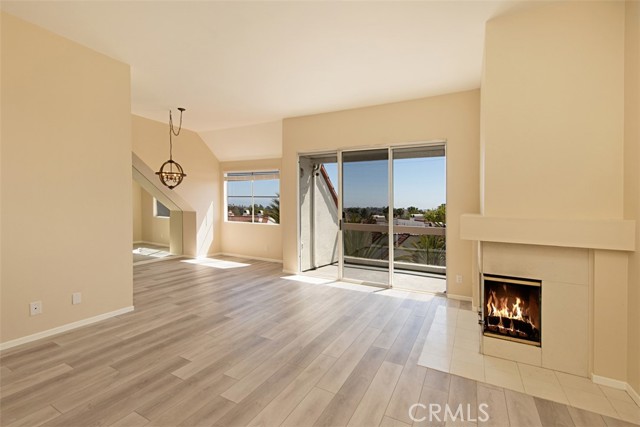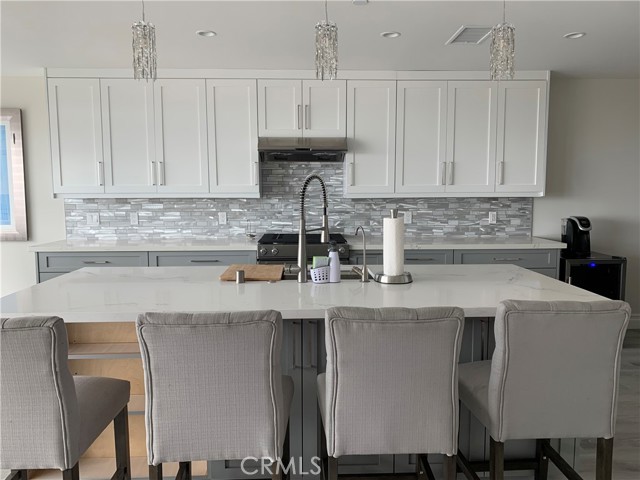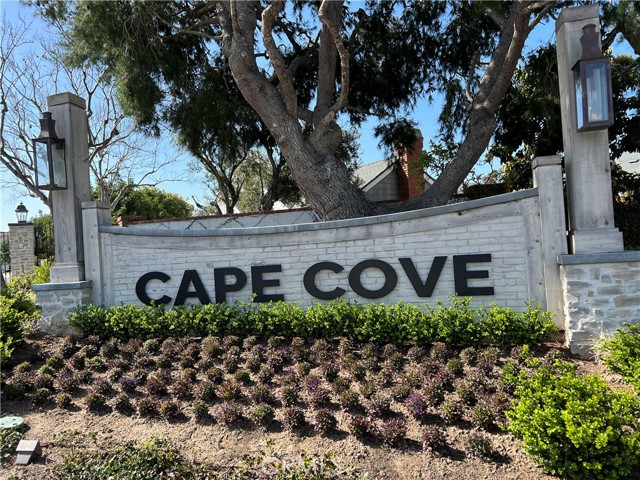34034 Selva Road #103
Dana Point, CA 92629
$3,800
Price
Price
2
Bed
Bed
2
Bath
Bath
873 Sq. Ft.
$4 / Sq. Ft.
$4 / Sq. Ft.
Available from Nov 6, 2024 to Dec 6, 2025. Submit on a Dog. Fully Furnished, Upstairs Condo with 2 Bedrooms & 2 Full Bathrooms. Awesome location across the street from Strands Beach in Dana Point. Upgrades throughout this open & lofty condo include wood flooring, vaulted ceilings, white cabinets, quartz counter-tops, stacked washer & dryer, stainless steel appliances, two patios and Ocean Breezes. Can Sleep up to 6 people w/2 double beds in the guest bedroom and a queen size bed in the master bedroom. Close to the association pool, hot tub, BBQ & Clubhouse within the community. Close by Activities include Dana Point Harbor, Headlands Coastal Trails, Golf, Shopping, Restaurants, Surfing and Ocean View Sunsets. A Dog maybe considered.
PROPERTY INFORMATION
| MLS # | OC24179381 | Lot Size | 0 Sq. Ft. |
| HOA Fees | $0/Monthly | Property Type | Condominium |
| Price | $ 3,800
Price Per SqFt: $ 4 |
DOM | 355 Days |
| Address | 34034 Selva Road #103 | Type | Residential Lease |
| City | Dana Point | Sq.Ft. | 873 Sq. Ft. |
| Postal Code | 92629 | Garage | N/A |
| County | Orange | Year Built | 1982 |
| Bed / Bath | 2 / 2 | Parking | 1 |
| Built In | 1982 | Status | Active |
INTERIOR FEATURES
| Has Laundry | Yes |
| Laundry Information | Dryer Included, Inside, Stackable, Washer Included |
| Has Fireplace | No |
| Fireplace Information | None |
| Has Appliances | Yes |
| Kitchen Appliances | Dishwasher, Electric Range, Electric Water Heater, Microwave, Refrigerator |
| Kitchen Information | Quartz Counters, Remodeled Kitchen, Self-closing cabinet doors, Self-closing drawers |
| Kitchen Area | Dining Ell |
| Has Heating | Yes |
| Heating Information | Central, Electric, Forced Air |
| Room Information | Kitchen, Main Floor Bedroom, Main Floor Primary Bedroom, Primary Bathroom, Primary Bedroom |
| Has Cooling | Yes |
| Cooling Information | Wall/Window Unit(s) |
| Flooring Information | Laminate, Wood |
| InteriorFeatures Information | Balcony, Built-in Features, Cathedral Ceiling(s), Ceiling Fan(s), Furnished, High Ceilings, Living Room Balcony, Living Room Deck Attached, Open Floorplan, Pantry, Recessed Lighting, Stone Counters |
| EntryLocation | Upstairs |
| Entry Level | 2 |
| Has Spa | Yes |
| SpaDescription | Association |
| Bathroom Information | Bathtub, Shower, Shower in Tub, Exhaust fan(s), Quartz Counters, Remodeled, Upgraded |
| Main Level Bedrooms | 2 |
| Main Level Bathrooms | 2 |
EXTERIOR FEATURES
| Has Pool | No |
| Pool | Association |
WALKSCORE
MAP
PRICE HISTORY
| Date | Event | Price |
| 11/05/2024 | Price Change (Relisted) | $3,800 (-2.56%) |
| 10/15/2024 | Price Change (Relisted) | $3,900 (-2.50%) |
| 09/19/2024 | Listed | $4,000 |

Topfind Realty
REALTOR®
(844)-333-8033
Questions? Contact today.
Go Tour This Home
Dana Point Similar Properties
Listing provided courtesy of Joseph Horsley, Beach Cities Real Estate. Based on information from California Regional Multiple Listing Service, Inc. as of #Date#. This information is for your personal, non-commercial use and may not be used for any purpose other than to identify prospective properties you may be interested in purchasing. Display of MLS data is usually deemed reliable but is NOT guaranteed accurate by the MLS. Buyers are responsible for verifying the accuracy of all information and should investigate the data themselves or retain appropriate professionals. Information from sources other than the Listing Agent may have been included in the MLS data. Unless otherwise specified in writing, Broker/Agent has not and will not verify any information obtained from other sources. The Broker/Agent providing the information contained herein may or may not have been the Listing and/or Selling Agent.



