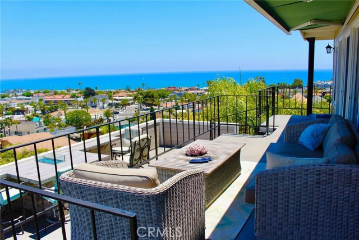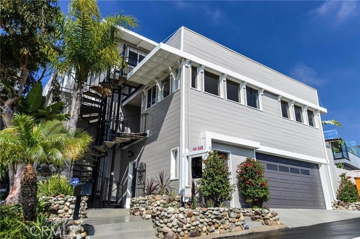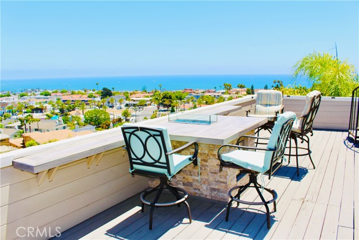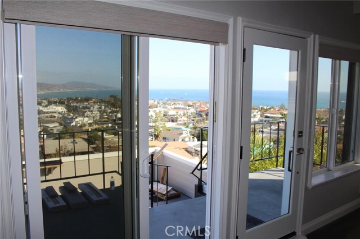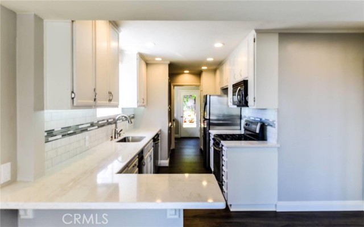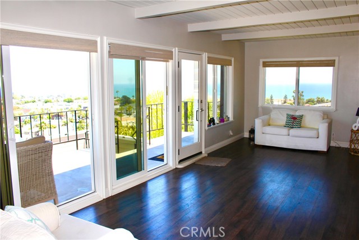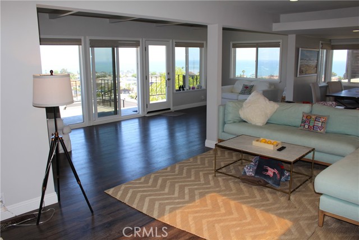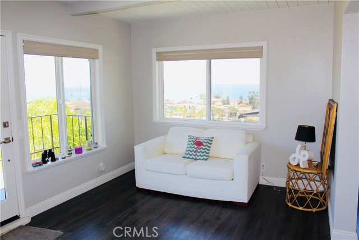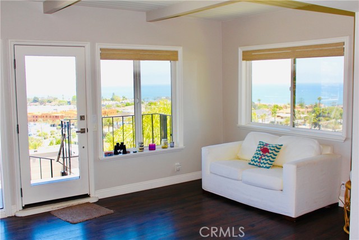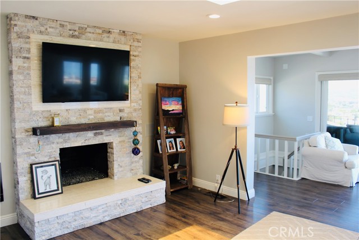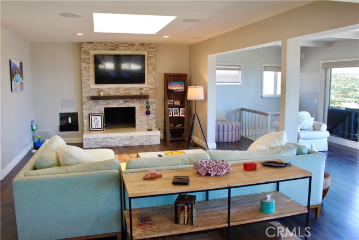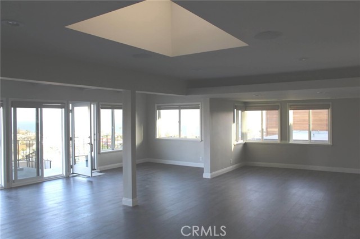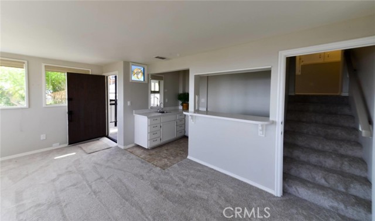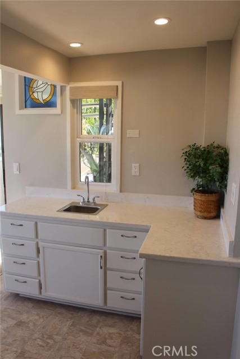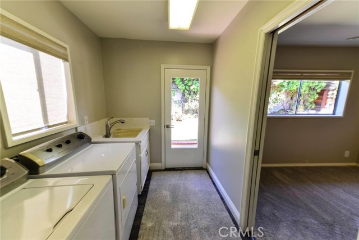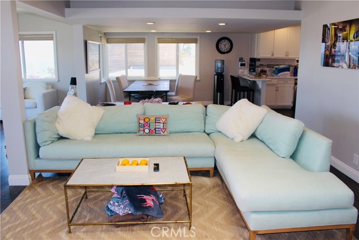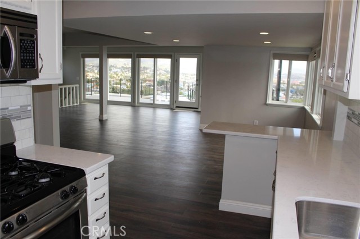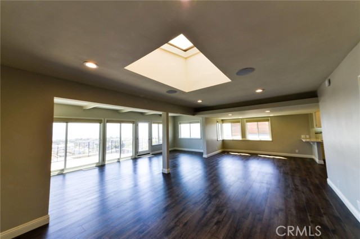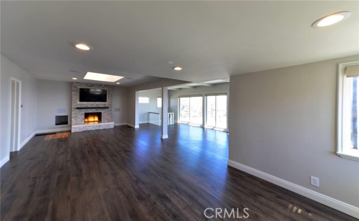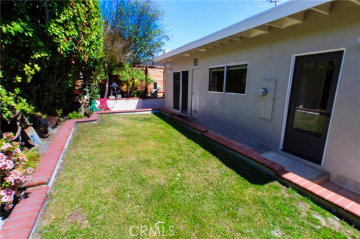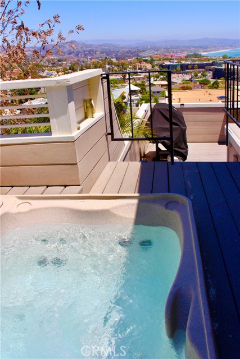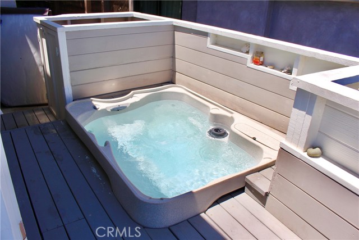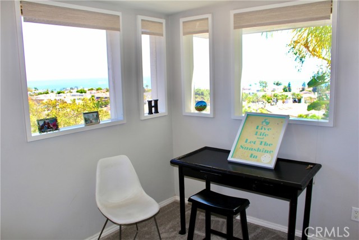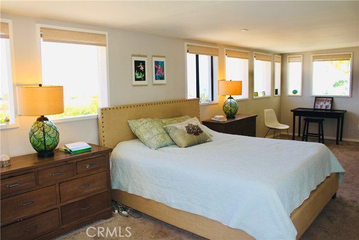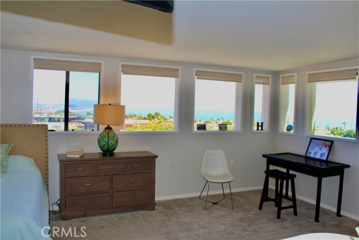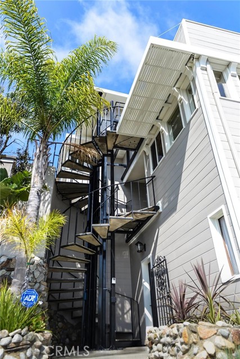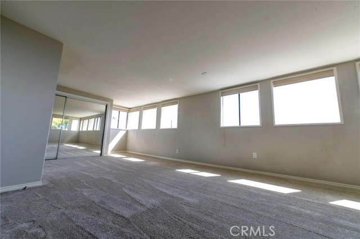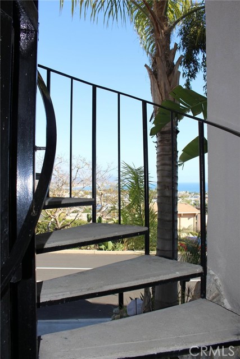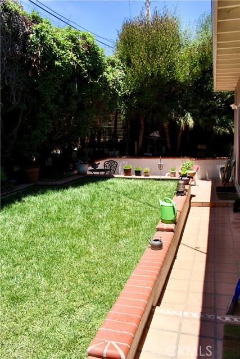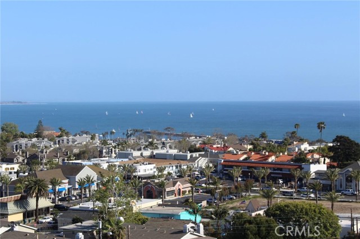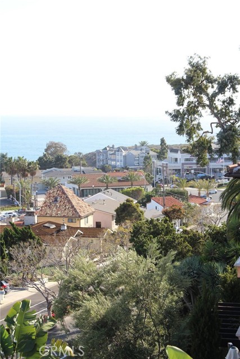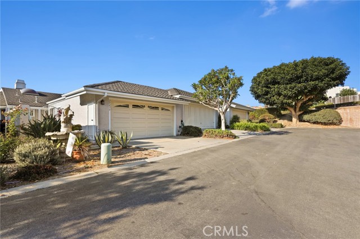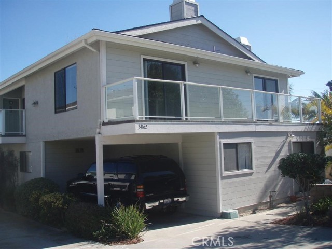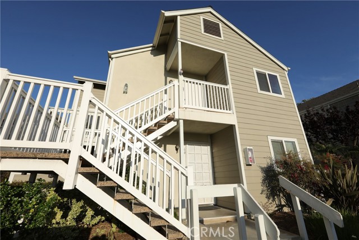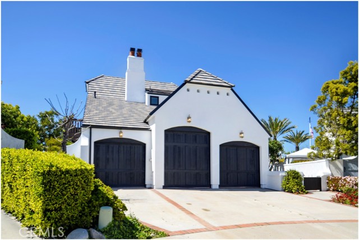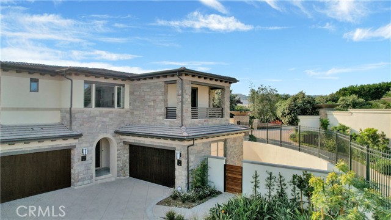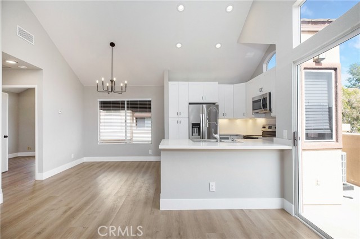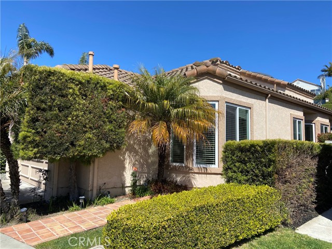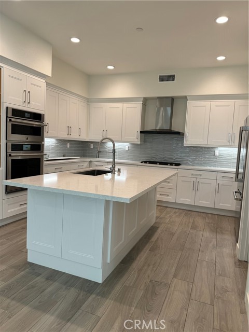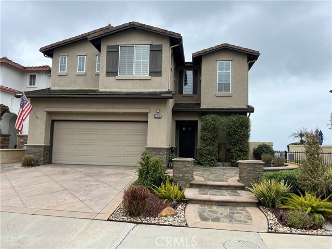34091 Blue Lantern Street
Dana Point, CA 92629
$8,800
Price
Price
4
Bed
Bed
3
Bath
Bath
2,737 Sq. Ft.
$3 / Sq. Ft.
$3 / Sq. Ft.
Enjoy the BEST OCEAN VIEWS in Dana Point. Just a short ocean view walk to the brand new Lantern Village, Shops, Dining, Beach, and Harbor. This updated home is an entertainer's delight. Open floor plan that is light and bright with 4 bedrooms, 3 bathrooms. Offering a very private back yard and 2 Decks off the front upper living area including panoramic 180 degree ocean views, gas fireplace and room for all of your guests and family. Relax in the Hot tub while you enjoy ocean views in privacy, or BBQ with friends and family on the main 3rd floor view deck. This property offers a modern kitchen on the top floor. This home also offers two master bedrooms, a private guest room with a walk-in closet and tons of storage on the middle floor. The lower level boasts a large suite with separate entrance, kitchenette, sink and cabinets - perfect as a master retreat, game room or maybe bunk beds. Complete with the latest iPhone app enabled Nest thermostat and smoke/carbon monoxide detectors and video camera doorbell with electronic front gate unlock, merges this original beauty nicely with modern technology for your safety and comfort. A 2 car garage with epoxy coated floor, and a workshop for your craft hobbies or storage needs.
PROPERTY INFORMATION
| MLS # | OC24180773 | Lot Size | 4,230 Sq. Ft. |
| HOA Fees | $0/Monthly | Property Type | Single Family Residence |
| Price | $ 8,800
Price Per SqFt: $ 3 |
DOM | 360 Days |
| Address | 34091 Blue Lantern Street | Type | Residential Lease |
| City | Dana Point | Sq.Ft. | 2,737 Sq. Ft. |
| Postal Code | 92629 | Garage | 2 |
| County | Orange | Year Built | 1953 |
| Bed / Bath | 4 / 3 | Parking | 2 |
| Built In | 1953 | Status | Active |
INTERIOR FEATURES
| Has Laundry | Yes |
| Laundry Information | Individual Room |
| Has Fireplace | Yes |
| Fireplace Information | Family Room, Gas |
| Has Appliances | Yes |
| Kitchen Appliances | Barbecue, Dishwasher, Electric Oven, Gas Range |
| Kitchen Information | Kitchen Open to Family Room, Quartz Counters |
| Kitchen Area | Breakfast Counter / Bar, Dining Ell, In Kitchen, In Living Room |
| Has Heating | Yes |
| Heating Information | Central |
| Room Information | All Bedrooms Down, Bonus Room, Family Room, Kitchen, Laundry, Living Room, Main Floor Bedroom, Main Floor Primary Bedroom, Walk-In Closet |
| Has Cooling | Yes |
| Cooling Information | Central Air |
| Flooring Information | Carpet, Wood |
| InteriorFeatures Information | Balcony, Beamed Ceilings, Ceiling Fan(s), Copper Plumbing Full, Living Room Balcony, Open Floorplan, Quartz Counters, Storage |
| DoorFeatures | Sliding Doors |
| EntryLocation | upper |
| Entry Level | 1 |
| Has Spa | Yes |
| SpaDescription | Private, Roof Top |
| WindowFeatures | Blinds, Screens |
| SecuritySafety | Carbon Monoxide Detector(s), Security Lights, Smoke Detector(s) |
| Bathroom Information | Bathtub, Bidet, Shower, Shower in Tub, Tile Counters, Walk-in shower |
| Main Level Bedrooms | 2 |
| Main Level Bathrooms | 2 |
EXTERIOR FEATURES
| ExteriorFeatures | Barbecue Private, Lighting, Rain Gutters |
| FoundationDetails | Pillar/Post/Pier, Slab |
| Roof | Asphalt, Flat |
| Has Pool | No |
| Pool | None |
| Has Patio | Yes |
| Patio | Deck, Wrap Around |
| Has Fence | Yes |
| Fencing | Block, Vinyl, Wood |
| Has Sprinklers | Yes |
WALKSCORE
MAP
PRICE HISTORY
| Date | Event | Price |
| 08/31/2024 | Price Change | $9,600 (-3.03%) |
| 08/30/2024 | Listed | $9,900 |

Topfind Realty
REALTOR®
(844)-333-8033
Questions? Contact today.
Go Tour This Home
Dana Point Similar Properties
Listing provided courtesy of Michael Taylor, RE/MAX TerraSol. Based on information from California Regional Multiple Listing Service, Inc. as of #Date#. This information is for your personal, non-commercial use and may not be used for any purpose other than to identify prospective properties you may be interested in purchasing. Display of MLS data is usually deemed reliable but is NOT guaranteed accurate by the MLS. Buyers are responsible for verifying the accuracy of all information and should investigate the data themselves or retain appropriate professionals. Information from sources other than the Listing Agent may have been included in the MLS data. Unless otherwise specified in writing, Broker/Agent has not and will not verify any information obtained from other sources. The Broker/Agent providing the information contained herein may or may not have been the Listing and/or Selling Agent.
