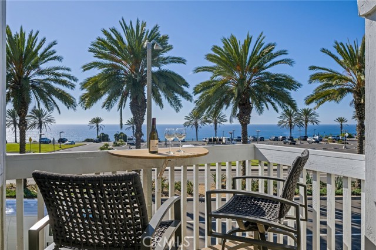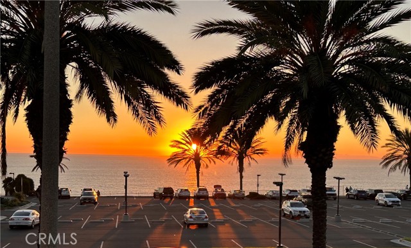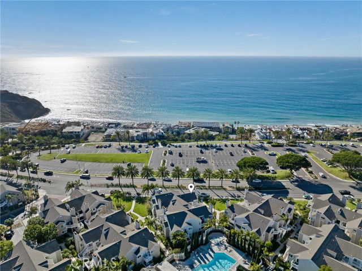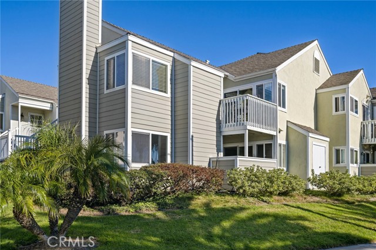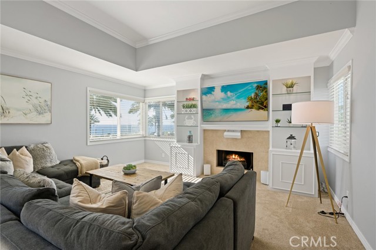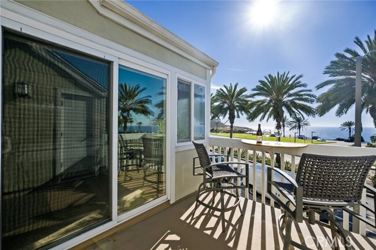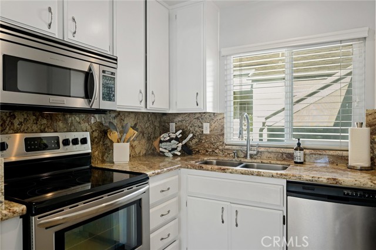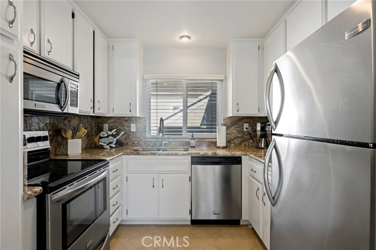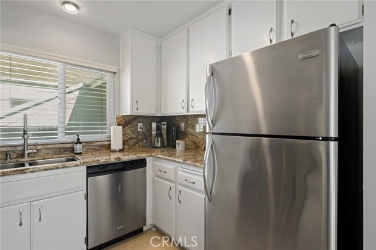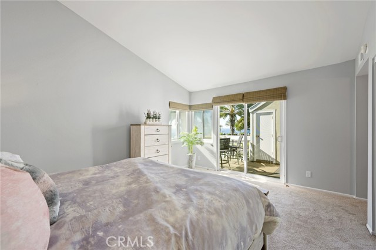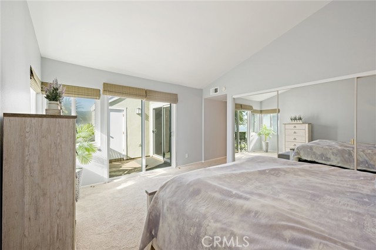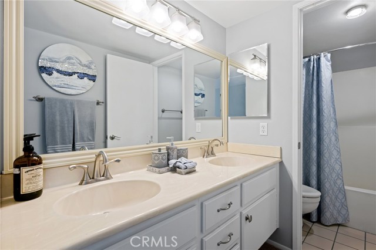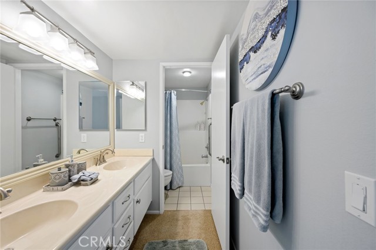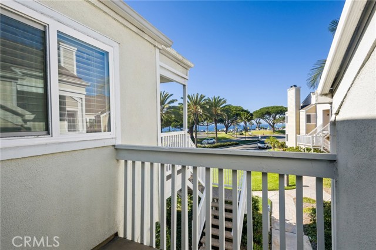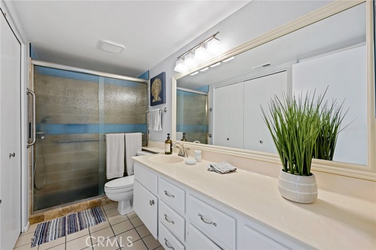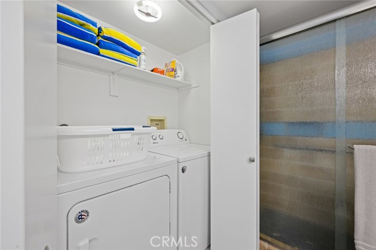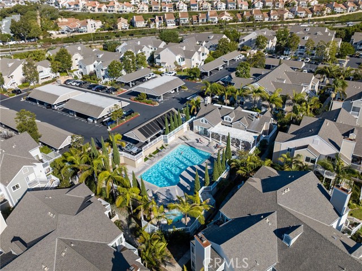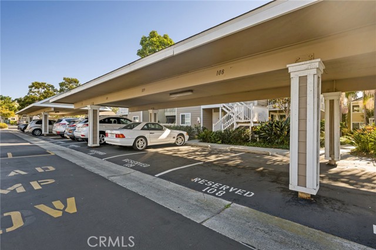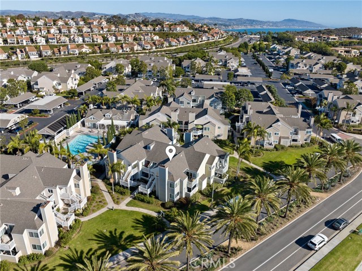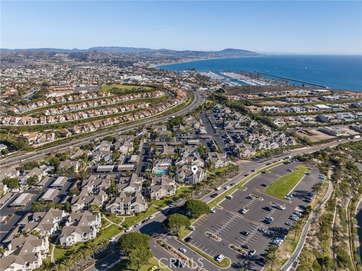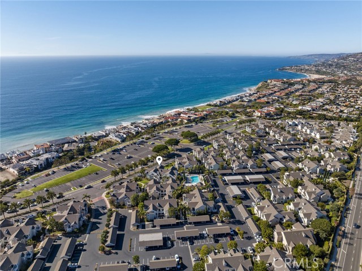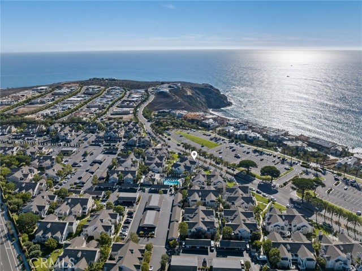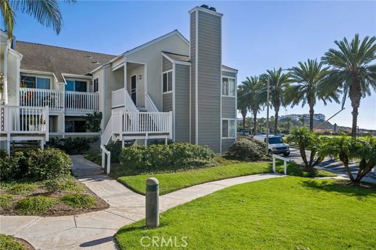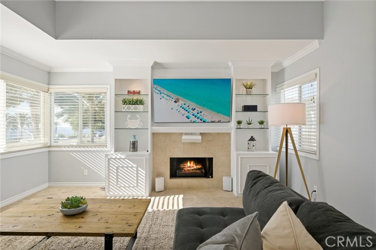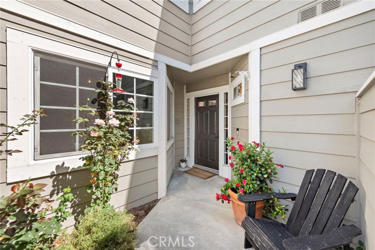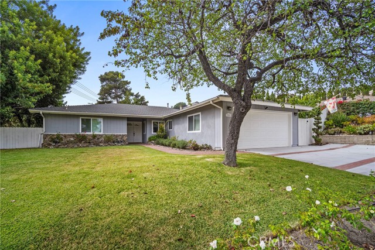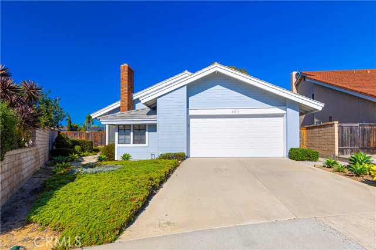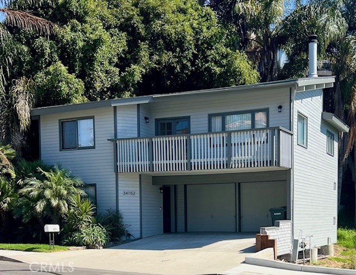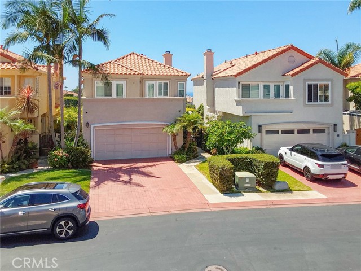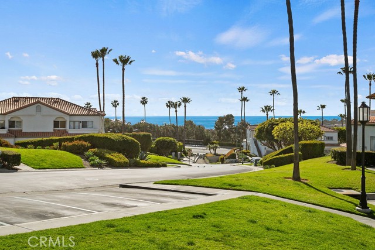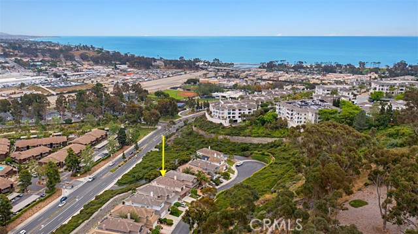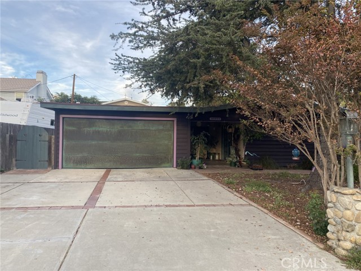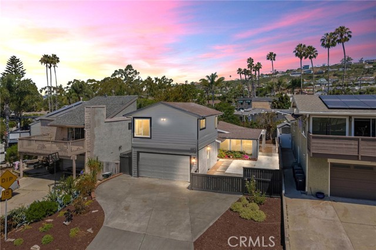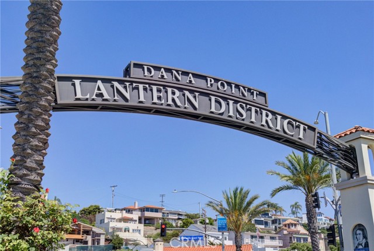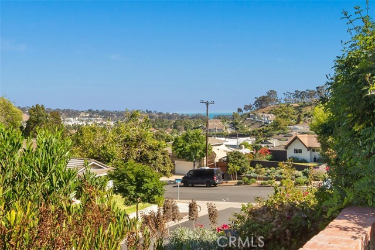34126 Selva Road #303
Dana Point, CA 92629
Sold
34126 Selva Road #303
Dana Point, CA 92629
Sold
Rarely available front row upper-level unit offering panoramic Ocean and Catalina Island views from every room. Situated directly across the street from the Strand Beach and Multi Million Dollar Custom Homes. This modern condo is situated in the desirable Monarch Beach community of Niguel Beach Terrace. The turnkey property features 2 bedrooms, 2 bathrooms and a bonus reserved 2 car covered parking. The kitchen features granite counters with stainless steel appliances and opens onto the dining and great rooms. Great room offering a cozy fire place, built-ins and a large screen TV. At the end of the day, re lax and unwind on one of your two outdoor decks and enjoy the incredible sunsets over Catalina Island. Vaulted ceilings in all rooms make this home open and airy. There is an inside laundry with full sized washer and dryer. The community pool, spa and clubhouse are just a short distance from your front door. HOA includes water, trash and pay as you use EV charging stations. Within minutes to shopping and dining in the Lantern District of Dana Point, the Dana Point Harbor, hiking trails, golfing, world class beaches and five star resorts. Property is being sold fully furnished with potential for vacation leases or to enjoy for yourself.
PROPERTY INFORMATION
| MLS # | OC22241926 | Lot Size | N/A |
| HOA Fees | $510/Monthly | Property Type | Condominium |
| Price | $ 1,400,000
Price Per SqFt: $ 1,370 |
DOM | 1050 Days |
| Address | 34126 Selva Road #303 | Type | Residential |
| City | Dana Point | Sq.Ft. | 1,022 Sq. Ft. |
| Postal Code | 92629 | Garage | N/A |
| County | Orange | Year Built | 1983 |
| Bed / Bath | 2 / 1 | Parking | 2 |
| Built In | 1983 | Status | Closed |
| Sold Date | 2023-03-27 |
INTERIOR FEATURES
| Has Laundry | Yes |
| Laundry Information | Dryer Included, Inside, Washer Included |
| Has Fireplace | Yes |
| Fireplace Information | Living Room |
| Has Appliances | Yes |
| Kitchen Appliances | Dishwasher, Disposal, Gas Range, Microwave, Refrigerator |
| Kitchen Information | Granite Counters |
| Kitchen Area | Dining Ell |
| Has Heating | Yes |
| Heating Information | Electric |
| Room Information | Kitchen, Laundry, Living Room, Primary Bathroom, Primary Bedroom |
| Has Cooling | No |
| Cooling Information | None |
| Flooring Information | Carpet, Tile |
| InteriorFeatures Information | Crown Molding, Furnished, Granite Counters, High Ceilings, Open Floorplan |
| DoorFeatures | Sliding Doors |
| Entry Level | 2 |
| Has Spa | Yes |
| SpaDescription | Association |
| SecuritySafety | Carbon Monoxide Detector(s), Smoke Detector(s) |
| Bathroom Information | Shower, Shower in Tub |
| Main Level Bedrooms | 2 |
| Main Level Bathrooms | 2 |
EXTERIOR FEATURES
| Has Pool | No |
| Pool | Community |
| Has Patio | Yes |
| Patio | Deck |
WALKSCORE
MAP
MORTGAGE CALCULATOR
- Principal & Interest:
- Property Tax: $1,493
- Home Insurance:$119
- HOA Fees:$510
- Mortgage Insurance:
PRICE HISTORY
| Date | Event | Price |
| 03/27/2023 | Sold | $1,350,000 |
| 03/20/2023 | Pending | $1,400,000 |
| 02/28/2023 | Active Under Contract | $1,400,000 |
| 11/15/2022 | Listed | $1,400,000 |

Topfind Realty
REALTOR®
(844)-333-8033
Questions? Contact today.
Interested in buying or selling a home similar to 34126 Selva Road #303?
Dana Point Similar Properties
Listing provided courtesy of Dianna McGarvin, Harcourts Prime Properties. Based on information from California Regional Multiple Listing Service, Inc. as of #Date#. This information is for your personal, non-commercial use and may not be used for any purpose other than to identify prospective properties you may be interested in purchasing. Display of MLS data is usually deemed reliable but is NOT guaranteed accurate by the MLS. Buyers are responsible for verifying the accuracy of all information and should investigate the data themselves or retain appropriate professionals. Information from sources other than the Listing Agent may have been included in the MLS data. Unless otherwise specified in writing, Broker/Agent has not and will not verify any information obtained from other sources. The Broker/Agent providing the information contained herein may or may not have been the Listing and/or Selling Agent.
