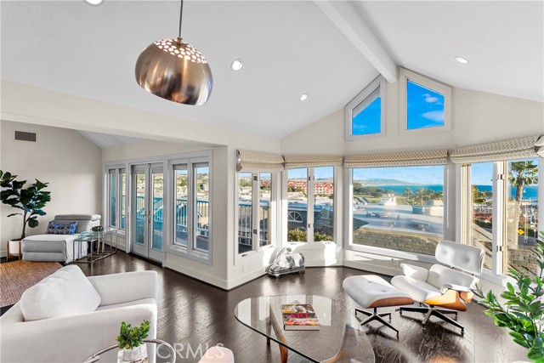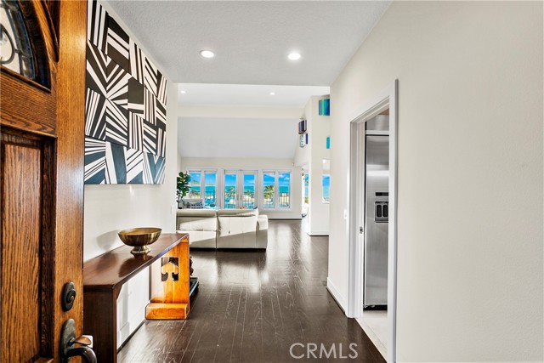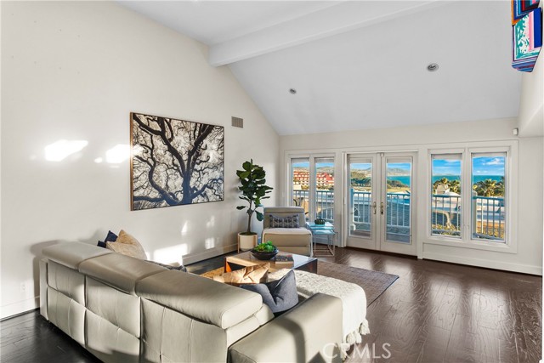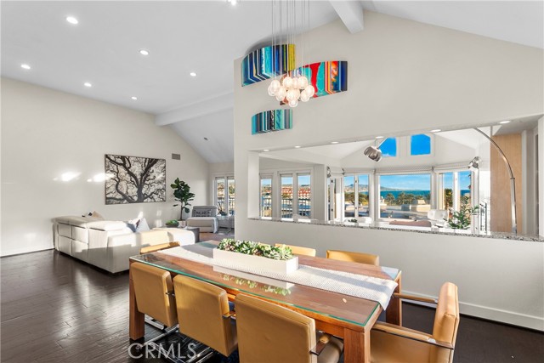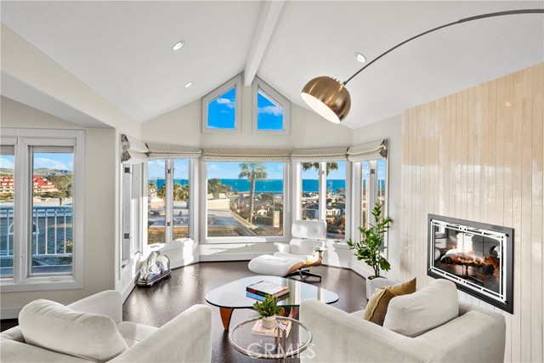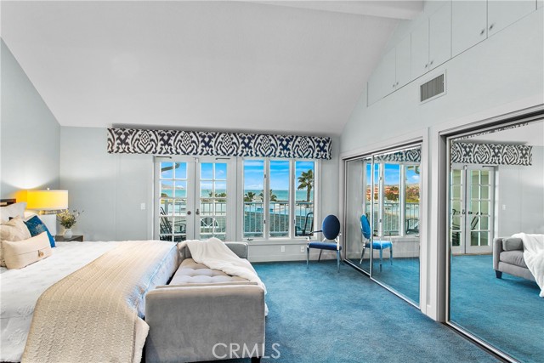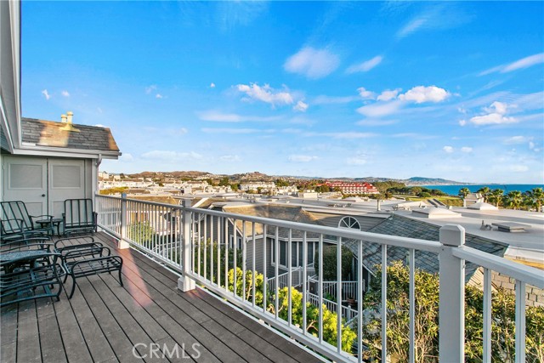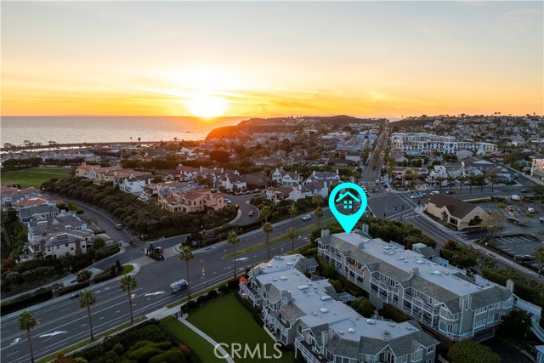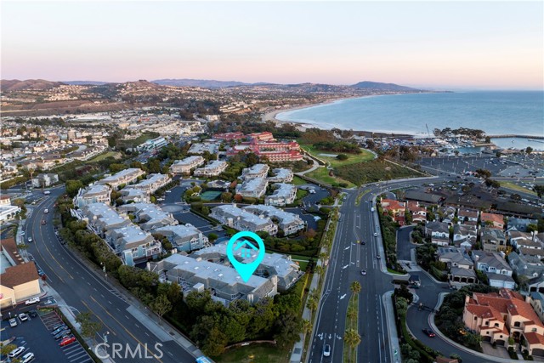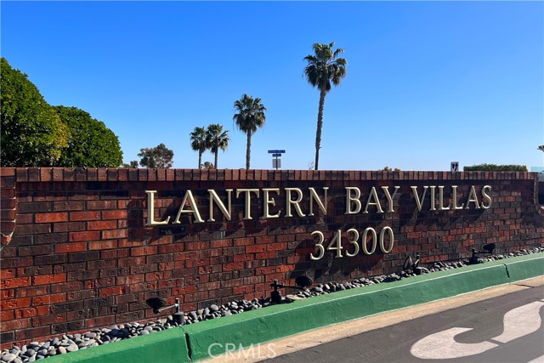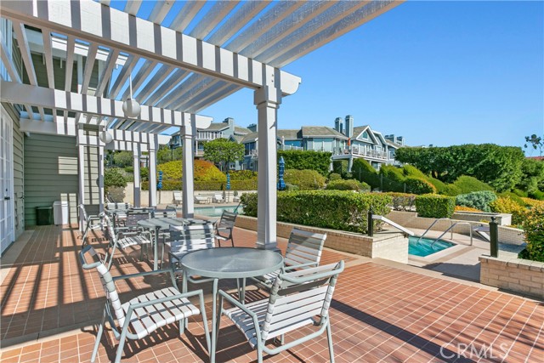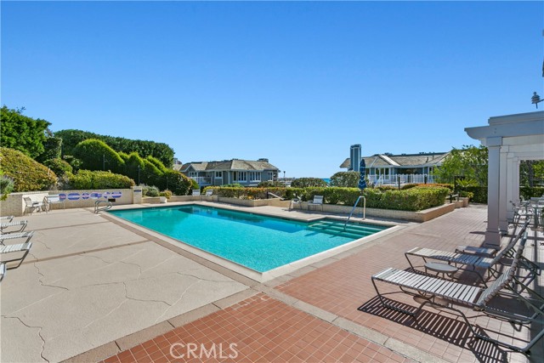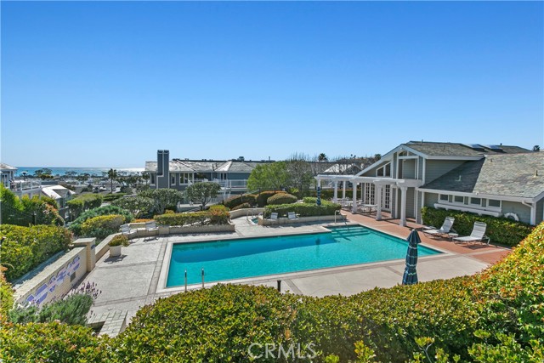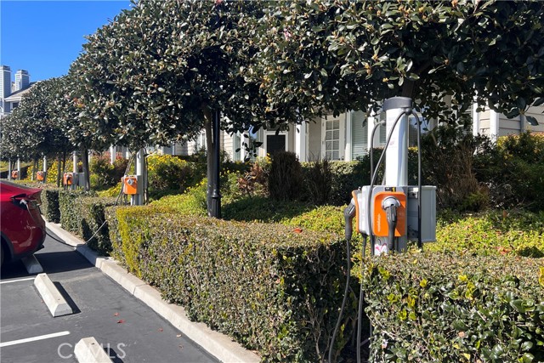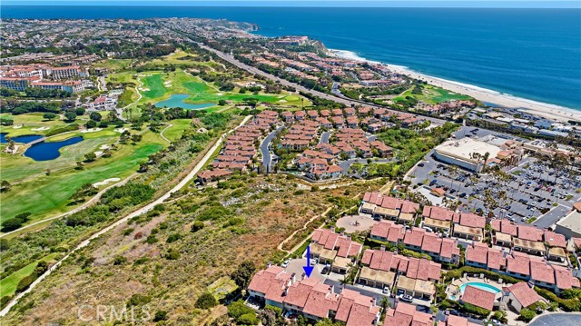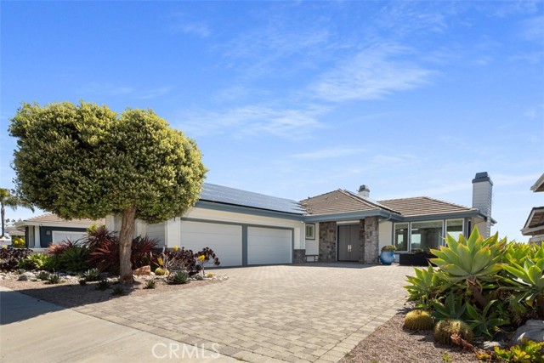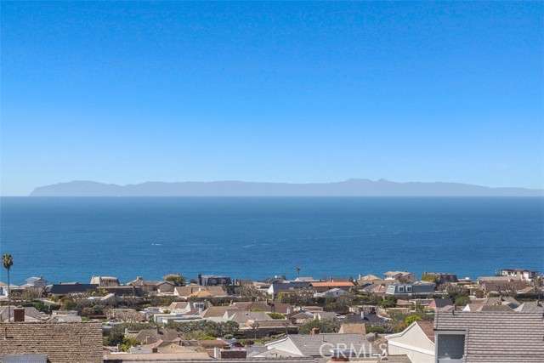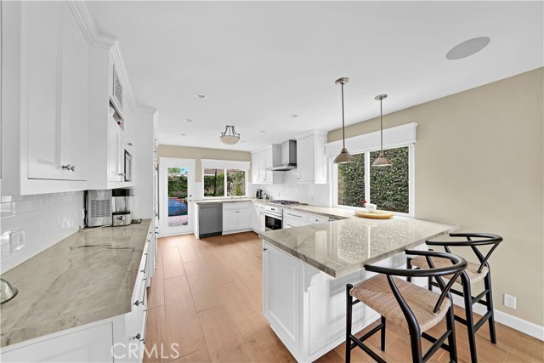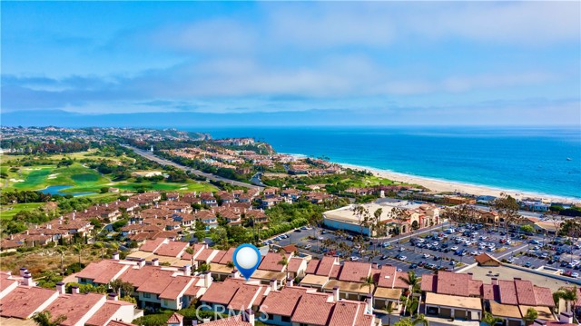34300 Lantern Bay Drive #56
Dana Point, CA 92629
Sold
34300 Lantern Bay Drive #56
Dana Point, CA 92629
Sold
Welcome to this rare single-level, corner unit in the prestigious gated community of Lantern Bay Villas. This stunning home offers breathtaking panoramic ocean and harbor views, providing a picturesque backdrop for luxurious coastal living. As you step inside, you'll be greeted by an open, inviting floor plan that seamlessly blends indoor and outdoor living. The spacious living area is bathed in natural light, creating a warm and welcoming ambiance, while French doors lead to an oversized deck where you can savor the stunning views and gentle ocean breezes. The modern kitchen is a chef's delight, featuring top-of-the-line appliances, custom cabinetry, and a convenient breakfast bar. Whether hosting a formal dinner party or enjoying a casual meal with loved ones, the dining area offers the perfect setting with its elegant and spacious design. Retreat to the primary suite, where you can wake up to the sight of sailboats gliding across the harbor and unwind in the opulent en-suite bathroom. An additional well-appointed bedroom provides comfort and flexibility for family, guests, or a home office. Resort-style amenities in this coveted community include a lighted tennis/pickleball court, a pool and spa, a gym and locker area, and a beautiful clubhouse. Enjoy the proximity to the finest dining, entertainment, and leisure activities that Dana Point has to offer. At the same time, you are only minutes from the charm of Laguna Beach Village, the world-class Ritz Carlton and Waldorf Astoria resorts, and some of Southern California's finest beaches. Don't miss this exceptional opportunity to experience coastal living at its finest. Embrace the serenity, beauty, and elegance of Lantern Bay Villas – where every day feels like a vacation.
PROPERTY INFORMATION
| MLS # | OC24008580 | Lot Size | N/A |
| HOA Fees | $960/Monthly | Property Type | Condominium |
| Price | $ 2,492,000
Price Per SqFt: $ 1,012 |
DOM | 649 Days |
| Address | 34300 Lantern Bay Drive #56 | Type | Residential |
| City | Dana Point | Sq.Ft. | 2,462 Sq. Ft. |
| Postal Code | 92629 | Garage | N/A |
| County | Orange | Year Built | 1986 |
| Bed / Bath | 2 / 2 | Parking | 2 |
| Built In | 1986 | Status | Closed |
| Sold Date | 2024-03-05 |
INTERIOR FEATURES
| Has Laundry | Yes |
| Laundry Information | Dryer Included, Electric Dryer Hookup, Individual Room, Inside, Stackable, Washer Hookup, Washer Included |
| Has Fireplace | Yes |
| Fireplace Information | Bonus Room, Den, Family Room, Gas, Great Room |
| Has Appliances | Yes |
| Kitchen Appliances | Built-In Range, Convection Oven, Dishwasher, ENERGY STAR Qualified Appliances, ENERGY STAR Qualified Water Heater, Disposal, Gas Range, Refrigerator, Self Cleaning Oven, Vented Exhaust Fan, Water Line to Refrigerator |
| Kitchen Information | Butler's Pantry, Granite Counters, Kitchen Open to Family Room, Pots & Pan Drawers, Self-closing cabinet doors, Self-closing drawers |
| Kitchen Area | Area, Breakfast Counter / Bar, Dining Room, In Kitchen, Separated |
| Has Heating | Yes |
| Heating Information | Baseboard, Central, ENERGY STAR Qualified Equipment, Fireplace(s), High Efficiency, Natural Gas |
| Room Information | All Bedrooms Down, Attic, Bonus Room, Den, Entry, Formal Entry, Foyer, Great Room, Kitchen, Laundry, Living Room, Main Floor Bedroom, Main Floor Primary Bedroom, Primary Suite, Office, Separate Family Room |
| Has Cooling | Yes |
| Cooling Information | Central Air, Electric, ENERGY STAR Qualified Equipment, Gas, High Efficiency |
| Flooring Information | Carpet, Stone |
| InteriorFeatures Information | Balcony, Beamed Ceilings, Built-in Features, Cathedral Ceiling(s), Ceiling Fan(s), Elevator, Granite Counters, High Ceilings, Home Automation System, Living Room Balcony, Living Room Deck Attached, Pantry, Phone System, Recessed Lighting, Stone Counters, Storage, Two Story Ceilings, Unfurnished, Wired for Data |
| DoorFeatures | French Doors, Mirror Closet Door(s) |
| EntryLocation | 1 |
| Entry Level | 1 |
| Has Spa | Yes |
| SpaDescription | Association, Heated, In Ground, Solar Heated |
| SecuritySafety | Automatic Gate, Card/Code Access, Fire and Smoke Detection System, Fire Rated Drywall, Gated Community, Resident Manager, Security System, Smoke Detector(s), Wired for Alarm System |
| Bathroom Information | Bathtub, Double sinks in bath(s), Double Sinks in Primary Bath, Dual shower heads (or Multiple), Exhaust fan(s), Granite Counters, Linen Closet/Storage, Privacy toilet door, Separate tub and shower, Soaking Tub, Stone Counters, Vanity area, Walk-in shower |
| Main Level Bedrooms | 2 |
| Main Level Bathrooms | 2 |
EXTERIOR FEATURES
| Has Pool | No |
| Pool | Association, Exercise Pool, In Ground, Salt Water, Solar Heat |
| Has Patio | Yes |
| Patio | Deck, Front Porch, Terrace |
WALKSCORE
MAP
MORTGAGE CALCULATOR
- Principal & Interest:
- Property Tax: $2,658
- Home Insurance:$119
- HOA Fees:$960
- Mortgage Insurance:
PRICE HISTORY
| Date | Event | Price |
| 03/05/2024 | Sold | $2,400,000 |
| 02/23/2024 | Pending | $2,492,000 |
| 01/30/2024 | Active Under Contract | $2,492,000 |
| 01/16/2024 | Listed | $2,492,000 |

Topfind Realty
REALTOR®
(844)-333-8033
Questions? Contact today.
Interested in buying or selling a home similar to 34300 Lantern Bay Drive #56?
Dana Point Similar Properties
Listing provided courtesy of Helena Noonan, Compass. Based on information from California Regional Multiple Listing Service, Inc. as of #Date#. This information is for your personal, non-commercial use and may not be used for any purpose other than to identify prospective properties you may be interested in purchasing. Display of MLS data is usually deemed reliable but is NOT guaranteed accurate by the MLS. Buyers are responsible for verifying the accuracy of all information and should investigate the data themselves or retain appropriate professionals. Information from sources other than the Listing Agent may have been included in the MLS data. Unless otherwise specified in writing, Broker/Agent has not and will not verify any information obtained from other sources. The Broker/Agent providing the information contained herein may or may not have been the Listing and/or Selling Agent.
