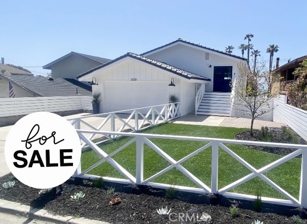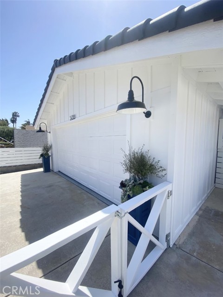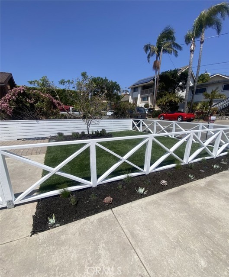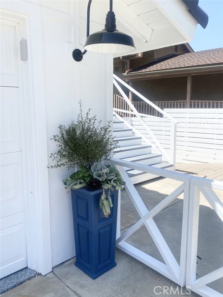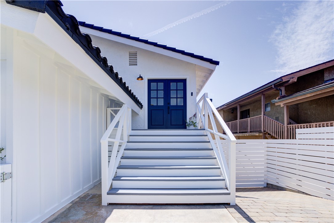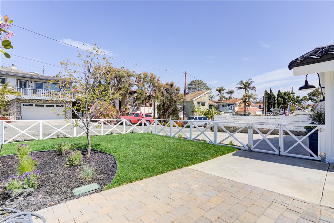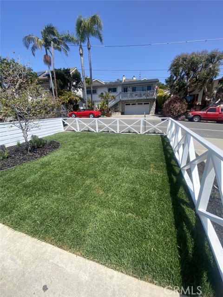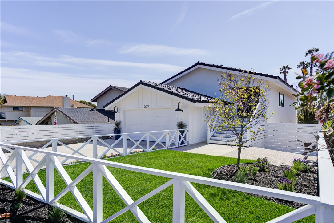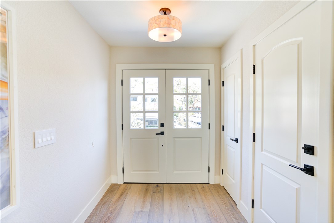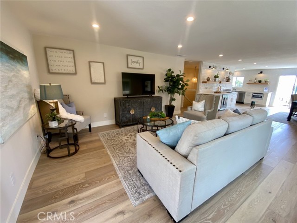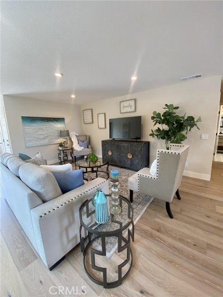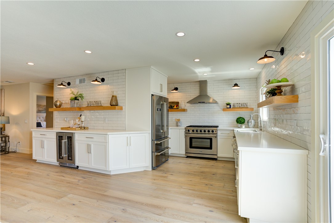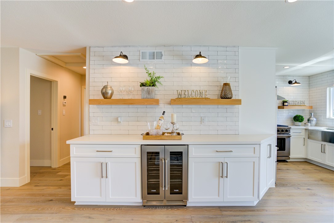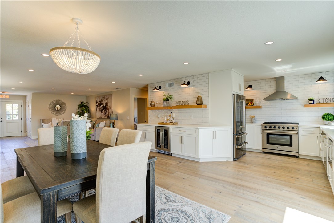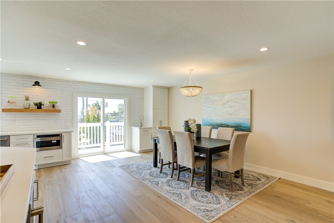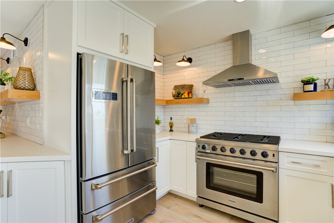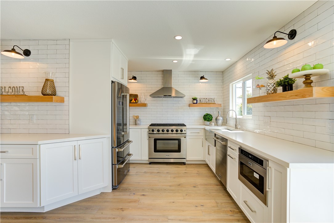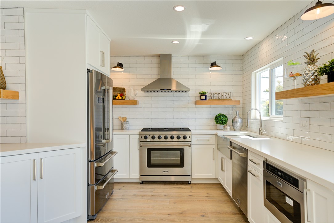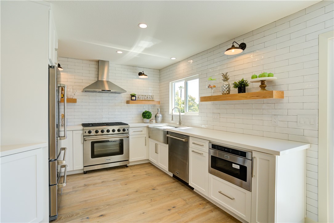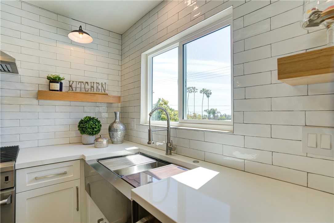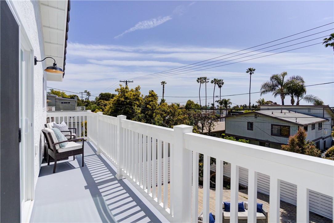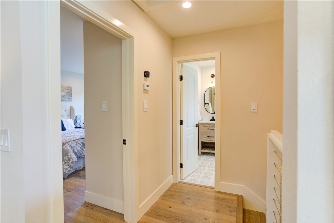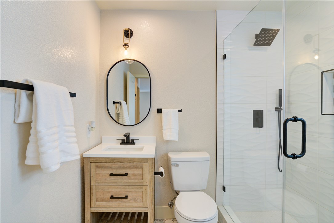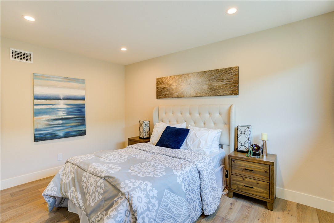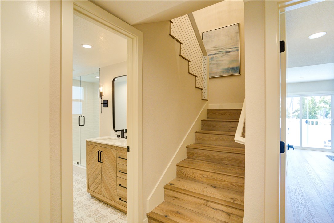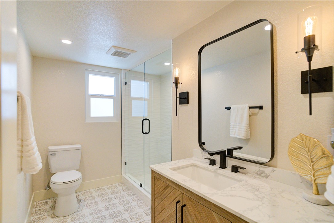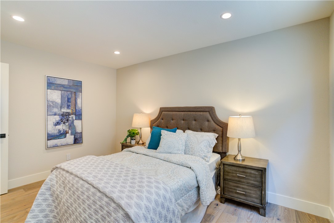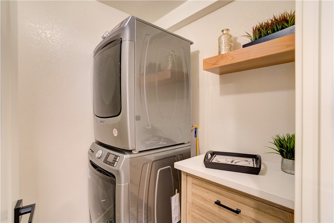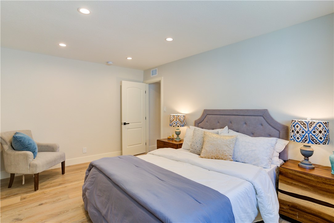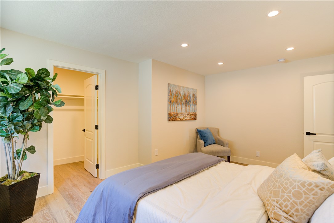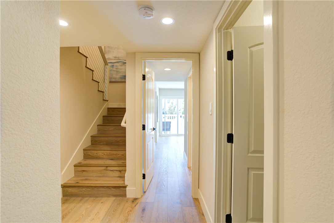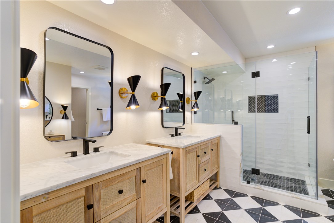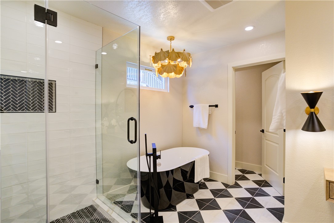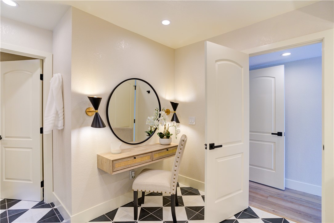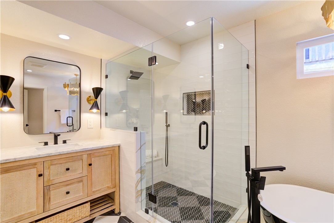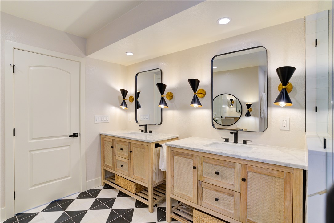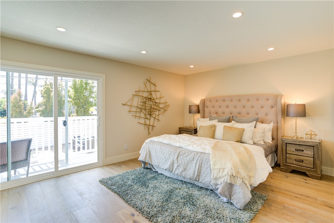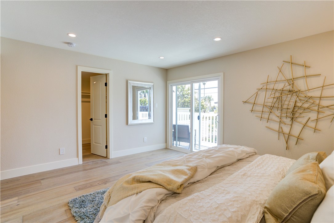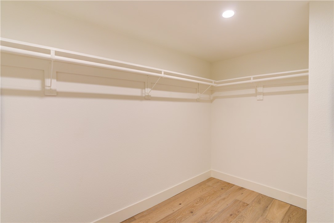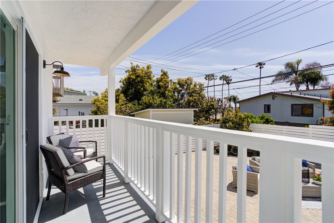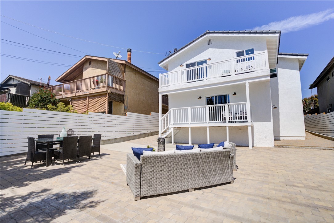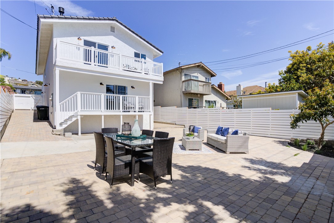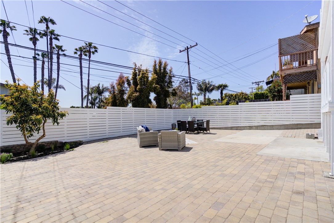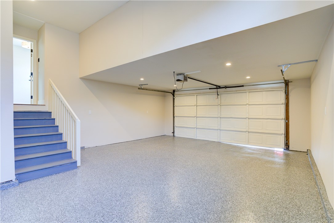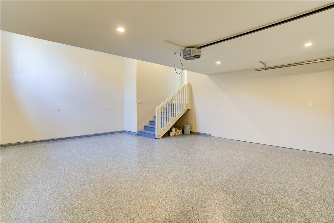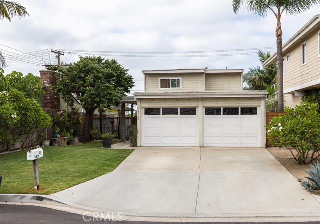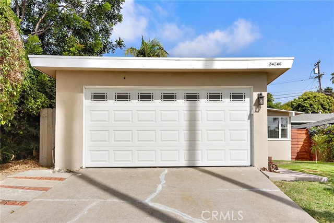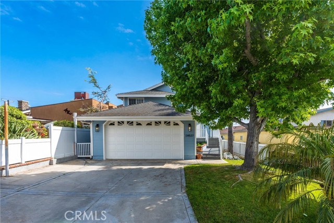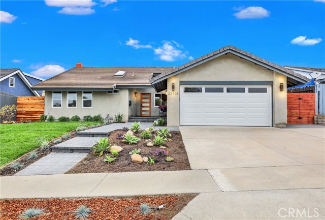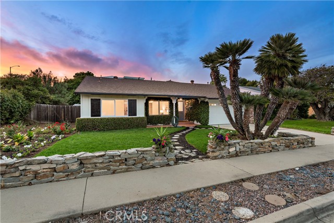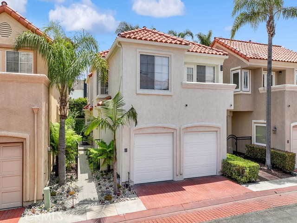34361 Camino El Molino
Dana Point, CA 92624
Sold
34361 Camino El Molino
Dana Point, CA 92624
Sold
BACK ON THE MARKET, $500,000 PRICE REDUCTION FOR QUICK SALE " 2023 COMPLETE REMODEL" Modern farmhouse style home,completely renovated inside & out, making it move-in ready. As you enter through the new custom double front doors, you’re greeted with a open floor-plan concept.The inviting family room features an oversized window to allow lots of natural sunlight, this room offers plenty of space for entertaining large gatherings. The gourmet kitchen features new custom cabinets, quartz countertops, ceiling-high subway tile backsplash with custom shelves, farmhouse light fixtures, and top of the line stainless-steel appliances that include: 6 burner stove and hood, microwave drawer, double door refrigerator, dishwasher, under counter wine/ beverage refrigerator, and a large farmhouse sink. Off of the kitchen is a private balcony with a peek a boo ocean view, this is a great space for morning coffee or sunset dinners. The main floor also features a large bedroom as well as a full bathroom including a beach style vanity & custom tile shower with glass enclosure. The master suite is located on the bottom floor that includes a walk-in closet and a private balcony that has access to the spacious backyard. The master bathroom includes his/her natural wood vanities with marble countertops, and an additional make-up vanity area. The focal point in this designer bathroom is the black and white checkered marble flooring with a soaking bathtub featuring a beautiful gold light fixture above for a dramatic effect. The master bathroom also includes a large enclosed tiled shower with marble seating and high-end shower fixtures. Downstairs also includes two additional bedrooms, a walk- in laundry room, another full bathroom featuring a natural wood vanity, modern farmhouse light fixtures and a glass enclosed custom tiled shower. The exterior of this home has been freshly painted and renovated with modern farmhouse charm, all new outdoor light fixtures, new fencing all the way around the house, as well as new landscape. Additional features include, a new tankless water heater, renovated garage with new epoxy flooring, hardwood floors throughout, LED lighting, and all new windows and doors. This home is located close to the beach, Pines Park, shopping, award winning schools, with close access to freeways for easy travel. Capistrano Beach is one of the most highly sought-after conservative beach communities in Orange County. This home has designer touches everywhere throughout
PROPERTY INFORMATION
| MLS # | OC23063462 | Lot Size | 5,100 Sq. Ft. |
| HOA Fees | $0/Monthly | Property Type | Single Family Residence |
| Price | $ 1,499,900
Price Per SqFt: $ 676 |
DOM | 929 Days |
| Address | 34361 Camino El Molino | Type | Residential |
| City | Dana Point | Sq.Ft. | 2,218 Sq. Ft. |
| Postal Code | 92624 | Garage | 2 |
| County | Orange | Year Built | 1973 |
| Bed / Bath | 4 / 3 | Parking | 2 |
| Built In | 1973 | Status | Closed |
| Sold Date | 2023-07-20 |
INTERIOR FEATURES
| Has Laundry | Yes |
| Laundry Information | Dryer Included, Gas & Electric Dryer Hookup, Individual Room, Stackable, Washer Included |
| Has Fireplace | No |
| Fireplace Information | None |
| Has Appliances | Yes |
| Kitchen Appliances | 6 Burner Stove, Dishwasher, Free-Standing Range, Gas Oven, Gas Cooktop, Ice Maker, Microwave, Refrigerator, Tankless Water Heater, Vented Exhaust Fan |
| Kitchen Information | Quartz Counters, Remodeled Kitchen |
| Kitchen Area | Dining Ell, Family Kitchen, In Kitchen, Country Kitchen |
| Has Heating | Yes |
| Heating Information | Central |
| Room Information | Family Room, Formal Entry, Kitchen, Laundry, Main Floor Bedroom, Master Bathroom, Master Bedroom, Master Suite, Walk-In Closet |
| Has Cooling | No |
| Cooling Information | None |
| Flooring Information | Wood |
| InteriorFeatures Information | Balcony, Open Floorplan, Quartz Counters |
| DoorFeatures | Double Door Entry |
| EntryLocation | 1 |
| Entry Level | 1 |
| Has Spa | No |
| SpaDescription | None |
| WindowFeatures | Double Pane Windows |
| SecuritySafety | Carbon Monoxide Detector(s) |
| Bathroom Information | Bathtub, Shower, Double Sinks In Master Bath, Exhaust fan(s), Privacy toilet door, Remodeled, Soaking Tub, Walk-in shower |
| Main Level Bedrooms | 1 |
| Main Level Bathrooms | 1 |
EXTERIOR FEATURES
| Roof | Tile |
| Has Pool | No |
| Pool | None |
| Has Patio | Yes |
| Patio | Enclosed |
| Has Fence | Yes |
| Fencing | Wood |
| Has Sprinklers | Yes |
WALKSCORE
MAP
MORTGAGE CALCULATOR
- Principal & Interest:
- Property Tax: $1,600
- Home Insurance:$119
- HOA Fees:$0
- Mortgage Insurance:
PRICE HISTORY
| Date | Event | Price |
| 07/20/2023 | Sold | $1,475,000 |
| 06/27/2023 | Active Under Contract | $1,499,900 |
| 06/14/2023 | Active | $1,499,900 |
| 06/13/2023 | Pending | $1,499,900 |
| 06/08/2023 | Price Change (Relisted) | $1,499,900 (-6.25%) |
| 05/10/2023 | Price Change (Relisted) | $1,599,900 (-8.57%) |
| 05/03/2023 | Price Change (Relisted) | $1,749,900 (-7.85%) |
| 04/28/2023 | Price Change (Relisted) | $1,899,000 (-5.00%) |
| 04/16/2023 | Listed | $1,999,000 |

Topfind Realty
REALTOR®
(844)-333-8033
Questions? Contact today.
Interested in buying or selling a home similar to 34361 Camino El Molino?
Listing provided courtesy of Suzanne Malerbe, RE/MAX Select One. Based on information from California Regional Multiple Listing Service, Inc. as of #Date#. This information is for your personal, non-commercial use and may not be used for any purpose other than to identify prospective properties you may be interested in purchasing. Display of MLS data is usually deemed reliable but is NOT guaranteed accurate by the MLS. Buyers are responsible for verifying the accuracy of all information and should investigate the data themselves or retain appropriate professionals. Information from sources other than the Listing Agent may have been included in the MLS data. Unless otherwise specified in writing, Broker/Agent has not and will not verify any information obtained from other sources. The Broker/Agent providing the information contained herein may or may not have been the Listing and/or Selling Agent.
