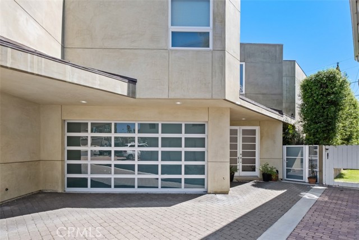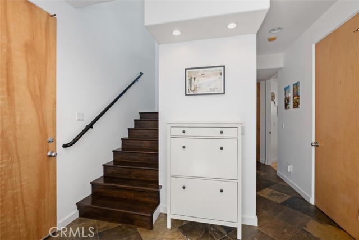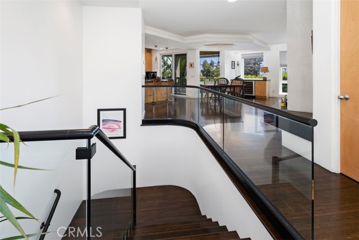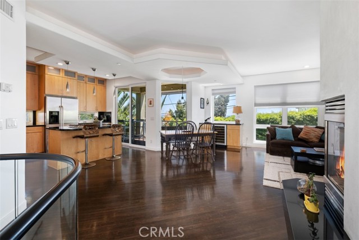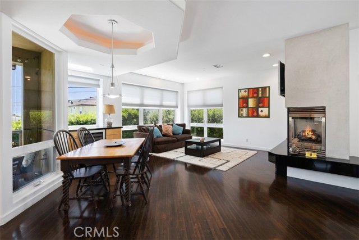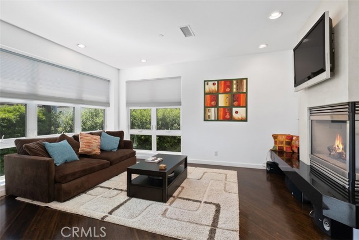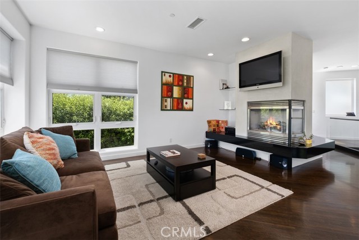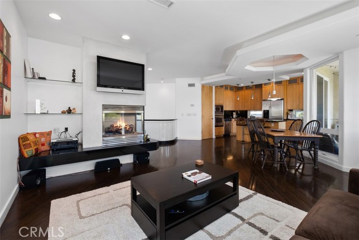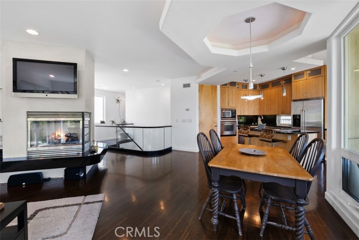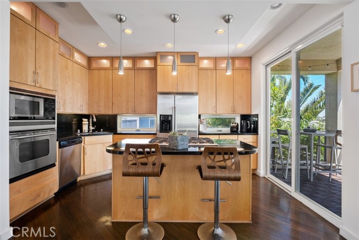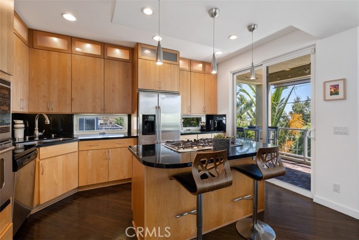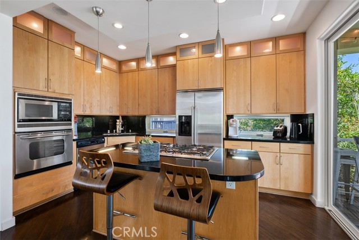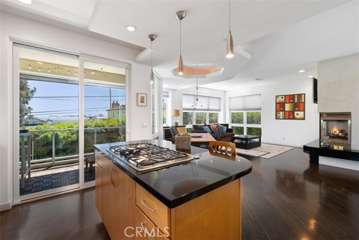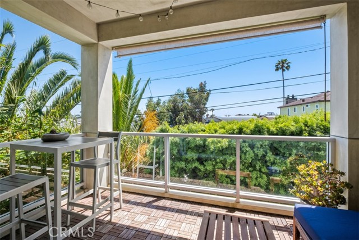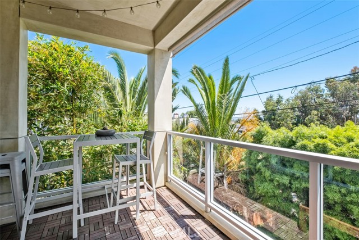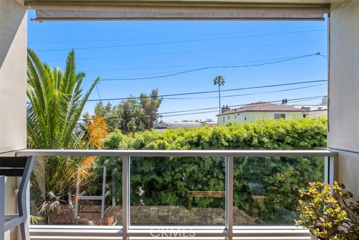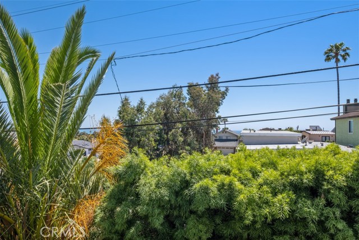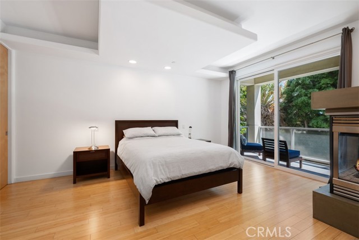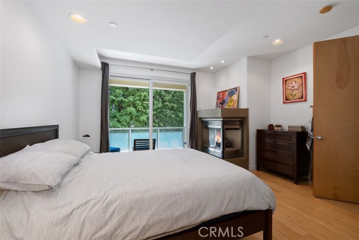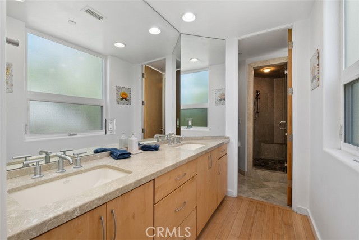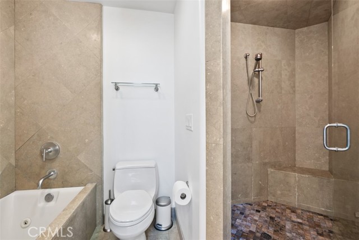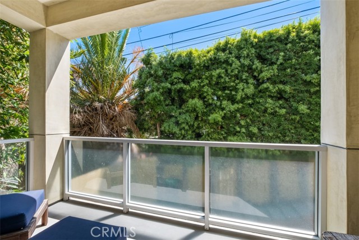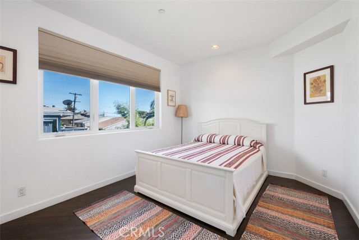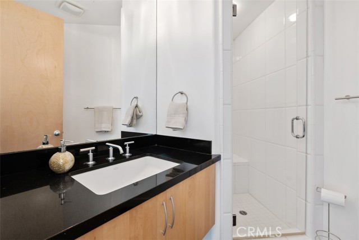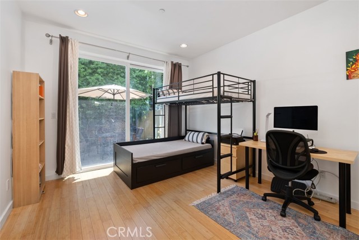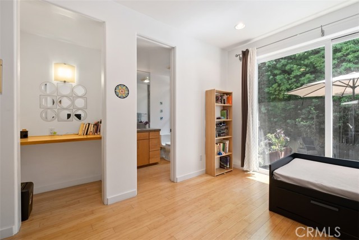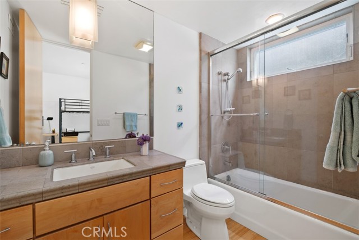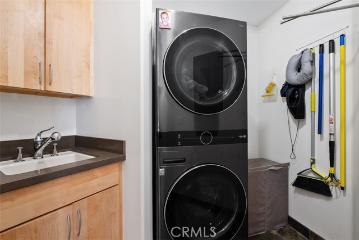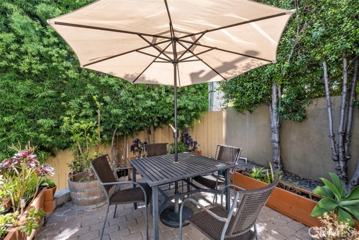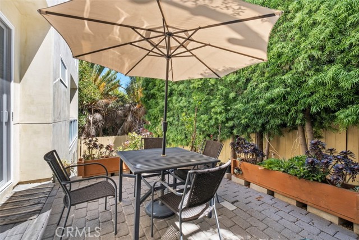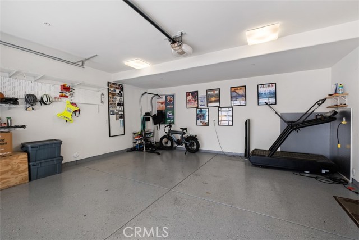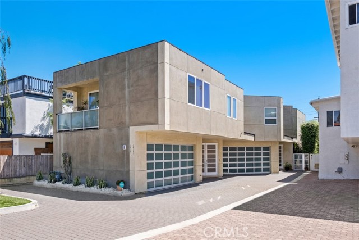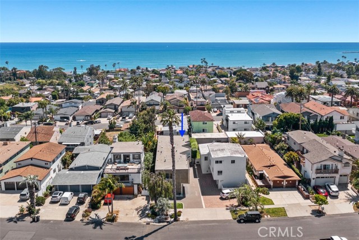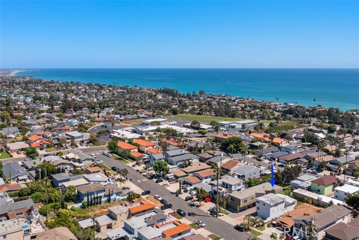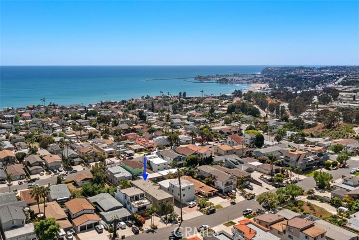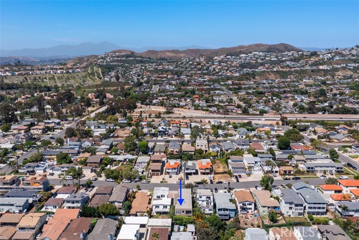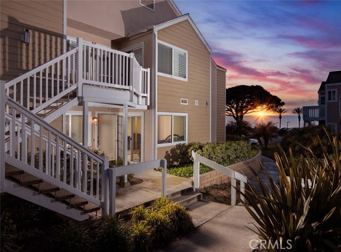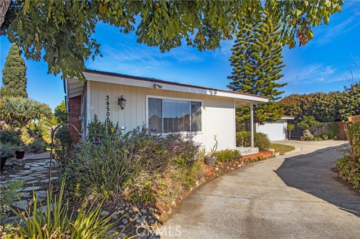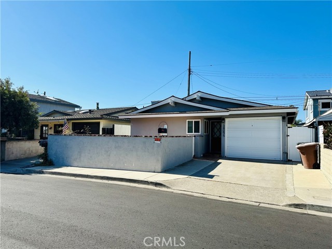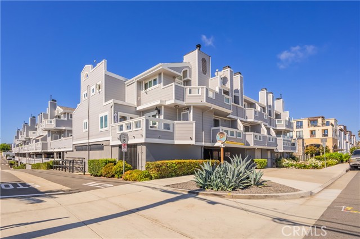34383 Via San Juan
Dana Point, CA 92624
Sold
Custom designed and built in 2006, this charming soft-contemporary townhome is in the heart of the popular Capistrano Beach area of Dana Point. Enjoy the ocean breezes and ocean views from Kitchen and Living Area on second level. The well-lit kitchen features stainless steel appliances, granite counters, middle island with gas cooktop, pantry, oven & and accent-lighted top cabinets. The multitude of windows on the 2nd floor allows lots of natural light and open to the breezes. There is an easy access deck just off the kitchen which showcases some of the views. The great room/living area features a lovely fireplace and wet-bar area. Tucked around the back of the second floor is a very private and large 3rd bedroom and a full bath. Downstairs you'll find the master bedroom with a large full bath featuring a jetted tub and shower with sauna and a walk-in closet, along with the 2nd bedroom with en-suite bath; and a laundry room with sink. The master bedroom has its own private deck overlooking the backyard which has turf and the second bedroom on the bottom floor has direct access to the back yard. The elevated brick patio off from the 2nd bedroom is private to this home. There is direct ground level access to the spacious 2 car garage. The garage features a unique glass door to complement the contemporary design. Walk to nearby Palisades Elementary, beautiful Pines Park or the beach at Palisades. Very convenient easy access to 5 Freeway and Pacific Coast Highway.
PROPERTY INFORMATION
| MLS # | OC23110734 | Lot Size | N/A |
| HOA Fees | $83/Monthly | Property Type | Townhouse |
| Price | $ 1,200,000
Price Per SqFt: $ 618 |
DOM | 829 Days |
| Address | 34383 Via San Juan | Type | Residential |
| City | Dana Point | Sq.Ft. | 1,941 Sq. Ft. |
| Postal Code | 92624 | Garage | 2 |
| County | Orange | Year Built | 2006 |
| Bed / Bath | 3 / 3 | Parking | 2 |
| Built In | 2006 | Status | Closed |
| Sold Date | 2024-02-26 |
INTERIOR FEATURES
| Has Laundry | Yes |
| Laundry Information | Individual Room |
| Has Fireplace | Yes |
| Fireplace Information | Living Room, Primary Bedroom, Gas, Gas Starter |
| Has Appliances | Yes |
| Kitchen Appliances | Dishwasher, Disposal, Gas Oven, Gas Cooktop, Microwave, Refrigerator, Self Cleaning Oven, Tankless Water Heater |
| Kitchen Information | Granite Counters, Kitchen Island, Kitchen Open to Family Room |
| Kitchen Area | Area |
| Has Heating | Yes |
| Heating Information | Central |
| Room Information | Formal Entry, Great Room, Kitchen, Laundry, Living Room, Main Floor Bedroom, Primary Bathroom, Primary Bedroom, Walk-In Closet |
| Has Cooling | Yes |
| Cooling Information | Central Air |
| Flooring Information | Bamboo, Stone |
| InteriorFeatures Information | Balcony, Granite Counters, High Ceilings, Living Room Deck Attached, Open Floorplan, Recessed Lighting, Tray Ceiling(s) |
| DoorFeatures | Double Door Entry |
| EntryLocation | 1 |
| Entry Level | 1 |
| Has Spa | No |
| SpaDescription | None |
| WindowFeatures | Blinds, Double Pane Windows |
| SecuritySafety | Carbon Monoxide Detector(s), Fire and Smoke Detection System, Fire Sprinkler System, Smoke Detector(s) |
| Bathroom Information | Exhaust fan(s), Jetted Tub, Main Floor Full Bath, Separate tub and shower, Upgraded, Walk-in shower |
| Main Level Bedrooms | 1 |
| Main Level Bathrooms | 1 |
EXTERIOR FEATURES
| Has Pool | No |
| Pool | None |
| Has Patio | Yes |
| Patio | Deck, Patio |
| Has Fence | Yes |
| Fencing | Stucco Wall, Wood |
WALKSCORE
MAP
MORTGAGE CALCULATOR
- Principal & Interest:
- Property Tax: $1,280
- Home Insurance:$119
- HOA Fees:$0
- Mortgage Insurance:
PRICE HISTORY
| Date | Event | Price |
| 02/26/2024 | Sold | $1,100,000 |
| 02/22/2024 | Pending | $1,200,000 |
| 02/07/2024 | Active Under Contract | $1,200,000 |
| 01/03/2024 | Relisted | $1,200,000 |
| 01/02/2024 | Relisted | $1,200,000 |
| 01/01/2024 | Relisted | $1,200,000 |
| 07/25/2023 | Relisted | $1,200,000 |
| 06/30/2023 | Active Under Contract | $1,200,000 |
| 06/22/2023 | Listed | $1,200,000 |

Topfind Realty
REALTOR®
(844)-333-8033
Questions? Contact today.
Interested in buying or selling a home similar to 34383 Via San Juan?
Listing provided courtesy of Judy Hart Perrault, Berkshire Hathaway HomeService. Based on information from California Regional Multiple Listing Service, Inc. as of #Date#. This information is for your personal, non-commercial use and may not be used for any purpose other than to identify prospective properties you may be interested in purchasing. Display of MLS data is usually deemed reliable but is NOT guaranteed accurate by the MLS. Buyers are responsible for verifying the accuracy of all information and should investigate the data themselves or retain appropriate professionals. Information from sources other than the Listing Agent may have been included in the MLS data. Unless otherwise specified in writing, Broker/Agent has not and will not verify any information obtained from other sources. The Broker/Agent providing the information contained herein may or may not have been the Listing and/or Selling Agent.
