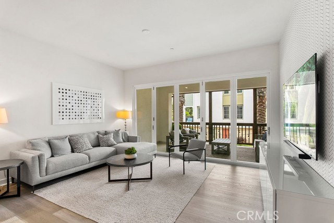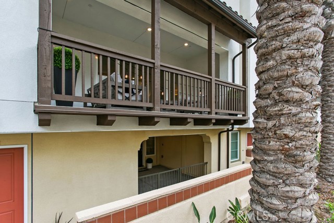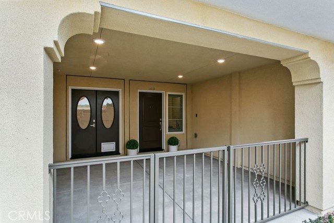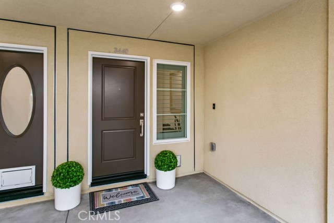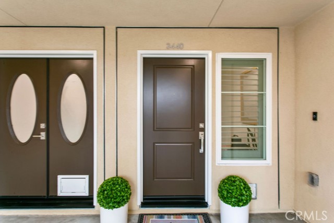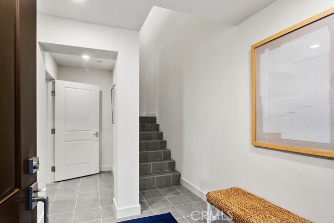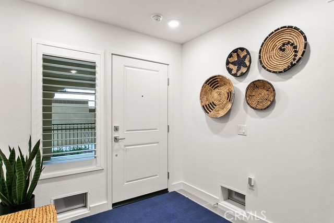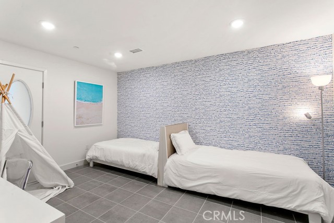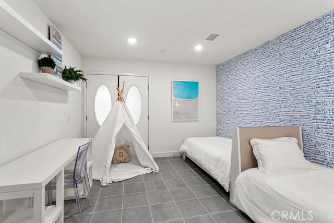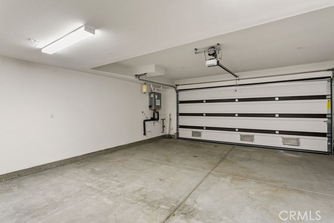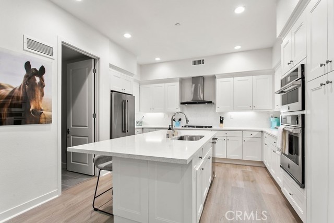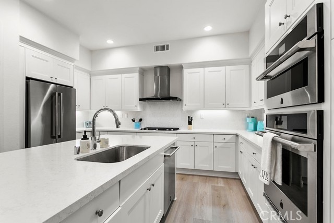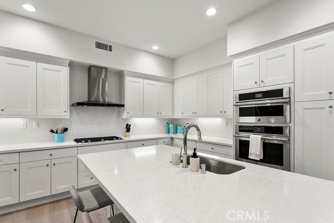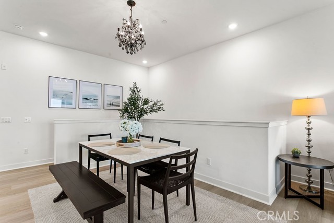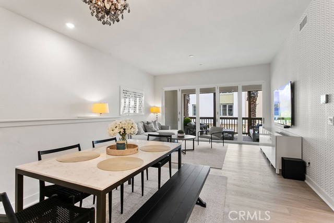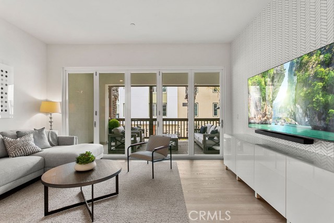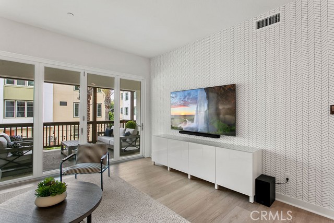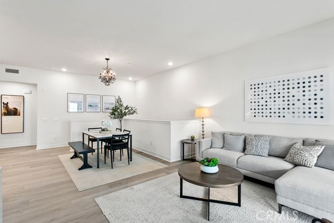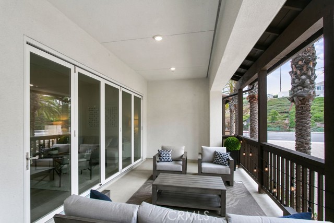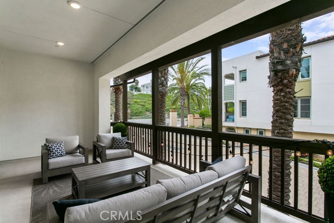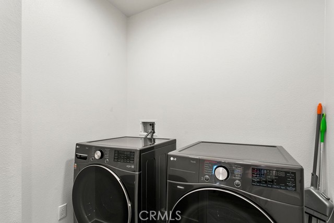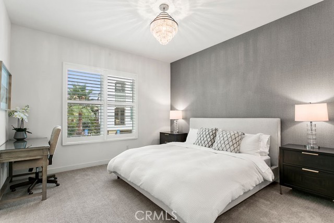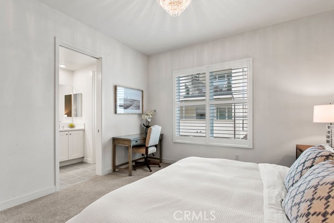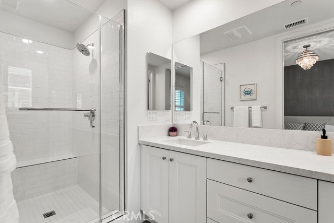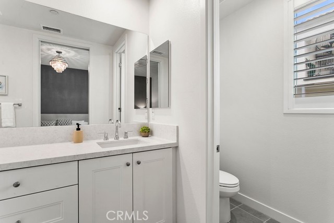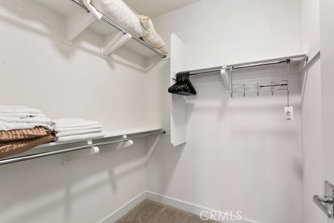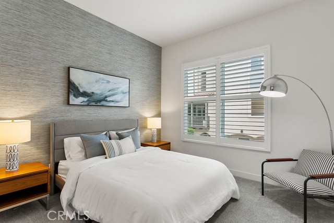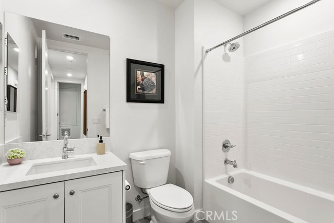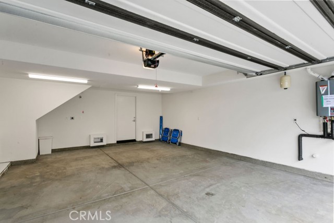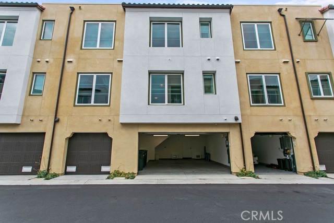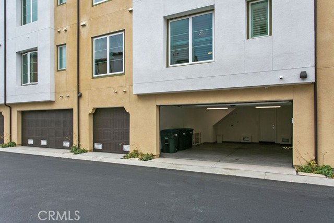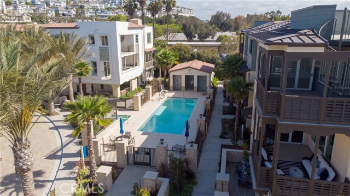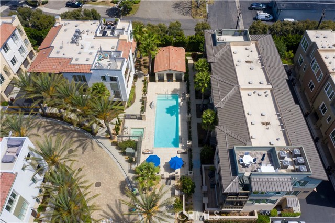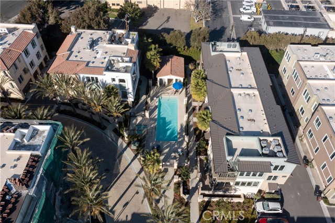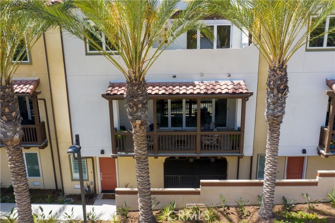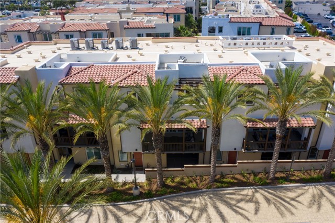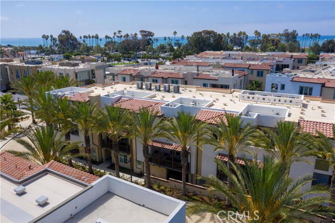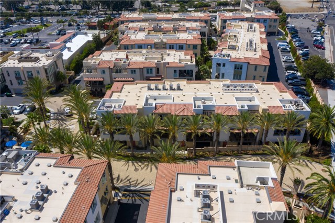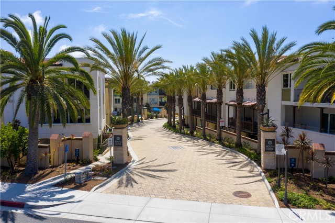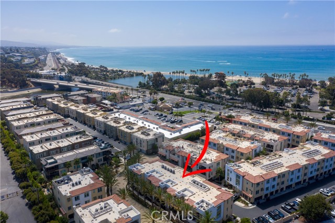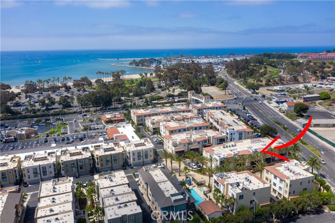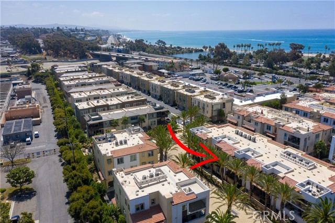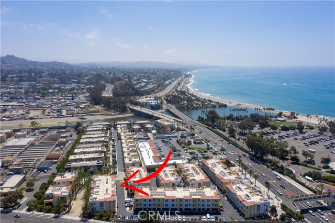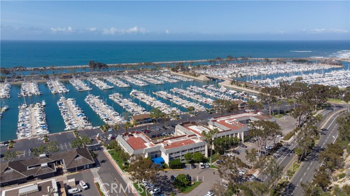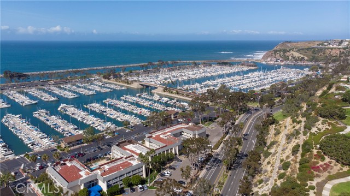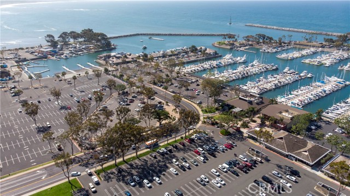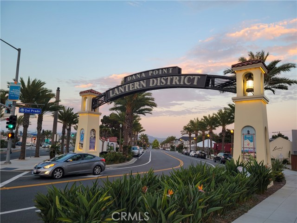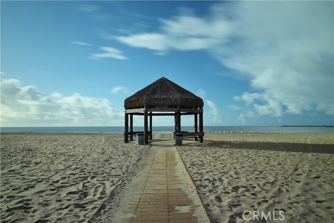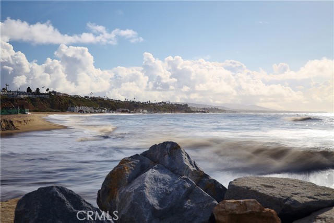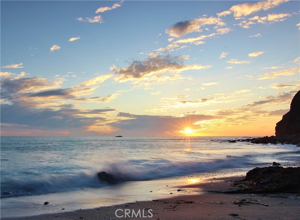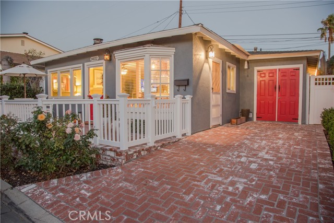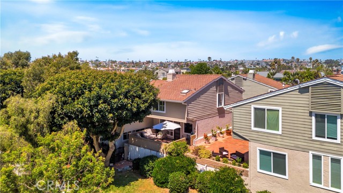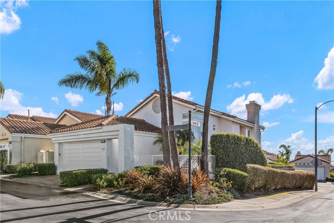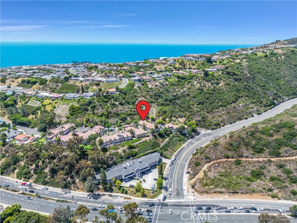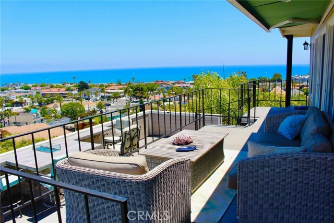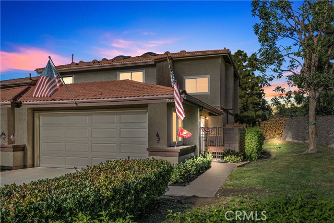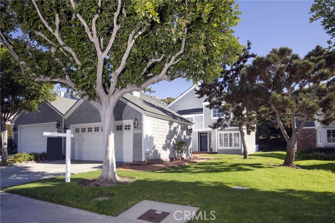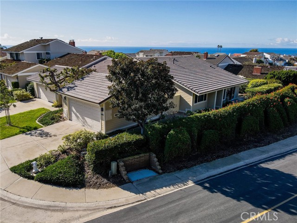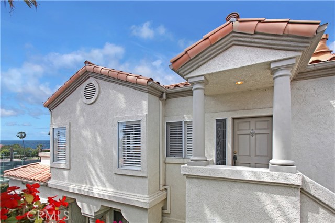3440 Doheny Way
Dana Point, CA 92629
$5,500
Price
Price
3
Bed
Bed
1.5
Bath
Bath
1,701 Sq. Ft.
$3 / Sq. Ft.
$3 / Sq. Ft.
Sold
3440 Doheny Way
Dana Point, CA 92629
Sold
$5,500
Price
Price
3
Bed
Bed
1.5
Bath
Bath
1,701
Sq. Ft.
Sq. Ft.
Available July 1st! Fully FURNISHED 3 bedroom, 2 bathroom beach home. Luxury Beach living in the newly built South Cove community offers function, outdoor living, and a short stroll to the beach. Highly upgraded newly built home with everything you need to feel comfortable away from home. The 1st floor entrance includes a covered patio area, and a welcoming foyer as you enter the home. The third bedroom is located on the lower level with two twin beds and has direct access to the attached two car garage. Upstairs on the main level, natural light spills into the family room, dining room, and open concept kitchen through a full wall bifold glass door that leads to the large balcony. Enjoy the island seating and chef's kitchen with upgraded stainless appliances, and a conveniently placed laundry room. The large primary suite includes a king-sized bed, walk-in closet, and ensuite with a generously sized tiled shower, dual vanities, and separate water closet. The second bedroom features a queen-sized bed, large closet, and an adjacent main full bathroom. A community pool and community access gates to the beach and bike trails offer a fun active lifestyle. This is the ultimate close to the beach location for harbor walkability and toes to the sand in less than 10 mins. Enjoy upscale shops and restaurants a close stroll away. $6000 per month for 1-5 months, $5500 per month for 6 months or more. Small dogs considered with a $500 Pet Deposit. Cleaning Fee $400 + $150 Pet Cleaning Fee.
PROPERTY INFORMATION
| MLS # | OC24133014 | Lot Size | 1,701 Sq. Ft. |
| HOA Fees | $0/Monthly | Property Type | Townhouse |
| Price | $ 5,500
Price Per SqFt: $ 3 |
DOM | 393 Days |
| Address | 3440 Doheny Way | Type | Residential Lease |
| City | Dana Point | Sq.Ft. | 1,701 Sq. Ft. |
| Postal Code | 92629 | Garage | 2 |
| County | Orange | Year Built | 2021 |
| Bed / Bath | 3 / 1.5 | Parking | 2 |
| Built In | 2021 | Status | Closed |
| Rented Date | 2024-07-09 |
INTERIOR FEATURES
| Has Laundry | Yes |
| Laundry Information | Dryer Included, Individual Room, Washer Included |
| Has Fireplace | No |
| Fireplace Information | None |
| Has Appliances | Yes |
| Kitchen Appliances | Dishwasher, Freezer, Disposal, Gas Cooktop, Microwave, Refrigerator |
| Kitchen Information | Kitchen Island, Kitchen Open to Family Room, Pots & Pan Drawers, Quartz Counters, Self-closing cabinet doors, Self-closing drawers |
| Kitchen Area | Area, Breakfast Counter / Bar, Dining Room, In Living Room |
| Has Heating | Yes |
| Heating Information | Central, Forced Air |
| Room Information | Bonus Room, Family Room, Great Room, Kitchen, Laundry, Living Room, Primary Bathroom, Primary Bedroom, Primary Suite, Office, Walk-In Closet |
| Has Cooling | Yes |
| Cooling Information | Central Air |
| InteriorFeatures Information | Furnished, Living Room Balcony, Living Room Deck Attached, Open Floorplan |
| DoorFeatures | Sliding Doors |
| EntryLocation | 1 |
| Entry Level | 1 |
| Has Spa | Yes |
| SpaDescription | Association, Community, Heated, In Ground |
| SecuritySafety | Carbon Monoxide Detector(s), Smoke Detector(s) |
| Bathroom Information | Bathtub, Shower, Shower in Tub, Double sinks in bath(s), Quartz Counters |
| Main Level Bedrooms | 1 |
| Main Level Bathrooms | 1 |
EXTERIOR FEATURES
| Roof | Common Roof |
| Has Pool | No |
| Pool | Association, Community, In Ground |
| Has Patio | Yes |
| Patio | Deck, Enclosed, Patio, Porch, Front Porch |
| Has Fence | No |
| Fencing | None |
WALKSCORE
MAP
PRICE HISTORY
| Date | Event | Price |
| 07/09/2024 | Sold | $5,500 |
| 06/28/2024 | Listed | $5,500 |

Topfind Realty
REALTOR®
(844)-333-8033
Questions? Contact today.
Interested in buying or selling a home similar to 3440 Doheny Way?
Dana Point Similar Properties
Listing provided courtesy of Candice Blair, Niguel Point Properties. Based on information from California Regional Multiple Listing Service, Inc. as of #Date#. This information is for your personal, non-commercial use and may not be used for any purpose other than to identify prospective properties you may be interested in purchasing. Display of MLS data is usually deemed reliable but is NOT guaranteed accurate by the MLS. Buyers are responsible for verifying the accuracy of all information and should investigate the data themselves or retain appropriate professionals. Information from sources other than the Listing Agent may have been included in the MLS data. Unless otherwise specified in writing, Broker/Agent has not and will not verify any information obtained from other sources. The Broker/Agent providing the information contained herein may or may not have been the Listing and/or Selling Agent.
