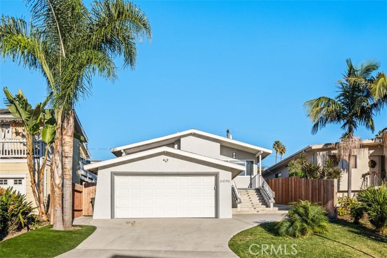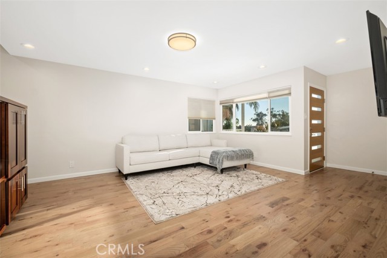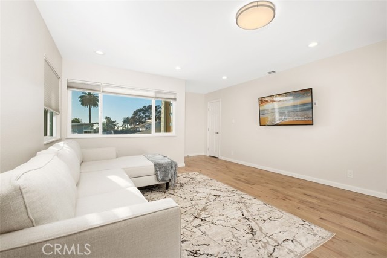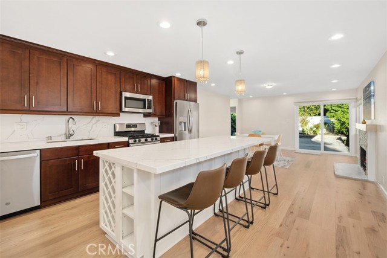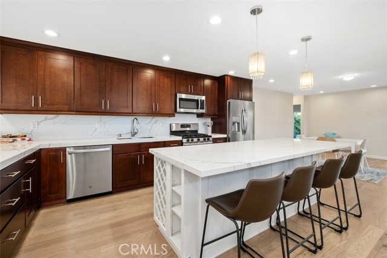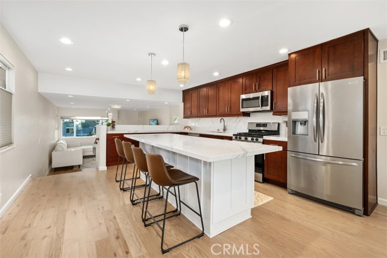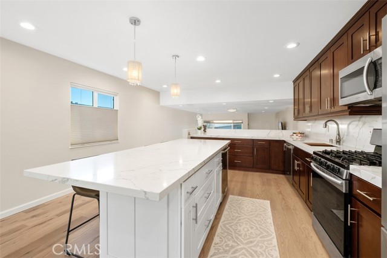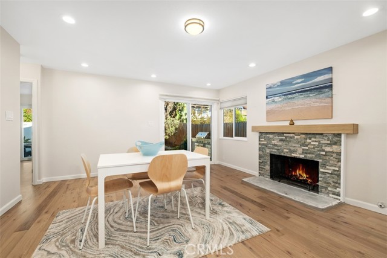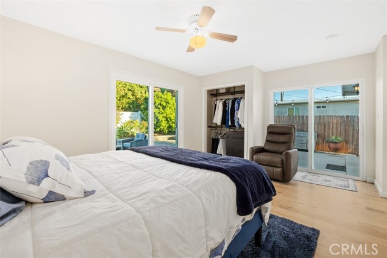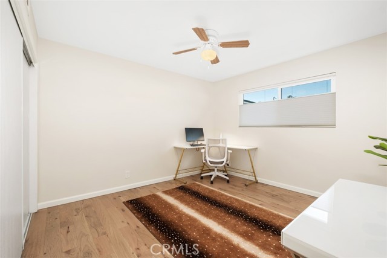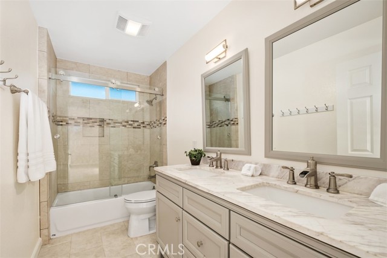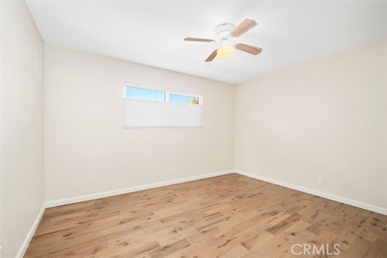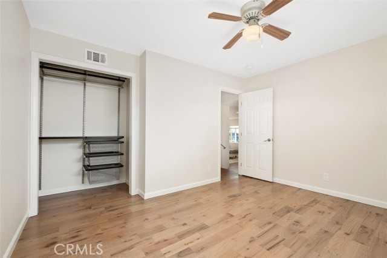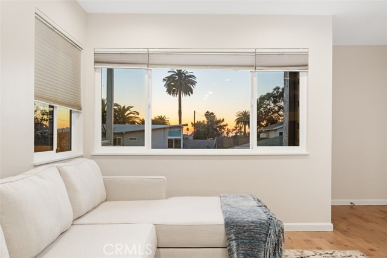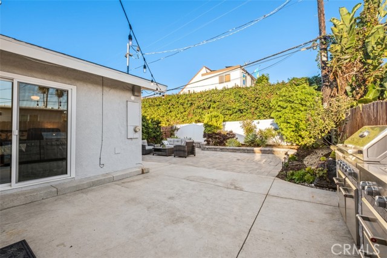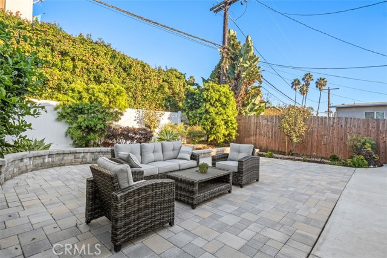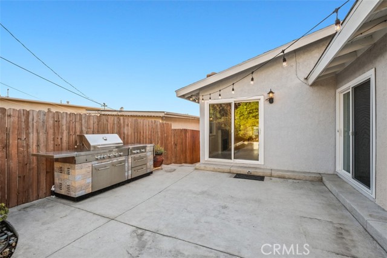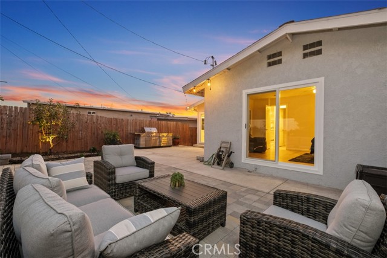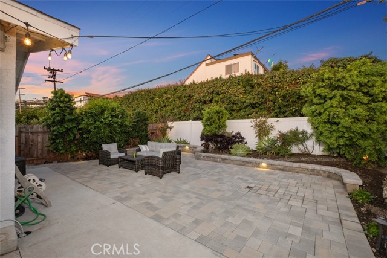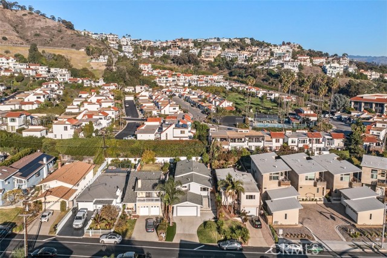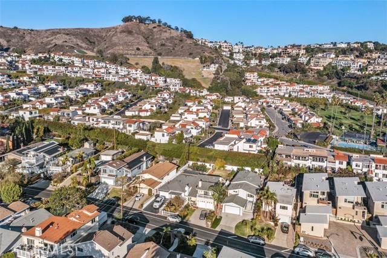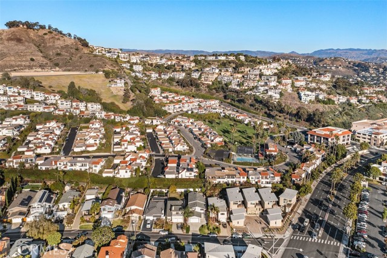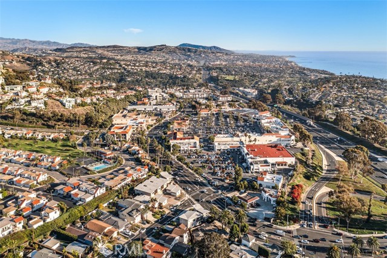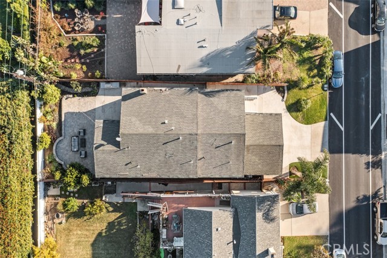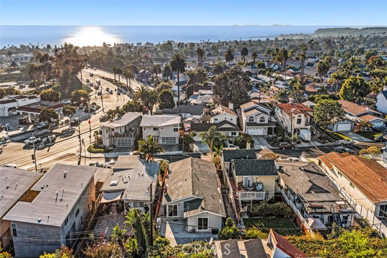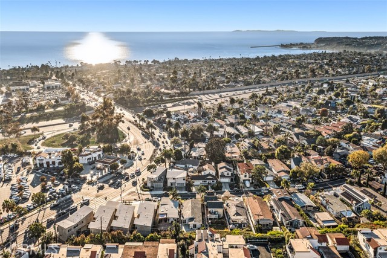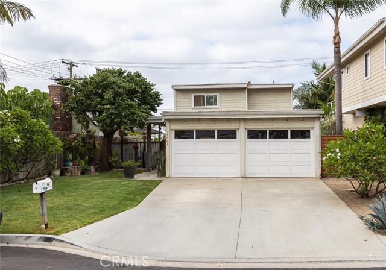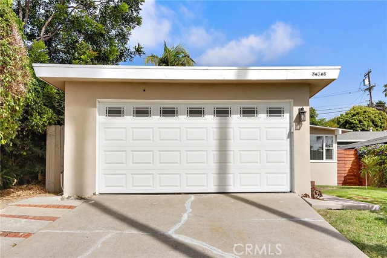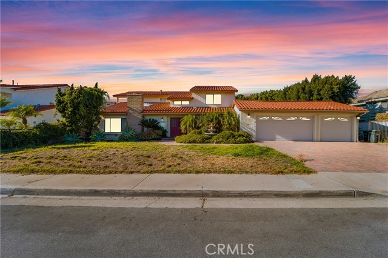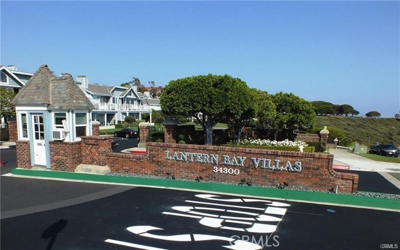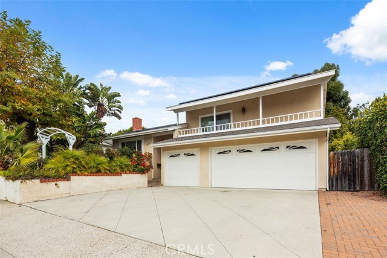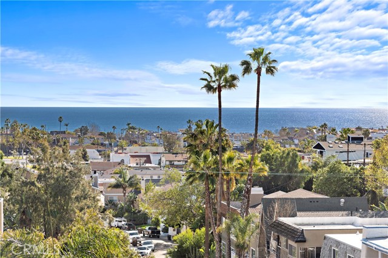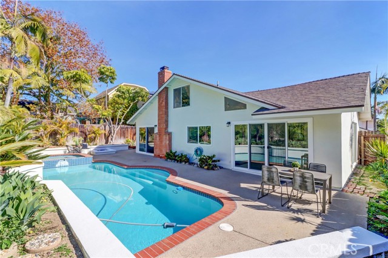34596 Camino El Molino
Dana Point, CA 92624
Sold
34596 Camino El Molino
Dana Point, CA 92624
Sold
Welcome to your dream home! This updated and meticulously maintained residence seamlessly combines modern luxury with comfort. Step inside to discover an abundance of natural light filling the open floor plan, creating a warm atmosphere. With 4 bedrooms and 2 baths, the home offers ample space for family living and entertaining. The heart of the home is a stunning kitchen with a large center island, built-in wine fridge, stainless steel appliances, and an abundance of cabinet space. White oak wood flooring throughout enhances the chic aesthetic. Conveniently located near shopping and freeway access, this property makes daily life a breeze. The spacious backyard is a true retreat, featuring a barbecue island, brick planters with recessed lighting, and flourishing fruit trees. Imagine savoring sunny afternoons or hosting memorable celebrations with friends and family. Additionally, the home is beach close, providing easy access to the sun, sand, and surf. Embrace the coastal lifestyle and make this impeccably updated home your haven of comfort, style, and convenience.
PROPERTY INFORMATION
| MLS # | OC23222027 | Lot Size | 5,400 Sq. Ft. |
| HOA Fees | $0/Monthly | Property Type | Single Family Residence |
| Price | $ 1,400,000
Price Per SqFt: $ 823 |
DOM | 657 Days |
| Address | 34596 Camino El Molino | Type | Residential |
| City | Dana Point | Sq.Ft. | 1,701 Sq. Ft. |
| Postal Code | 92624 | Garage | 2 |
| County | Orange | Year Built | 1973 |
| Bed / Bath | 4 / 2 | Parking | 2 |
| Built In | 1973 | Status | Closed |
| Sold Date | 2024-03-04 |
INTERIOR FEATURES
| Has Laundry | Yes |
| Laundry Information | Dryer Included, Gas & Electric Dryer Hookup, In Closet, In Garage, Washer Hookup, Washer Included |
| Has Fireplace | Yes |
| Fireplace Information | Dining Room, Gas Starter |
| Has Appliances | Yes |
| Kitchen Appliances | Dishwasher, Disposal, Gas Range, Microwave, Refrigerator, Water Line to Refrigerator |
| Kitchen Information | Kitchen Island, Quartz Counters, Remodeled Kitchen |
| Kitchen Area | Breakfast Counter / Bar, Dining Room |
| Has Heating | Yes |
| Heating Information | Central |
| Room Information | Kitchen, Living Room |
| Has Cooling | No |
| Cooling Information | None |
| Flooring Information | Tile, Wood |
| InteriorFeatures Information | Open Floorplan, Quartz Counters |
| EntryLocation | front |
| Entry Level | 1 |
| Has Spa | No |
| SpaDescription | None |
| WindowFeatures | Double Pane Windows |
| Bathroom Information | Shower in Tub, Double sinks in bath(s), Walk-in shower |
EXTERIOR FEATURES
| FoundationDetails | Raised |
| Has Pool | No |
| Pool | None |
| Has Patio | Yes |
| Patio | Concrete, Front Porch |
WALKSCORE
MAP
MORTGAGE CALCULATOR
- Principal & Interest:
- Property Tax: $1,493
- Home Insurance:$119
- HOA Fees:$0
- Mortgage Insurance:
PRICE HISTORY
| Date | Event | Price |
| 03/04/2024 | Sold | $1,355,000 |
| 02/16/2024 | Pending | $1,400,000 |
| 02/01/2024 | Active Under Contract | $1,400,000 |
| 01/19/2024 | Price Change | $1,400,000 (-3.45%) |
| 12/07/2023 | Listed | $1,450,000 |

Topfind Realty
REALTOR®
(844)-333-8033
Questions? Contact today.
Interested in buying or selling a home similar to 34596 Camino El Molino?
Listing provided courtesy of Dawn White, CENTURY 21 Affiliated. Based on information from California Regional Multiple Listing Service, Inc. as of #Date#. This information is for your personal, non-commercial use and may not be used for any purpose other than to identify prospective properties you may be interested in purchasing. Display of MLS data is usually deemed reliable but is NOT guaranteed accurate by the MLS. Buyers are responsible for verifying the accuracy of all information and should investigate the data themselves or retain appropriate professionals. Information from sources other than the Listing Agent may have been included in the MLS data. Unless otherwise specified in writing, Broker/Agent has not and will not verify any information obtained from other sources. The Broker/Agent providing the information contained herein may or may not have been the Listing and/or Selling Agent.
