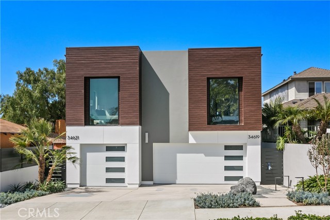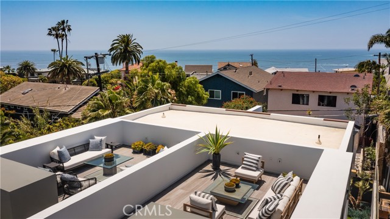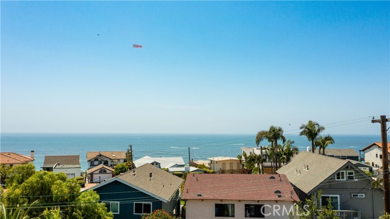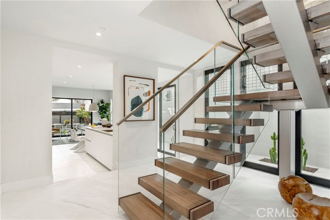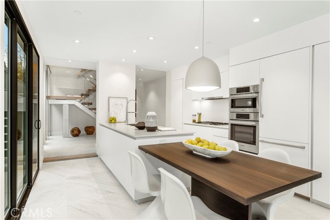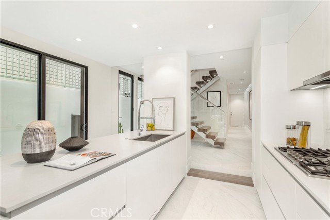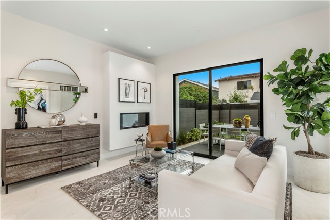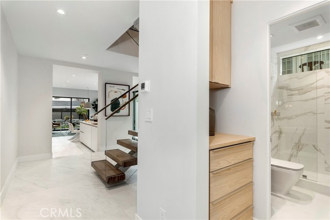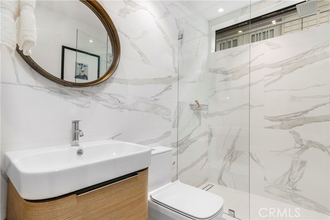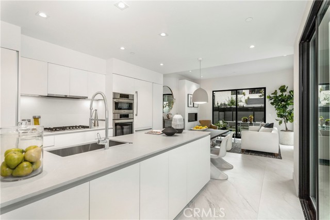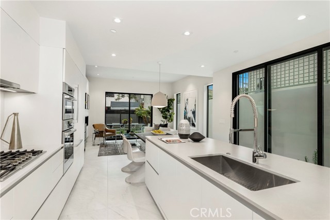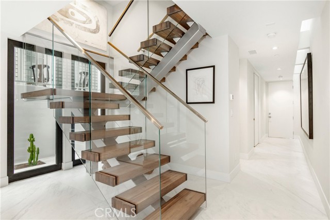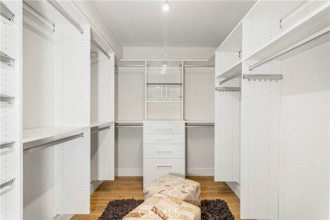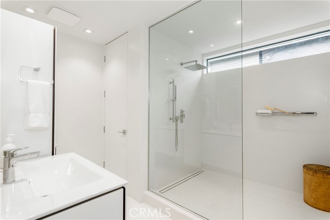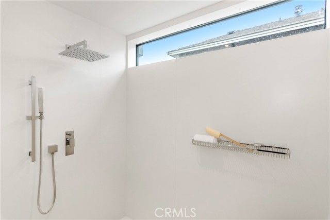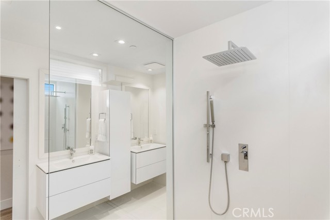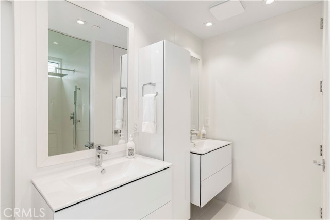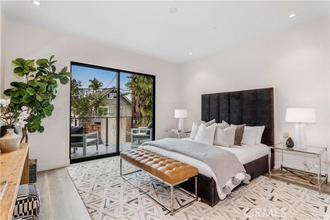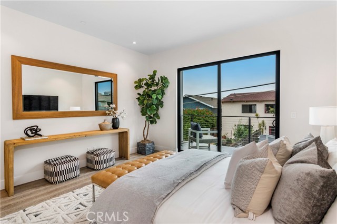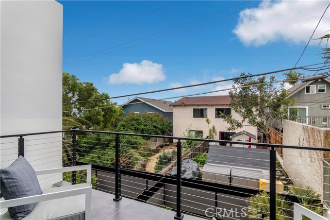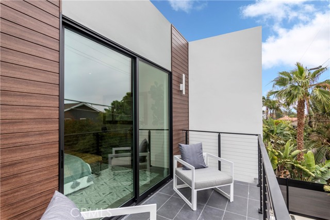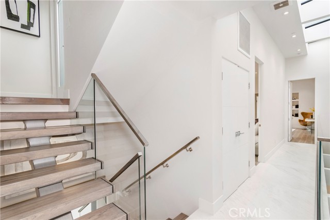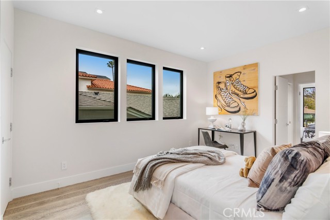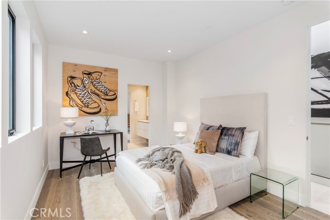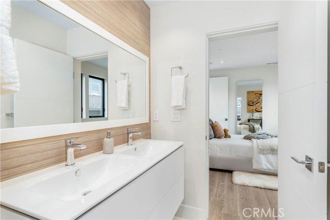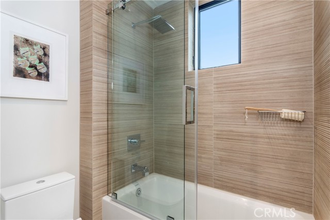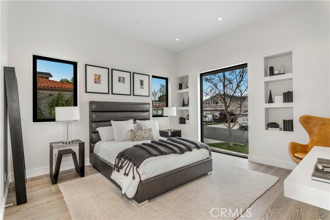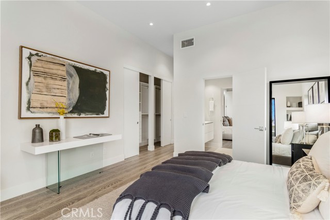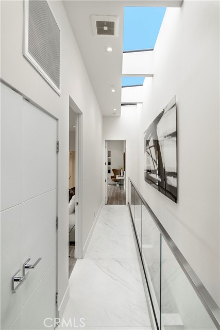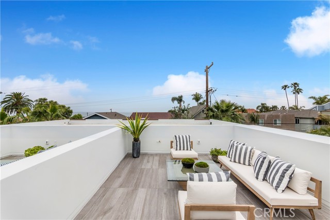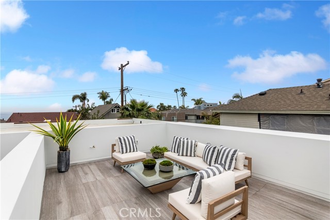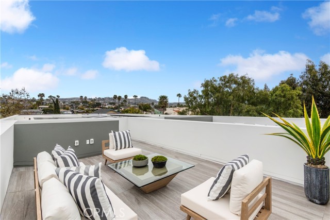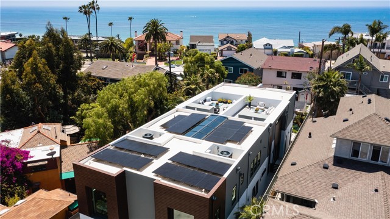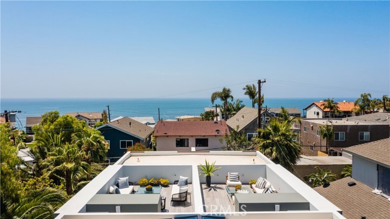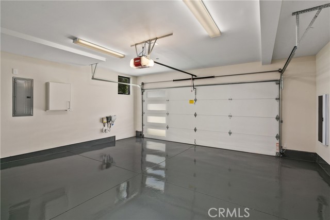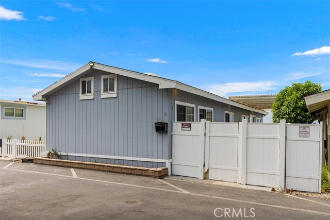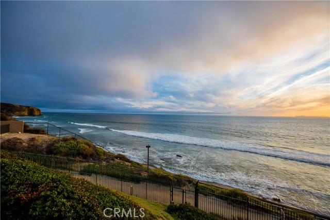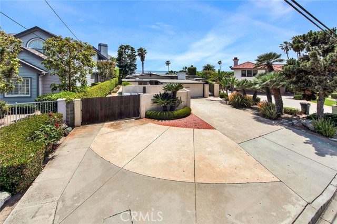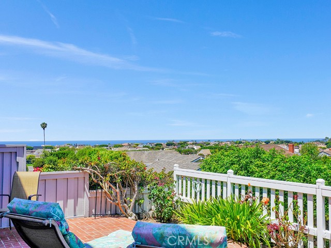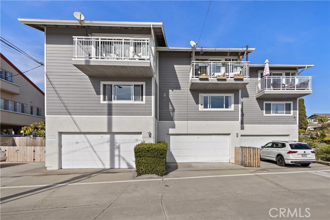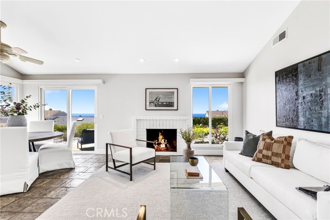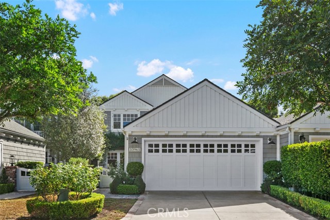34619 Via Catalina
Dana Point, CA 92624
Sold
Welcome to Via Catalina, a newly constructed seaside townhome that seamlessly combines opulence and coastal living. This modern abode offers an open floor plan with endless opportunity for entertaining and functional everyday enjoyment. Ample natural light fills the 4 bedroom, 3 bathroom home through abundant skylights. There are countless notable features throughout the property including Spanish Porcelonosa tile floors throughout, a stately floating staircase ascending to the second floor, Pedini Italian design cabinetry in the kitchen, Bosch built in appliances, solar power system, and custom built in closet organizers by California Closets. Enjoy sun-filled days on your private back patio which is right off the main living area, or on your roof top deck with an ever present sea breeze and views of the sparkling Pacific Ocean. This coastal abode is just minutes from the upscale Lantern District, Dana Point Harbor, and some of the best beaches in Southern California.
PROPERTY INFORMATION
| MLS # | OC23064163 | Lot Size | 5,020 Sq. Ft. |
| HOA Fees | $0/Monthly | Property Type | Townhouse |
| Price | $ 2,349,000
Price Per SqFt: $ 1,113 |
DOM | 892 Days |
| Address | 34619 Via Catalina | Type | Residential |
| City | Dana Point | Sq.Ft. | 2,110 Sq. Ft. |
| Postal Code | 92624 | Garage | 2 |
| County | Orange | Year Built | 2022 |
| Bed / Bath | 4 / 3 | Parking | 2 |
| Built In | 2022 | Status | Closed |
| Sold Date | 2023-09-26 |
INTERIOR FEATURES
| Has Laundry | Yes |
| Laundry Information | Individual Room, Inside |
| Has Fireplace | Yes |
| Fireplace Information | Living Room, Electric |
| Has Appliances | Yes |
| Kitchen Appliances | Built-In Range, ENERGY STAR Qualified Appliances, ENERGY STAR Qualified Water Heater, Microwave, Range Hood, Refrigerator, Tankless Water Heater, Vented Exhaust Fan |
| Kitchen Information | Kitchen Island, Kitchen Open to Family Room, Self-closing cabinet doors, Self-closing drawers, Stone Counters |
| Kitchen Area | Breakfast Counter / Bar, In Kitchen |
| Has Heating | Yes |
| Heating Information | Central, ENERGY STAR Qualified Equipment |
| Room Information | Entry, Formal Entry, Kitchen, Laundry, Main Floor Bedroom, Primary Suite, Walk-In Closet |
| Has Cooling | Yes |
| Cooling Information | Central Air, ENERGY STAR Qualified Equipment |
| InteriorFeatures Information | 2 Staircases, Balcony, Open Floorplan, Recessed Lighting, Stone Counters |
| EntryLocation | 1 |
| Entry Level | 1 |
| WindowFeatures | Double Pane Windows |
| Bathroom Information | Bathtub, Shower, Shower in Tub, Double Sinks in Primary Bath, Stone Counters |
| Main Level Bedrooms | 1 |
| Main Level Bathrooms | 1 |
EXTERIOR FEATURES
| ExteriorFeatures | Rain Gutters |
| Has Pool | No |
| Pool | None |
| Has Patio | Yes |
| Patio | Concrete, Deck, Patio, Patio Open, Roof Top |
| Has Fence | Yes |
| Fencing | New Condition |
WALKSCORE
MAP
MORTGAGE CALCULATOR
- Principal & Interest:
- Property Tax: $2,506
- Home Insurance:$119
- HOA Fees:$0
- Mortgage Insurance:
PRICE HISTORY
| Date | Event | Price |
| 04/20/2023 | Listed | $2,495,000 |

Topfind Realty
REALTOR®
(844)-333-8033
Questions? Contact today.
Interested in buying or selling a home similar to 34619 Via Catalina?
Dana Point Similar Properties
Listing provided courtesy of Katrina Smith, Pinpoint Properties. Based on information from California Regional Multiple Listing Service, Inc. as of #Date#. This information is for your personal, non-commercial use and may not be used for any purpose other than to identify prospective properties you may be interested in purchasing. Display of MLS data is usually deemed reliable but is NOT guaranteed accurate by the MLS. Buyers are responsible for verifying the accuracy of all information and should investigate the data themselves or retain appropriate professionals. Information from sources other than the Listing Agent may have been included in the MLS data. Unless otherwise specified in writing, Broker/Agent has not and will not verify any information obtained from other sources. The Broker/Agent providing the information contained herein may or may not have been the Listing and/or Selling Agent.
