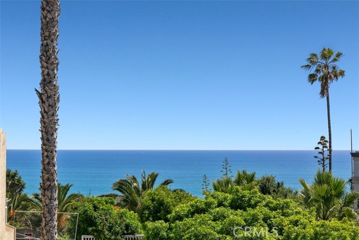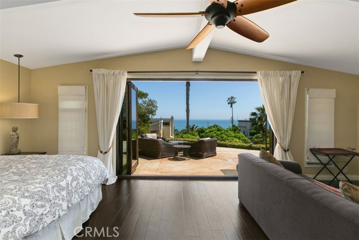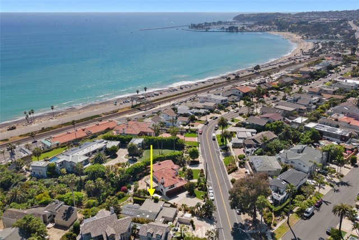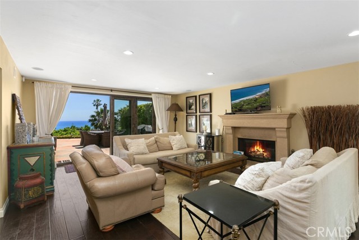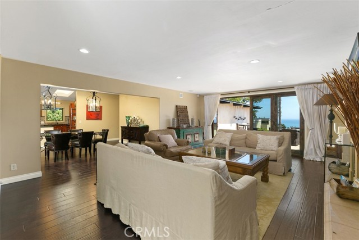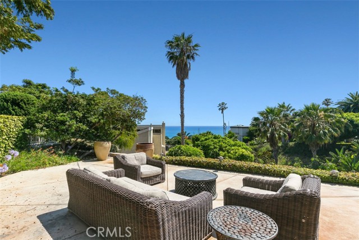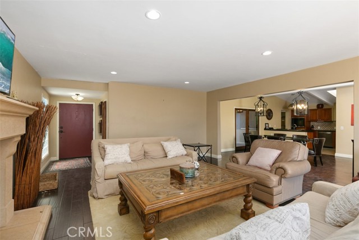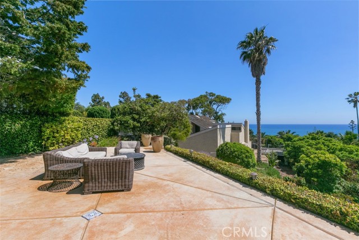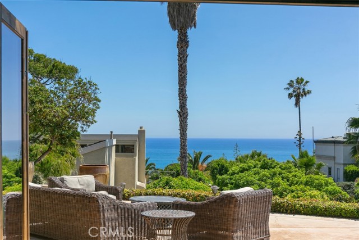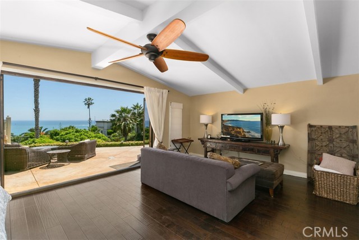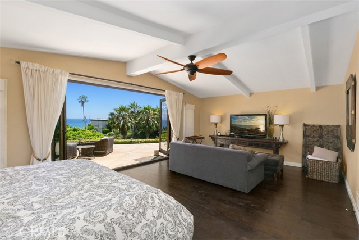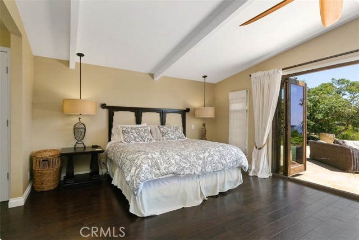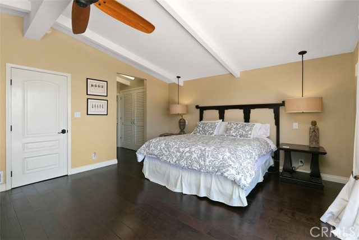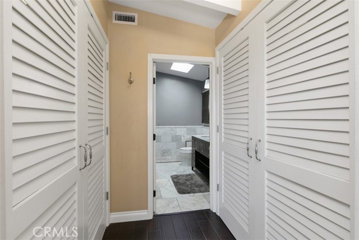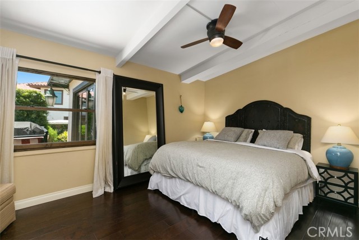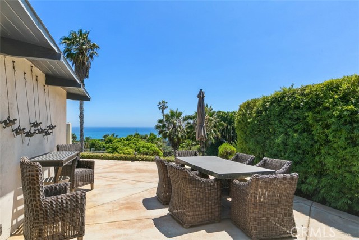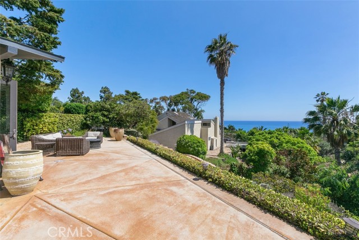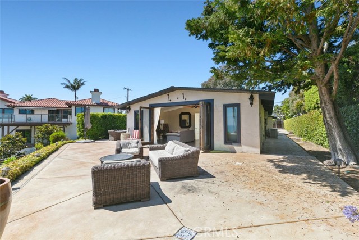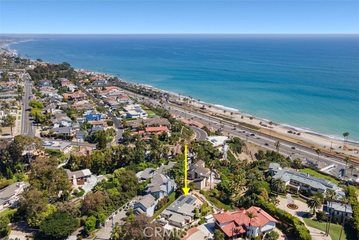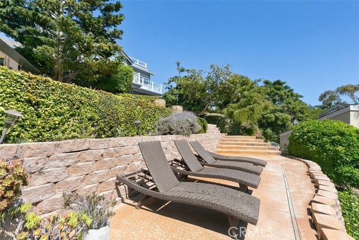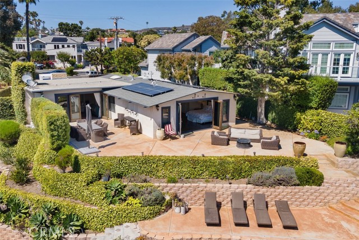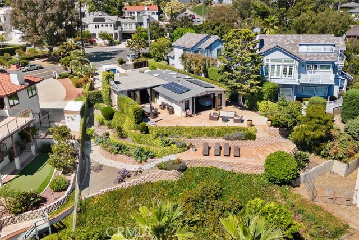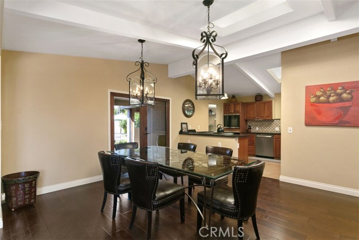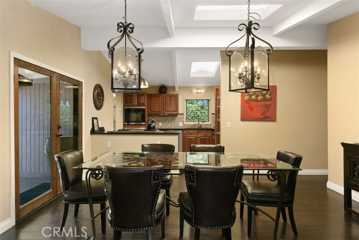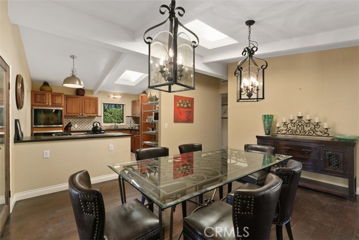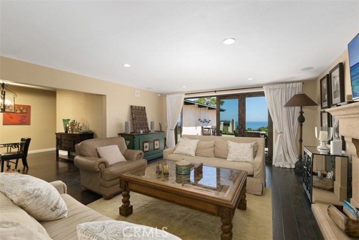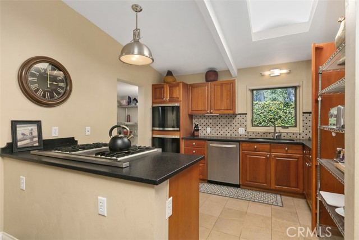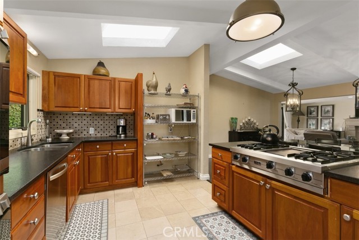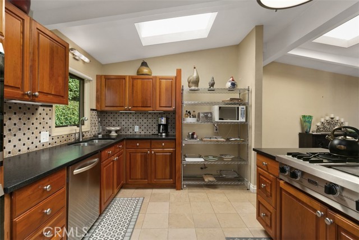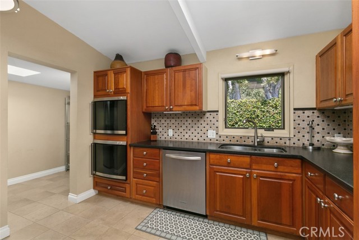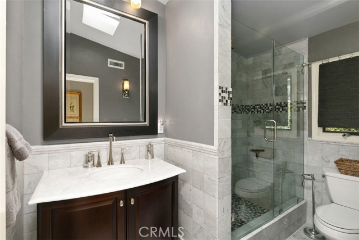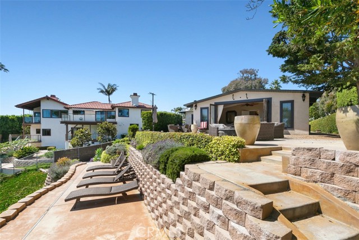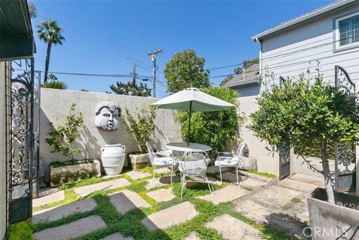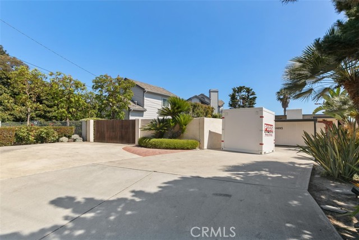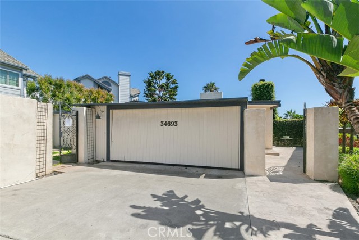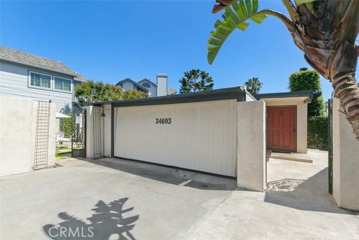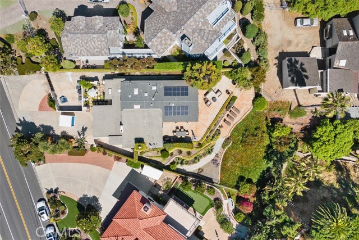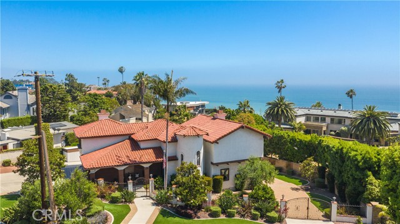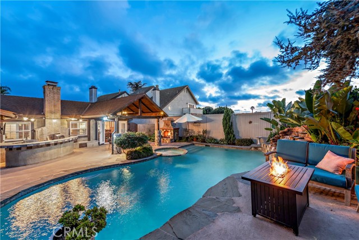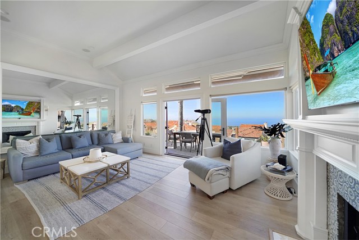34693 Camino Capistrano
Dana Point, CA 92624
Sold
34693 Camino Capistrano
Dana Point, CA 92624
Sold
Feel the refreshing ocean breezes and listen to the waves crash while enjoying your up-close ocean views in this sprawling estate nestled on the most sought after street in Capistrano Beach, Dana Point. Located on a huge lot in this coastal neighborhood, opportunity holds no barrier with this true gem. It sits as one level with two bedrooms and two baths and a perfect open floor plan. Tastefully designed with vaulted ceilings and a cozy fireplace, don’t miss out on this opportunity. With a huge amount of space for expansion, sky’s the limit with this home. Perfect for a short-term rental, second or primary residence; possibilities are endless. There is so much open space it feels like your own private villa with the very tranquil and private grounds. The beautiful street of Camino Capistrano runs parallel to Capistrano Beach and is very close to the nostalgic Dana Point Harbor. The neighborhood is gorgeous with excellent walkability and close to the very impressive Pines Park. Enjoy all that Dana Point has to offer. This property is a must see.
PROPERTY INFORMATION
| MLS # | OC23124121 | Lot Size | 9,940 Sq. Ft. |
| HOA Fees | $0/Monthly | Property Type | Single Family Residence |
| Price | $ 2,450,000
Price Per SqFt: $ 1,445 |
DOM | 812 Days |
| Address | 34693 Camino Capistrano | Type | Residential |
| City | Dana Point | Sq.Ft. | 1,696 Sq. Ft. |
| Postal Code | 92624 | Garage | 2 |
| County | Orange | Year Built | 1956 |
| Bed / Bath | 2 / 2 | Parking | 6 |
| Built In | 1956 | Status | Closed |
| Sold Date | 2023-09-15 |
INTERIOR FEATURES
| Has Laundry | Yes |
| Laundry Information | Dryer Included, Individual Room, Washer Included |
| Has Fireplace | Yes |
| Fireplace Information | Living Room, Gas Starter |
| Has Appliances | Yes |
| Kitchen Appliances | Double Oven, Gas Oven, Gas Cooktop, Microwave, Refrigerator |
| Kitchen Information | Granite Counters, Kitchen Open to Family Room, Remodeled Kitchen |
| Kitchen Area | Separated |
| Has Heating | Yes |
| Heating Information | Central, Solar |
| Room Information | All Bedrooms Down, Great Room, Kitchen, Laundry, Primary Suite |
| Has Cooling | Yes |
| Cooling Information | Central Air |
| Flooring Information | Carpet, Stone, Wood |
| InteriorFeatures Information | Ceiling Fan(s), Granite Counters, Open Floorplan |
| EntryLocation | front |
| Entry Level | 1 |
| Has Spa | No |
| SpaDescription | None |
| Bathroom Information | Double Sinks in Primary Bath, Main Floor Full Bath, Quartz Counters, Remodeled, Upgraded, Walk-in shower |
| Main Level Bedrooms | 2 |
| Main Level Bathrooms | 2 |
EXTERIOR FEATURES
| Has Pool | No |
| Pool | None |
| Has Patio | Yes |
| Patio | Concrete, Wrap Around |
WALKSCORE
MAP
MORTGAGE CALCULATOR
- Principal & Interest:
- Property Tax: $2,613
- Home Insurance:$119
- HOA Fees:$0
- Mortgage Insurance:
PRICE HISTORY
| Date | Event | Price |
| 08/08/2023 | Price Change (Relisted) | $2,499,000 (-10.04%) |
| 07/25/2023 | Price Change (Relisted) | $2,778,000 (-7.40%) |
| 07/11/2023 | Listed | $2,999,999 |

Topfind Realty
REALTOR®
(844)-333-8033
Questions? Contact today.
Interested in buying or selling a home similar to 34693 Camino Capistrano?
Listing provided courtesy of Gaetano LoGrande, Bullock Russell RE Services. Based on information from California Regional Multiple Listing Service, Inc. as of #Date#. This information is for your personal, non-commercial use and may not be used for any purpose other than to identify prospective properties you may be interested in purchasing. Display of MLS data is usually deemed reliable but is NOT guaranteed accurate by the MLS. Buyers are responsible for verifying the accuracy of all information and should investigate the data themselves or retain appropriate professionals. Information from sources other than the Listing Agent may have been included in the MLS data. Unless otherwise specified in writing, Broker/Agent has not and will not verify any information obtained from other sources. The Broker/Agent providing the information contained herein may or may not have been the Listing and/or Selling Agent.
