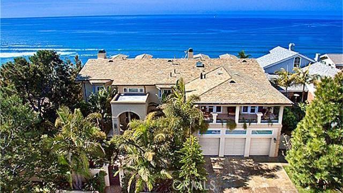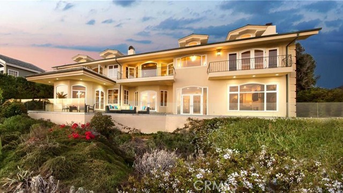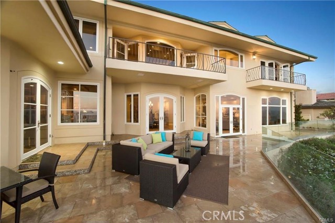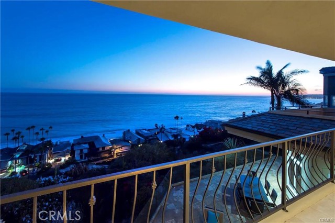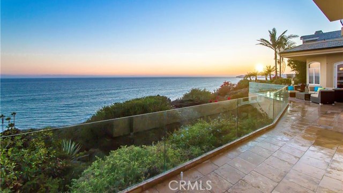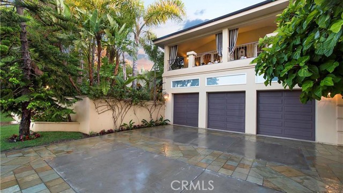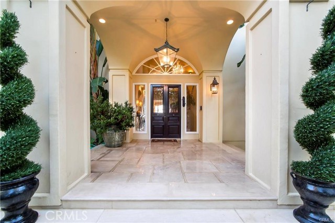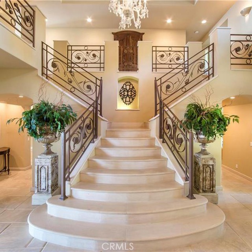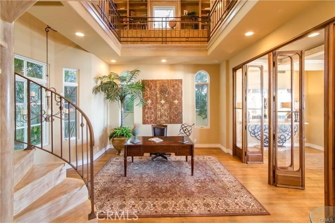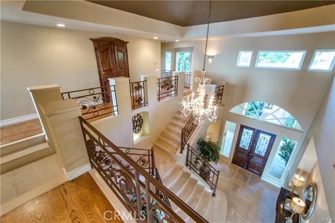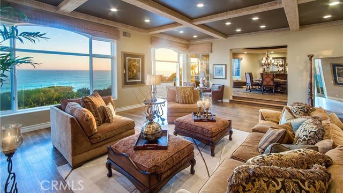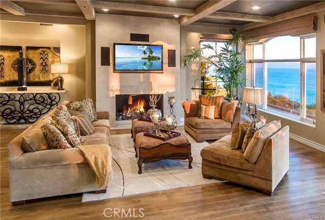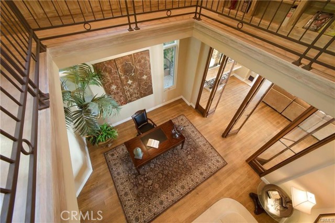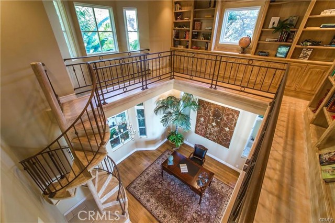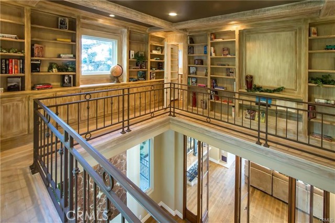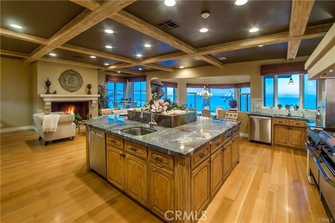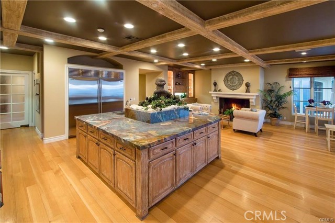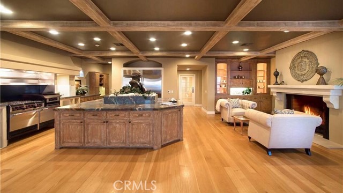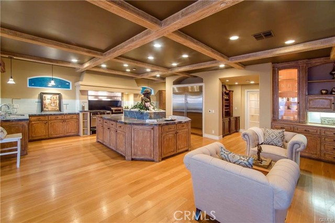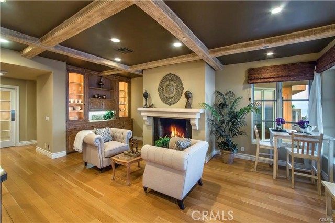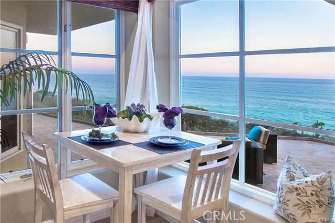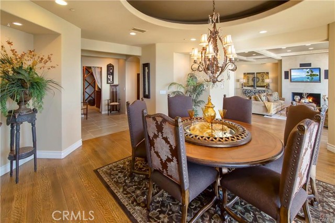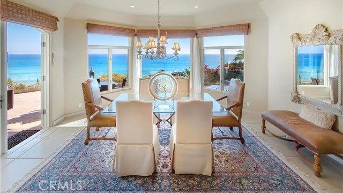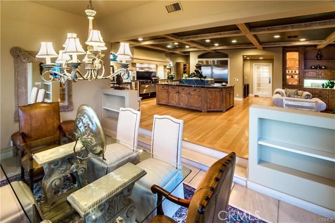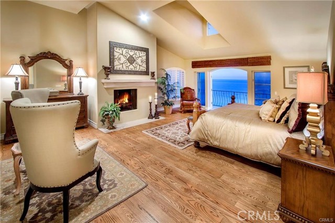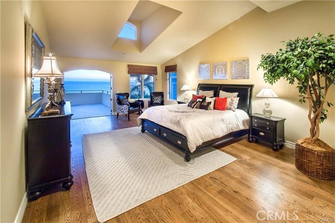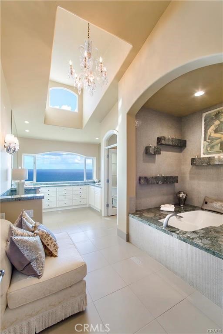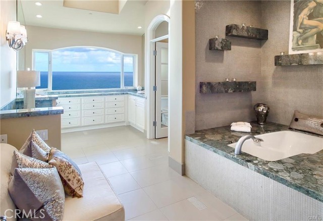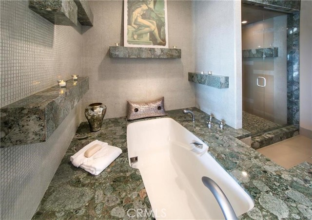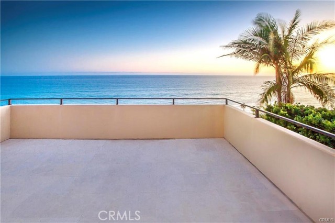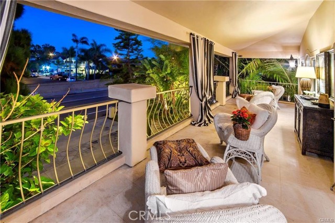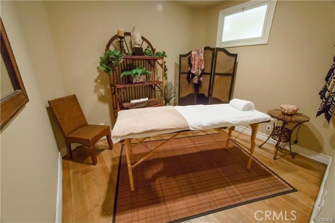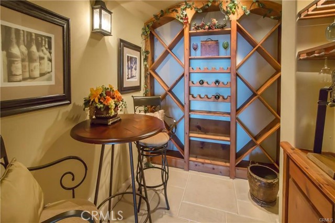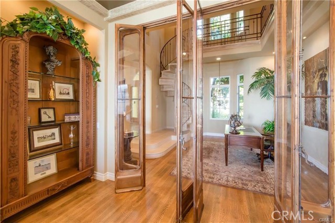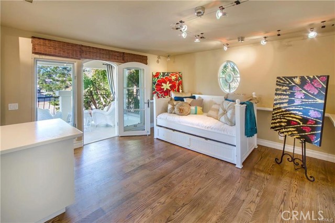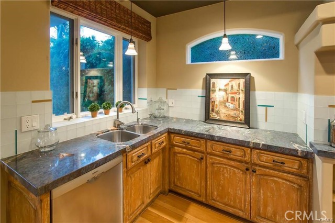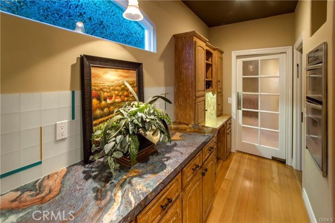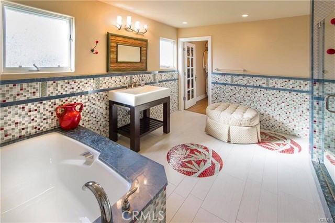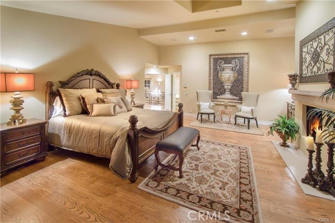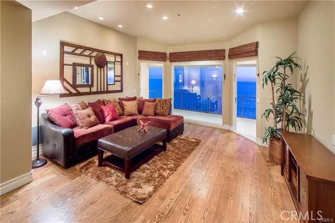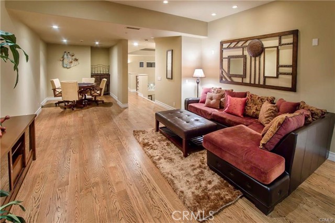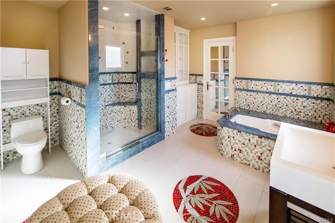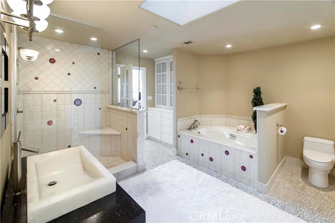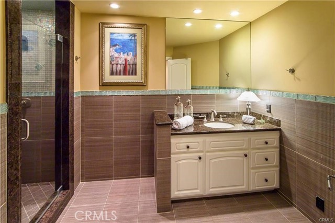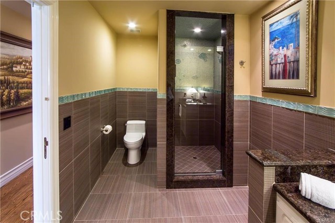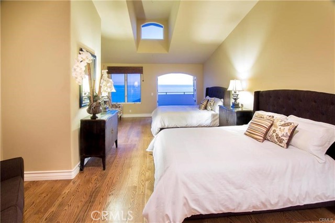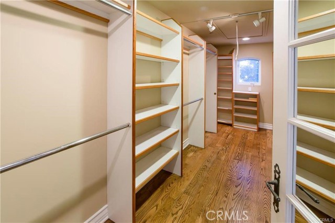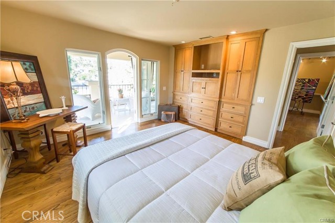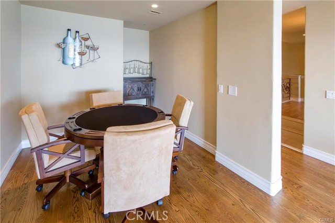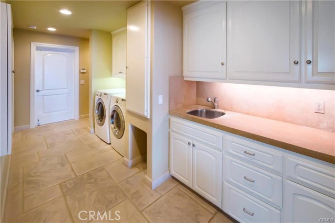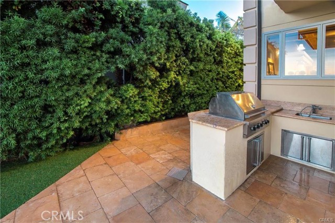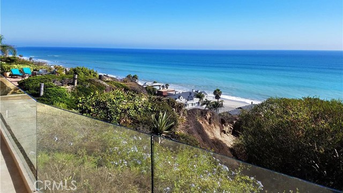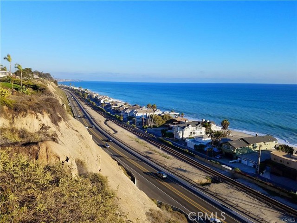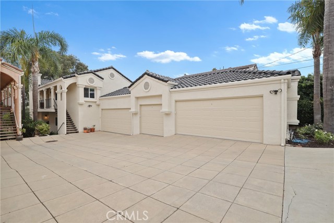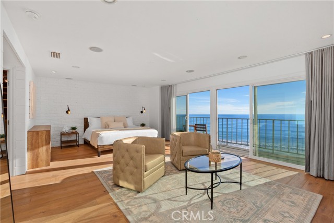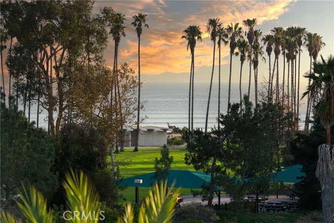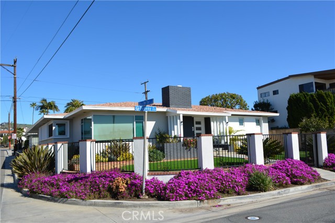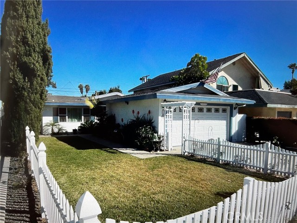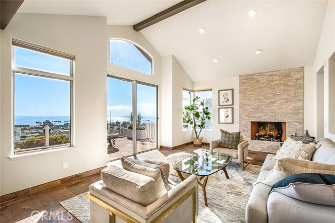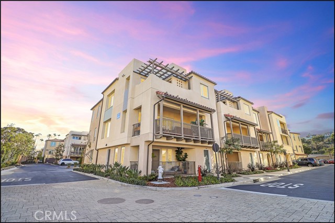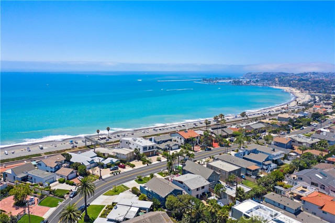35341 Camino Capistrano
Dana Point, CA 92624
$18,500
Price
Price
6
Bed
Bed
5.5
Bath
Bath
7,614 Sq. Ft.
$2 / Sq. Ft.
$2 / Sq. Ft.
Sold
35341 Camino Capistrano
Dana Point, CA 92624
Sold
$18,500
Price
Price
6
Bed
Bed
5.5
Bath
Bath
7,614
Sq. Ft.
Sq. Ft.
FRONT ROW OCEAN BLUFF CUSTOM ESTATE: 180 Degree View from San Clemente Pier to Dana Point Harbor .The view will take your breath away the minute you walk up to the imported front doors. Designed so every room has a view of the Ocean. Hear the waves crash and watch the sun set. This home was built on double lots which maintains the ultimate in Privacy and Peaceful living. Gated courtyard with fireplace and lush plants. Imported flooring throughout the entire home (No Carpet). Double Master suites with Fireplace and Private View balconies. The huge Gourmet Kitchen with Imported Stone Counters and Industrial Garland Cook Station for the Gourmet Cook. The kitchen also has a huge fireplace and Breakfast room. All living areas lead out to enormous patios overlooking the Panoramic Ocean Views.
PROPERTY INFORMATION
| MLS # | OC23156270 | Lot Size | 16,700 Sq. Ft. |
| HOA Fees | $0/Monthly | Property Type | Single Family Residence |
| Price | $ 16,000
Price Per SqFt: $ 2 |
DOM | 701 Days |
| Address | 35341 Camino Capistrano | Type | Residential Lease |
| City | Dana Point | Sq.Ft. | 7,614 Sq. Ft. |
| Postal Code | 92624 | Garage | 3 |
| County | Orange | Year Built | 1991 |
| Bed / Bath | 6 / 5.5 | Parking | 3 |
| Built In | 1991 | Status | Closed |
| Rented Date | 2023-10-02 |
INTERIOR FEATURES
| Has Laundry | Yes |
| Laundry Information | Gas & Electric Dryer Hookup, Individual Room, Washer Hookup |
| Has Fireplace | Yes |
| Fireplace Information | Kitchen, Living Room, Primary Bedroom, Patio |
| Has Appliances | Yes |
| Kitchen Appliances | 6 Burner Stove, Built-In Range, Convection Oven, Dishwasher, Double Oven, Disposal, Microwave, Refrigerator, Self Cleaning Oven |
| Kitchen Information | Granite Counters, Kitchen Island |
| Kitchen Area | Area, Dining Room, In Kitchen, Country Kitchen |
| Has Heating | Yes |
| Heating Information | Central |
| Room Information | Bonus Room, Dressing Area, Entry, Family Room, Foyer, Guest/Maid's Quarters, Kitchen, Laundry, Living Room, Two Primaries, Walk-In Closet, Walk-In Pantry |
| Has Cooling | No |
| Cooling Information | None |
| Flooring Information | Stone, Wood |
| InteriorFeatures Information | 2 Staircases, Crown Molding, Granite Counters, High Ceilings, Living Room Deck Attached, Open Floorplan, Pantry, Stone Counters, Vacuum Central |
| EntryLocation | 1 |
| Entry Level | 1 |
| Has Spa | No |
| SpaDescription | None |
| SecuritySafety | Carbon Monoxide Detector(s), Fire and Smoke Detection System, Fire Sprinkler System, Smoke Detector(s) |
| Bathroom Information | Shower, Double sinks in bath(s), Double Sinks in Primary Bath, Dual shower heads (or Multiple), Exhaust fan(s), Granite Counters, Stone Counters |
| Main Level Bedrooms | 1 |
| Main Level Bathrooms | 2 |
EXTERIOR FEATURES
| ExteriorFeatures | Barbecue Private, Lighting, Rain Gutters |
| FoundationDetails | Slab, Stone |
| Roof | Slate |
| Has Pool | No |
| Pool | None |
| Has Patio | Yes |
| Patio | Patio, Patio Open, Front Porch, Rear Porch, Stone |
| Has Fence | Yes |
| Fencing | Block, Privacy, Stucco Wall |
| Has Sprinklers | Yes |
WALKSCORE
MAP
PRICE HISTORY
| Date | Event | Price |
| 10/02/2023 | Sold | $18,500 |
| 08/21/2023 | Sold | $16,000 |

Topfind Realty
REALTOR®
(844)-333-8033
Questions? Contact today.
Interested in buying or selling a home similar to 35341 Camino Capistrano?
Dana Point Similar Properties
Listing provided courtesy of Denise Fleig, First Team Real Estate. Based on information from California Regional Multiple Listing Service, Inc. as of #Date#. This information is for your personal, non-commercial use and may not be used for any purpose other than to identify prospective properties you may be interested in purchasing. Display of MLS data is usually deemed reliable but is NOT guaranteed accurate by the MLS. Buyers are responsible for verifying the accuracy of all information and should investigate the data themselves or retain appropriate professionals. Information from sources other than the Listing Agent may have been included in the MLS data. Unless otherwise specified in writing, Broker/Agent has not and will not verify any information obtained from other sources. The Broker/Agent providing the information contained herein may or may not have been the Listing and/or Selling Agent.
