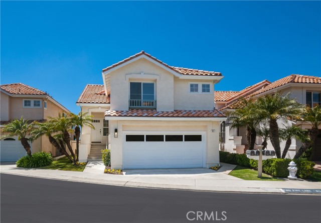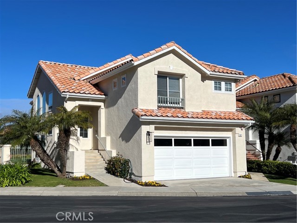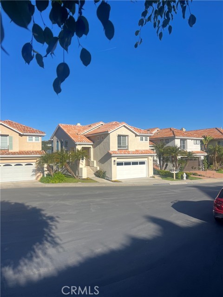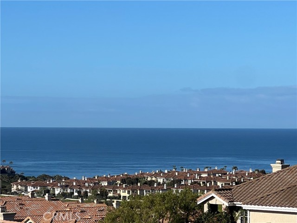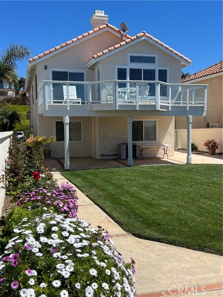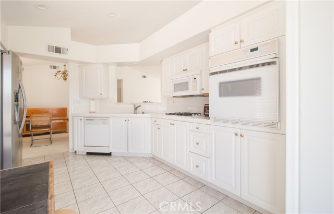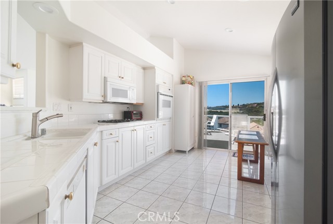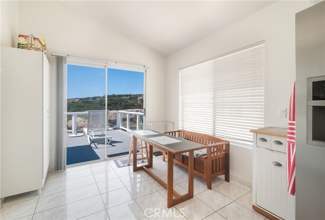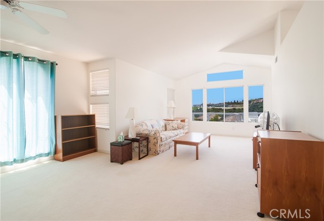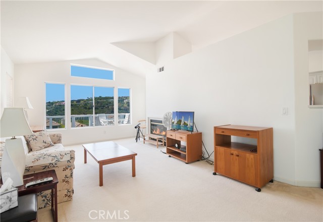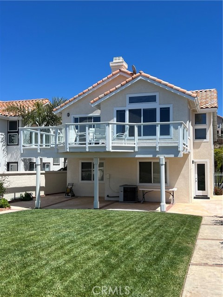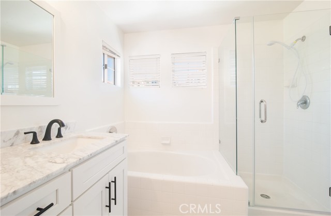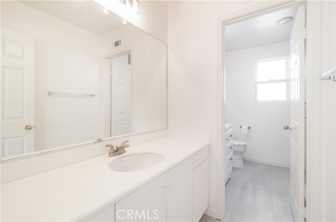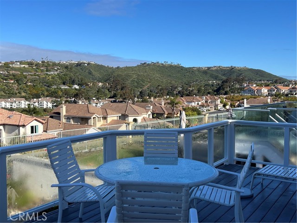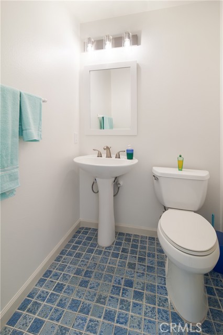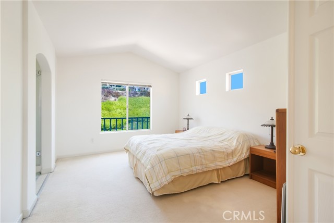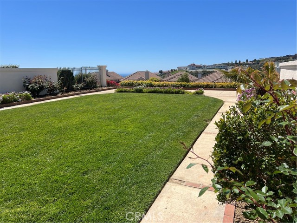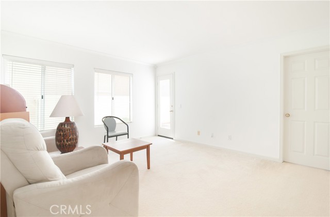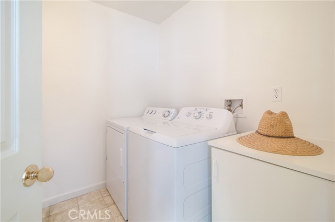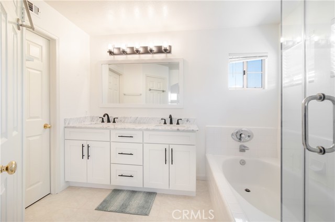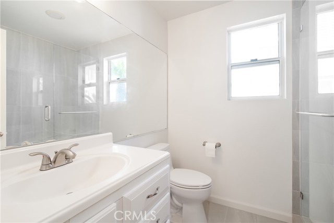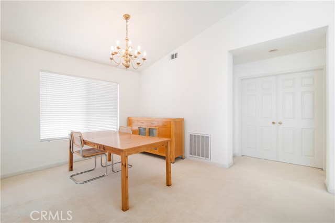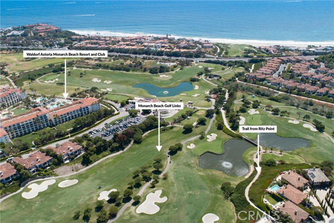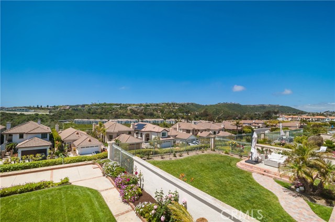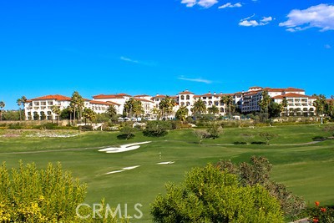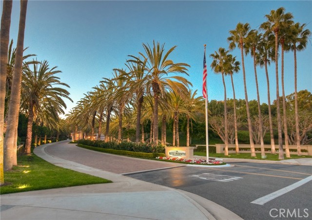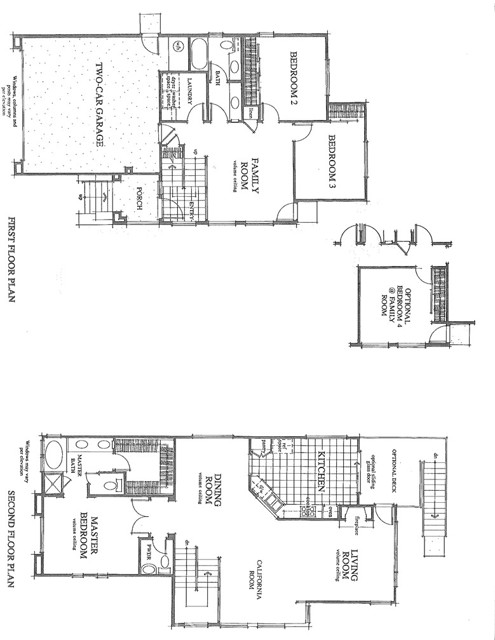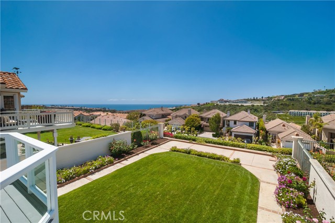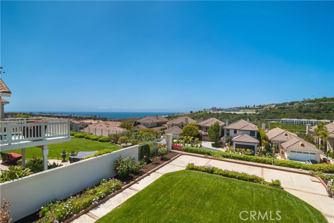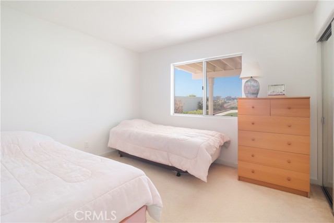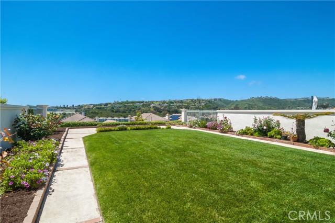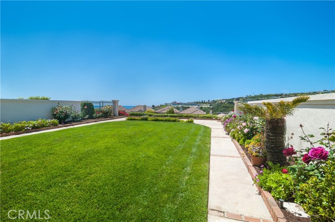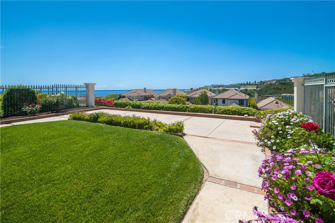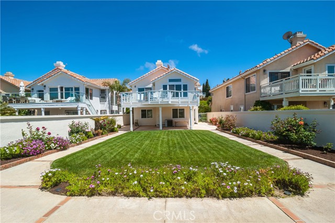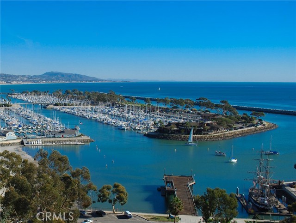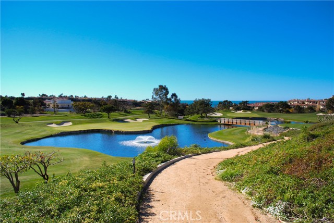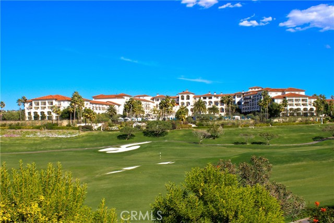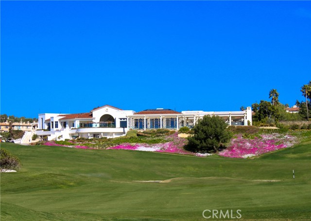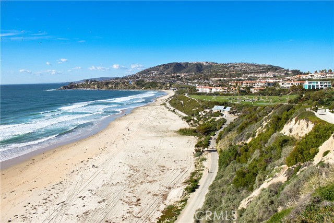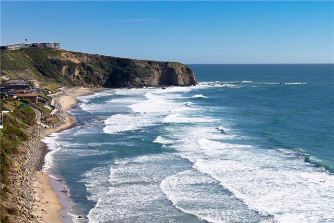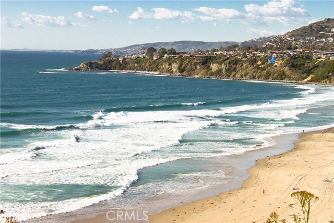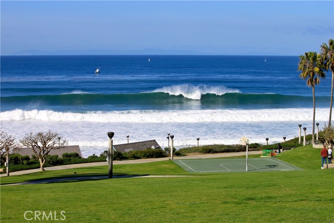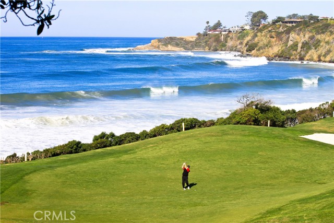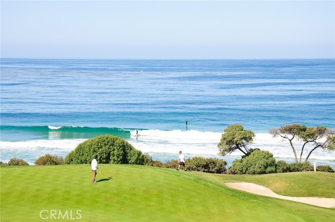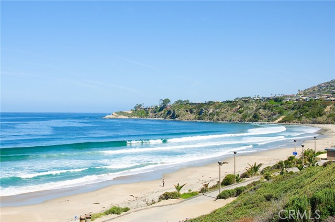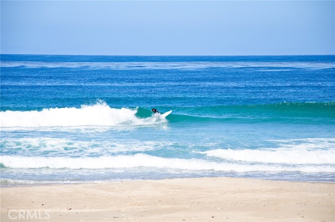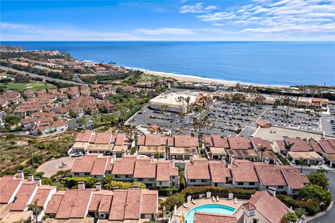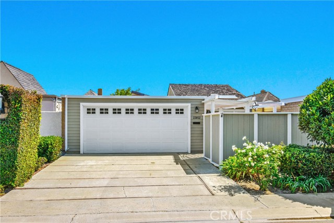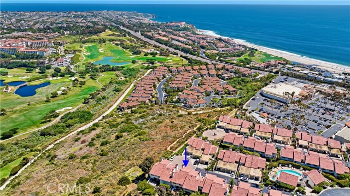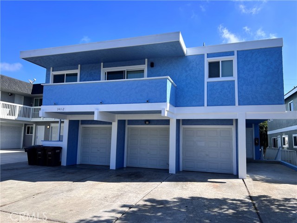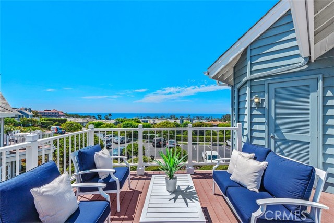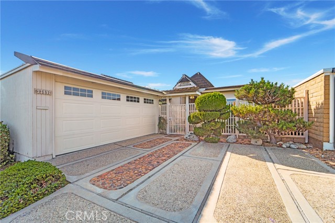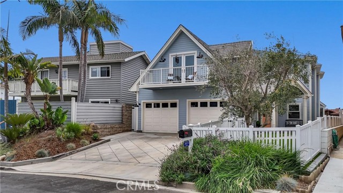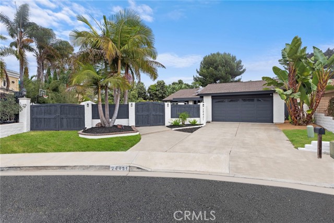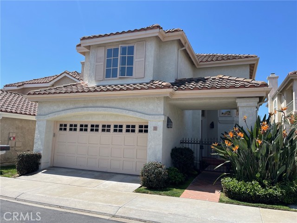51 Santa Lucia
Dana Point, CA 92629
Sold
As you enter the community of Ritz Pointe you are welcomed by with sight of beautiful tree lined private streets and manicured hillside slopes. This residence is located near the end of a single loaded cul-de-sac street and features a large rear yard combined with a spectacular ocean views from a walk out balcony! The interior of the home is immaculate and It's the first time this 3 bedroom 3 bathroom home has been offered for sale! In preparation for marketing the home, the interior and exterior have been freshly painted. All termite repairs have been completed and the home was re-pipped with PEX in 2023. The private community offers gate attendant access, a Nature trail leading to Salt Creek beach, the Waldorf Astoria resort and spa and adjacent Monarch Beach golf course. This special home is ready for the new owner that wants a "once in a lifetime opportunity" to reside ocean close! The sale is subject to a IRC 1031 Tax Deferred Exchange!
PROPERTY INFORMATION
| MLS # | OC24074469 | Lot Size | 6,800 Sq. Ft. |
| HOA Fees | $293/Monthly | Property Type | Single Family Residence |
| Price | $ 2,297,888
Price Per SqFt: $ 1,216 |
DOM | 532 Days |
| Address | 51 Santa Lucia | Type | Residential |
| City | Dana Point | Sq.Ft. | 1,890 Sq. Ft. |
| Postal Code | 92629 | Garage | 2 |
| County | Orange | Year Built | 1995 |
| Bed / Bath | 3 / 2.5 | Parking | 2 |
| Built In | 1995 | Status | Closed |
| Sold Date | 2024-06-21 |
INTERIOR FEATURES
| Has Laundry | Yes |
| Laundry Information | Gas Dryer Hookup, Individual Room, Washer Hookup |
| Has Fireplace | Yes |
| Fireplace Information | Living Room, Gas Starter |
| Has Appliances | Yes |
| Kitchen Appliances | Built-In Range, Dishwasher, Electric Oven, Disposal, Gas Cooktop, Gas Water Heater, Range Hood, Self Cleaning Oven, Water Heater, Water Line to Refrigerator |
| Kitchen Information | Kitchen Island, Pots & Pan Drawers, Tile Counters |
| Kitchen Area | In Kitchen |
| Has Heating | Yes |
| Heating Information | Forced Air |
| Room Information | Den, Entry, Family Room, Formal Entry, Kitchen, Living Room, Main Floor Bedroom, Primary Suite, Multi-Level Bedroom |
| Has Cooling | Yes |
| Cooling Information | Central Air |
| Flooring Information | Carpet, Tile |
| InteriorFeatures Information | Balcony, Cathedral Ceiling(s), High Ceilings, Living Room Deck Attached, Open Floorplan, Recessed Lighting |
| EntryLocation | 1 |
| Entry Level | 1 |
| Has Spa | No |
| SpaDescription | None |
| WindowFeatures | Double Pane Windows, Screens |
| SecuritySafety | Gated with Attendant, Carbon Monoxide Detector(s), Fire and Smoke Detection System, Fire Sprinkler System, Gated Community, Smoke Detector(s) |
| Bathroom Information | Bathtub, Shower, Double sinks in bath(s), Double Sinks in Primary Bath, Exhaust fan(s) |
| Main Level Bedrooms | 2 |
| Main Level Bathrooms | 1 |
EXTERIOR FEATURES
| FoundationDetails | Slab |
| Roof | Tile |
| Has Pool | No |
| Pool | None |
| Has Patio | Yes |
| Patio | Concrete, Covered, Deck |
| Has Fence | Yes |
| Fencing | Stucco Wall, Wrought Iron |
| Has Sprinklers | Yes |
WALKSCORE
MAP
MORTGAGE CALCULATOR
- Principal & Interest:
- Property Tax: $2,451
- Home Insurance:$119
- HOA Fees:$293
- Mortgage Insurance:
PRICE HISTORY
| Date | Event | Price |
| 06/11/2024 | Active Under Contract | $2,297,888 |
| 04/15/2024 | Listed | $2,359,900 |

Topfind Realty
REALTOR®
(844)-333-8033
Questions? Contact today.
Interested in buying or selling a home similar to 51 Santa Lucia?
Listing provided courtesy of Jim Shockey, Berkshire Hathaway HomeService. Based on information from California Regional Multiple Listing Service, Inc. as of #Date#. This information is for your personal, non-commercial use and may not be used for any purpose other than to identify prospective properties you may be interested in purchasing. Display of MLS data is usually deemed reliable but is NOT guaranteed accurate by the MLS. Buyers are responsible for verifying the accuracy of all information and should investigate the data themselves or retain appropriate professionals. Information from sources other than the Listing Agent may have been included in the MLS data. Unless otherwise specified in writing, Broker/Agent has not and will not verify any information obtained from other sources. The Broker/Agent providing the information contained herein may or may not have been the Listing and/or Selling Agent.
