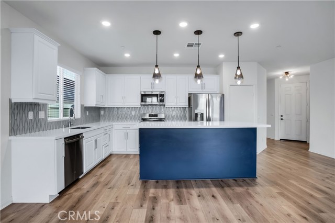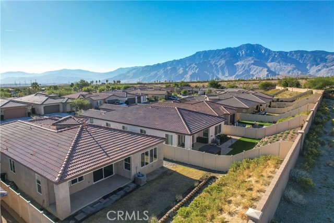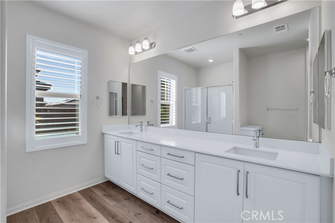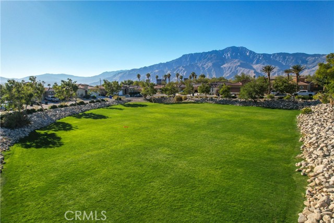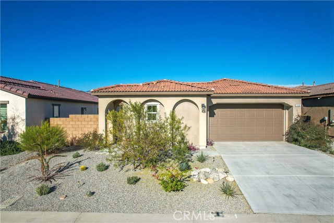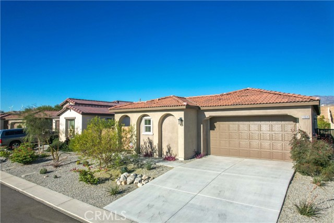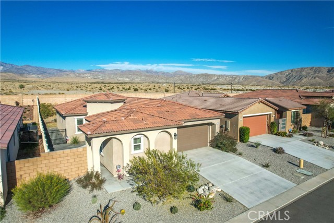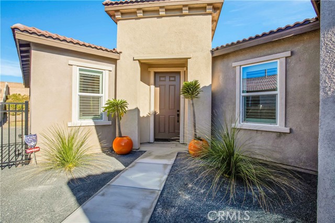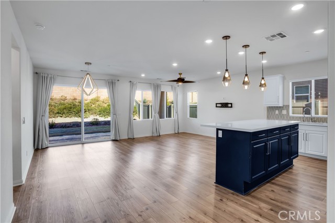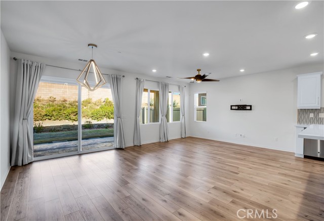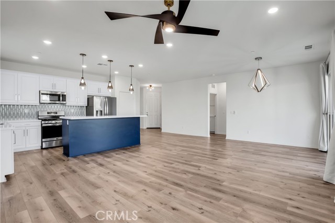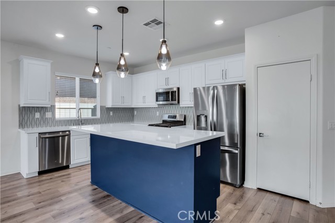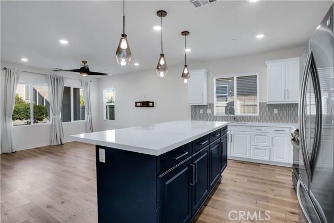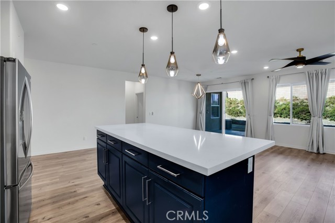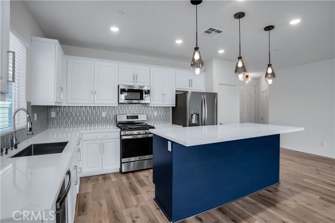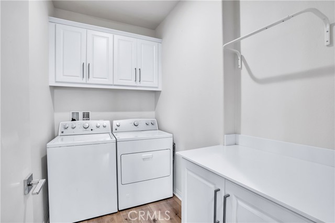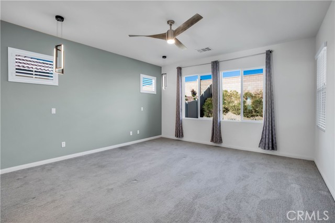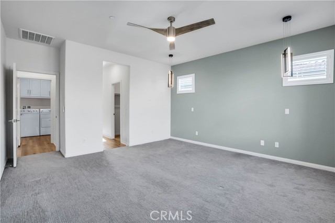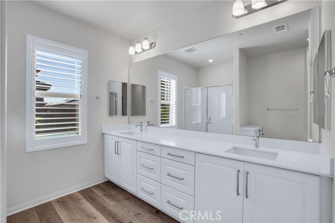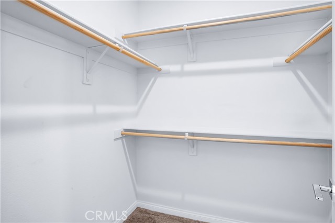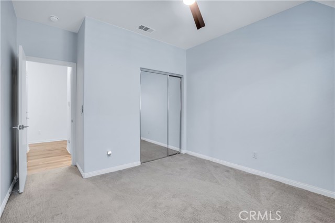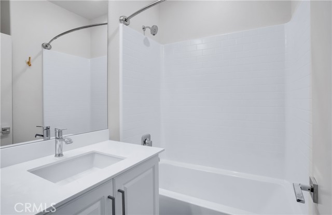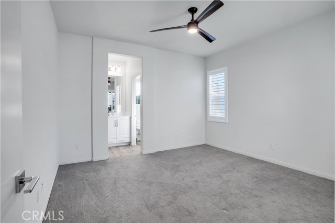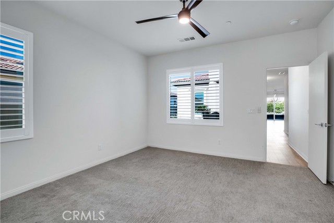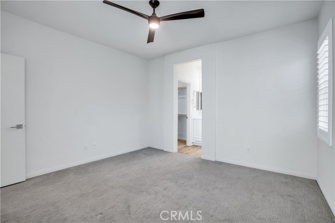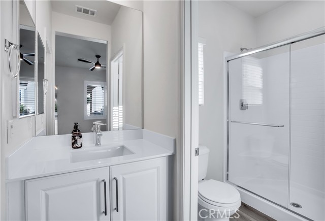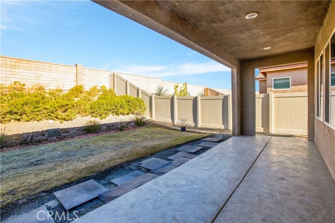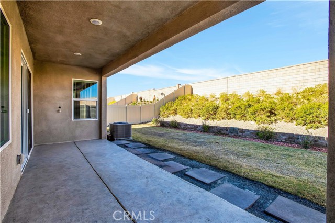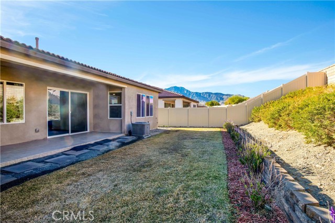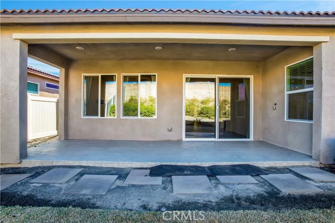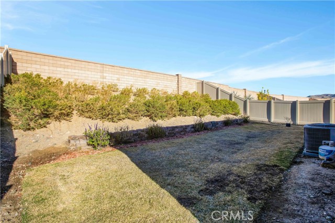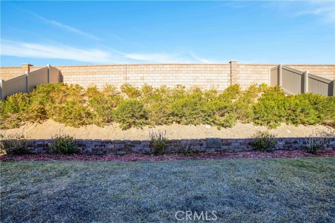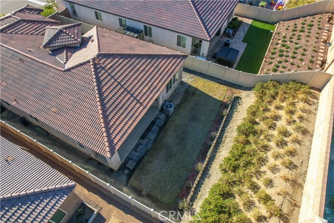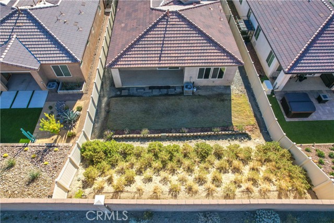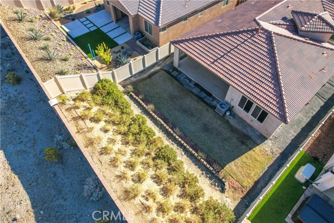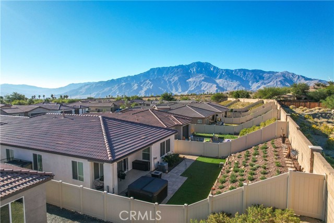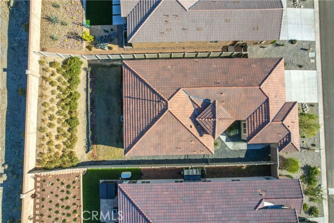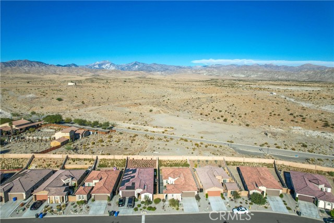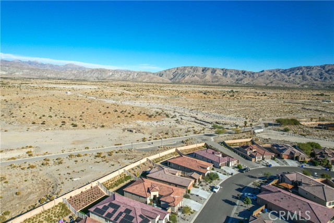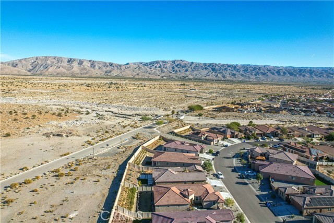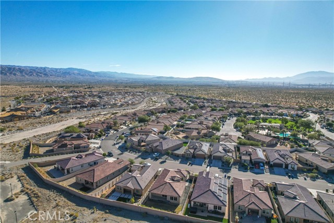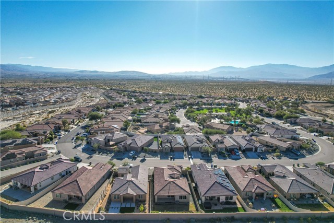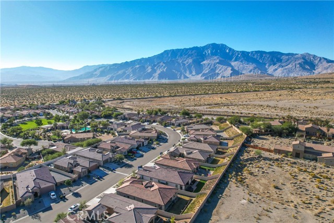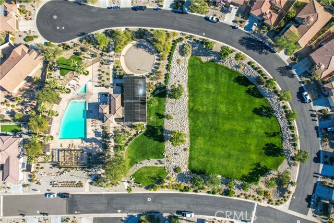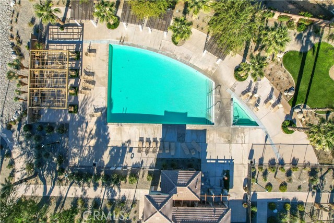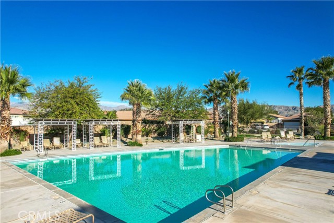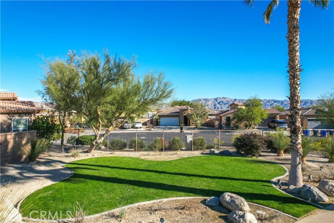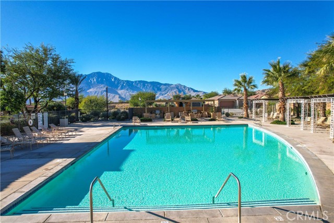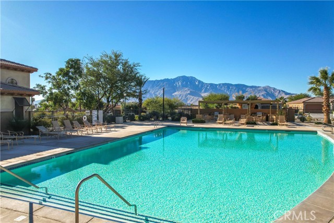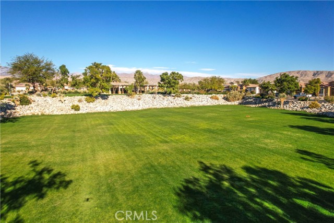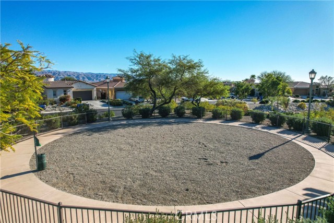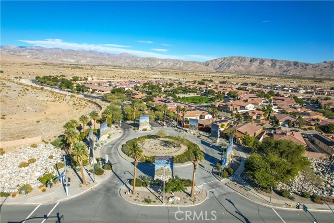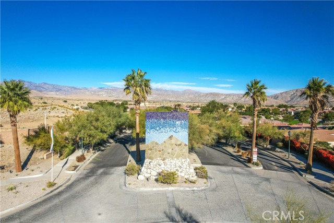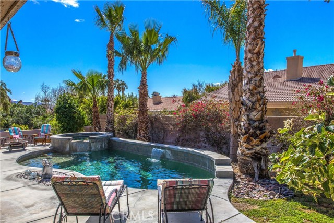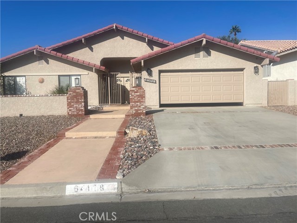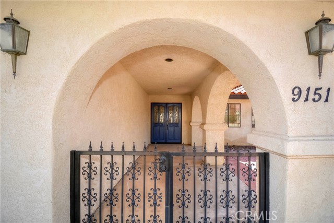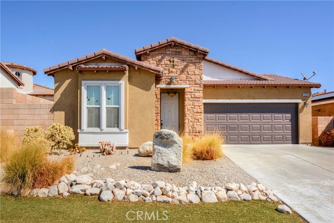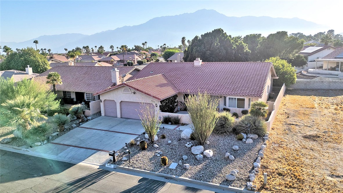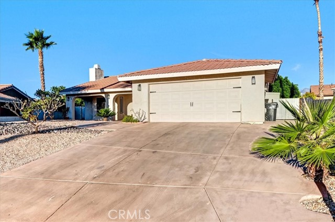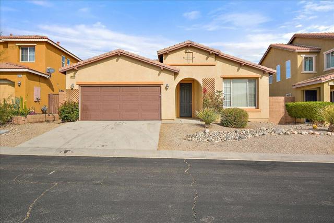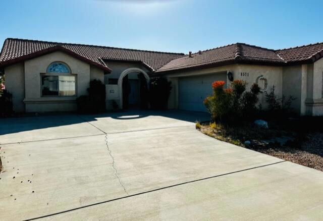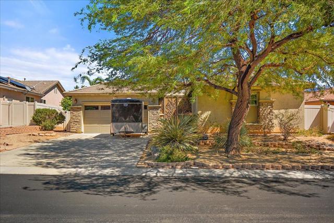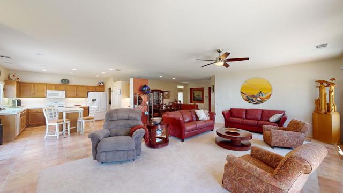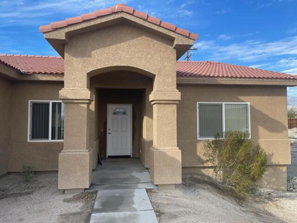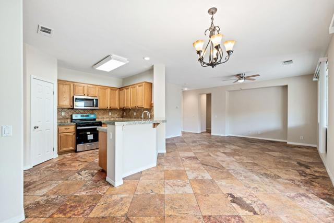11535 Starcross Drive
Desert Hot Springs, CA 92240
Sold
11535 Starcross Drive
Desert Hot Springs, CA 92240
Sold
This home was finished in 2021 by Gallery Homes and is perfect for growing households, multi-generational living or even working from home! Entering the home, you'll love the open floorplan and abundance of windows that allow for the rooms to be filled with natural light, which are made to feel even larger with the high ceilings throughout the home. The kitchen is truly the heart of this home, which has enough cabinets and countertop space to satisfy a pampered chef and hide all your kitchen gadgetry neatly away. When hosting, you'll love cooking in the open kitchen, where you can easily keep the conversation going with guests at the island, in the living room or dining area, all while you impress them with your culinary skills on the 5-burner gas-range or in the convection oven. The large walk-in pantry means you can feed your army and store it all away, neatly behind the pantry door and meal prep is made more comfortable with the raised kitchen island height, bringing your knife-work closer to you. This smartly configured floorplan means you and your housemates can enjoy time together, while maintaining privacy and quiet in the bedrooms, with 2 of the bedrooms having en-suite bathrooms. The primary bedroom is an oversized retreat, complete with a large ensuite bathroom, dual-sink vanity, walk-in shower and dual closets- one of which is a walk-in closet. Located on the Western edge of Desert Hot Springs, Skyborne is a master-planned community with Lennar actively building and finishing the neighboring tracts. The Skyborne community features large, lush green grassy areas, two community pools/spas, a playground, a dog park, BBQ/picnic area for enjoying long weekends near the pools, regular security patrol and soon to be gated/controlled access. All of this is located just a short drive from Palm Springs, Indio or Joshua Tree and all the festivals, tours and tournaments that are hosted and stop throughout the Coachella Valley all year long- make your move smarter, not harder!
PROPERTY INFORMATION
| MLS # | EV23222935 | Lot Size | 6,534 Sq. Ft. |
| HOA Fees | $135/Monthly | Property Type | Single Family Residence |
| Price | $ 425,425
Price Per SqFt: $ 253 |
DOM | 589 Days |
| Address | 11535 Starcross Drive | Type | Residential |
| City | Desert Hot Springs | Sq.Ft. | 1,679 Sq. Ft. |
| Postal Code | 92240 | Garage | 2 |
| County | Riverside | Year Built | 2021 |
| Bed / Bath | 3 / 3 | Parking | 4 |
| Built In | 2021 | Status | Closed |
| Sold Date | 2024-04-30 |
INTERIOR FEATURES
| Has Laundry | Yes |
| Laundry Information | Dryer Included, Individual Room, Inside, Washer Included |
| Has Fireplace | No |
| Fireplace Information | None |
| Has Appliances | Yes |
| Kitchen Appliances | Convection Oven, Dishwasher, Freezer, Disposal, Gas Oven, Gas Range, Gas Water Heater, High Efficiency Water Heater, Hot Water Circulator, Microwave, Recirculated Exhaust Fan, Refrigerator, Self Cleaning Oven, Tankless Water Heater, Water Line to Refrigerator |
| Kitchen Information | Kitchen Island, Kitchen Open to Family Room, Quartz Counters, Walk-In Pantry |
| Kitchen Area | Area, Breakfast Counter / Bar, Dining Room |
| Has Heating | Yes |
| Heating Information | Central, Natural Gas |
| Room Information | Entry, Family Room, Kitchen, Laundry, Main Floor Primary Bedroom, Primary Bathroom, Primary Bedroom, Primary Suite, Utility Room, Walk-In Closet, Walk-In Pantry |
| Has Cooling | Yes |
| Cooling Information | Central Air |
| Flooring Information | Vinyl |
| InteriorFeatures Information | Ceiling Fan(s), High Ceilings, Open Floorplan, Pantry, Quartz Counters, Recessed Lighting, Unfurnished |
| DoorFeatures | Mirror Closet Door(s), Sliding Doors |
| EntryLocation | Main floor |
| Entry Level | 1 |
| Has Spa | Yes |
| SpaDescription | Association, Community, In Ground |
| WindowFeatures | Blinds, Custom Covering, Double Pane Windows, Drapes, ENERGY STAR Qualified Windows, Plantation Shutters, Screens |
| SecuritySafety | 24 Hour Security, Automatic Gate, Fire Sprinkler System, Gated Community, Security System, Smoke Detector(s) |
| Bathroom Information | Low Flow Shower, Low Flow Toilet(s), Shower in Tub, Closet in bathroom, Double Sinks in Primary Bath, Exhaust fan(s), Stone Counters, Walk-in shower |
| Main Level Bedrooms | 3 |
| Main Level Bathrooms | 3 |
EXTERIOR FEATURES
| ExteriorFeatures | Lighting |
| FoundationDetails | Slab |
| Roof | Tile |
| Has Pool | No |
| Pool | Association, Community, In Ground |
| Has Patio | Yes |
| Patio | Concrete, Covered, Patio Open, Front Porch |
| Has Fence | Yes |
| Fencing | Block, Excellent Condition, Security, Vinyl |
| Has Sprinklers | Yes |
WALKSCORE
MAP
MORTGAGE CALCULATOR
- Principal & Interest:
- Property Tax: $454
- Home Insurance:$119
- HOA Fees:$135
- Mortgage Insurance:
PRICE HISTORY
| Date | Event | Price |
| 04/30/2024 | Sold | $425,425 |
| 01/08/2024 | Active Under Contract | $425,425 |
| 12/19/2023 | Relisted | $425,425 |
| 12/16/2023 | Active Under Contract | $425,425 |
| 12/09/2023 | Listed | $425,425 |

Topfind Realty
REALTOR®
(844)-333-8033
Questions? Contact today.
Interested in buying or selling a home similar to 11535 Starcross Drive?
Desert Hot Springs Similar Properties
Listing provided courtesy of XOEL PAMOS, Waikool Homes. Based on information from California Regional Multiple Listing Service, Inc. as of #Date#. This information is for your personal, non-commercial use and may not be used for any purpose other than to identify prospective properties you may be interested in purchasing. Display of MLS data is usually deemed reliable but is NOT guaranteed accurate by the MLS. Buyers are responsible for verifying the accuracy of all information and should investigate the data themselves or retain appropriate professionals. Information from sources other than the Listing Agent may have been included in the MLS data. Unless otherwise specified in writing, Broker/Agent has not and will not verify any information obtained from other sources. The Broker/Agent providing the information contained herein may or may not have been the Listing and/or Selling Agent.


