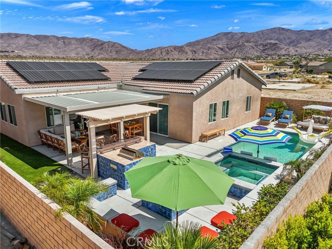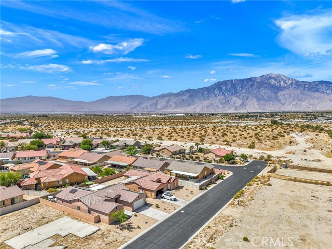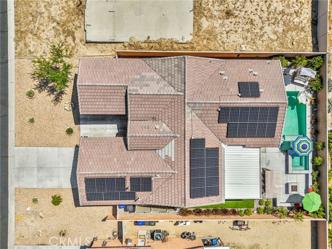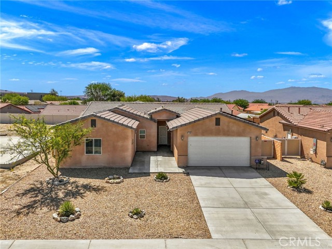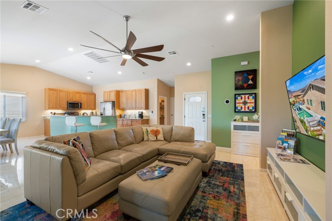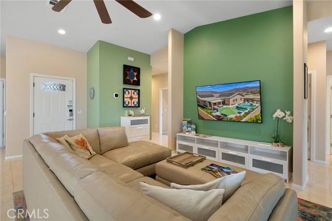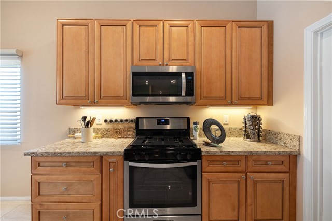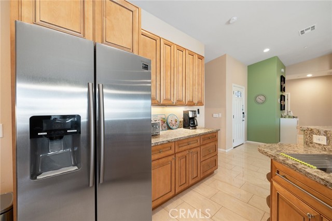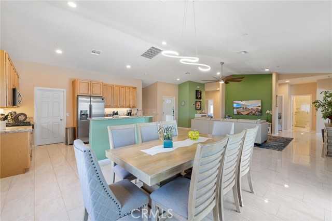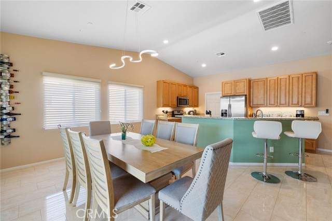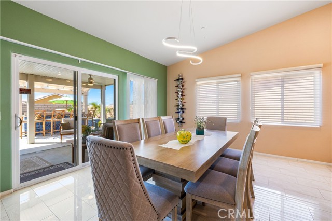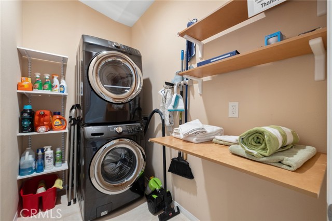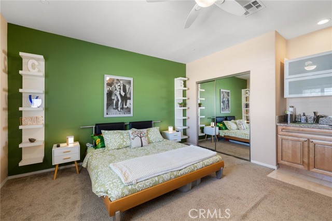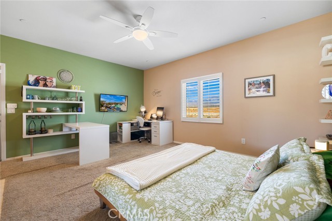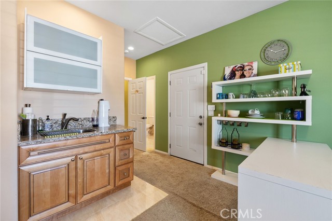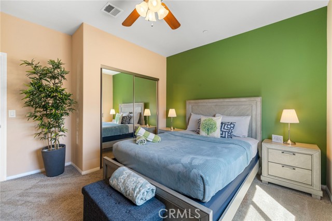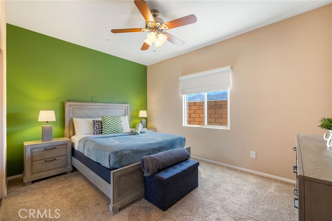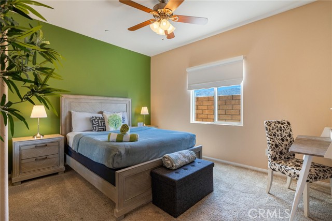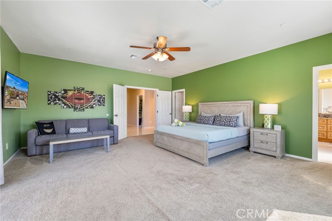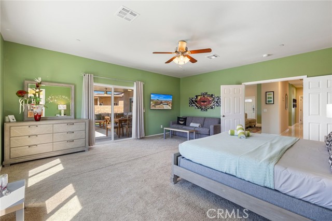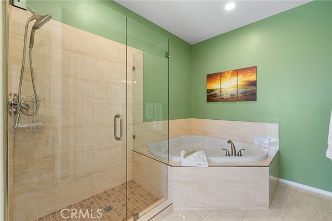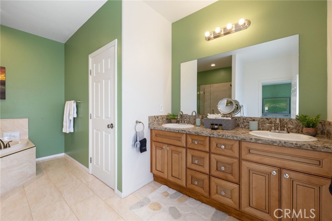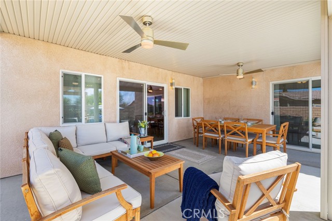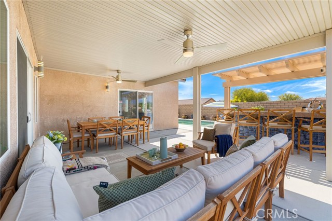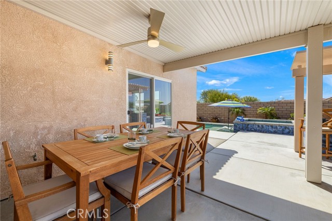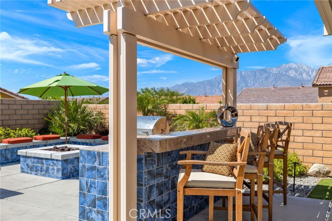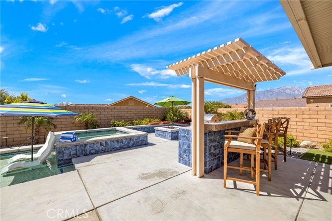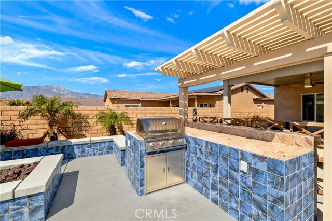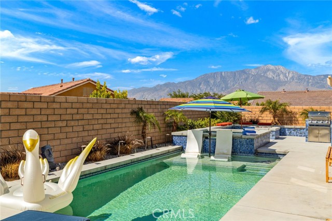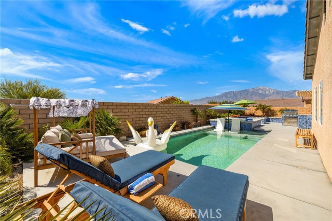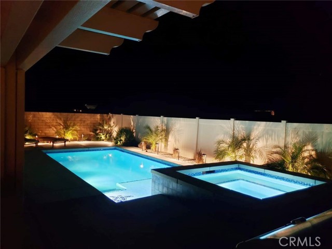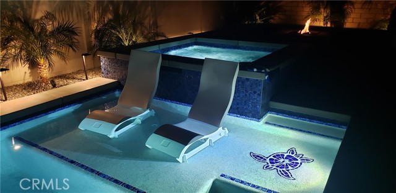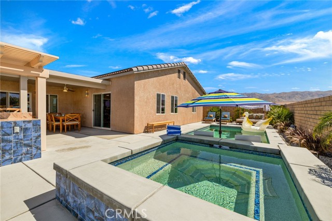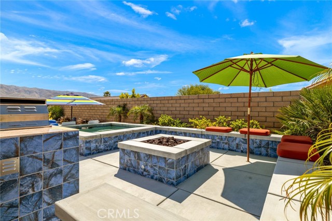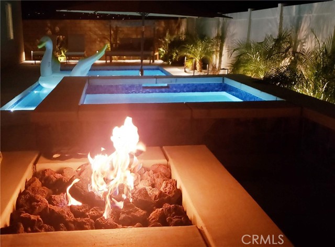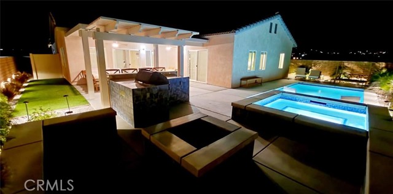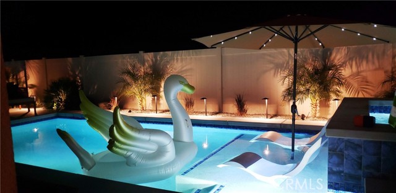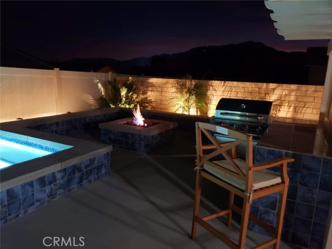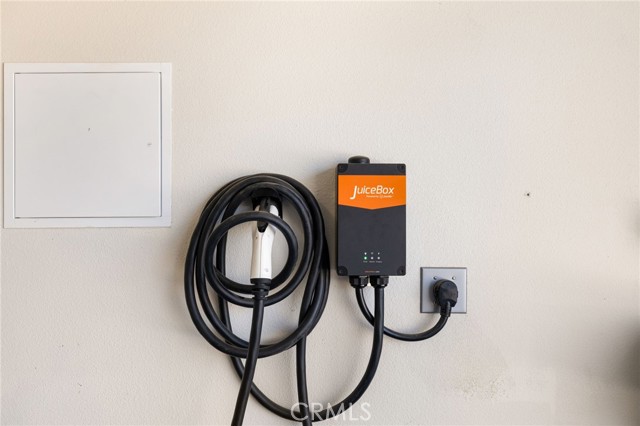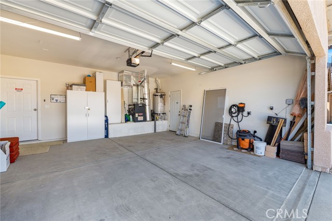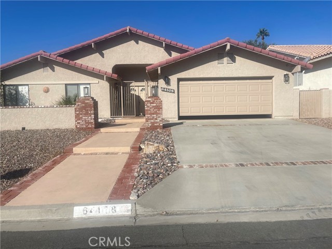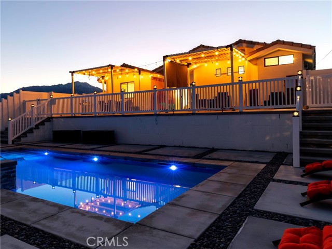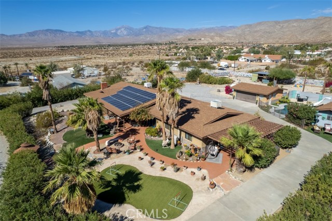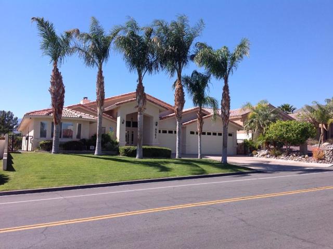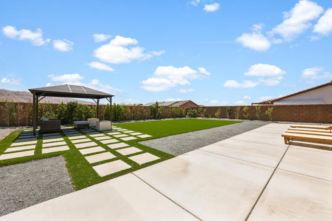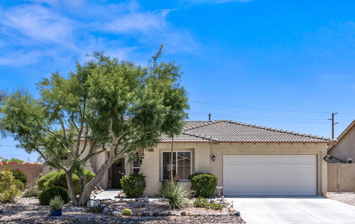11546 Bald Eagle Lane
Desert Hot Springs, CA 92240
Sold
11546 Bald Eagle Lane
Desert Hot Springs, CA 92240
Sold
Experience the ultimate in desert living with this exquisite 4-bedroom, 3-bathroom pool home, nestled in the prestigious Eagle Point gated Community. This fully furnished gem features an owned solar system and a private, heated, salt-water pool and spa with a beautiful pebble tech finish; perfect for year-round enjoyment. The standout feature of this home is the Casita-style bedroom, complete with a separate private entrance, an attached bath, and a wet bar. It's perfect for guests, in-laws, or as a private retreat. This “Smart” home is designed for modern living. The smart irrigation system effortlessly maintains a lush, green landscape. The smart garage door system offers convenience and security at your fingertips. A smart thermostat optimizes comfort and energy savings, while the smart pool control system makes pool maintenance and temperature control easy. Your peace of mind is assured with advanced security features. A built-in fire suppression system ensures safety throughout the home. The Ring Doorbell allows you to see who’s at the door, even when you’re not home. Motion detection lights and cameras in the front and rear yards provide enhanced security. Everything you need is included in the purchase price. All high-end European furniture and furnishings are provided, so you can move in and start enjoying your new home immediately. High-quality, modern appliances (along with all the kitchen dishes, glassware, silverware, pots, etc.) and four flat-screen TVs are included in the purchase. The elegant open floor plan features high ceilings, creating a spacious and airy feel. The central AC unit, coupled with ceiling fans in the living room and all bedrooms, help you stay cool and comfortable. The kitchen boasts stylish and functional stainless-steel appliances. A WIFI mesh system ensures seamless internet coverage throughout the property, and an EV charger in the garage is convenient for electric vehicle owners. Wake up to stunning panoramic mountain views from both the front and back yards, creating a serene and picturesque setting. Located within walking distance of Desert Hot Springs High School, this home offers convenience for families. Enjoy the perfect blend of luxury, comfort, and modern technology in a serene desert setting. Don't miss this incredible opportunity to own a piece of paradise
PROPERTY INFORMATION
| MLS # | OC24107254 | Lot Size | 7,405 Sq. Ft. |
| HOA Fees | $120/Monthly | Property Type | Single Family Residence |
| Price | $ 680,000
Price Per SqFt: $ 266 |
DOM | 536 Days |
| Address | 11546 Bald Eagle Lane | Type | Residential |
| City | Desert Hot Springs | Sq.Ft. | 2,560 Sq. Ft. |
| Postal Code | 92240 | Garage | 2 |
| County | Riverside | Year Built | 2019 |
| Bed / Bath | 4 / 3 | Parking | 4 |
| Built In | 2019 | Status | Closed |
| Sold Date | 2024-08-07 |
INTERIOR FEATURES
| Has Laundry | Yes |
| Laundry Information | Dryer Included, Gas Dryer Hookup, Individual Room, Inside, Stackable, Washer Hookup, Washer Included |
| Has Fireplace | Yes |
| Fireplace Information | Outside, Gas, Fire Pit |
| Has Appliances | Yes |
| Kitchen Appliances | Dishwasher, ENERGY STAR Qualified Appliances, ENERGY STAR Qualified Water Heater, Freezer, Disposal, Gas Range, Gas Cooktop, Gas Water Heater, Microwave, Refrigerator, Vented Exhaust Fan |
| Kitchen Information | Kitchen Open to Family Room, Quartz Counters, Walk-In Pantry |
| Kitchen Area | Breakfast Counter / Bar, In Family Room, In Living Room |
| Has Heating | Yes |
| Heating Information | Central, ENERGY STAR Qualified Equipment, Forced Air, Natural Gas |
| Room Information | All Bedrooms Down, Family Room, Great Room, Guest/Maid's Quarters, Kitchen, Laundry, Living Room, Main Floor Bedroom, Main Floor Primary Bedroom, Primary Bathroom, Primary Bedroom, Primary Suite, Walk-In Closet, Walk-In Pantry |
| Has Cooling | Yes |
| Cooling Information | Central Air |
| Flooring Information | Carpet, Concrete, Tile |
| InteriorFeatures Information | Bar, Ceiling Fan(s), High Ceilings, In-Law Floorplan, Open Floorplan, Pantry, Quartz Counters, Recessed Lighting, Wet Bar |
| DoorFeatures | Mirror Closet Door(s), Sliding Doors |
| EntryLocation | 1 |
| Entry Level | 1 |
| Has Spa | Yes |
| SpaDescription | Private, Gunite, Heated, In Ground, Permits |
| WindowFeatures | Double Pane Windows |
| SecuritySafety | Carbon Monoxide Detector(s), Card/Code Access, Closed Circuit Camera(s), Fire and Smoke Detection System, Fire Sprinkler System, Gated Community, Security Lights, Security System, Smoke Detector(s) |
| Bathroom Information | Bathtub, Low Flow Shower, Low Flow Toilet(s), Shower, Double Sinks in Primary Bath, Exhaust fan(s), Jetted Tub, Main Floor Full Bath, Privacy toilet door, Quartz Counters, Separate tub and shower, Vanity area, Walk-in shower |
| Main Level Bedrooms | 4 |
| Main Level Bathrooms | 3 |
EXTERIOR FEATURES
| ExteriorFeatures | Barbecue Private |
| FoundationDetails | Slab |
| Roof | Spanish Tile |
| Has Pool | Yes |
| Pool | Private, Filtered, Heated, Gas Heat, In Ground, Pebble, Permits, Salt Water, Waterfall |
| Has Patio | Yes |
| Patio | Covered, Patio, Patio Open |
| Has Fence | Yes |
| Fencing | Block, Excellent Condition, Vinyl |
| Has Sprinklers | Yes |
WALKSCORE
MAP
MORTGAGE CALCULATOR
- Principal & Interest:
- Property Tax: $725
- Home Insurance:$119
- HOA Fees:$120
- Mortgage Insurance:
PRICE HISTORY
| Date | Event | Price |
| 07/25/2024 | Pending | $680,000 |
| 07/08/2024 | Active Under Contract | $680,000 |
| 06/02/2024 | Listed | $680,000 |

Topfind Realty
REALTOR®
(844)-333-8033
Questions? Contact today.
Interested in buying or selling a home similar to 11546 Bald Eagle Lane?
Desert Hot Springs Similar Properties
Listing provided courtesy of Keith Powers, Alta Realty Group CA, Inc. Based on information from California Regional Multiple Listing Service, Inc. as of #Date#. This information is for your personal, non-commercial use and may not be used for any purpose other than to identify prospective properties you may be interested in purchasing. Display of MLS data is usually deemed reliable but is NOT guaranteed accurate by the MLS. Buyers are responsible for verifying the accuracy of all information and should investigate the data themselves or retain appropriate professionals. Information from sources other than the Listing Agent may have been included in the MLS data. Unless otherwise specified in writing, Broker/Agent has not and will not verify any information obtained from other sources. The Broker/Agent providing the information contained herein may or may not have been the Listing and/or Selling Agent.
