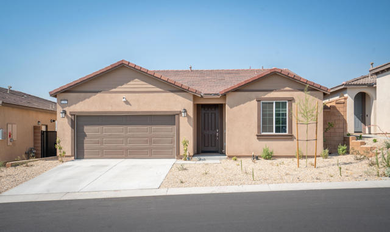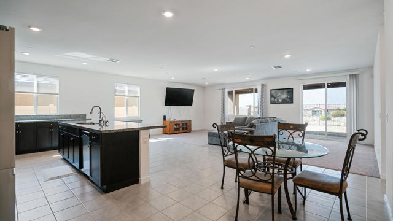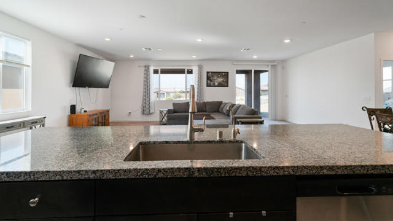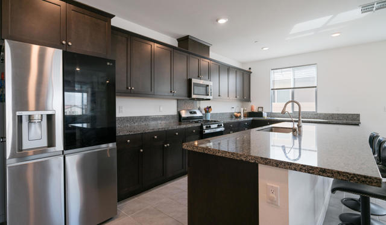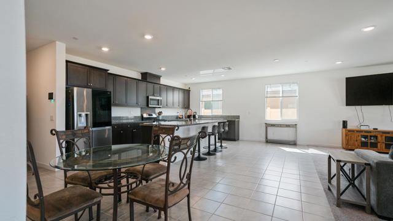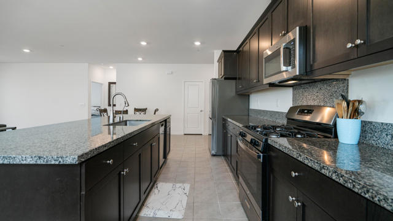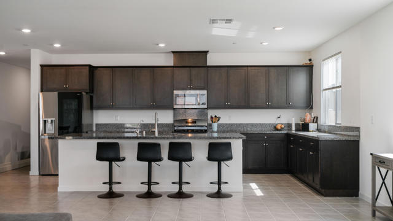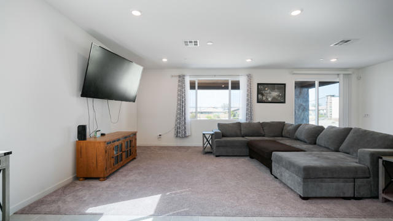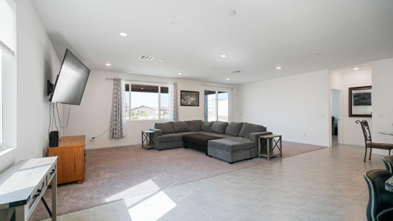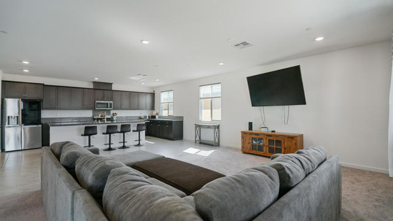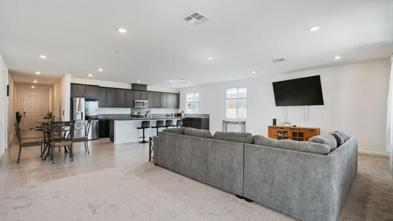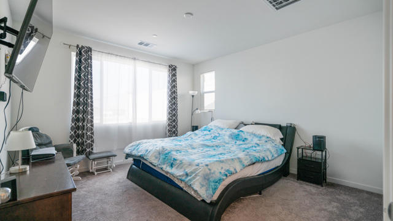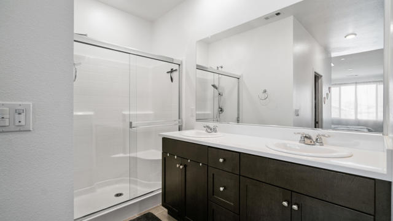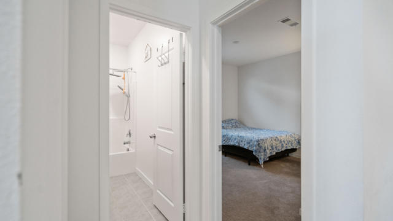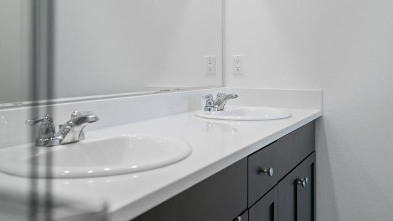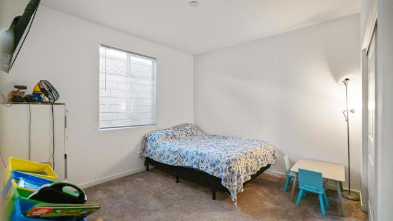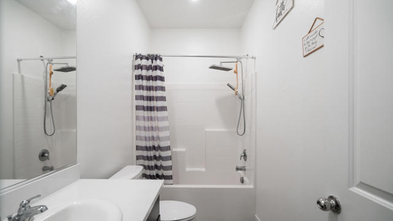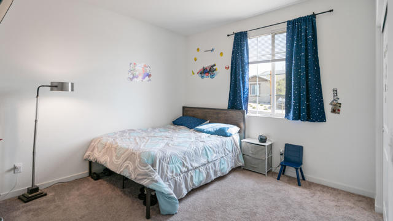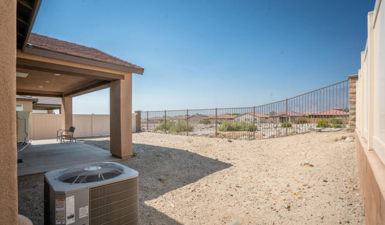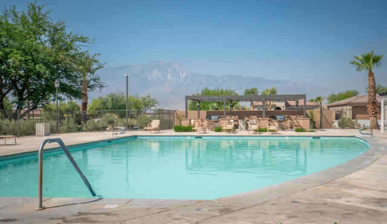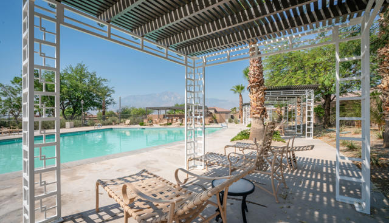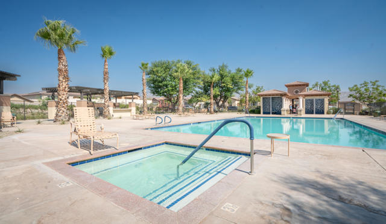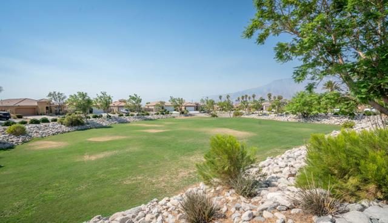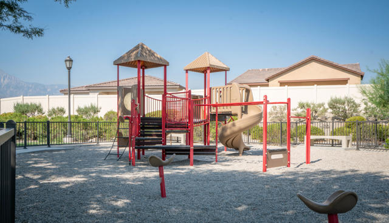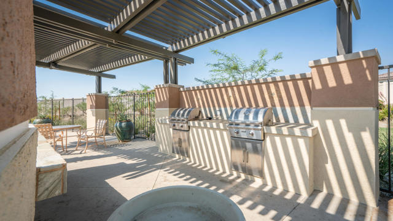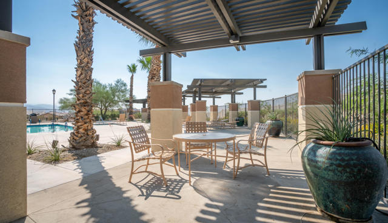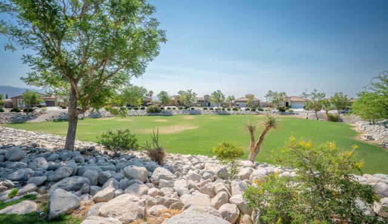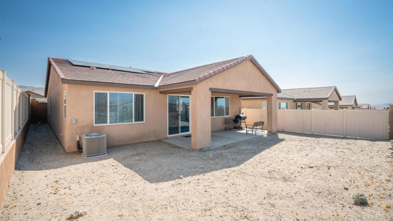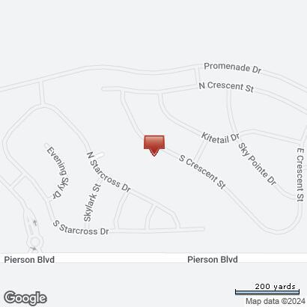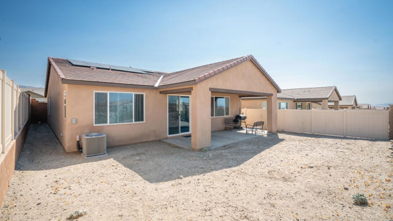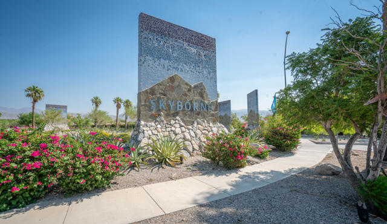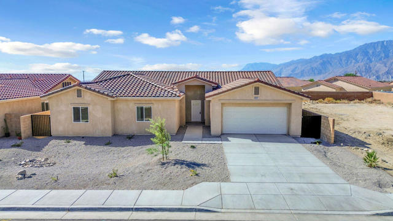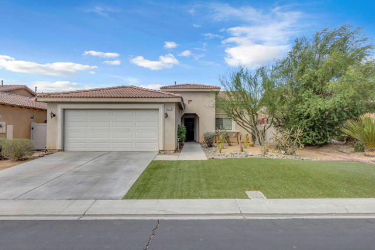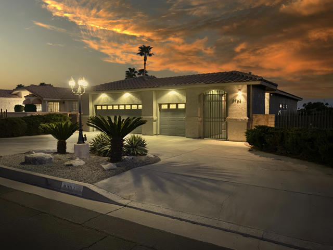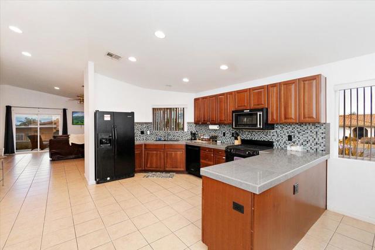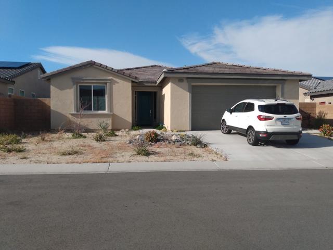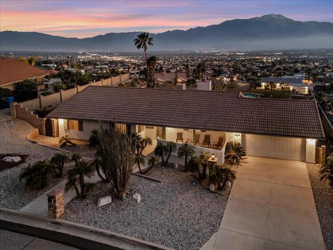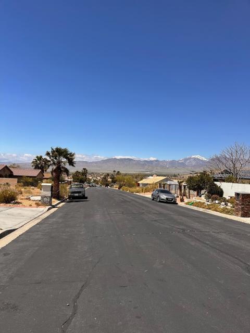11597 Crescent Street
Desert Hot Springs, CA 92240
Great opportunity to get into this almost new beautifully finished single-family smart home, nestled in the highly sought-after resort style gated, Skyborne Community by Lennar. This beautiful 3/2 home boasts 1,950 sq ft of living space on a spacious 5,663 sq ft lot, with upgraded flooring throughout, high ceilings and an elegant upgraded custom kitchen featuring a quartz waterfall island, perfect for everyday and entertaining. Upon entering, you are greeted by an open-concept living area with plenty of natural light. The master suite separated from the kids' room, is a private retreat, complete with a huge walk-in closet and an en-suite bathroom featuring dual sinks, a soaking tub, and a separate shower with upgraded shower heads. The additional bedrooms are generously sized and share a well-appointed bathroom. Step outside to the expansive backyard, an ideal space for outdoor living and entertaining. Whether you envision a garden oasis, a play area, or a spot for al fresco dining, this backyard has the potential to be your personal paradise. Living in the Skyborne community offers a unique lifestyle with access to a range of amenities. Enjoy two large nearby community pools, parks, walking trails, and the breathtaking desert scenery that surrounds you. Skyborne provides a serene, friendly environment, perfect for families and individuals. Other features are Electric car plug-in, electric and gas dryer hook-ups. Palm Springs is just 10 miles south, 30 miles from Joshua Tree
PROPERTY INFORMATION
| MLS # | 219114150PS | Lot Size | 5,663 Sq. Ft. |
| HOA Fees | $145/Monthly | Property Type | Single Family Residence |
| Price | $ 450,000
Price Per SqFt: $ 231 |
DOM | 495 Days |
| Address | 11597 Crescent Street | Type | Residential |
| City | Desert Hot Springs | Sq.Ft. | 1,950 Sq. Ft. |
| Postal Code | 92240 | Garage | 2 |
| County | Riverside | Year Built | 2023 |
| Bed / Bath | 3 / 2 | Parking | 2 |
| Built In | 2023 | Status | Active |
INTERIOR FEATURES
| Has Fireplace | No |
| Has Appliances | Yes |
| Has Heating | Yes |
| Heating Information | Central |
| Room Information | See Remarks |
| Has Cooling | Yes |
| Cooling Information | Central Air |
| Flooring Information | Carpet, Laminate |
| Has Spa | No |
| SpaDescription | Community, Heated, Gunite |
| SecuritySafety | Gated Community |
EXTERIOR FEATURES
| Has Pool | Yes |
| Pool | Gunite, Community |
| Has Fence | Yes |
| Fencing | See Remarks |
| Has Sprinklers | Yes |
WALKSCORE
MAP
MORTGAGE CALCULATOR
- Principal & Interest:
- Property Tax: $480
- Home Insurance:$119
- HOA Fees:$145
- Mortgage Insurance:
PRICE HISTORY
| Date | Event | Price |
| 07/12/2024 | Listed | $458,500 |

Topfind Realty
REALTOR®
(844)-333-8033
Questions? Contact today.
Use a Topfind agent and receive a cash rebate of up to $2,250
Desert Hot Springs Similar Properties
Listing provided courtesy of Barbara Hyman, HomeSmart. Based on information from California Regional Multiple Listing Service, Inc. as of #Date#. This information is for your personal, non-commercial use and may not be used for any purpose other than to identify prospective properties you may be interested in purchasing. Display of MLS data is usually deemed reliable but is NOT guaranteed accurate by the MLS. Buyers are responsible for verifying the accuracy of all information and should investigate the data themselves or retain appropriate professionals. Information from sources other than the Listing Agent may have been included in the MLS data. Unless otherwise specified in writing, Broker/Agent has not and will not verify any information obtained from other sources. The Broker/Agent providing the information contained herein may or may not have been the Listing and/or Selling Agent.
