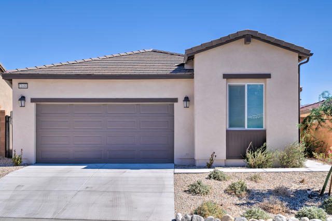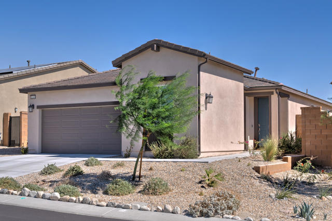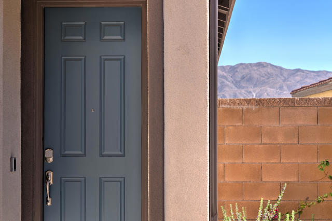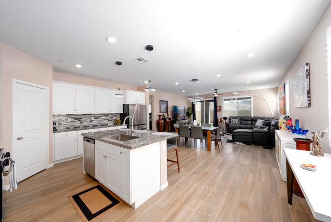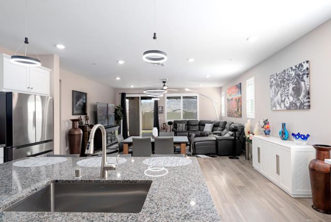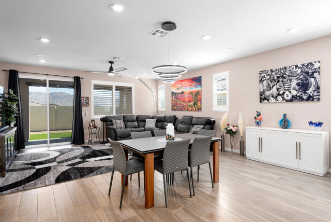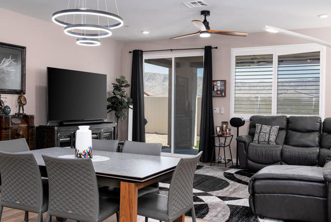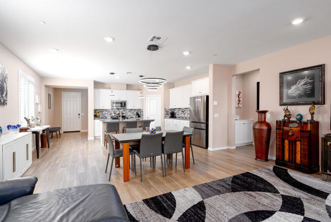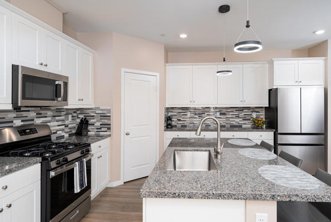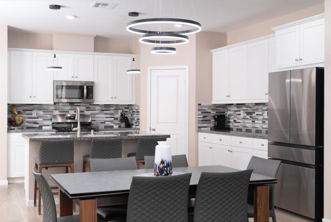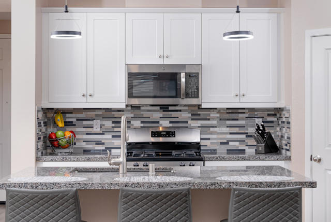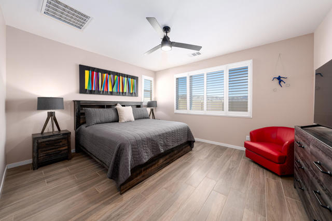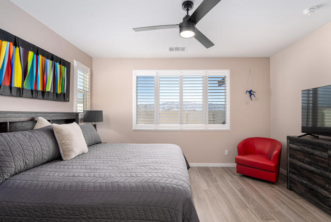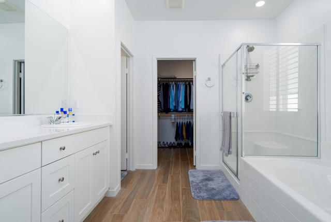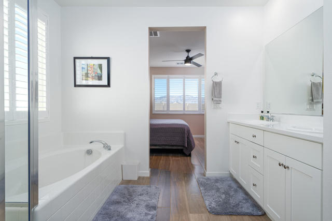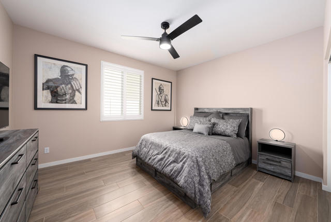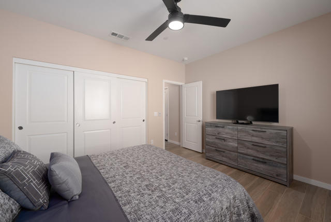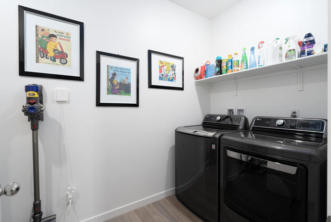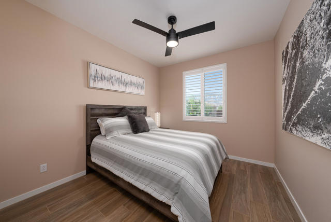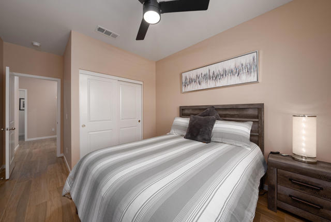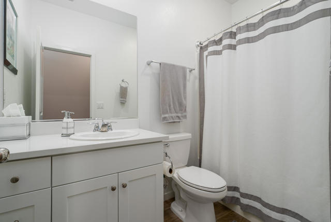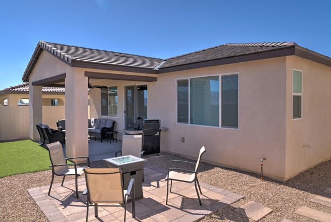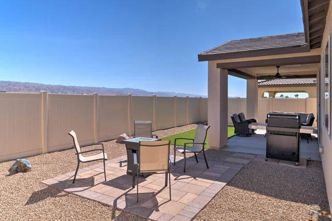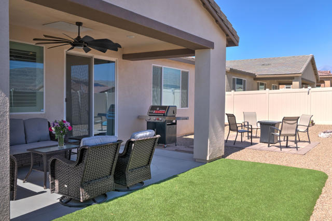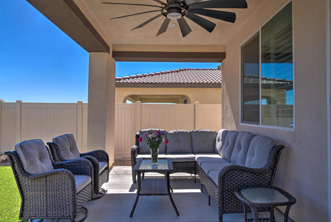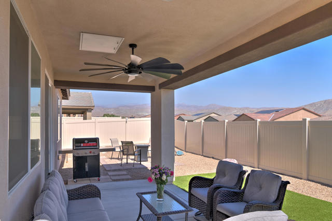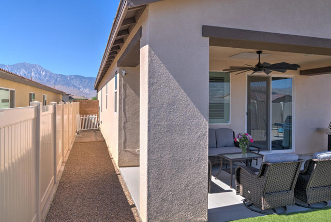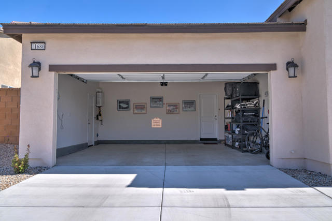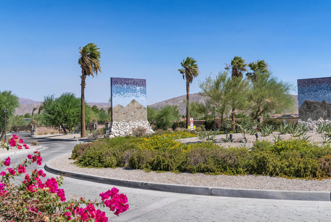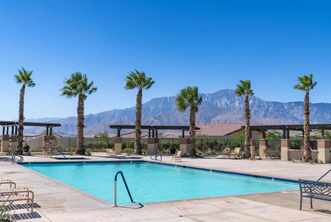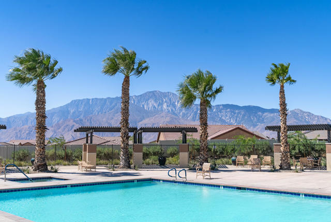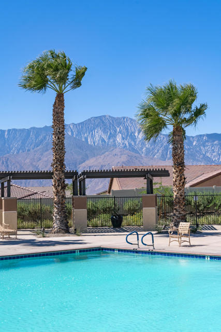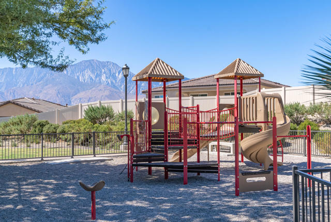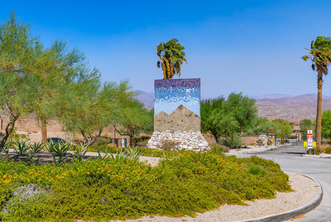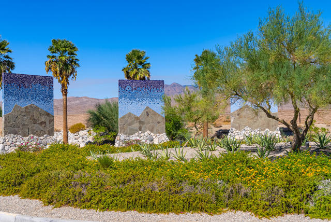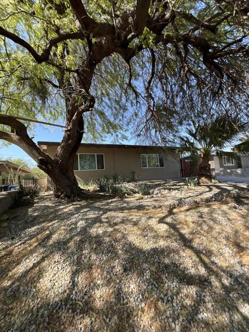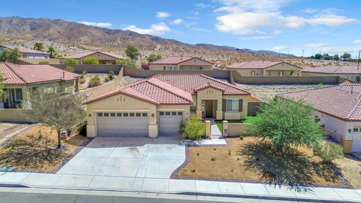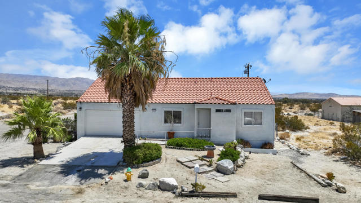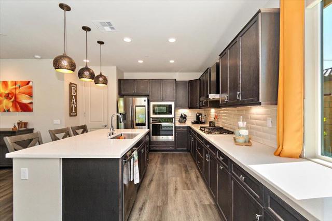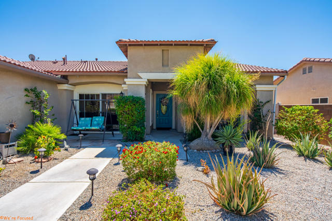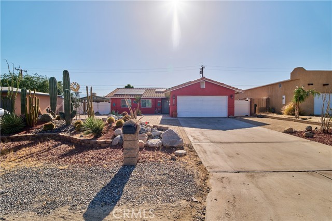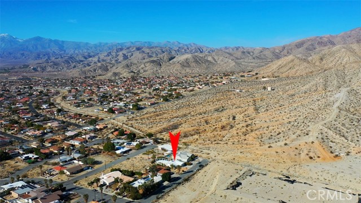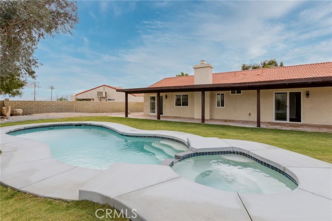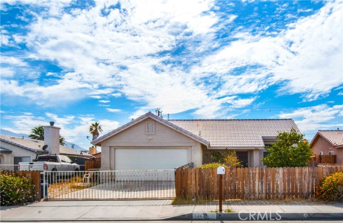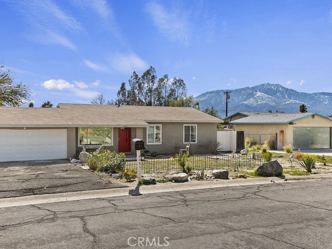11680 Crescent Street
Desert Hot Springs, CA 92240
Sold
11680 Crescent Street
Desert Hot Springs, CA 92240
Sold
Welcome to this stunning, newly built 2023 home, offering 1,792 sq. ft. of modern elegance and comfort. This immaculate property features 3 spacious bedrooms, 2 beautifully appointed bathrooms, and a 2-car garage. The heart of the home is a stylish kitchen equipped with brand new stainless steel General Electric appliances. Upgraded Andrew Lauren interior tiles and window shutters enhance the sophisticated ambiance throughout.Step outside to a generous, furnished patio designed for relaxation and entertaining. Enjoy mountain views while grilling on the barbecue, gathering around the fire pit, or simply soaking in the serene surroundings.The primary bedroom is a true retreat with a large walk-in closet and an en-suite bathroom that boasts a tub shower and double vanity counters. Additional conveniences include 2 brand new LG energy-efficient washer and dryer units and a leased solar system with a low monthly payment of $125, contributing to an average monthly electric bill of just $9.With low HOA dues, this home offers exceptional value and modern living in a picturesque setting. Don't miss the opportunity to make this beautiful property yours.All Patio furniture is included in the sale!
PROPERTY INFORMATION
| MLS # | 219116809PS | Lot Size | 5,663 Sq. Ft. |
| HOA Fees | $145/Monthly | Property Type | Single Family Residence |
| Price | $ 439,999
Price Per SqFt: $ 246 |
DOM | 441 Days |
| Address | 11680 Crescent Street | Type | Residential |
| City | Desert Hot Springs | Sq.Ft. | 1,792 Sq. Ft. |
| Postal Code | 92240 | Garage | 2 |
| County | Riverside | Year Built | 2022 |
| Bed / Bath | 3 / 2 | Parking | 2 |
| Built In | 2022 | Status | Closed |
| Sold Date | 2024-10-29 |
INTERIOR FEATURES
| Has Laundry | Yes |
| Laundry Information | Individual Room |
| Has Fireplace | No |
| Has Appliances | Yes |
| Kitchen Appliances | Gas Range, Microwave, Gas Oven, Refrigerator, Dishwasher |
| Kitchen Information | Kitchen Island, Tile Counters |
| Kitchen Area | Breakfast Counter / Bar, Dining Room |
| Has Heating | Yes |
| Heating Information | Central, Forced Air, Natural Gas |
| Room Information | Living Room, Main Floor Bedroom, Walk-In Closet |
| Has Cooling | Yes |
| Cooling Information | Central Air |
| Flooring Information | Tile |
| InteriorFeatures Information | Open Floorplan, Recessed Lighting |
| DoorFeatures | Sliding Doors |
| Entry Level | 1 |
| Has Spa | No |
| SpaDescription | Community, In Ground |
| WindowFeatures | Screens, Shutters |
| Bathroom Information | Vanity area, Tile Counters, Bathtub, Shower, Shower in Tub, Separate tub and shower |
EXTERIOR FEATURES
| FoundationDetails | Slab |
| Roof | Tile |
| Has Pool | Yes |
| Pool | Gunite, Tile, In Ground, Community |
| Has Patio | Yes |
| Patio | Covered, Concrete |
| Has Fence | Yes |
| Fencing | Vinyl |
| Has Sprinklers | Yes |
WALKSCORE
MAP
MORTGAGE CALCULATOR
- Principal & Interest:
- Property Tax: $469
- Home Insurance:$119
- HOA Fees:$145
- Mortgage Insurance:
PRICE HISTORY
| Date | Event | Price |
| 09/16/2024 | Listed | $439,999 |

Topfind Realty
REALTOR®
(844)-333-8033
Questions? Contact today.
Interested in buying or selling a home similar to 11680 Crescent Street?
Desert Hot Springs Similar Properties
Listing provided courtesy of Daniel Abello, Realty Trust. Based on information from California Regional Multiple Listing Service, Inc. as of #Date#. This information is for your personal, non-commercial use and may not be used for any purpose other than to identify prospective properties you may be interested in purchasing. Display of MLS data is usually deemed reliable but is NOT guaranteed accurate by the MLS. Buyers are responsible for verifying the accuracy of all information and should investigate the data themselves or retain appropriate professionals. Information from sources other than the Listing Agent may have been included in the MLS data. Unless otherwise specified in writing, Broker/Agent has not and will not verify any information obtained from other sources. The Broker/Agent providing the information contained herein may or may not have been the Listing and/or Selling Agent.
