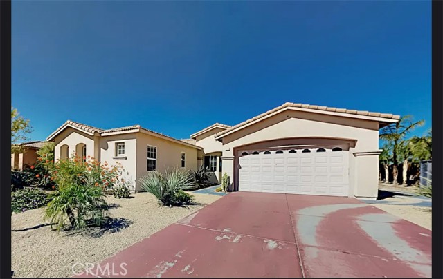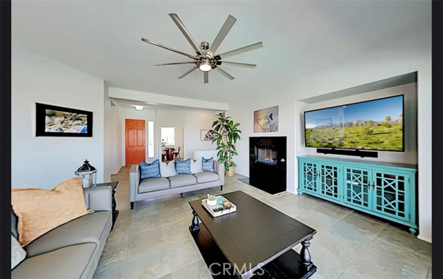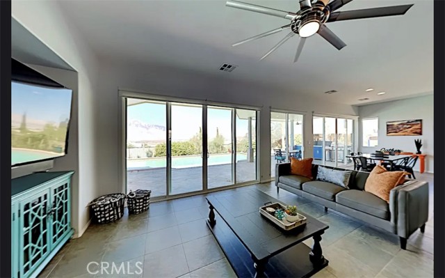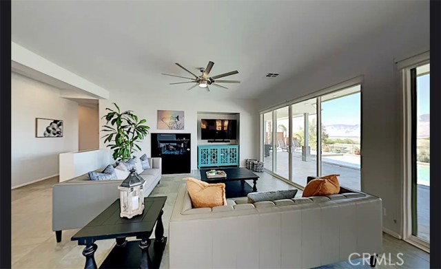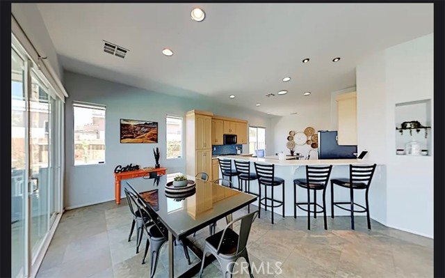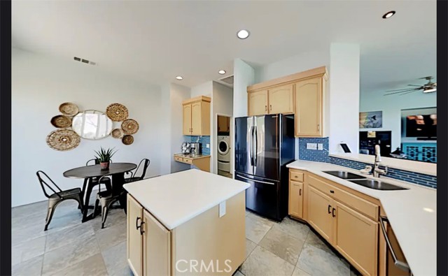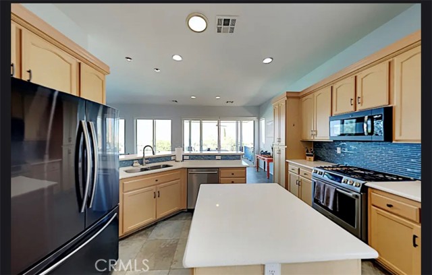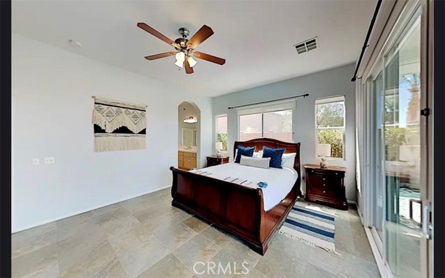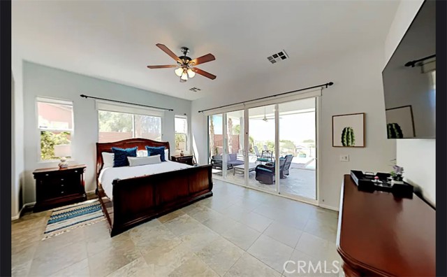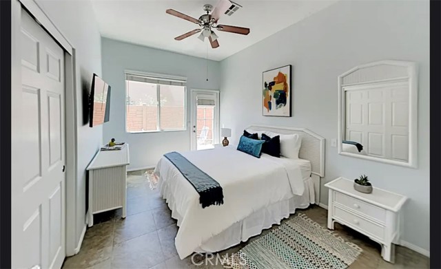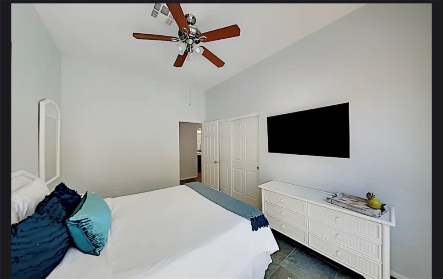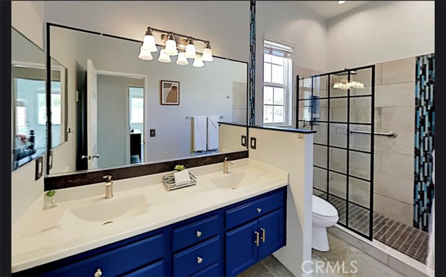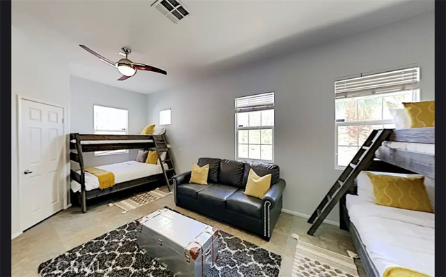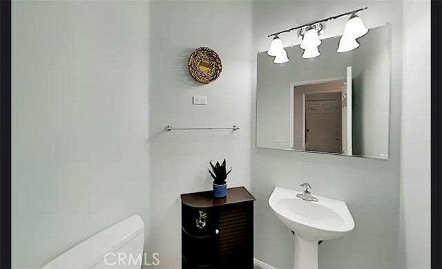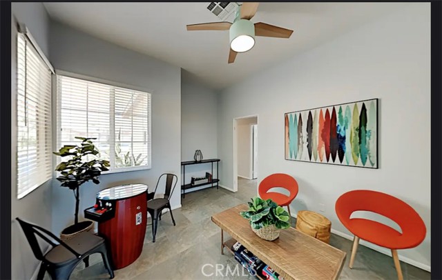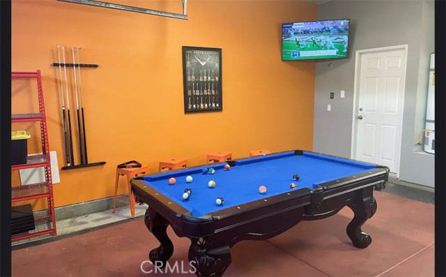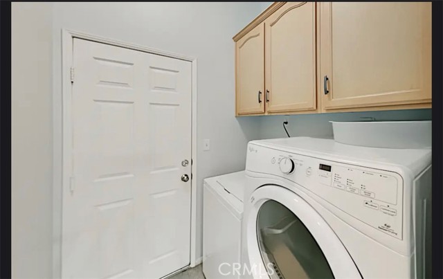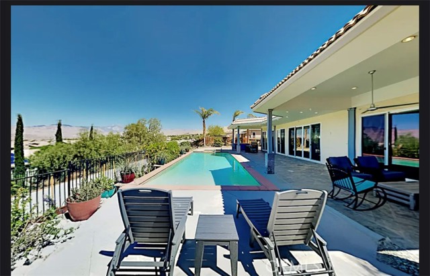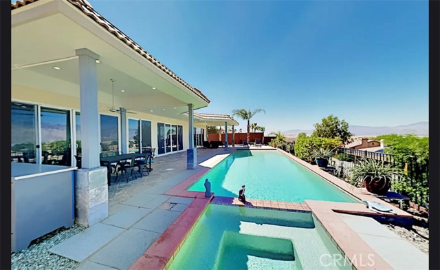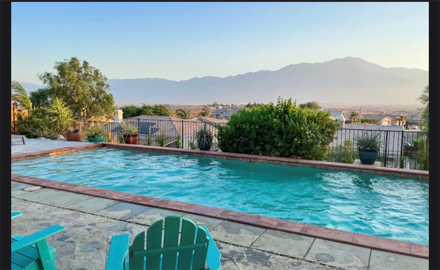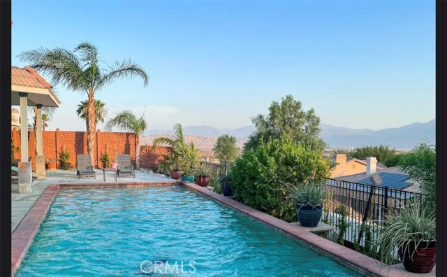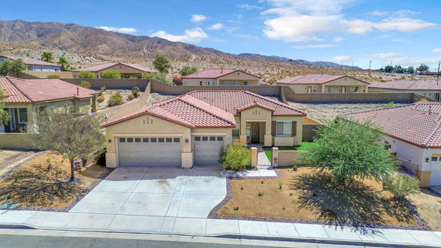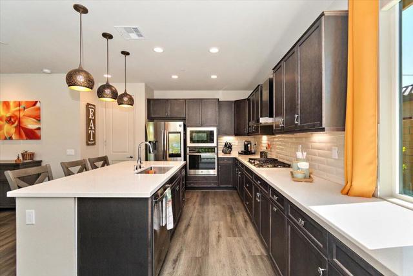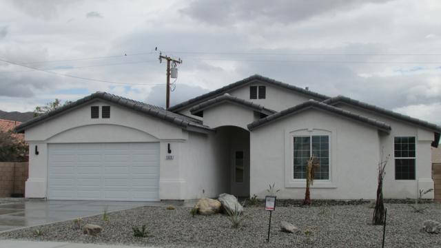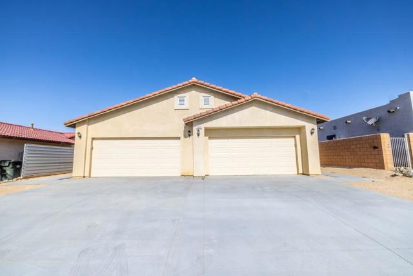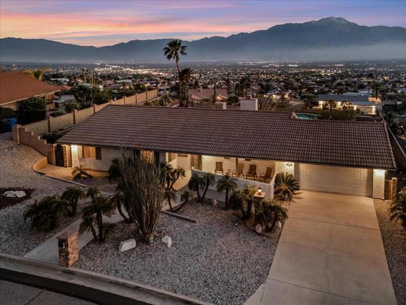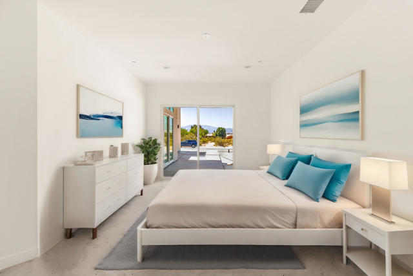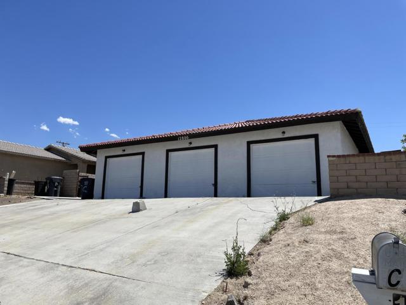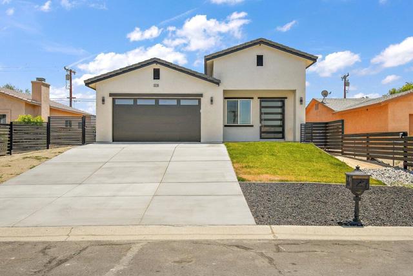13793 Overlook Drive
Desert Hot Springs, CA 92240
Sold
13793 Overlook Drive
Desert Hot Springs, CA 92240
Sold
LOCATION! LOCATION! LOCATION! This single family home boasts over 2,500 sq.ft. of living space with an in ground jacuzzi and heated salt water pool! You are surrounded by captivating panoramic mountain views. This home features a open concept layout with modern style large kitchen with great room. The walls features oversized windows and sliding glass doors allowing expansive views of the pebble tech pool and San Jacinto mountains! The extra large master bedroom with direct access to the pool and backyard gives the unique impression of being outdoors. Adventure awaits as this home is located just 15 minutes from Palm Springs and 35 minutes from Joshua National Park! This property is also an excellent opportunity to get into the luxury rental business. Don't miss your chance to experience this exceptional Desert Hot Springs home, schedule a viewing today!
PROPERTY INFORMATION
| MLS # | DW23223952 | Lot Size | 9,583 Sq. Ft. |
| HOA Fees | $0/Monthly | Property Type | Single Family Residence |
| Price | $ 619,000
Price Per SqFt: $ 247 |
DOM | 709 Days |
| Address | 13793 Overlook Drive | Type | Residential |
| City | Desert Hot Springs | Sq.Ft. | 2,509 Sq. Ft. |
| Postal Code | 92240 | Garage | 2 |
| County | Riverside | Year Built | 2005 |
| Bed / Bath | 4 / 2.5 | Parking | 2 |
| Built In | 2005 | Status | Closed |
| Sold Date | 2024-04-04 |
INTERIOR FEATURES
| Has Laundry | Yes |
| Laundry Information | Gas Dryer Hookup, Individual Room, Washer Hookup |
| Has Fireplace | Yes |
| Fireplace Information | Family Room, Gas |
| Has Appliances | Yes |
| Kitchen Appliances | Dishwasher, Disposal, Gas Range |
| Kitchen Information | Corian Counters, Kitchen Island, Kitchen Open to Family Room |
| Kitchen Area | Breakfast Counter / Bar, Breakfast Nook, In Family Room |
| Has Heating | Yes |
| Heating Information | Central, Solar |
| Room Information | All Bedrooms Down, Family Room, Great Room, Kitchen |
| Has Cooling | Yes |
| Cooling Information | Central Air, Dual, SEER Rated 13-15 |
| Flooring Information | Tile |
| InteriorFeatures Information | Copper Plumbing Full, Corian Counters, Open Floorplan, Recessed Lighting |
| DoorFeatures | Sliding Doors |
| EntryLocation | front |
| Entry Level | 1 |
| Has Spa | Yes |
| SpaDescription | Private, Heated, In Ground |
| SecuritySafety | Carbon Monoxide Detector(s), Smoke Detector(s) |
| Bathroom Information | Shower, Linen Closet/Storage, Tile Counters, Walk-in shower |
| Main Level Bedrooms | 4 |
| Main Level Bathrooms | 3 |
EXTERIOR FEATURES
| FoundationDetails | Concrete Perimeter |
| Roof | Concrete |
| Has Pool | Yes |
| Pool | Private, Heated, Gas Heat, Pebble, Salt Water, Tile |
| Has Patio | Yes |
| Patio | Tile |
WALKSCORE
MAP
MORTGAGE CALCULATOR
- Principal & Interest:
- Property Tax: $660
- Home Insurance:$119
- HOA Fees:$0
- Mortgage Insurance:
PRICE HISTORY
| Date | Event | Price |
| 04/04/2024 | Sold | $585,000 |
| 01/24/2024 | Price Change | $619,000 (-6.07%) |
| 12/13/2023 | Listed | $659,000 |

Topfind Realty
REALTOR®
(844)-333-8033
Questions? Contact today.
Interested in buying or selling a home similar to 13793 Overlook Drive?
Desert Hot Springs Similar Properties
Listing provided courtesy of Froylan Alfaro, Big Blue House Real Estate. Based on information from California Regional Multiple Listing Service, Inc. as of #Date#. This information is for your personal, non-commercial use and may not be used for any purpose other than to identify prospective properties you may be interested in purchasing. Display of MLS data is usually deemed reliable but is NOT guaranteed accurate by the MLS. Buyers are responsible for verifying the accuracy of all information and should investigate the data themselves or retain appropriate professionals. Information from sources other than the Listing Agent may have been included in the MLS data. Unless otherwise specified in writing, Broker/Agent has not and will not verify any information obtained from other sources. The Broker/Agent providing the information contained herein may or may not have been the Listing and/or Selling Agent.
