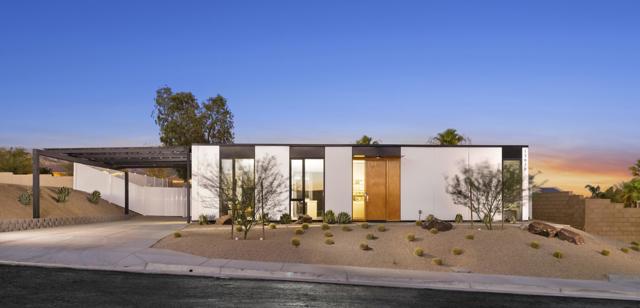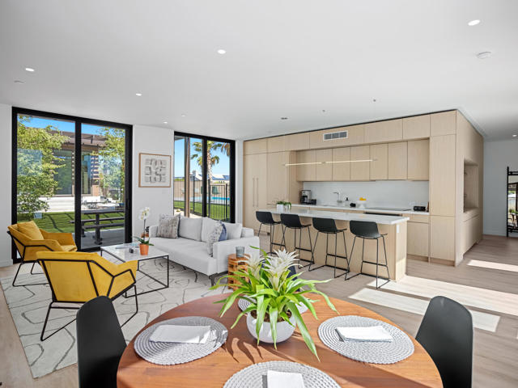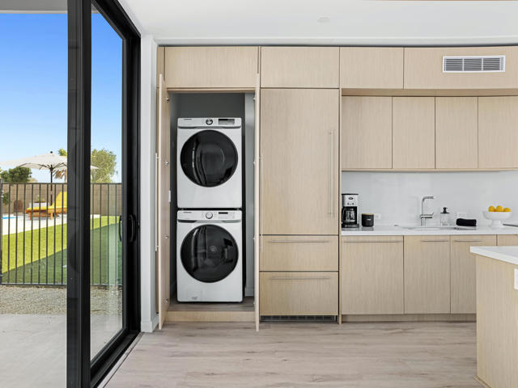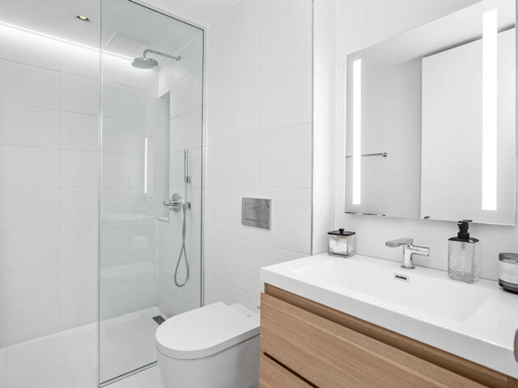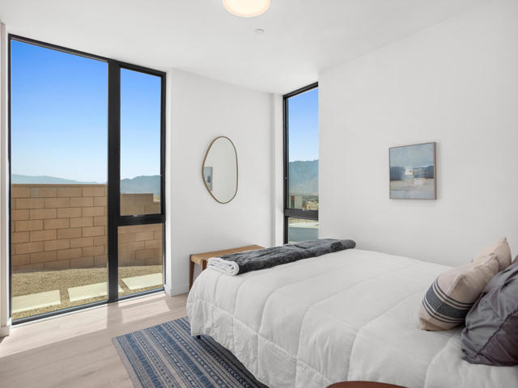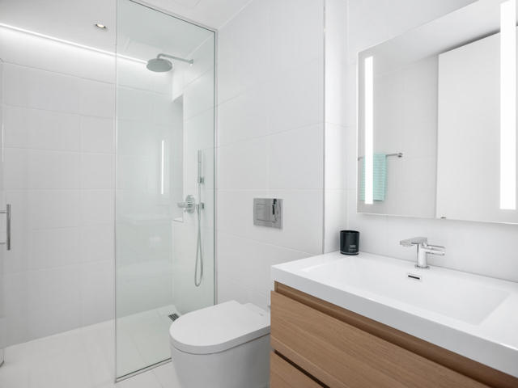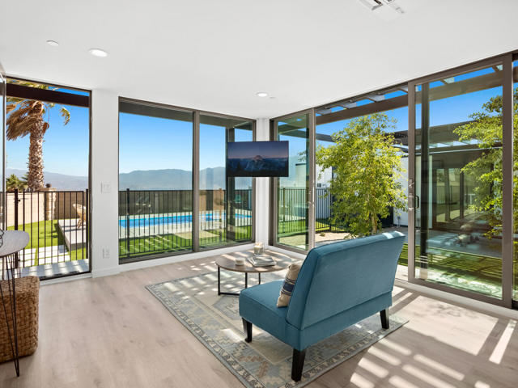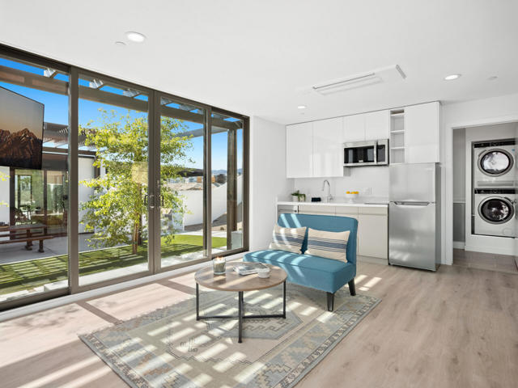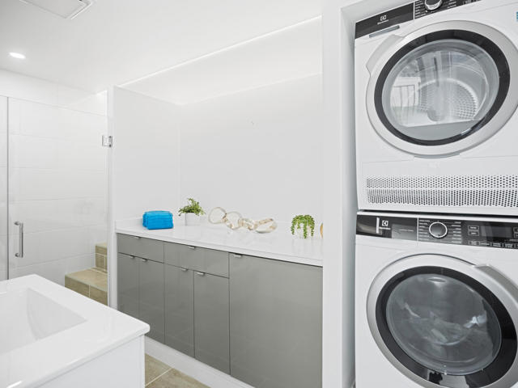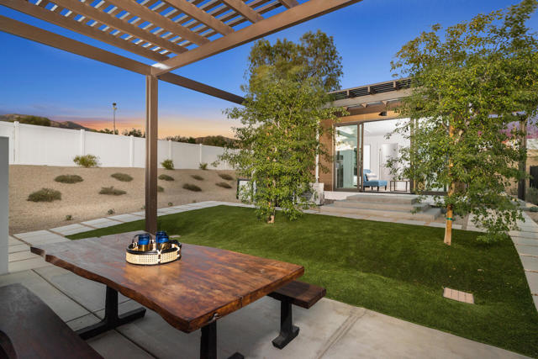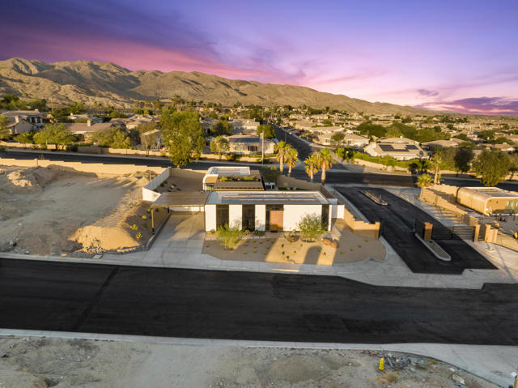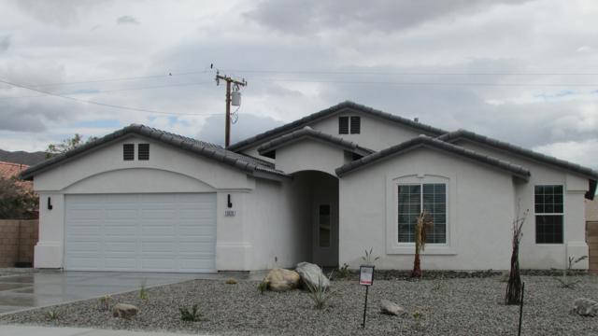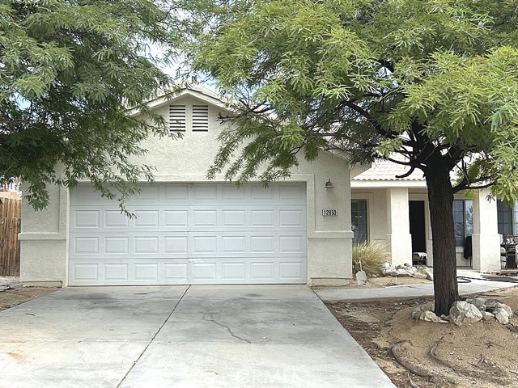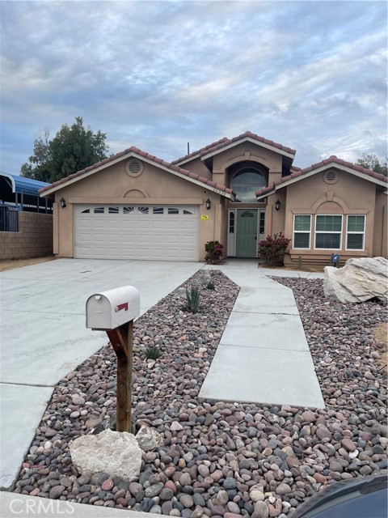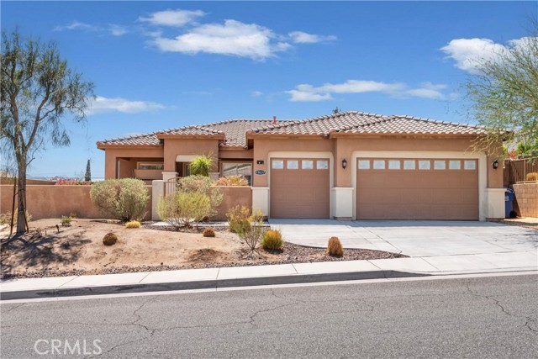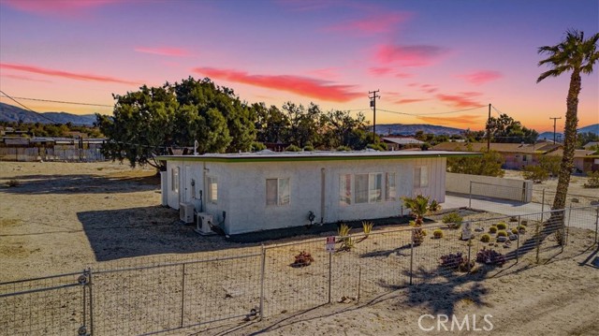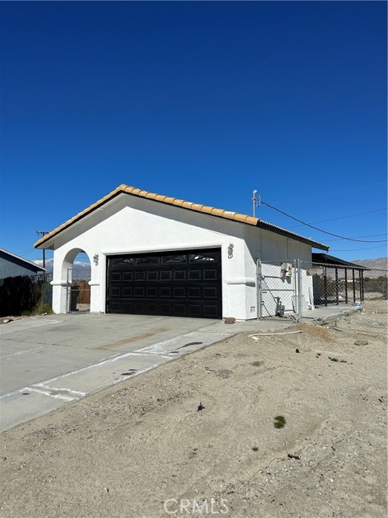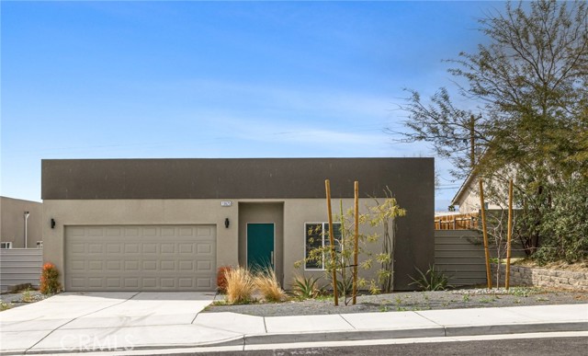13852 Scenic Crest Circle
Desert Hot Springs, CA 92240
Best Value on Luxury New Homes in Coachella Valley! Don't miss your chance to own a home in the highly sought-after Scenic Crest Villas community. This is a unique opportunity to purchase brand-new contemporary homes with ADUs. We're offering unbeatable prices for a limited time. Act fast--these homes and prices won't last! Located between Palm Springs and Joshua Tree, discover modern luxury and sustainability in this new, contemporary collection of smart, 3D-printed solar-powered homes. With stunning open mountain views, these homes are built with the most effective and eco-friendly materials. This privately gated community offers the ultimate in sustainable, low-maintenance living. Luxury and innovation are featured in every detail. The spacious open floor plans include a chef's kitchen, private pool, whirlpool spa, car charging station, high-tech amenities, and expansive windows highlighting the colorful desert. The generously designed ADUs offer infinite possibilities for use as rental units, guest suites, home offices, recreational spaces, and multi-generational living spaces. This is a rare chance to own a luxurious, sustainable home at an incredible price. Call today to schedule a viewing and secure your spot in this one-of-a-kind community!
PROPERTY INFORMATION
| MLS # | 219119756DA | Lot Size | 9,520 Sq. Ft. |
| HOA Fees | $230/Monthly | Property Type | Single Family Residence |
| Price | $ 495,000
Price Per SqFt: $ 264 |
DOM | 300 Days |
| Address | 13852 Scenic Crest Circle | Type | Residential |
| City | Desert Hot Springs | Sq.Ft. | 1,876 Sq. Ft. |
| Postal Code | 92240 | Garage | N/A |
| County | Riverside | Year Built | 2024 |
| Bed / Bath | 4 / 0 | Parking | 6 |
| Built In | 2024 | Status | Active |
INTERIOR FEATURES
| Has Laundry | Yes |
| Laundry Information | In Closet, In Kitchen |
| Has Fireplace | No |
| Has Appliances | Yes |
| Kitchen Appliances | Convection Oven, Water Line to Refrigerator, Self Cleaning Oven, Refrigerator, Microwave, Ice Maker, Freezer, Vented Exhaust Fan, Electric Range, Electric Oven, Electric Cooking, Electric Cooktop, Disposal, Dishwasher, Electric Water Heater, Solar Hot Water, Range Hood |
| Kitchen Information | Quartz Counters, Kitchen Island |
| Kitchen Area | Breakfast Counter / Bar, In Living Room, Dining Room |
| Has Heating | Yes |
| Heating Information | Forced Air, Electric, Solar |
| Room Information | Guest/Maid's Quarters, Living Room, All Bedrooms Down, Main Floor Bedroom, Main Floor Primary Bedroom |
| Has Cooling | Yes |
| Cooling Information | Central Air |
| Flooring Information | Tile, Vinyl |
| InteriorFeatures Information | Electronic Air Cleaner, Open Floorplan, Recessed Lighting, Home Automation System, High Ceilings |
| DoorFeatures | Sliding Doors |
| Has Spa | No |
| SpaDescription | Private, Heated, Above Ground |
| WindowFeatures | Double Pane Windows, Tinted Windows, Low Emissivity Windows |
| SecuritySafety | Fire and Smoke Detection System, Gated Community, Fire Sprinkler System |
| Bathroom Information | Low Flow Toilet(s), Shower, Vanity area, Tile Counters |
EXTERIOR FEATURES
| FoundationDetails | Slab |
| Roof | Fire Retardant, Flat |
| Has Pool | Yes |
| Pool | Fiberglass, In Ground, Salt Water, Private, Electric Heat |
| Has Patio | Yes |
| Patio | Concrete |
| Has Fence | Yes |
| Fencing | Block, Wrought Iron, Vinyl, Masonry |
| Has Sprinklers | Yes |
WALKSCORE
MAP
MORTGAGE CALCULATOR
- Principal & Interest:
- Property Tax: $528
- Home Insurance:$119
- HOA Fees:$230
- Mortgage Insurance:
PRICE HISTORY
| Date | Event | Price |
| 11/10/2024 | Listed | $495,000 |

Topfind Realty
REALTOR®
(844)-333-8033
Questions? Contact today.
Use a Topfind agent and receive a cash rebate of up to $2,475
Desert Hot Springs Similar Properties
Listing provided courtesy of Maximilian Palamenghi-Crispi, EQTY Forbes Global Properties. Based on information from California Regional Multiple Listing Service, Inc. as of #Date#. This information is for your personal, non-commercial use and may not be used for any purpose other than to identify prospective properties you may be interested in purchasing. Display of MLS data is usually deemed reliable but is NOT guaranteed accurate by the MLS. Buyers are responsible for verifying the accuracy of all information and should investigate the data themselves or retain appropriate professionals. Information from sources other than the Listing Agent may have been included in the MLS data. Unless otherwise specified in writing, Broker/Agent has not and will not verify any information obtained from other sources. The Broker/Agent providing the information contained herein may or may not have been the Listing and/or Selling Agent.
