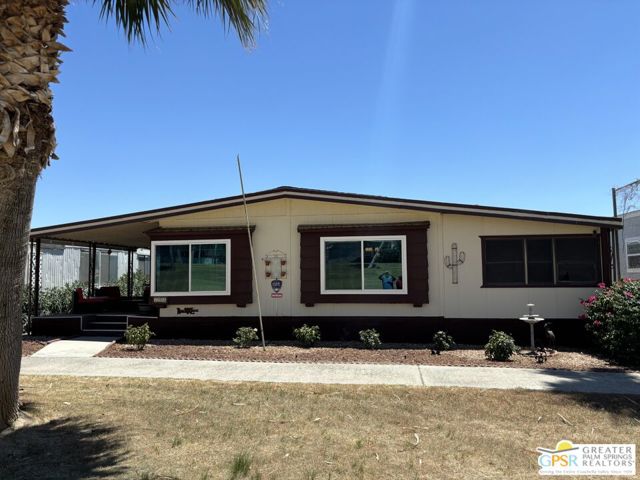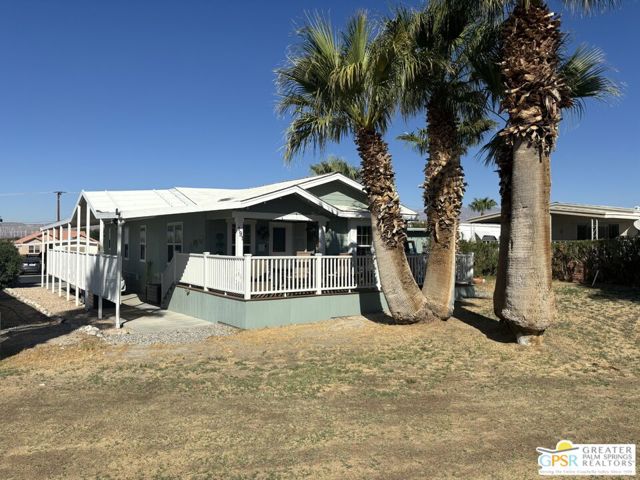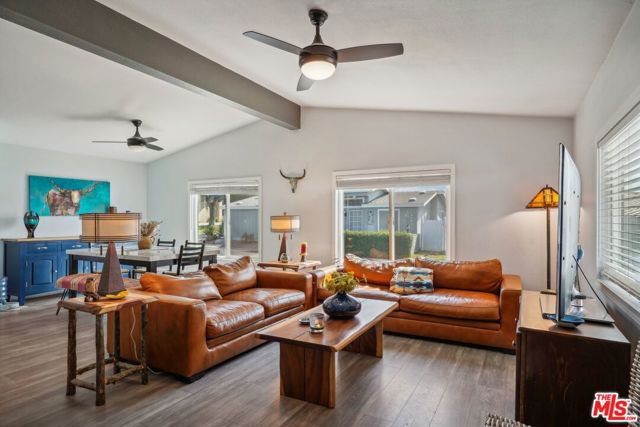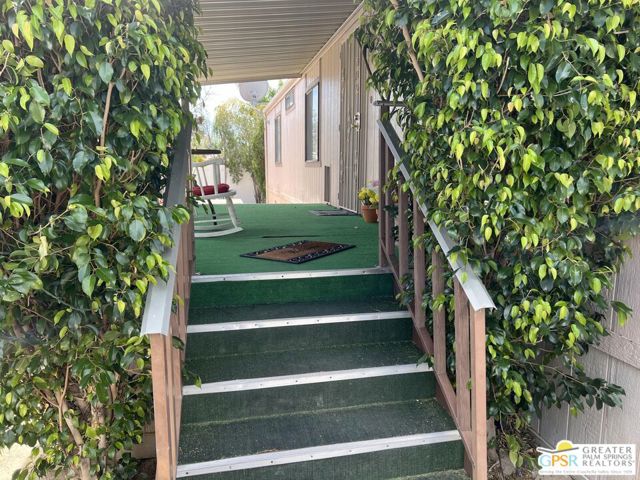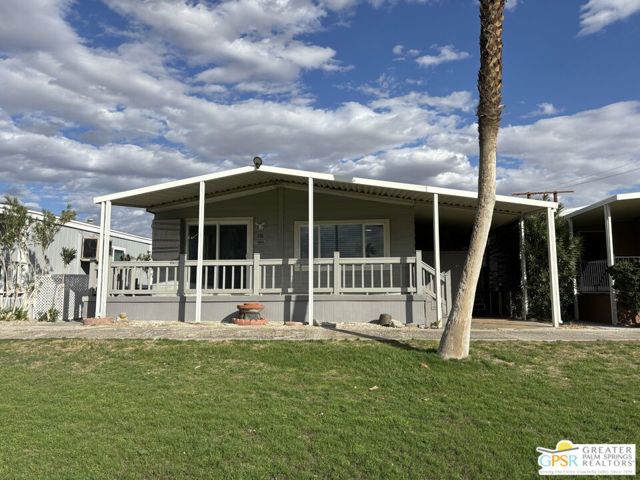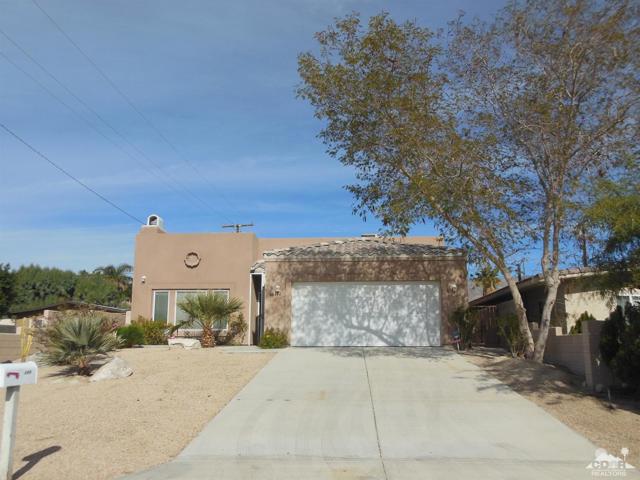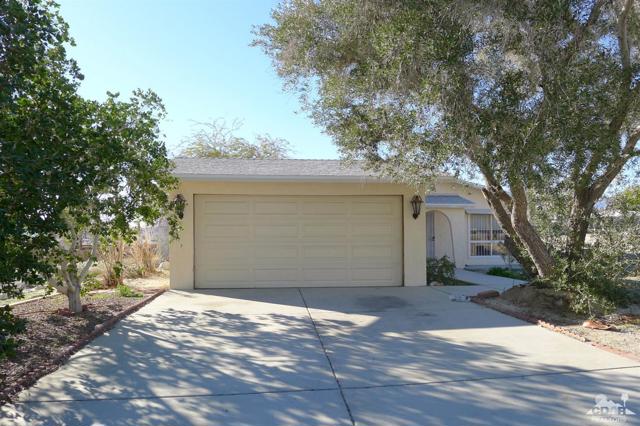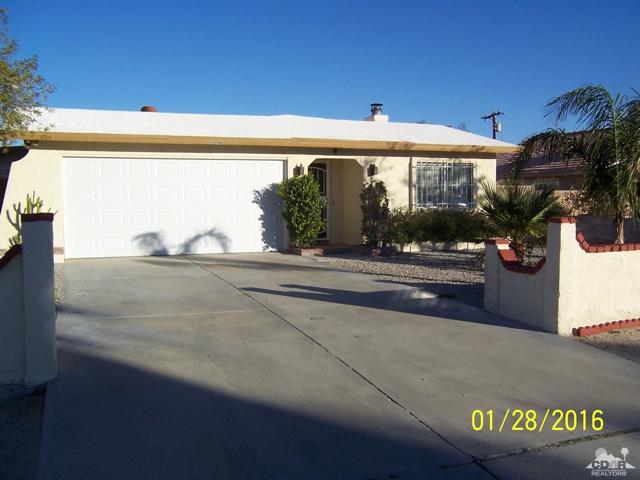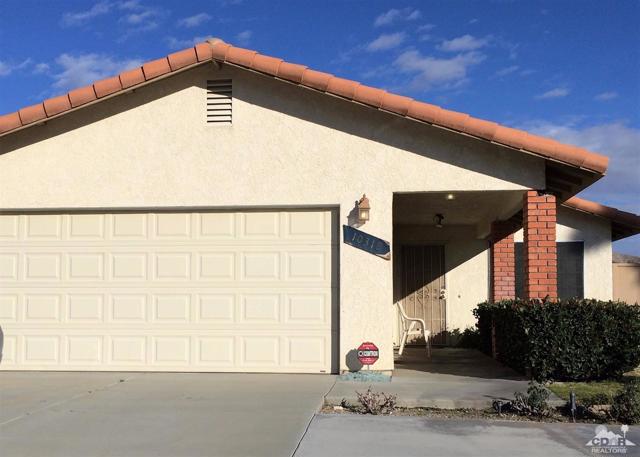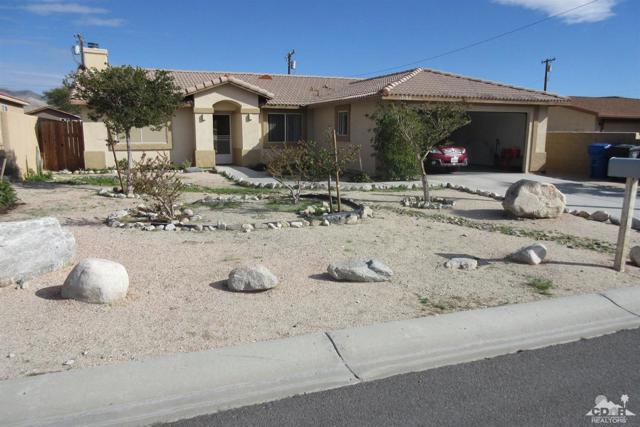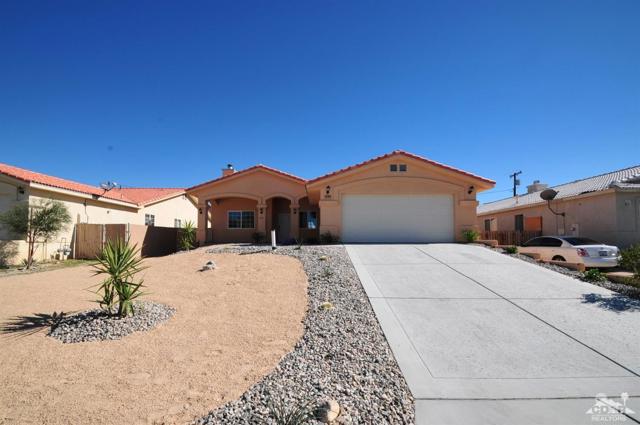15300 Palm Drive #198
Desert Hot Springs, CA 92240
Sold
15300 Palm Drive #198
Desert Hot Springs, CA 92240
Sold
Clean lines, open spaces & one of the biggest kitchens you will find are here in this 2003, 2 BR/2 B, 1465 SF paradise! The interior is sleekly modern, with a Living Room that has a built-in media center & clerestory windows. The Kitchen has upscale GE appliances (Nautilus dishwasher, XL44 gas range, Spacemaker microwave). Washer/Dryer too! Eating areas include a center island, breakfast bar & attached Dining Room. With great separation to the BR wings, the en-suite Master Bedroom is a true retreat; the big Master Bath has dual sinks, spacious countertops & walk-in closet. The 2nd Bedroom has a large bay window. Location is key, with a very private feel to the rear yard that has mature landscaping. A finished Garage & Evap system complete the list! Vista Montana is a gated, 55+ community. The long list of amenities include a club house, banquet facilities, fitness room, pool table, card rooms, two Pools, two Spas, sauna, shuffle board court & picnic areas. Come get your new home today!
PROPERTY INFORMATION
| MLS # | 23240467 | Lot Size | 3,920 Sq. Ft. |
| HOA Fees | $250/Monthly | Property Type | N/A |
| Price | $ 259,900
Price Per SqFt: $ 66 |
DOM | 1018 Days |
| Address | 15300 Palm Drive #198 | Type | Manufactured In Park |
| City | Desert Hot Springs | Sq.Ft. | 3,920 Sq. Ft. |
| Postal Code | 92240 | Garage | 2 |
| County | Riverside | Year Built | 2003 |
| Bed / Bath | 2 / 2 | Parking | 2 |
| Built In | 2003 | Status | Closed |
| Sold Date | 2023-04-06 |
INTERIOR FEATURES
| Has Laundry | Yes |
| Laundry Information | Washer Included, Dryer Included, Inside, Individual Room |
| Has Fireplace | No |
| Fireplace Information | None |
| Has Appliances | Yes |
| Kitchen Appliances | Dishwasher, Disposal, Microwave, Refrigerator |
| Kitchen Information | Walk-In Pantry, Corian Counters |
| Kitchen Area | Dining Room, Breakfast Counter / Bar |
| Has Heating | Yes |
| Heating Information | Central, Forced Air |
| Room Information | Master Bathroom, Living Room, Walk-In Closet |
| Has Cooling | Yes |
| Cooling Information | Central Air, Evaporative Cooling |
| InteriorFeatures Information | Ceiling Fan(s), High Ceilings |
| EntryLocation | Ground Level - no steps |
| Has Spa | Yes |
| SpaDescription | Association, Community, Heated, In Ground, Gunite |
| WindowFeatures | Double Pane Windows, Blinds |
| SecuritySafety | Carbon Monoxide Detector(s), Gated with Guard, Smoke Detector(s), Gated Community, Guarded, Automatic Gate, Card/Code Access |
| Bathroom Information | Shower in Tub, Shower, Vanity area |
EXTERIOR FEATURES
| FoundationDetails | Pier Jacks |
| Roof | Composition, Shingle |
| Has Pool | No |
| Pool | Association, In Ground, Fenced, Gunite, Community |
| Has Patio | Yes |
| Patio | Covered, Concrete |
| Has Fence | Yes |
| Fencing | Block, Partial |
WALKSCORE
MAP
MORTGAGE CALCULATOR
- Principal & Interest:
- Property Tax: $277
- Home Insurance:$119
- HOA Fees:$250
- Mortgage Insurance:
PRICE HISTORY
| Date | Event | Price |
| 04/06/2023 | Sold | $265,000 |
| 04/04/2023 | Pending | $259,900 |
| 02/17/2023 | Listed | $259,900 |

Topfind Realty
REALTOR®
(844)-333-8033
Questions? Contact today.
Interested in buying or selling a home similar to 15300 Palm Drive #198?
Desert Hot Springs Similar Properties
Listing provided courtesy of Robert Greer, Greer Viney Group. Based on information from California Regional Multiple Listing Service, Inc. as of #Date#. This information is for your personal, non-commercial use and may not be used for any purpose other than to identify prospective properties you may be interested in purchasing. Display of MLS data is usually deemed reliable but is NOT guaranteed accurate by the MLS. Buyers are responsible for verifying the accuracy of all information and should investigate the data themselves or retain appropriate professionals. Information from sources other than the Listing Agent may have been included in the MLS data. Unless otherwise specified in writing, Broker/Agent has not and will not verify any information obtained from other sources. The Broker/Agent providing the information contained herein may or may not have been the Listing and/or Selling Agent.



