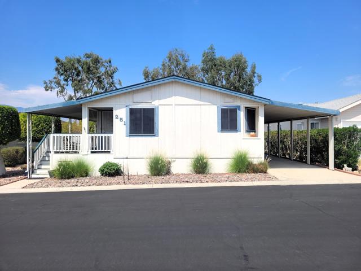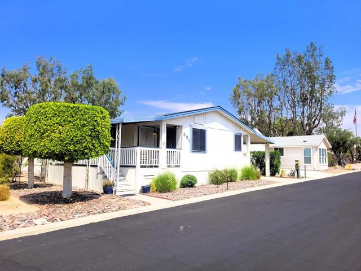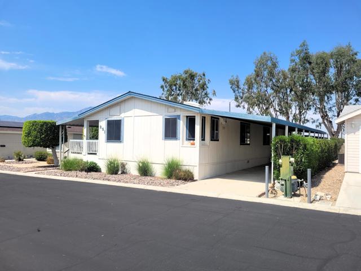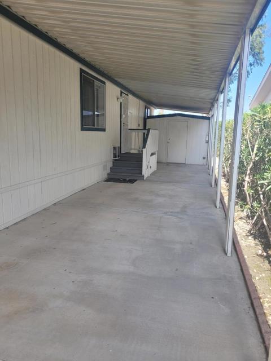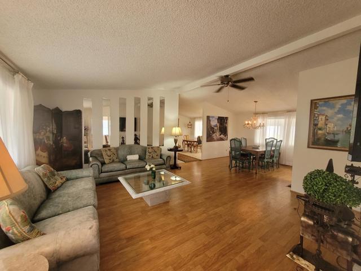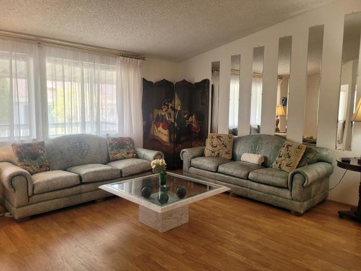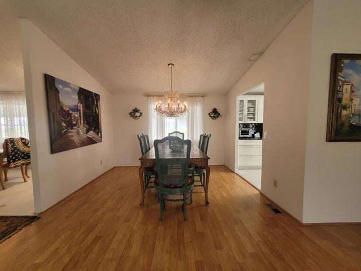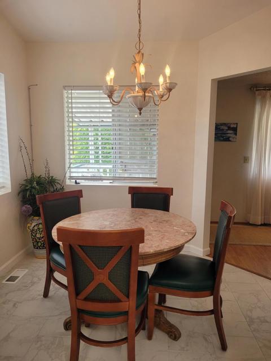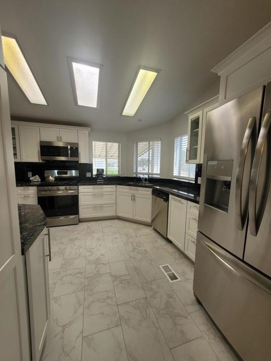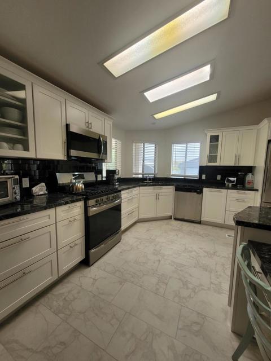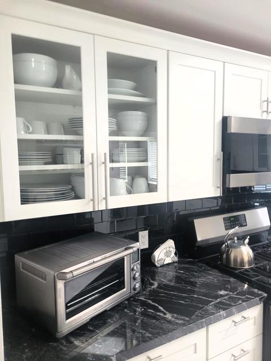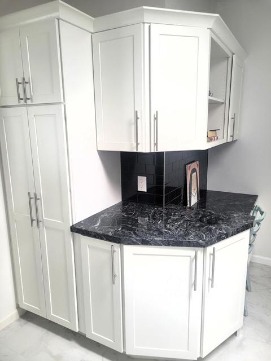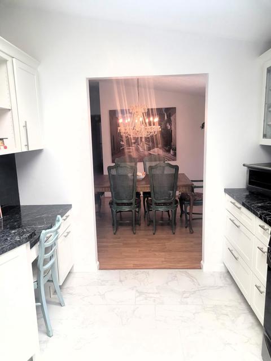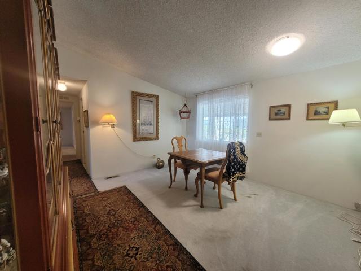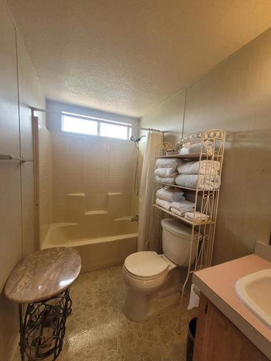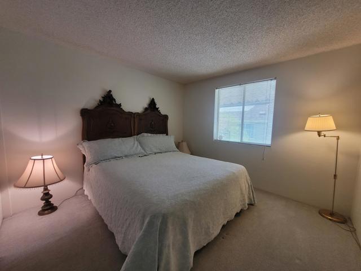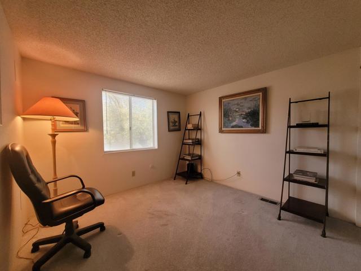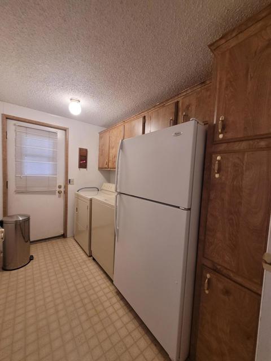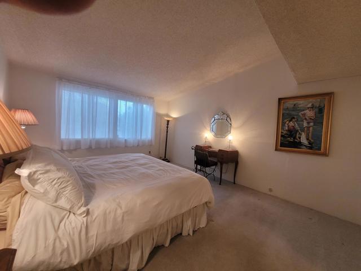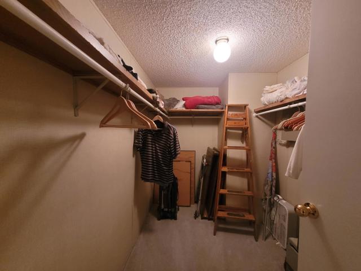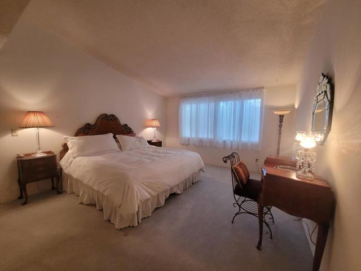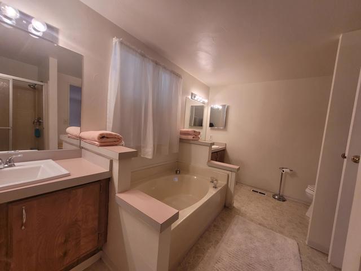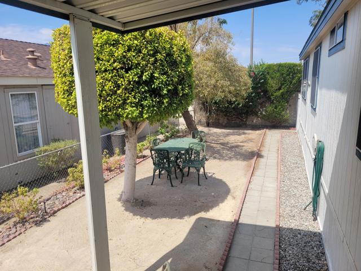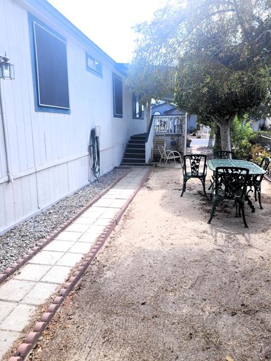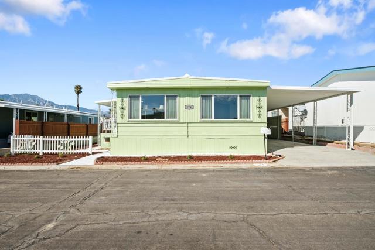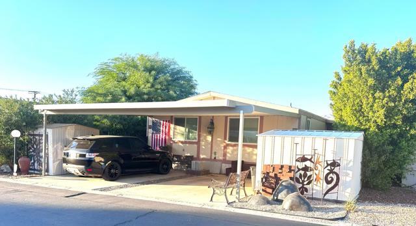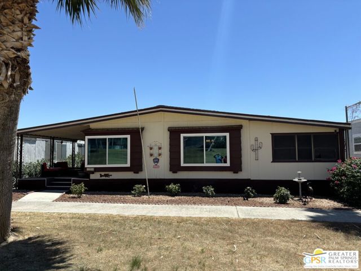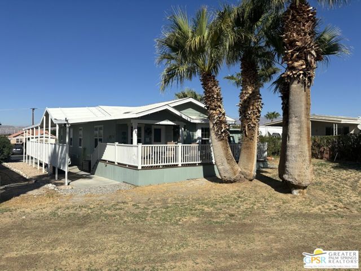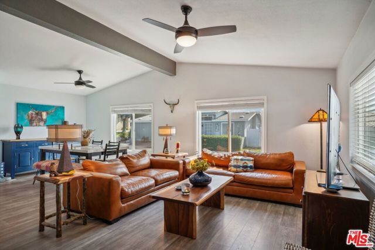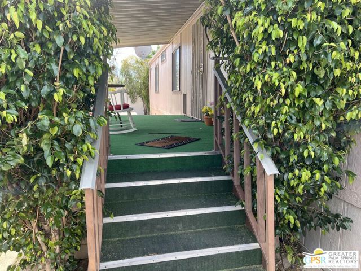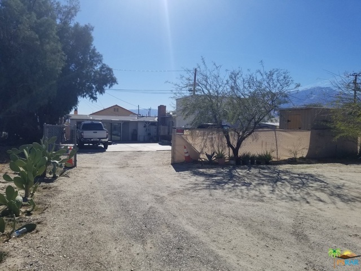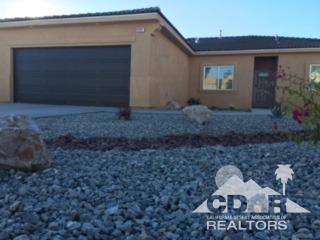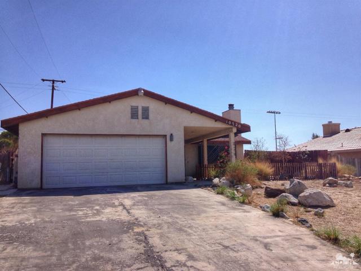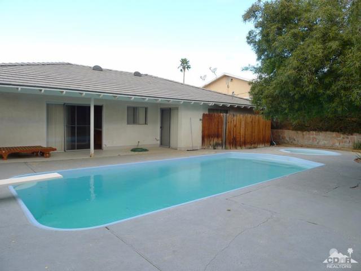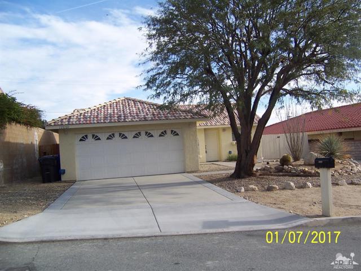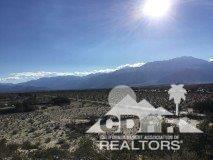15300 Palm Drive #251
Desert Hot Springs, CA 92240
15300 Palm Drive, #251, is in Vista Montana, the gem in the desert. This 1989 3 bed, 2 bath home by Prebuilt Mfr. Corp. is 1754 sq. ft per county assessor records. Six steps lead up to the newly carpeted outdoor deck and to the front door. Enter into the spacious and bright living room, across from which is the formal dining area. To the right of the entry is an airy breakfast room leading into the extensively updated kitchen with skylight, marble tile flooring, stylish white cabinetry, newer stainless-steel appliances, marbled black granite countertops and complementing backsplash. Past the dining area is an open room suitable for use as a den or office. Opposite is the full guest bath with shower over tub. Flanking the guest bath are two large, bright guest bedrooms each with reach-in closet. Down a short hallway is the laundry room with side-by-side W/D, a full-size refrigerator and ample storage. The home's large primary bedroom occupies the west end of the home; it features a cathedral ceiling, large walk-in closet and a very spacious ensuite bath with a full-size shower and two vanities separated by the garden tub. The home is equipped with central air / heat, Nest thermostat and two security cameras. A large shed sits at the end of the covered driveway; there is tandem parking for two cars. Appointments in the home are available for purchase outside escrow. Vista Montana is a 55+ community where the land is included in any sale; monthly HOA dues are $300.
PROPERTY INFORMATION
| MLS # | 219114155DA | Lot Size | 4,792 Sq. Ft. |
| HOA Fees | $300/Monthly | Property Type | N/A |
| Price | $ 247,900
Price Per SqFt: $ 52 |
DOM | 495 Days |
| Address | 15300 Palm Drive #251 | Type | Manufactured In Park |
| City | Desert Hot Springs | Sq.Ft. | 4,792 Sq. Ft. |
| Postal Code | 92240 | Garage | N/A |
| County | Riverside | Year Built | 1989 |
| Bed / Bath | 3 / 2 | Parking | N/A |
| Built In | 1989 | Status | Active |
INTERIOR FEATURES
| Has Laundry | Yes |
| Laundry Information | Individual Room |
| Has Appliances | Yes |
| Kitchen Appliances | Self Cleaning Oven, Refrigerator, Microwave, Ice Maker, Gas Range, Disposal, Dishwasher, Gas Water Heater |
| Kitchen Information | Granite Counters, Remodeled Kitchen |
| Has Heating | Yes |
| Heating Information | Central, Forced Air |
| Room Information | Living Room |
| Has Cooling | Yes |
| Cooling Information | Central Air |
| Flooring Information | Carpet, Laminate, Tile |
| InteriorFeatures Information | Cathedral Ceiling(s), Open Floorplan |
| Has Spa | Yes |
| SpaDescription | Community, Heated, Gunite, In Ground |
| SecuritySafety | Automatic Gate, Gated Community, Card/Code Access |
EXTERIOR FEATURES
| FoundationDetails | Permanent, Pier Jacks |
| Has Pool | Yes |
| Pool | Gunite, In Ground, Community, Electric Heat |
| Has Patio | Yes |
| Patio | Deck, Covered |
WALKSCORE
MAP
MORTGAGE CALCULATOR
- Principal & Interest:
- Property Tax: $264
- Home Insurance:$119
- HOA Fees:$300
- Mortgage Insurance:
PRICE HISTORY
| Date | Event | Price |
| 07/12/2024 | Listed | $252,900 |

Topfind Realty
REALTOR®
(844)-333-8033
Questions? Contact today.
Use a Topfind agent and receive a cash rebate of up to $1,240
Desert Hot Springs Similar Properties
Listing provided courtesy of Andrew Alder-LaRue, Alder-LaRue Properties. Based on information from California Regional Multiple Listing Service, Inc. as of #Date#. This information is for your personal, non-commercial use and may not be used for any purpose other than to identify prospective properties you may be interested in purchasing. Display of MLS data is usually deemed reliable but is NOT guaranteed accurate by the MLS. Buyers are responsible for verifying the accuracy of all information and should investigate the data themselves or retain appropriate professionals. Information from sources other than the Listing Agent may have been included in the MLS data. Unless otherwise specified in writing, Broker/Agent has not and will not verify any information obtained from other sources. The Broker/Agent providing the information contained herein may or may not have been the Listing and/or Selling Agent.
