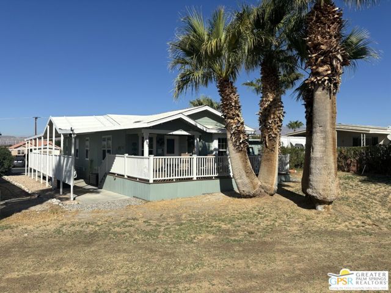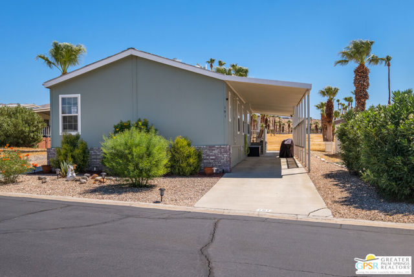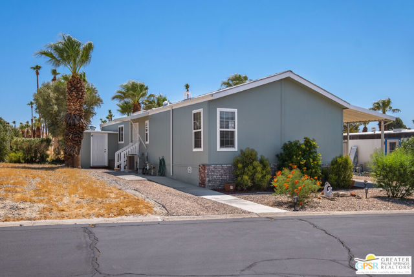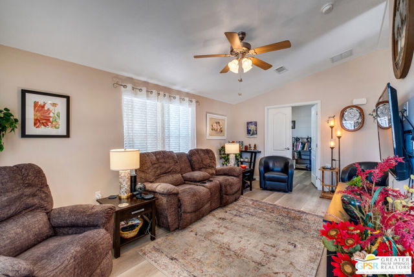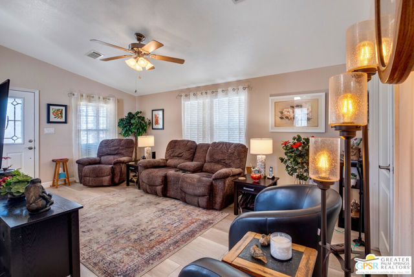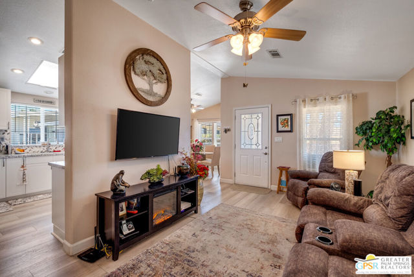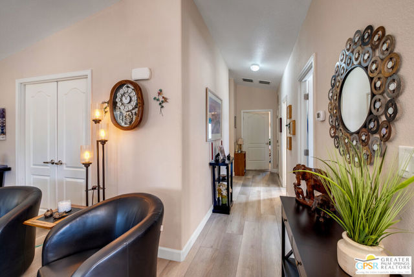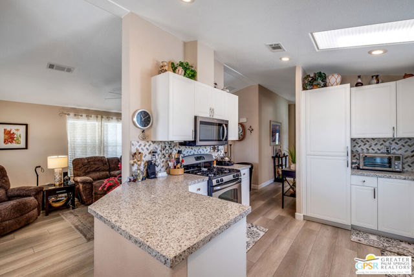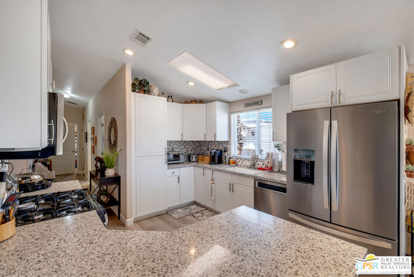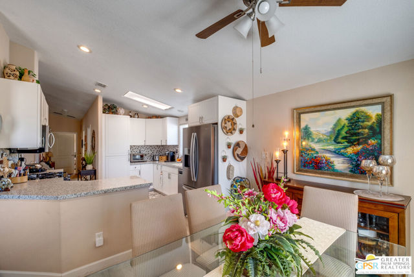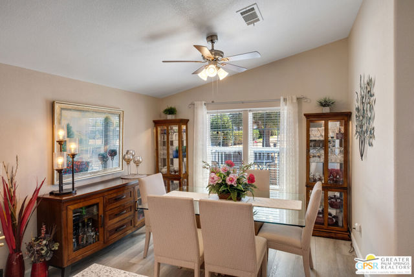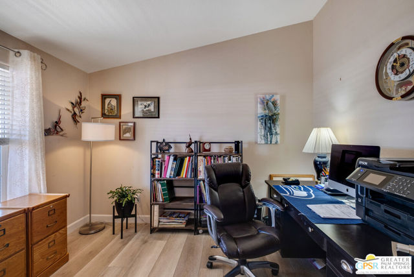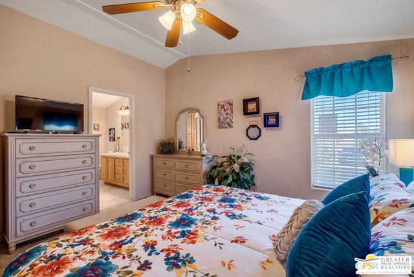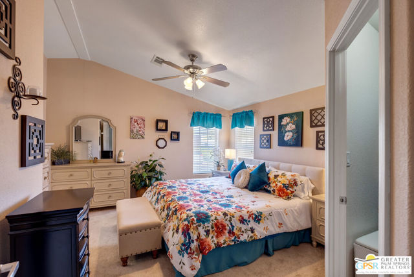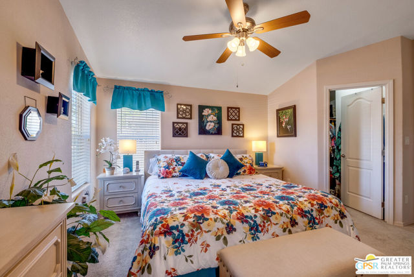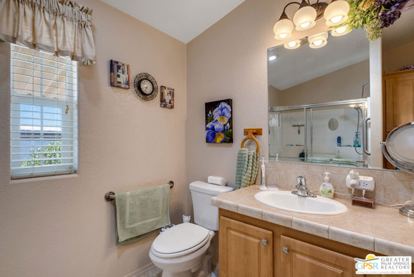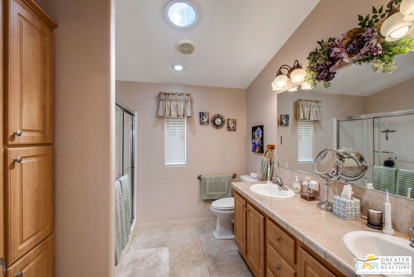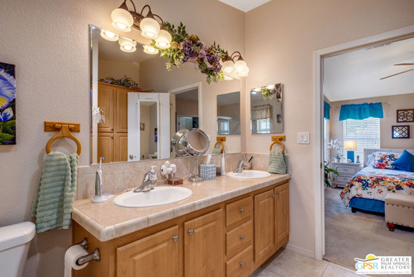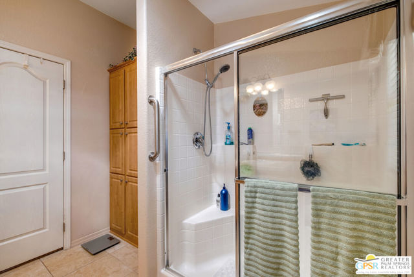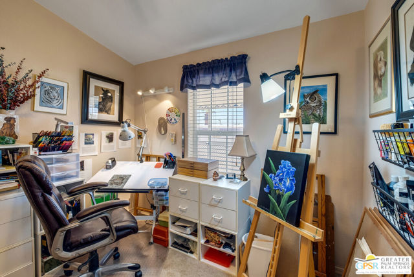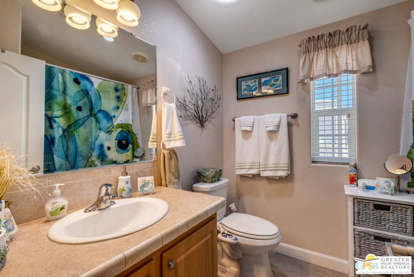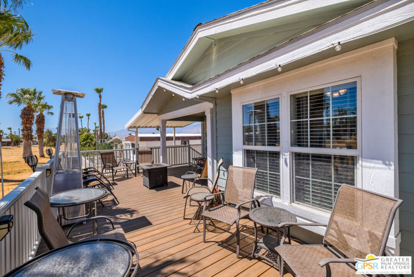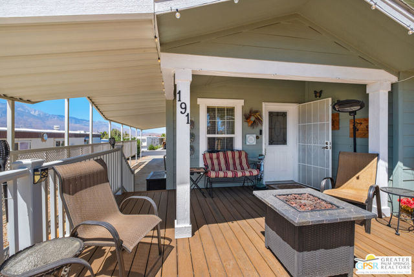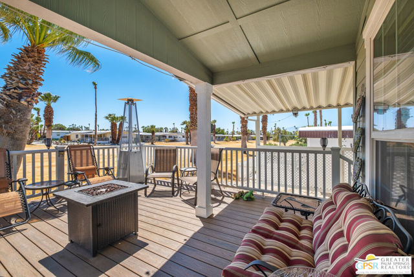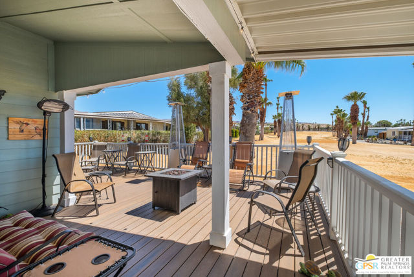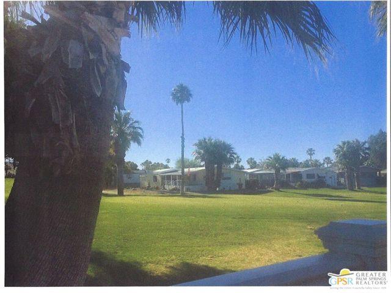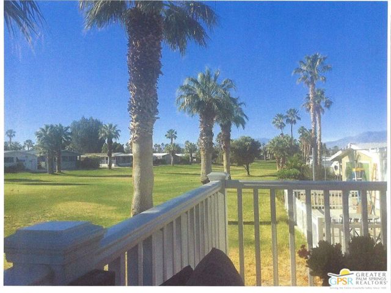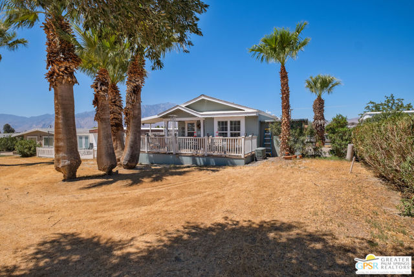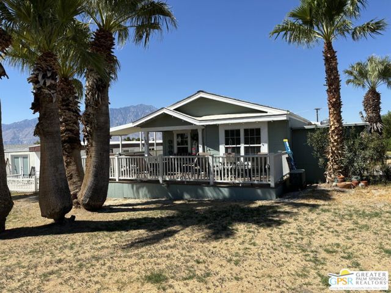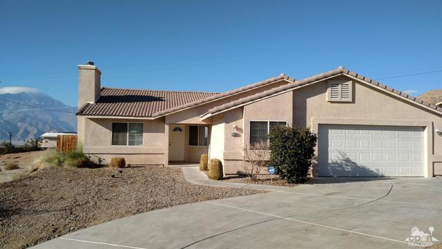15500 Bubbling Wells Road #191
Desert Hot Springs, CA 92240
Come and enjoy the peace and tranquility of resort style living in Hidden Springs Country Club, a 55+ community in Desert Hot Springs. You will be in awe of this updated, well maintained double wide home with so many upgrades. Overlooking the golf course, picture yourself on the beautiful Trex-Type deck (30 year guarantee) which is spacious enough to entertain friends and family, and serene enough to enjoy a good book and your morning coffee. As you make your way through this immaculate residence, you will find 2 generous sized bedrooms, a separate office/den, 2 bathrooms, a laundry room, and a gorgeous remodeled kitchen with top of the line appliances, quartz countertops, stylish accents, and a skylight with it's own custom shade. The primary bedroom boasts enough room for a King sized bed, an en-suite bath with step in shower, and a walk in closet. Every inch of your new home is light and bright and so very welcoming. The exterior has ample parking, storage shed, and well appointed landscaping. Also, the elastomeric roof was newly coated in 2024. This wonderful senior community has an amazing 9 hole golf course, a large swimming pool, 2 spas, a sauna, tennis courts, pickleball courts, a recreation room, and a dog park for your four legged family members. This is an absolute must see!
PROPERTY INFORMATION
| MLS # | 24427095 | Lot Size | 0 Sq. Ft. |
| HOA Fees | $850/Monthly | Property Type | N/A |
| Price | $ 144,900
Price Per SqFt: $ inf |
DOM | 447 Days |
| Address | 15500 Bubbling Wells Road #191 | Type | Manufactured In Park |
| City | Desert Hot Springs | Sq.Ft. | 0 Sq. Ft. |
| Postal Code | 92240 | Garage | N/A |
| County | Riverside | Year Built | 2007 |
| Bed / Bath | 2 / 0 | Parking | 3 |
| Built In | 2007 | Status | Active |
INTERIOR FEATURES
| Has Laundry | Yes |
| Laundry Information | Washer Included, Dryer Included, Inside, Individual Room |
| Has Fireplace | No |
| Fireplace Information | None |
| Has Appliances | Yes |
| Kitchen Appliances | Dishwasher, Disposal, Microwave, Refrigerator, Vented Exhaust Fan, Gas Range, Range, Range Hood |
| Kitchen Information | Walk-In Pantry |
| Kitchen Area | Dining Room, In Kitchen |
| Has Heating | Yes |
| Heating Information | Central |
| Room Information | Living Room, Primary Bathroom |
| Has Cooling | Yes |
| Cooling Information | Central Air |
| Flooring Information | Carpet, Laminate, Tile |
| InteriorFeatures Information | Ceiling Fan(s), Cathedral Ceiling(s), Living Room Deck Attached, Recessed Lighting |
| EntryLocation | Living Room |
| Has Spa | Yes |
| SpaDescription | Association |
| WindowFeatures | Double Pane Windows, Blinds |
| SecuritySafety | Gated Community |
| Bathroom Information | Bidet, Vanity area, Linen Closet/Storage, Low Flow Toilet(s), Tile Counters |
EXTERIOR FEATURES
| ExteriorFeatures | Rain Gutters |
| FoundationDetails | Pier Jacks |
| Roof | Elastomeric |
| Has Pool | No |
| Pool | Association |
| Has Patio | Yes |
| Patio | Deck |
| Has Fence | No |
| Fencing | None |
WALKSCORE
MAP
MORTGAGE CALCULATOR
- Principal & Interest:
- Property Tax: $155
- Home Insurance:$119
- HOA Fees:$850
- Mortgage Insurance:
PRICE HISTORY
| Date | Event | Price |
| 08/18/2024 | Listed | $155,000 |

Topfind Realty
REALTOR®
(844)-333-8033
Questions? Contact today.
Use a Topfind agent and receive a cash rebate of up to $725
Listing provided courtesy of Steve Guerrero, SPEKTERRA. Based on information from California Regional Multiple Listing Service, Inc. as of #Date#. This information is for your personal, non-commercial use and may not be used for any purpose other than to identify prospective properties you may be interested in purchasing. Display of MLS data is usually deemed reliable but is NOT guaranteed accurate by the MLS. Buyers are responsible for verifying the accuracy of all information and should investigate the data themselves or retain appropriate professionals. Information from sources other than the Listing Agent may have been included in the MLS data. Unless otherwise specified in writing, Broker/Agent has not and will not verify any information obtained from other sources. The Broker/Agent providing the information contained herein may or may not have been the Listing and/or Selling Agent.
