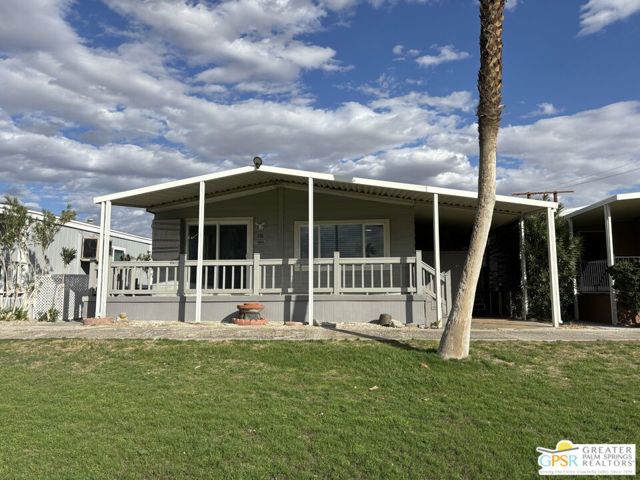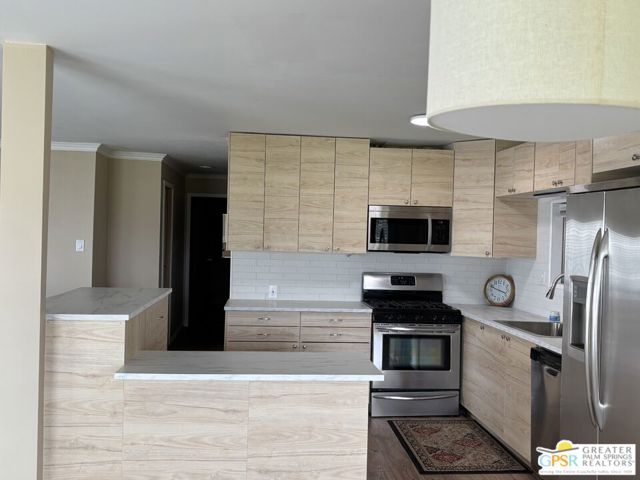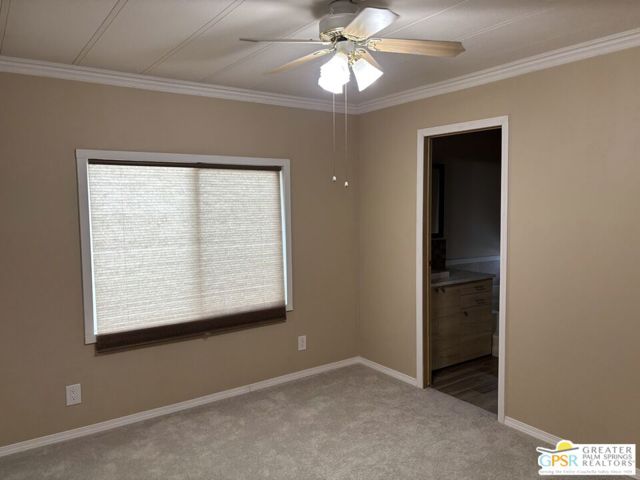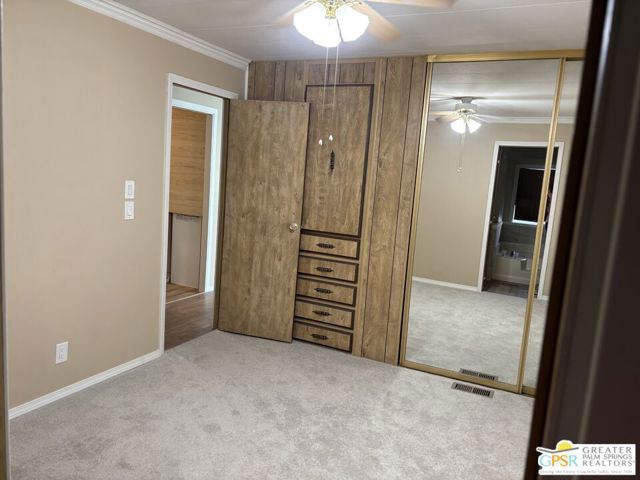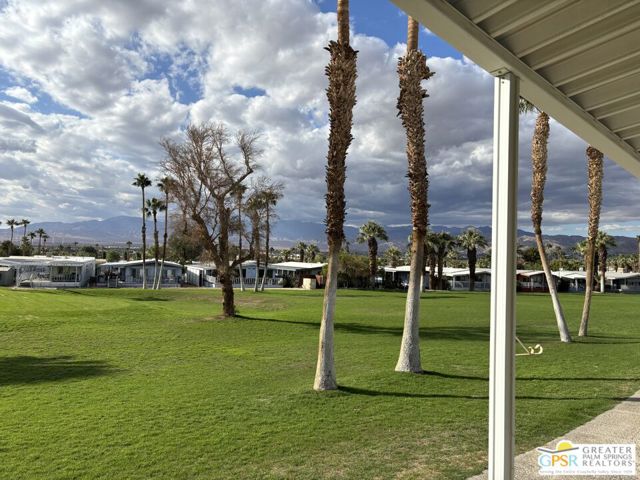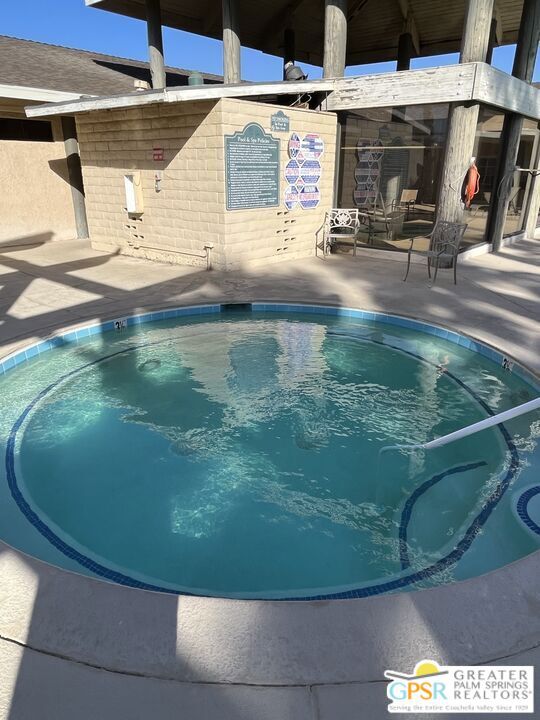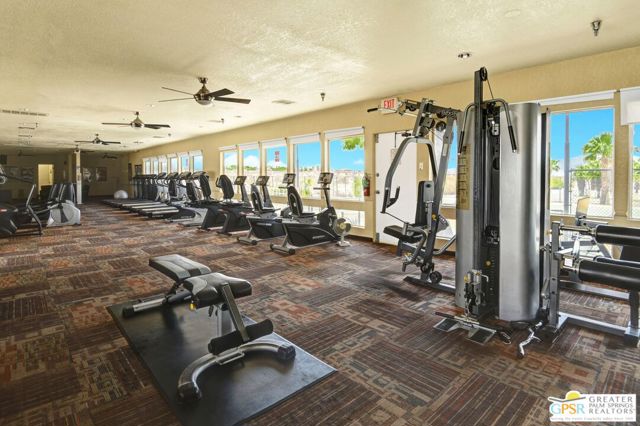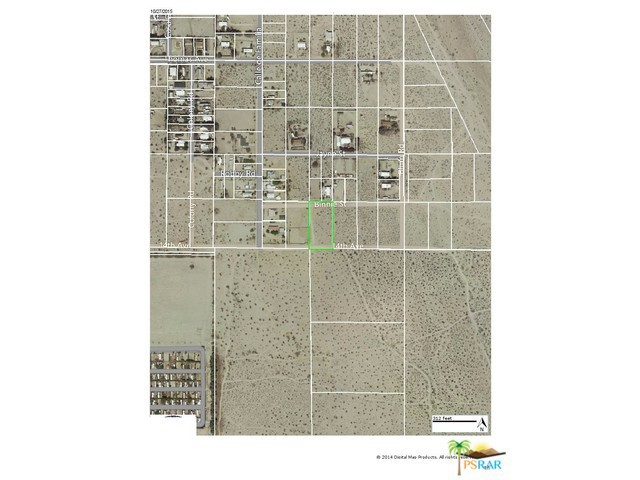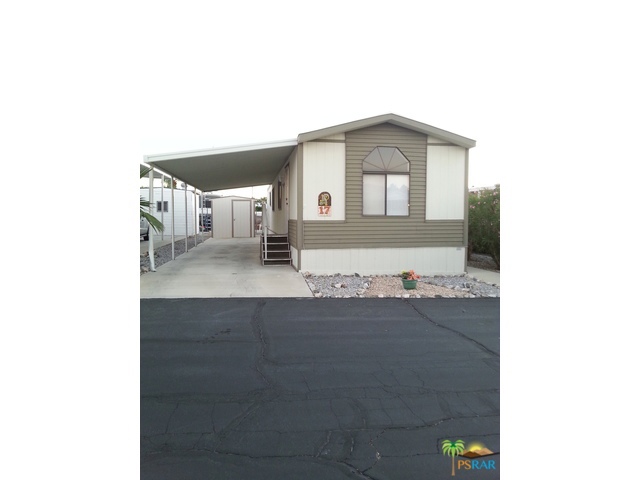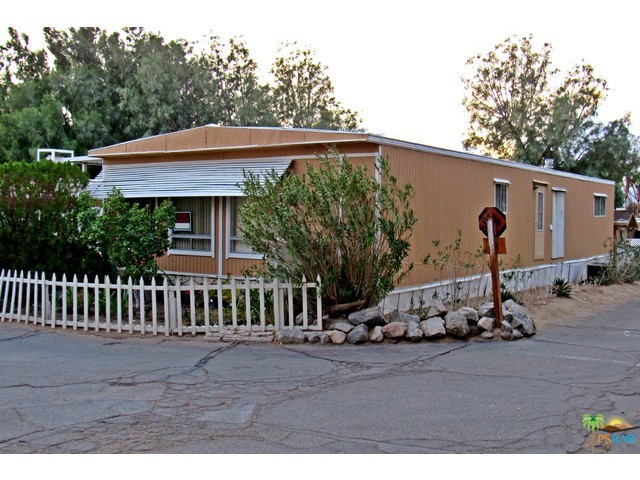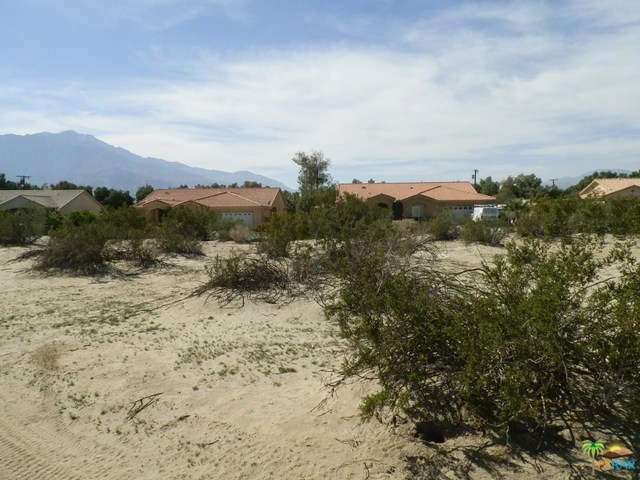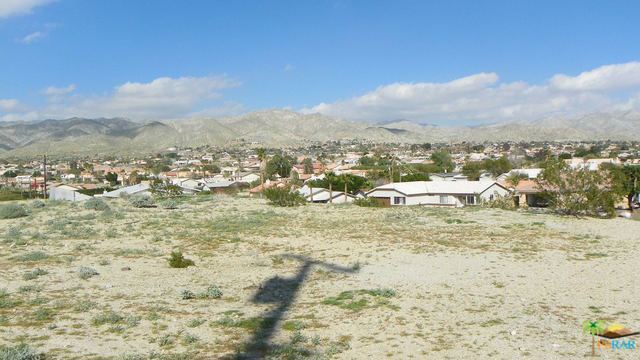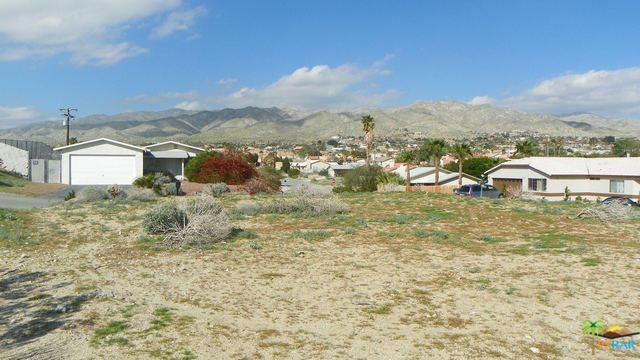15500 Bubbling Wells Road #316
Desert Hot Springs, CA 92240
Come and enjoy the peace and tranquility of resort style living in Hidden Springs Country Club, a 55+ community. This gorgeous 2 bedroom, 2 bath, updated home boasts a spectacular view of the mountains and golf course. Sip your morning coffee or entertain your friends and family on the covered deck while you watch the players make their way around the fabulous 9 hole course. Or jump on the included golf cart and take in a few holes yourself. You will be in awe of the large open concept living area and incredible kitchen with breakfast bar, updated appliances, and so much storage. A sizable eating area with built in cabinetry make dinner parties a breeze. Generous sized bedrooms and baths, 2 storage sheds, and a laundry room with washer and dryer, make for the complete package. The community has a large swimming pool, 2 spas, a sauna, tennis courts, pickleball courts, a recreation room, and a dog park for your four legged family members. You won't want to let this one slip away!
PROPERTY INFORMATION
| MLS # | 24456759 | Lot Size | N/A |
| HOA Fees | $850/Monthly | Property Type | N/A |
| Price | $ 125,000
Price Per SqFt: $ inf |
DOM | 384 Days |
| Address | 15500 Bubbling Wells Road #316 | Type | Manufactured In Park |
| City | Desert Hot Springs | Sq.Ft. | 0 Sq. Ft. |
| Postal Code | 92240 | Garage | N/A |
| County | Riverside | Year Built | 1979 |
| Bed / Bath | 2 / 1.5 | Parking | 2 |
| Built In | 1979 | Status | Active |
INTERIOR FEATURES
| Has Laundry | Yes |
| Laundry Information | Washer Included, Dryer Included, Individual Room |
| Has Fireplace | No |
| Fireplace Information | None |
| Has Appliances | Yes |
| Kitchen Appliances | Dishwasher, Microwave, Refrigerator, Vented Exhaust Fan, Range, Oven |
| Kitchen Information | Formica Counters, Remodeled Kitchen |
| Kitchen Area | Breakfast Counter / Bar, Dining Room |
| Has Heating | Yes |
| Heating Information | Central |
| Room Information | Great Room, Primary Bathroom |
| Flooring Information | Laminate, Carpet |
| InteriorFeatures Information | Ceiling Fan(s), Crown Molding, Open Floorplan, Living Room Deck Attached |
| DoorFeatures | Sliding Doors |
| EntryLocation | Main Level |
| Has Spa | Yes |
| SpaDescription | Association |
| WindowFeatures | Blinds, Double Pane Windows |
| SecuritySafety | Gated Community |
| Bathroom Information | Shower in Tub, Shower |
EXTERIOR FEATURES
| ExteriorFeatures | Rain Gutters |
| FoundationDetails | Pier Jacks |
| Has Pool | No |
| Pool | Association |
| Has Patio | Yes |
| Patio | Covered |
| Has Fence | No |
| Fencing | None |
WALKSCORE
MAP
MORTGAGE CALCULATOR
- Principal & Interest:
- Property Tax: $133
- Home Insurance:$119
- HOA Fees:$850
- Mortgage Insurance:
PRICE HISTORY
| Date | Event | Price |
| 10/30/2024 | Listed | $125,000 |

Topfind Realty
REALTOR®
(844)-333-8033
Questions? Contact today.
Use a Topfind agent and receive a cash rebate of up to $625
Listing provided courtesy of Steve Guerrero, SPEKTERRA. Based on information from California Regional Multiple Listing Service, Inc. as of #Date#. This information is for your personal, non-commercial use and may not be used for any purpose other than to identify prospective properties you may be interested in purchasing. Display of MLS data is usually deemed reliable but is NOT guaranteed accurate by the MLS. Buyers are responsible for verifying the accuracy of all information and should investigate the data themselves or retain appropriate professionals. Information from sources other than the Listing Agent may have been included in the MLS data. Unless otherwise specified in writing, Broker/Agent has not and will not verify any information obtained from other sources. The Broker/Agent providing the information contained herein may or may not have been the Listing and/or Selling Agent.
