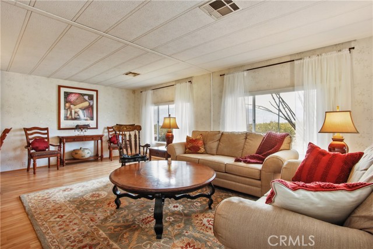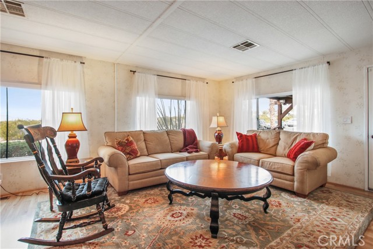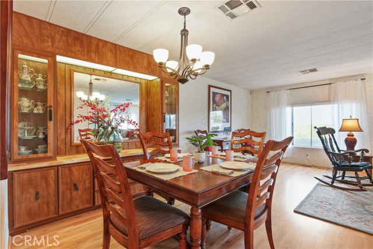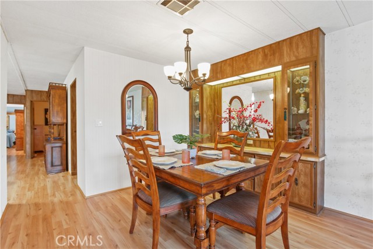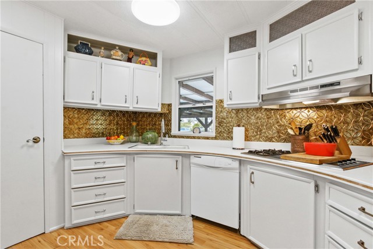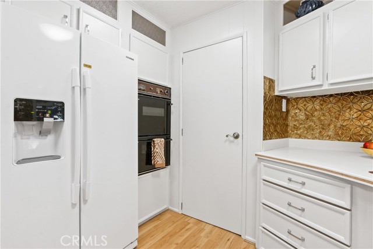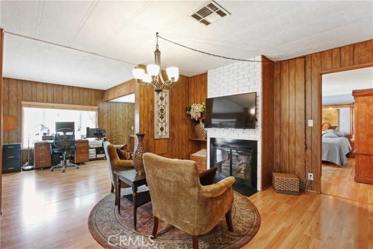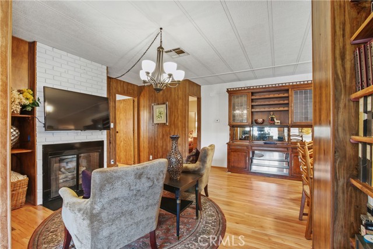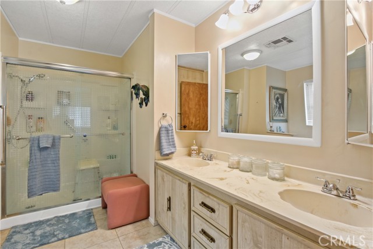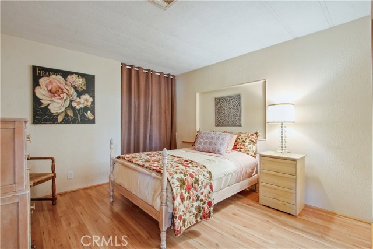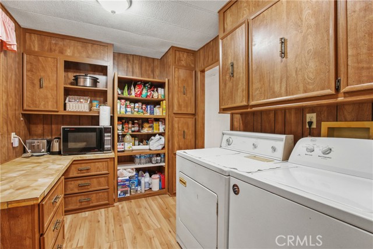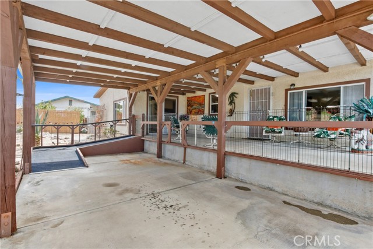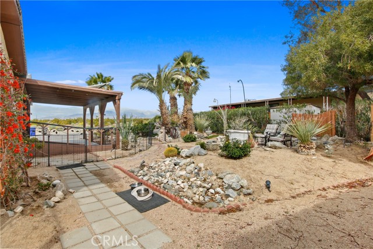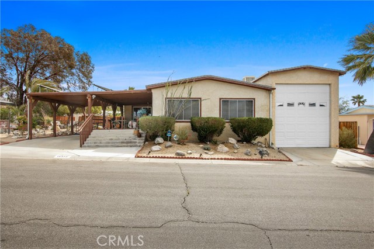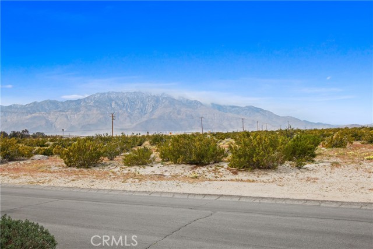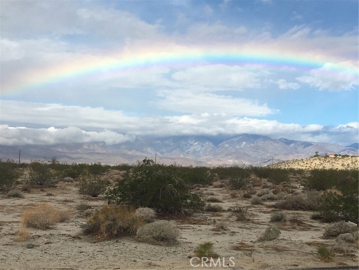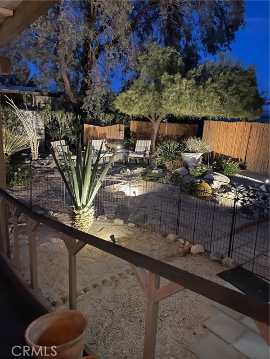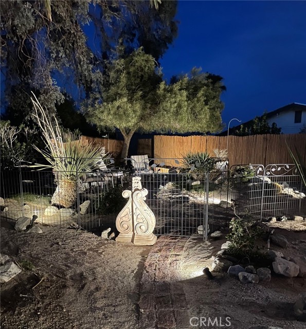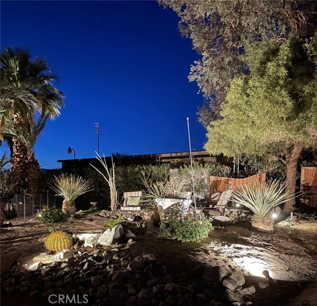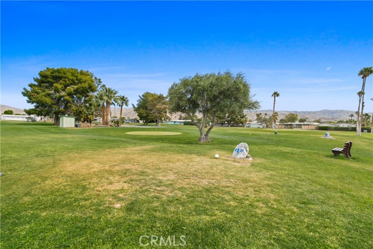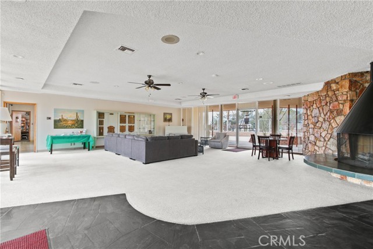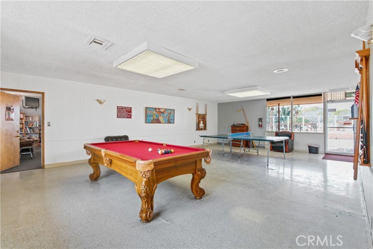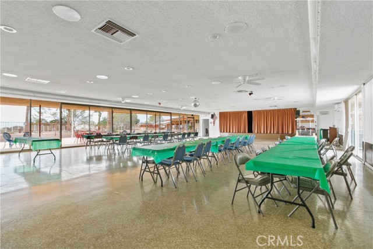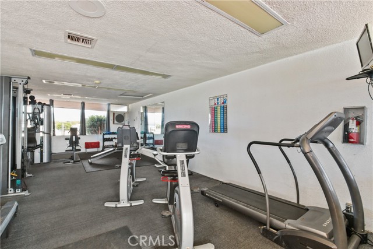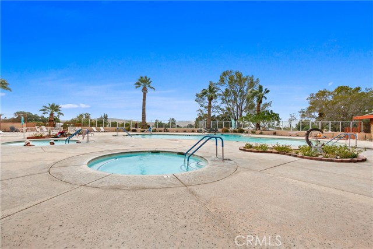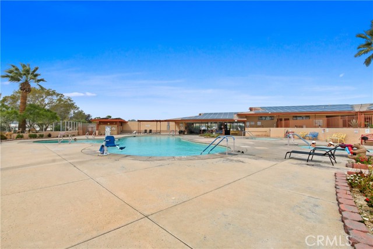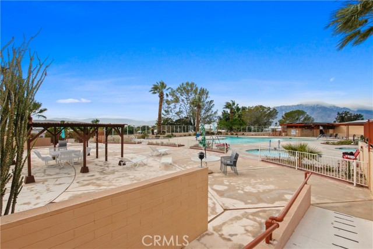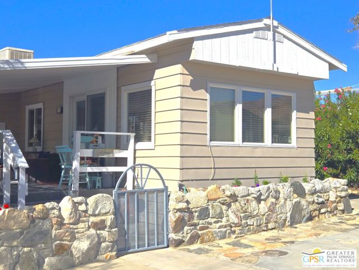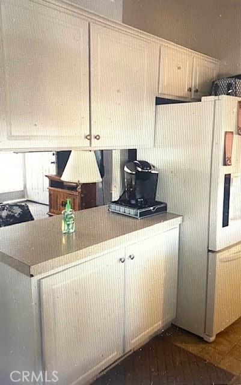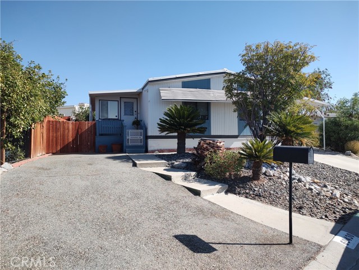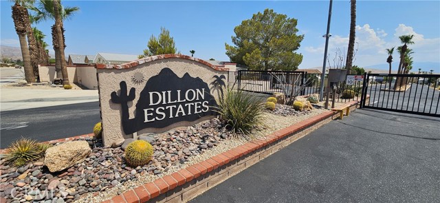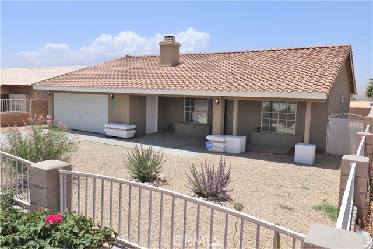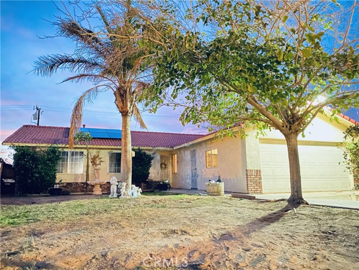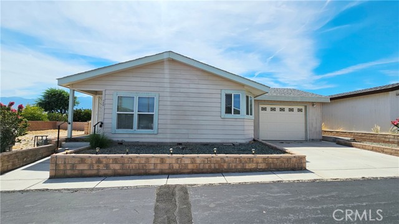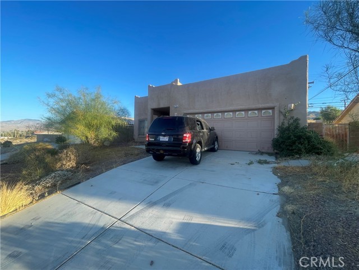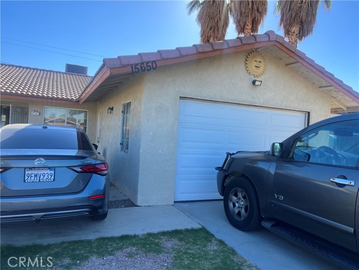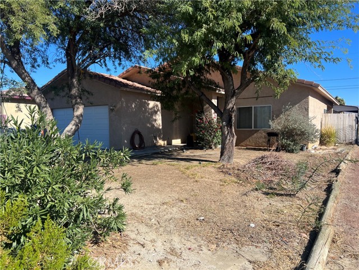16910 Calle Casita 0
Desert Hot Springs, CA 92241
Welcome to your "Private Oasis" in Desert Crest Country Club 55+ active community, you own the land! 16910 Calle Casita is located on one of the most desirable single loaded streets. Facing west w/spectacular views of the San Jacinto mountains, all from your private covered patio-Covered parking w/handicap ramp. This Triple wide Mobile Home sits on TWO LOTS AS ONE! 7405 sqft. Mobile home boasts 1680 sqft of living space. Includes solar panels-central heating & A/C. Vinyl flooring throughout-L shaped living room-w/magnificent sunset views. Spacious dining room w/built in hutch for entertaining."Kitchen in the round"-freshly painted-new backsplash & new lighting! The kitchen opens to a cozy family room w/fireplace & office/bar area. The main bedroom is ample in size to accommodate a king size bed-armoire-dresser-w/private walk-in closet. Main bathroom has duel sinks-updated walk-in shower-w/plenty of storage. Secondary bedroom-w/connecting bathroom-updated shower. Off the Kitchen is your walk-in laundry/pantry, & access to your HUGE garage, large enough to park your motorhome/RV inside! Additional storage room towards the back, including a loft. The front yard is a peaceful & serene desert landscape & water fountain! And, If you have a pet that needs their own outdoor space, this home has it already fenced in. Desert Crest Country club offers an abundance of activities, ranging from dining & dancing events, shuffle board-bingo-library-game room-gym-mineral spas and ginormous pool. For you golfers-the community has a 9 hole, 3 par golf course for you to play anytime! All this for a low mothly fee of $145! Come and take a look at what the good life at Desert Crest Country Club is all about!
PROPERTY INFORMATION
| MLS # | OC24225843 | Lot Size | N/A |
| HOA Fees | $150/Monthly | Property Type | N/A |
| Price | $ 290,000
Price Per SqFt: $ inf |
DOM | 350 Days |
| Address | 16910 Calle Casita 0 | Type | Manufactured In Park |
| City | Desert Hot Springs | Sq.Ft. | 0 Sq. Ft. |
| Postal Code | 92241 | Garage | 2 |
| County | Riverside | Year Built | 1980 |
| Bed / Bath | 2 / 2 | Parking | 3 |
| Built In | 1980 | Status | Active |
INTERIOR FEATURES
| Has Laundry | Yes |
| Laundry Information | Dryer Included, Electric Dryer Hookup, Individual Room, Inside, Washer Hookup, Washer Included |
| Has Appliances | Yes |
| Kitchen Appliances | Dishwasher, Double Oven, Electric Oven, Gas Cooktop, Range Hood, Refrigerator, Vented Exhaust Fan, Water Heater |
| Kitchen Information | Corian Counters, Kitchen Open to Family Room |
| Has Heating | Yes |
| Heating Information | Central, Fireplace(s), Solar |
| Room Information | All Bedrooms Down, Family Room, Formal Entry, Kitchen, Laundry, Living Room, Main Floor Bedroom, Main Floor Primary Bedroom, Primary Bathroom, Primary Suite, Office, Utility Room, Walk-In Closet |
| Has Cooling | Yes |
| Cooling Information | Central Air |
| Flooring Information | Laminate, Tile, Vinyl |
| InteriorFeatures Information | Built-in Features, Corian Counters, Living Room Deck Attached, Open Floorplan, Pantry, Storage, Wet Bar |
| EntryLocation | Living room |
| Entry Level | 1 |
| Has Spa | Yes |
| SpaDescription | Community, Gunite, Heated, In Ground, See Remarks |
| WindowFeatures | Screens |
| SecuritySafety | Carbon Monoxide Detector(s), Smoke Detector(s) |
| Bathroom Information | Low Flow Toilet(s), Corian Counters, Double Sinks in Primary Bath, Hollywood Bathroom (Jack&Jill), Main Floor Full Bath, Vanity area, Walk-in shower |
EXTERIOR FEATURES
| ExteriorFeatures | Awning(s), Rain Gutters |
| FoundationDetails | Pier Jacks |
| Has Pool | No |
| Pool | Community, Fenced, Filtered, Gunite, Heated Passively, In Ground |
| Has Patio | Yes |
| Patio | Covered, Front Porch |
WALKSCORE
MAP
MORTGAGE CALCULATOR
- Principal & Interest:
- Property Tax: $309
- Home Insurance:$119
- HOA Fees:$150
- Mortgage Insurance:
PRICE HISTORY
| Date | Event | Price |
| 11/01/2024 | Listed | $290,000 |

Topfind Realty
REALTOR®
(844)-333-8033
Questions? Contact today.
Use a Topfind agent and receive a cash rebate of up to $1,450
Desert Hot Springs Similar Properties
Listing provided courtesy of Francine Anderson, The Real Estate Professionals. Based on information from California Regional Multiple Listing Service, Inc. as of #Date#. This information is for your personal, non-commercial use and may not be used for any purpose other than to identify prospective properties you may be interested in purchasing. Display of MLS data is usually deemed reliable but is NOT guaranteed accurate by the MLS. Buyers are responsible for verifying the accuracy of all information and should investigate the data themselves or retain appropriate professionals. Information from sources other than the Listing Agent may have been included in the MLS data. Unless otherwise specified in writing, Broker/Agent has not and will not verify any information obtained from other sources. The Broker/Agent providing the information contained herein may or may not have been the Listing and/or Selling Agent.
