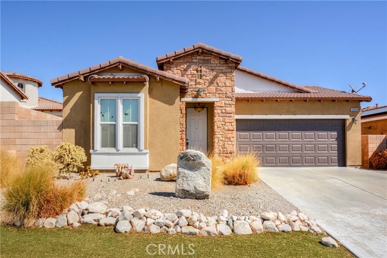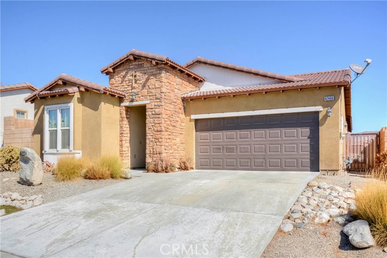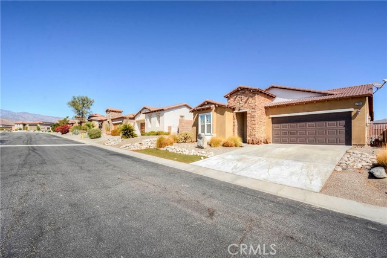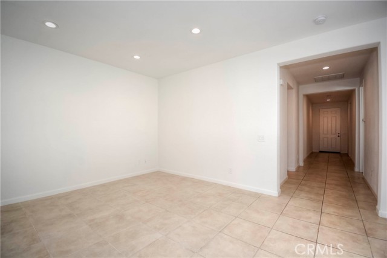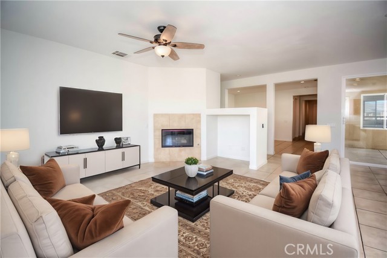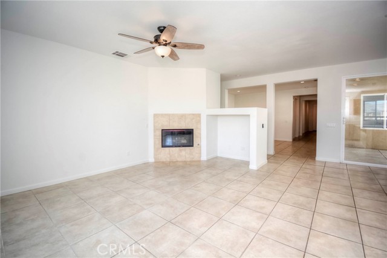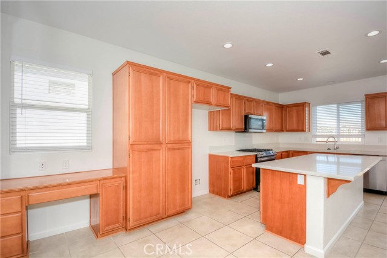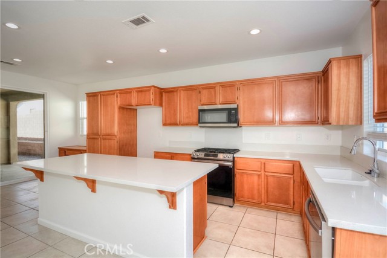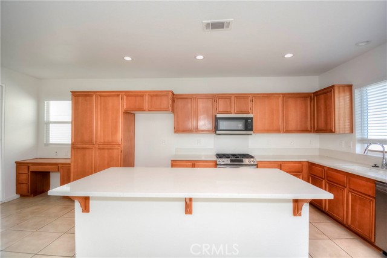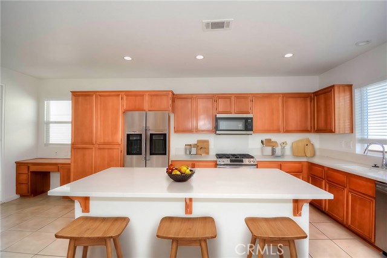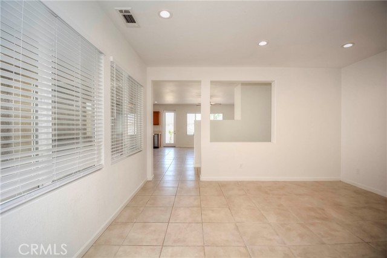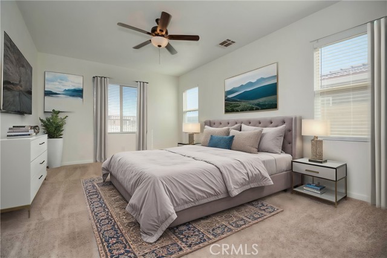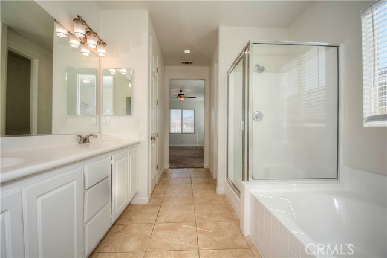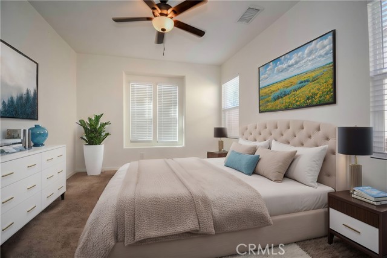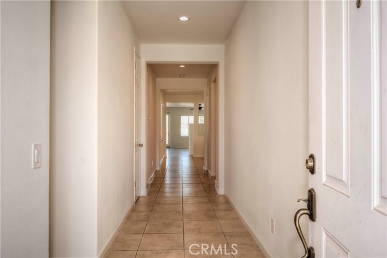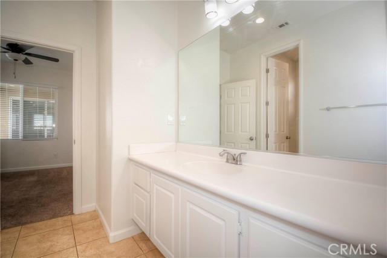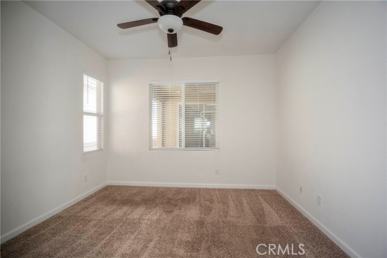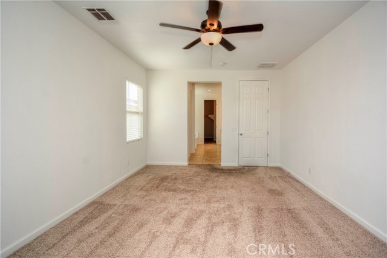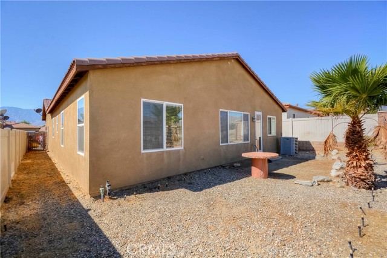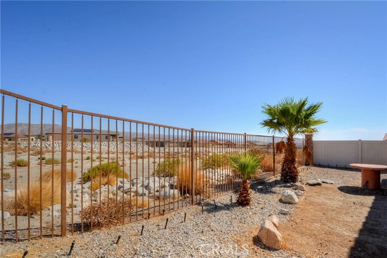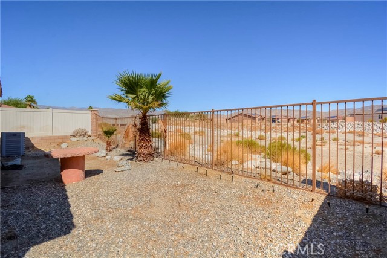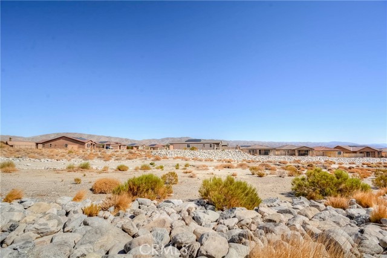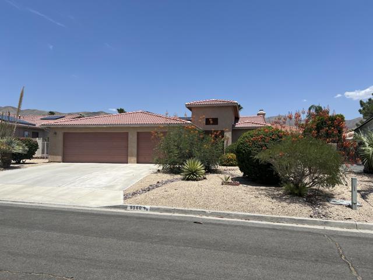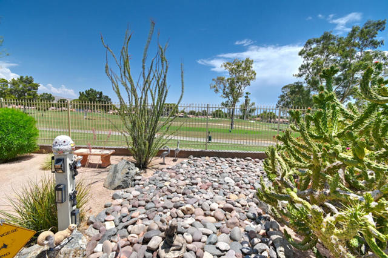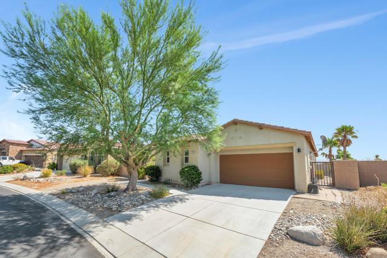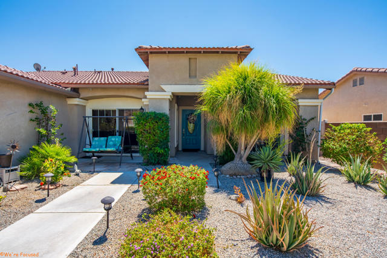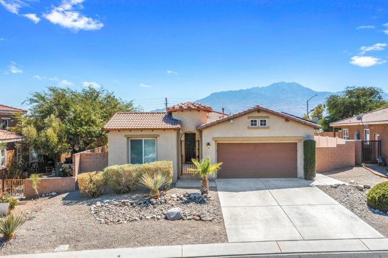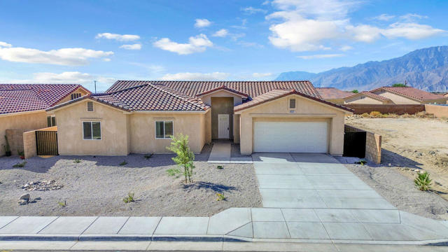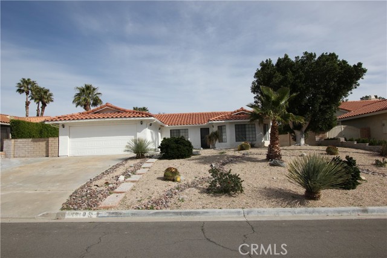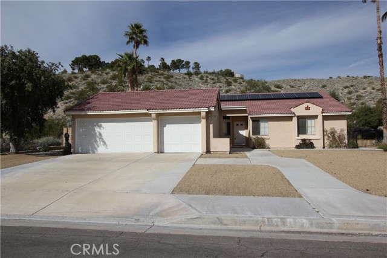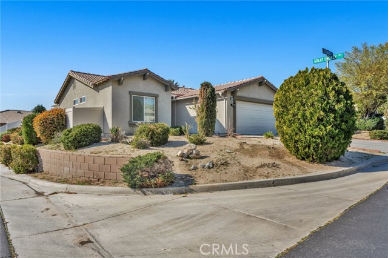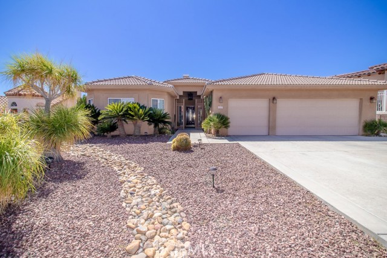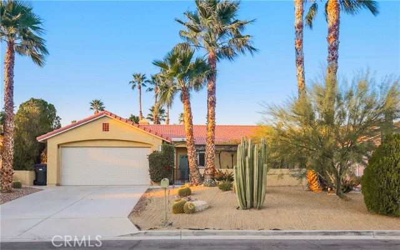62466 Starcross Drive
Desert Hot Springs, CA 92240
Discover this stunning VIEW home nestled in the sought-after Skyborne community of Desert Hot Springs. The residence features three bedrooms, two and a half bathrooms, and a two-car garage. The living room is airy and bright, while the expansive kitchen boasts elegant quartz countertops, a large island with bar seating, stainless steel appliances, ample cabinet space, and a built-in desk. The kitchen flows into the family room, complete with a cozy fireplace, ideal for family gatherings. Enjoy recessed ceiling lights, ceiling fans, high ceilings, premium tiles, and carpeting in all bedrooms. A French door leads from the kitchen to the backyard. The primary suite includes a spacious bedroom, walk-in closet, and a bathroom with dual sinks, a separate walk-in shower, and a bathtub. Two additional well-proportioned bedrooms are included. The covered patio offers additional space, perfect for outdoor entertainment. The laundry room's convenient location near the garage adds to the home's thoughtful layout. Experience breathtaking desert and city light views from your backyard, providing a tranquil setting to unwind. The backyard is drought-resistant and low-maintenance, offering water savings. Skyborne's community amenities enhance the living experience with a community pool, BBQ areas/parks, a dog park, and private gates. Close proximity to Palm Springs, restaurants, shopping, casinos, and entertainment.
PROPERTY INFORMATION
| MLS # | IG24212033 | Lot Size | 5,663 Sq. Ft. |
| HOA Fees | $145/Monthly | Property Type | Single Family Residence |
| Price | $ 429,000
Price Per SqFt: $ 214 |
DOM | 290 Days |
| Address | 62466 Starcross Drive | Type | Residential |
| City | Desert Hot Springs | Sq.Ft. | 2,009 Sq. Ft. |
| Postal Code | 92240 | Garage | 2 |
| County | Riverside | Year Built | 2006 |
| Bed / Bath | 3 / 2.5 | Parking | 2 |
| Built In | 2006 | Status | Active |
INTERIOR FEATURES
| Has Laundry | Yes |
| Laundry Information | Gas Dryer Hookup, Individual Room, Washer Hookup |
| Has Fireplace | Yes |
| Fireplace Information | Family Room, Gas |
| Has Appliances | Yes |
| Kitchen Appliances | Dishwasher, Free-Standing Range, Gas Range, Microwave, Range Hood, Water Heater Central |
| Kitchen Information | Kitchen Island, Kitchen Open to Family Room, Quartz Counters |
| Kitchen Area | Breakfast Counter / Bar, Dining Room, In Kitchen |
| Has Heating | Yes |
| Heating Information | Central |
| Room Information | All Bedrooms Down, Family Room, Formal Entry, Kitchen, Laundry, Living Room, Main Floor Bedroom, Main Floor Primary Bedroom, Primary Bathroom, Primary Bedroom, Primary Suite, Walk-In Closet |
| Has Cooling | Yes |
| Cooling Information | Central Air |
| Flooring Information | Carpet, Tile |
| EntryLocation | 1 |
| Entry Level | 1 |
| Has Spa | Yes |
| SpaDescription | Association |
| WindowFeatures | Blinds, Double Pane Windows |
| SecuritySafety | Carbon Monoxide Detector(s), Gated Community, Smoke Detector(s) |
| Bathroom Information | Shower in Tub, Double Sinks in Primary Bath, Exhaust fan(s), Separate tub and shower, Vanity area, Walk-in shower |
| Main Level Bedrooms | 3 |
| Main Level Bathrooms | 2 |
EXTERIOR FEATURES
| FoundationDetails | Slab |
| Roof | Tile |
| Has Pool | No |
| Pool | Association, Gunite, In Ground |
| Has Fence | Yes |
| Fencing | Good Condition, Vinyl, Wrought Iron |
WALKSCORE
MAP
MORTGAGE CALCULATOR
- Principal & Interest:
- Property Tax: $458
- Home Insurance:$119
- HOA Fees:$145
- Mortgage Insurance:
PRICE HISTORY
| Date | Event | Price |
| 10/14/2024 | Listed | $429,000 |

Topfind Realty
REALTOR®
(844)-333-8033
Questions? Contact today.
Use a Topfind agent and receive a cash rebate of up to $2,145
Desert Hot Springs Similar Properties
Listing provided courtesy of Ran Cho, New Star Realty. Based on information from California Regional Multiple Listing Service, Inc. as of #Date#. This information is for your personal, non-commercial use and may not be used for any purpose other than to identify prospective properties you may be interested in purchasing. Display of MLS data is usually deemed reliable but is NOT guaranteed accurate by the MLS. Buyers are responsible for verifying the accuracy of all information and should investigate the data themselves or retain appropriate professionals. Information from sources other than the Listing Agent may have been included in the MLS data. Unless otherwise specified in writing, Broker/Agent has not and will not verify any information obtained from other sources. The Broker/Agent providing the information contained herein may or may not have been the Listing and/or Selling Agent.
