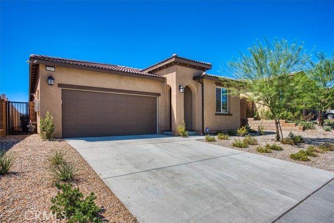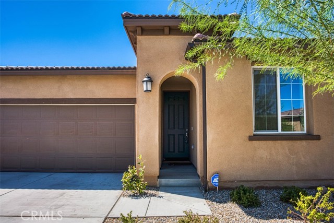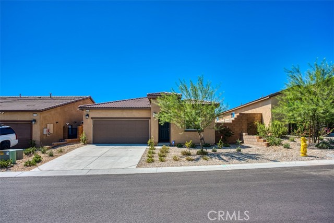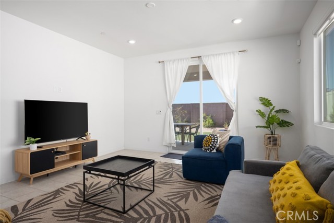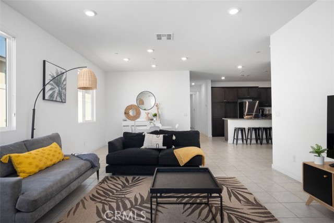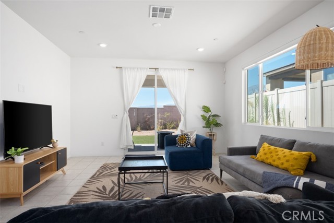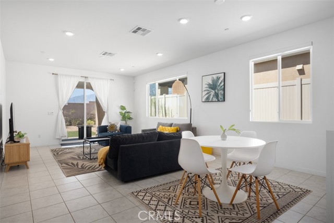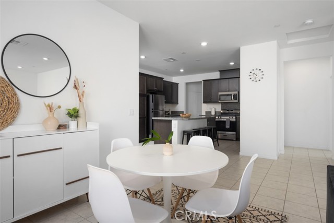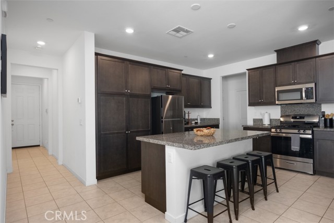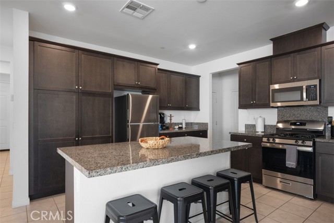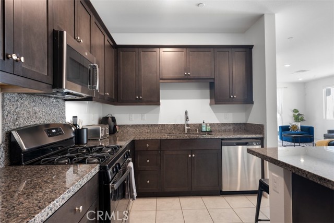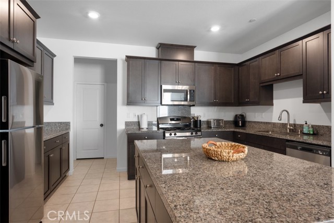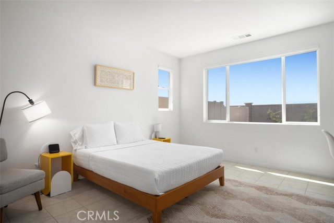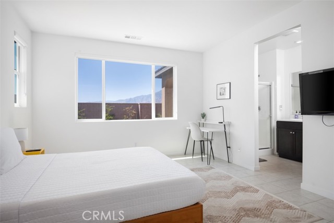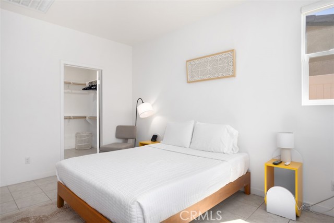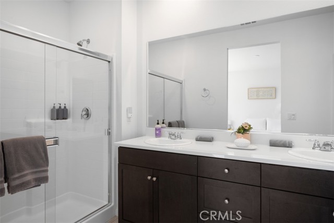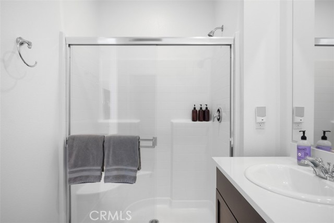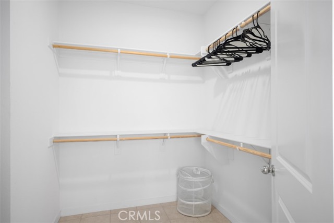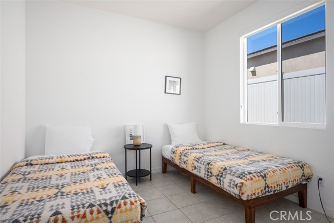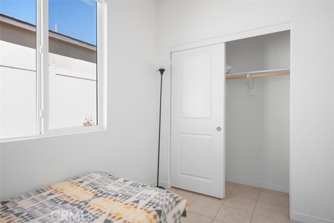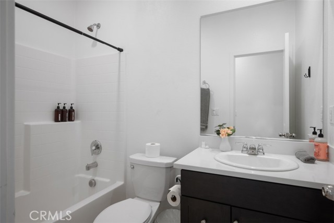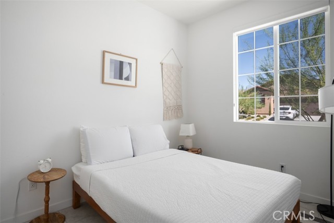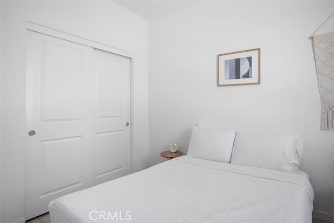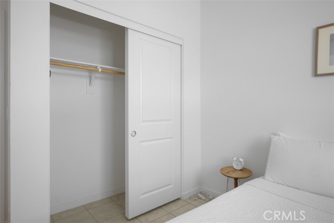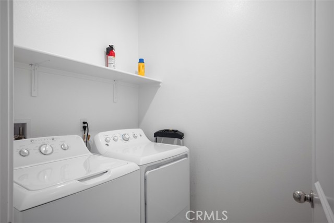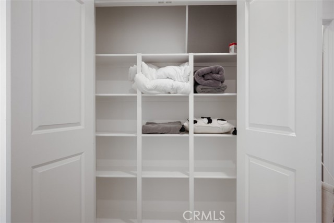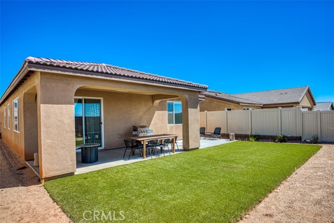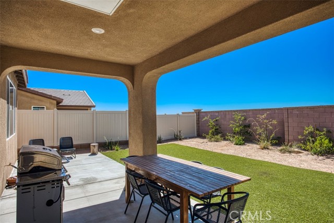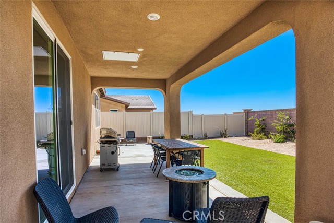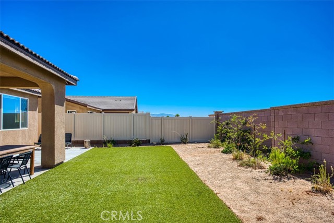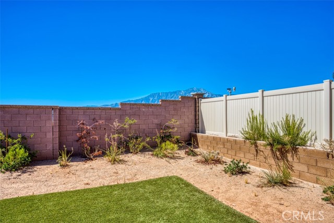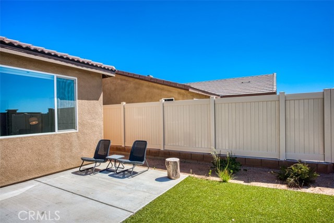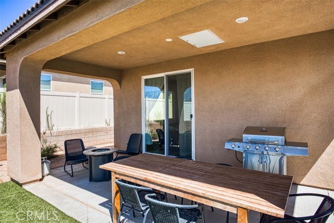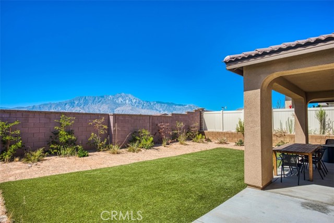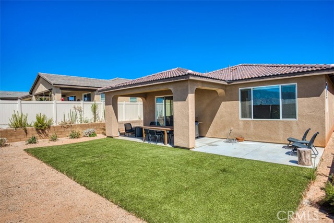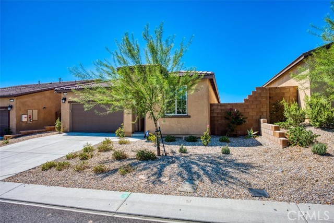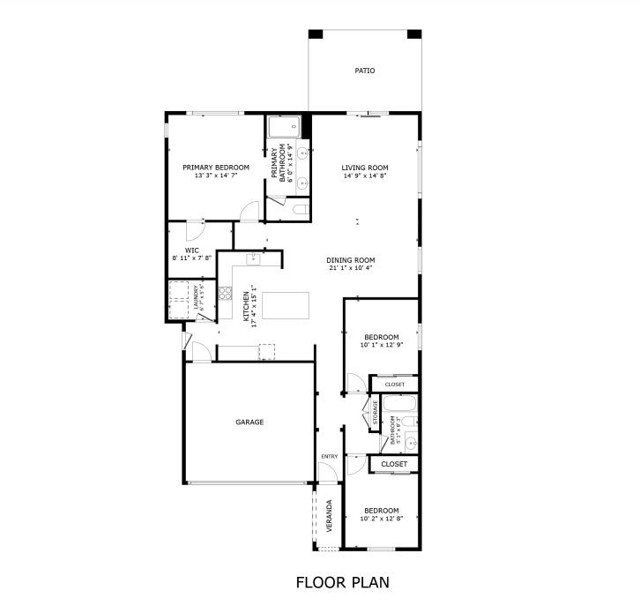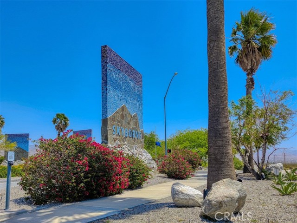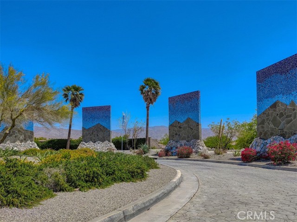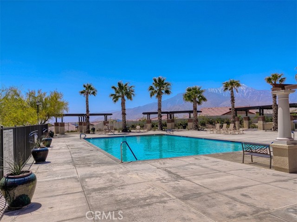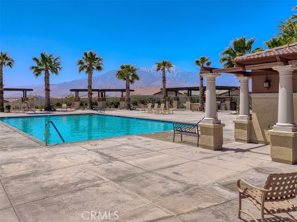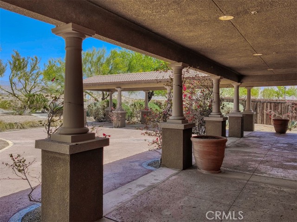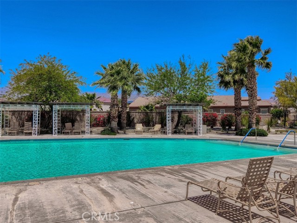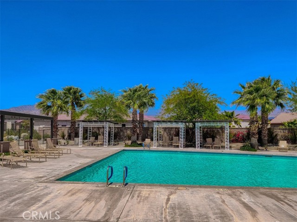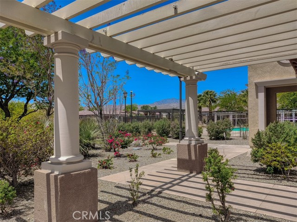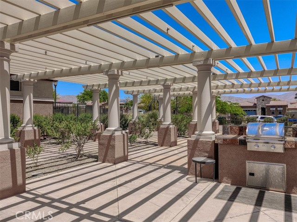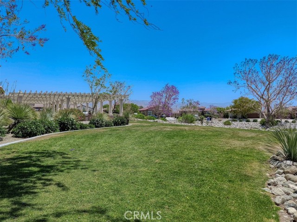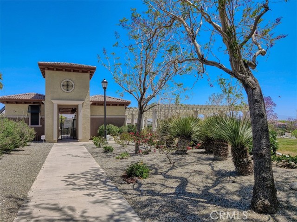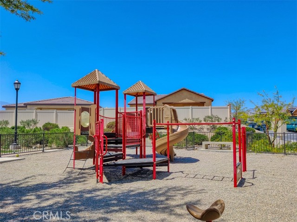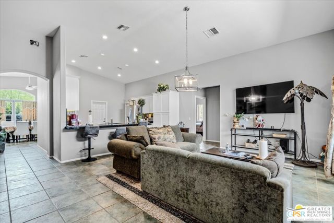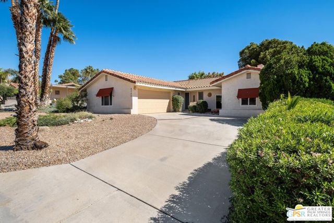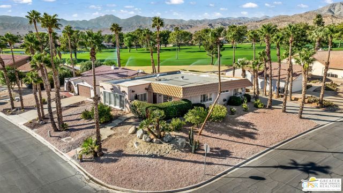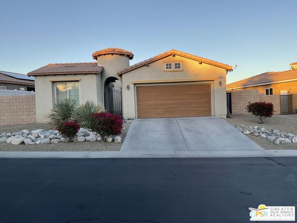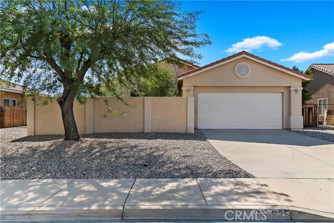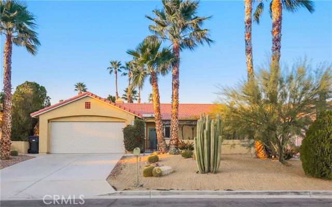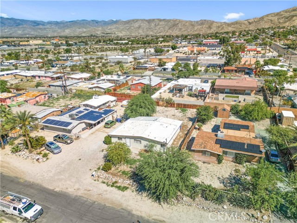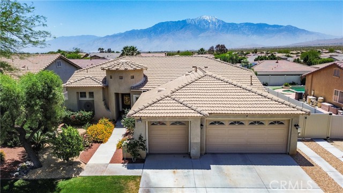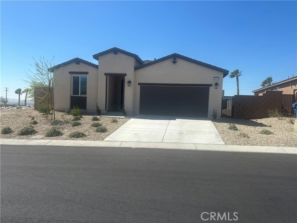62897 Loftwood Street
Desert Hot Springs, CA 92240
Sold
62897 Loftwood Street
Desert Hot Springs, CA 92240
Sold
Turn-key single level 3 bed, 2 bath home sitting on a cul-de-sac street in the desirable resort style gated, Vega at Skyborne community by Lennar is ready to be made yours! The interior features an open floor plan with recessed lights, upgraded tile floors throughout, and an abundance of natural light. The living room opens to the dining area and flows into the kitchen with granite counters, lots of cabinetry space, a center island with breakfast bar seating. The 3 bedrooms are generously sized with the large primary suite offering a private bathroom and walk-in closet. There is a full-size hall bathroom for the secondary bedrooms to share. Enjoy the private backyard with panoramic mountain views and a built-in patio area, complete with an extended concrete patio pad and all new landscaping including turf, plants, drip system, and decomposed granite landscape rocks! Enjoy significant energy savings with leased solar panels for added energy savings. Major appliances are included (washer, dryer and refrigerator) and upgraded window roller shades! Residents of this great community also get to enjoy resort-like community amenities including sparkling and heated pools, spas, pergolas, BBQ area, playground, green belts, walking paths, dog park, lush beautiful landscaping, and breathtaking desert views throughout the community spaces! Joshua Tree National Park is half an hour away and downtown Palm Springs is a short 15 mins drive.
PROPERTY INFORMATION
| MLS # | OC24167576 | Lot Size | 5,663 Sq. Ft. |
| HOA Fees | $145/Monthly | Property Type | Single Family Residence |
| Price | $ 425,000
Price Per SqFt: $ 276 |
DOM | 333 Days |
| Address | 62897 Loftwood Street | Type | Residential |
| City | Desert Hot Springs | Sq.Ft. | 1,542 Sq. Ft. |
| Postal Code | 92240 | Garage | 2 |
| County | Riverside | Year Built | 2022 |
| Bed / Bath | 3 / 2 | Parking | 4 |
| Built In | 2022 | Status | Closed |
| Sold Date | 2024-11-01 |
INTERIOR FEATURES
| Has Laundry | Yes |
| Laundry Information | Dryer Included, Washer Included |
| Has Fireplace | No |
| Fireplace Information | None |
| Has Appliances | Yes |
| Kitchen Appliances | Dishwasher, Free-Standing Range, Microwave, Refrigerator |
| Kitchen Information | Granite Counters, Kitchen Island, Kitchen Open to Family Room |
| Kitchen Area | Area, Breakfast Counter / Bar, Dining Room, In Living Room |
| Has Heating | Yes |
| Heating Information | Central |
| Room Information | Kitchen, Living Room, Primary Bathroom, Primary Bedroom |
| Has Cooling | Yes |
| Cooling Information | Central Air |
| Flooring Information | Tile |
| InteriorFeatures Information | Granite Counters, Open Floorplan, Recessed Lighting |
| EntryLocation | 1 |
| Entry Level | 1 |
| Has Spa | Yes |
| SpaDescription | Association, Community, In Ground |
| WindowFeatures | Double Pane Windows |
| Bathroom Information | Bathtub, Shower |
| Main Level Bedrooms | 3 |
| Main Level Bathrooms | 2 |
EXTERIOR FEATURES
| Roof | Tile |
| Has Pool | No |
| Pool | Association, Community, In Ground |
| Has Patio | Yes |
| Patio | Patio |
| Has Fence | Yes |
| Fencing | Block, Privacy, Vinyl |
WALKSCORE
MAP
MORTGAGE CALCULATOR
- Principal & Interest:
- Property Tax: $453
- Home Insurance:$119
- HOA Fees:$145
- Mortgage Insurance:
PRICE HISTORY
| Date | Event | Price |
| 09/28/2024 | Active Under Contract | $425,000 |
| 08/19/2024 | Listed | $425,000 |

Topfind Realty
REALTOR®
(844)-333-8033
Questions? Contact today.
Interested in buying or selling a home similar to 62897 Loftwood Street?
Desert Hot Springs Similar Properties
Listing provided courtesy of Stacey Smith, Redfin. Based on information from California Regional Multiple Listing Service, Inc. as of #Date#. This information is for your personal, non-commercial use and may not be used for any purpose other than to identify prospective properties you may be interested in purchasing. Display of MLS data is usually deemed reliable but is NOT guaranteed accurate by the MLS. Buyers are responsible for verifying the accuracy of all information and should investigate the data themselves or retain appropriate professionals. Information from sources other than the Listing Agent may have been included in the MLS data. Unless otherwise specified in writing, Broker/Agent has not and will not verify any information obtained from other sources. The Broker/Agent providing the information contained herein may or may not have been the Listing and/or Selling Agent.
