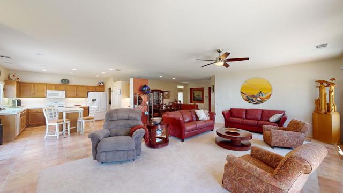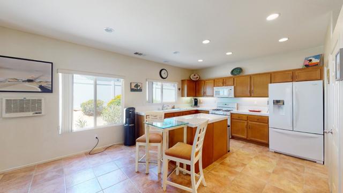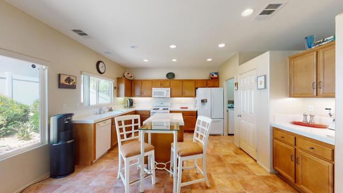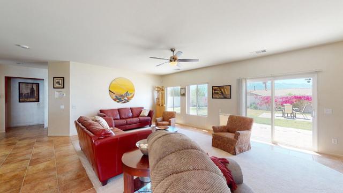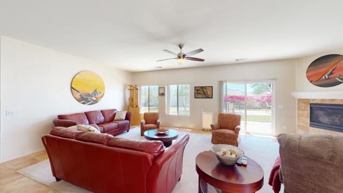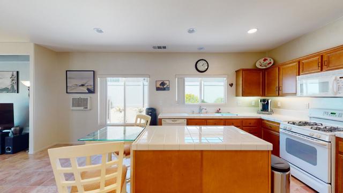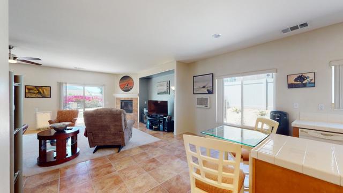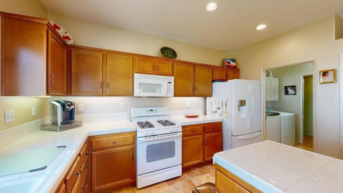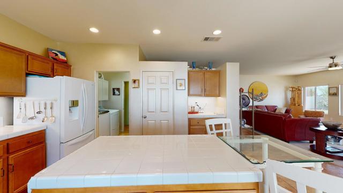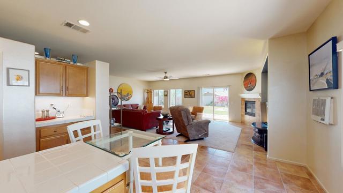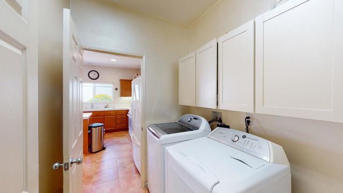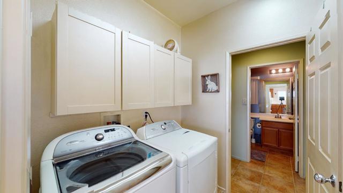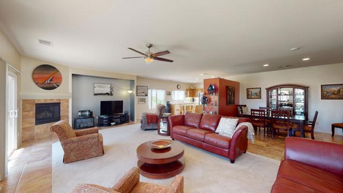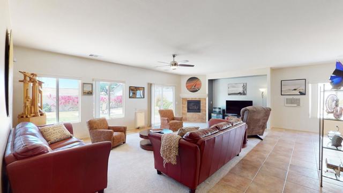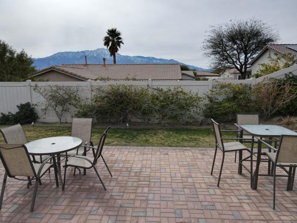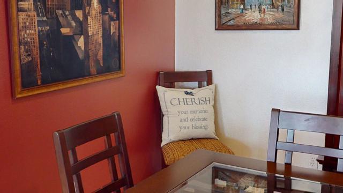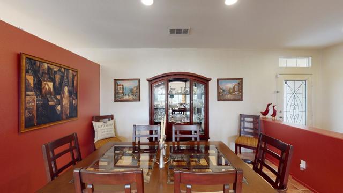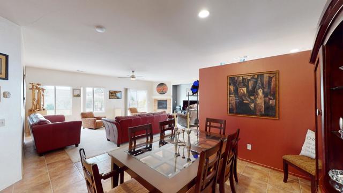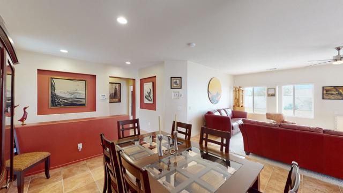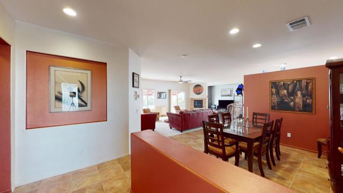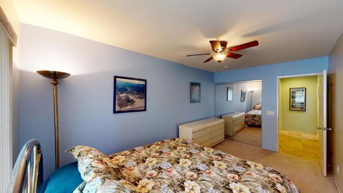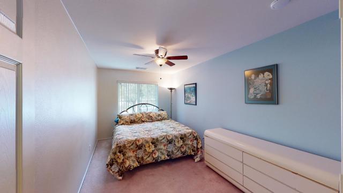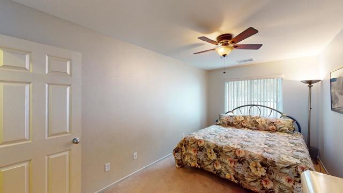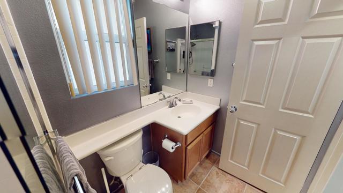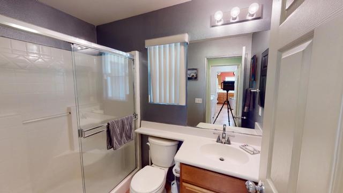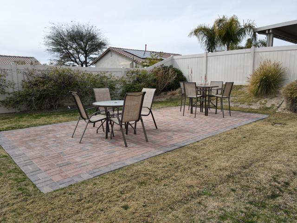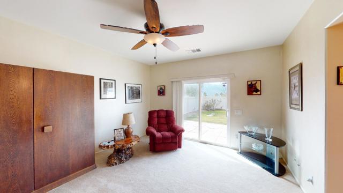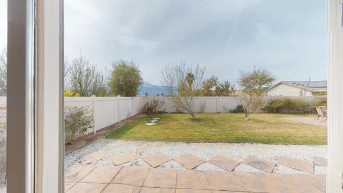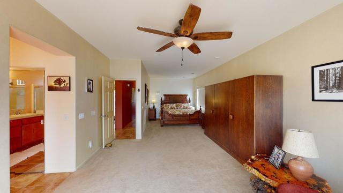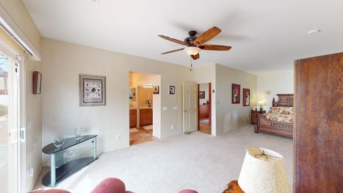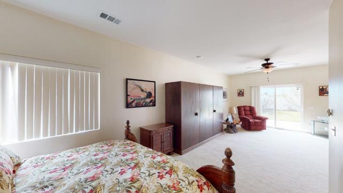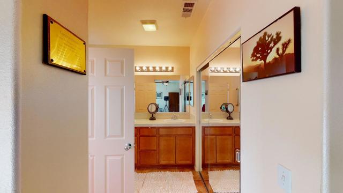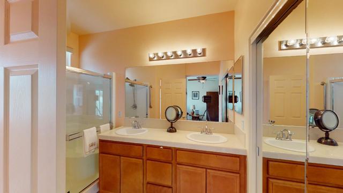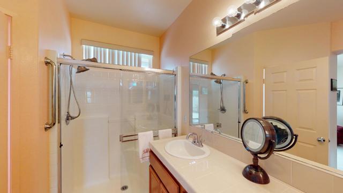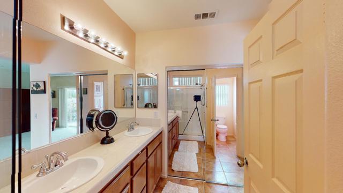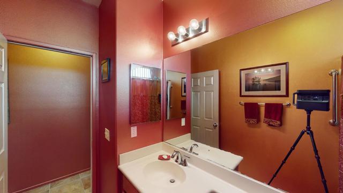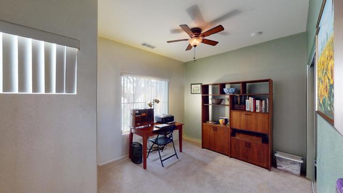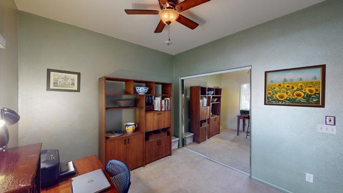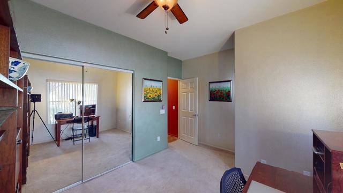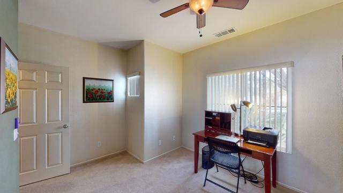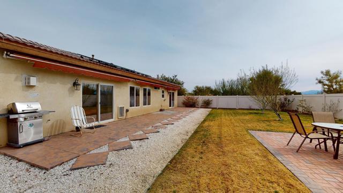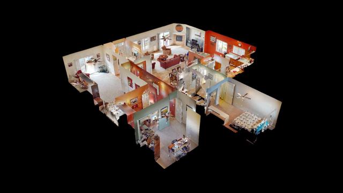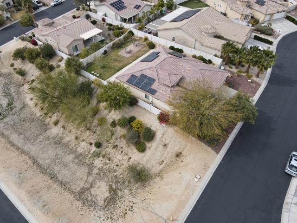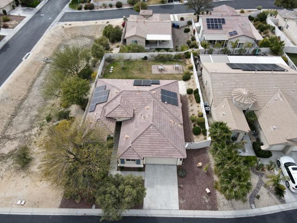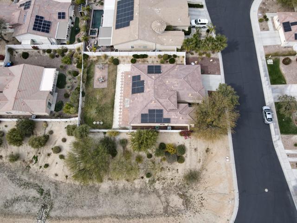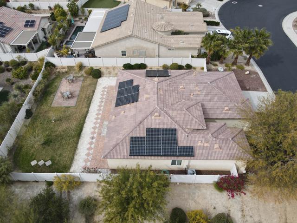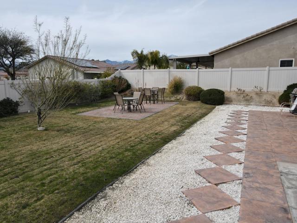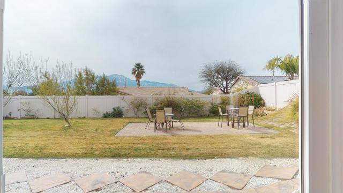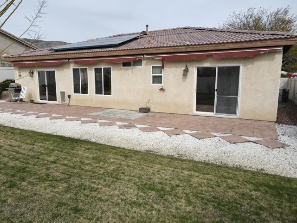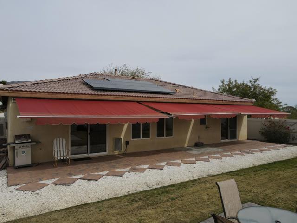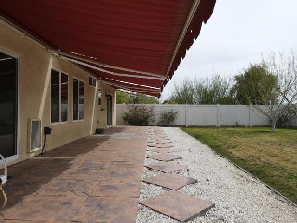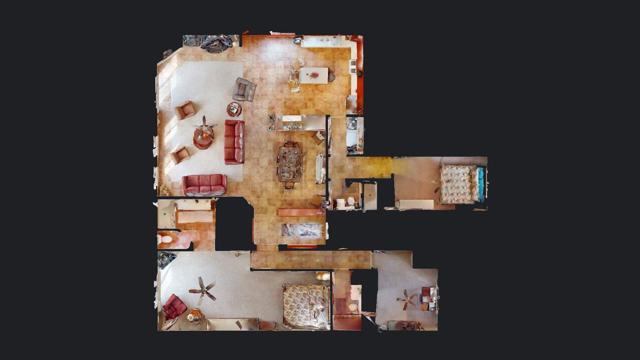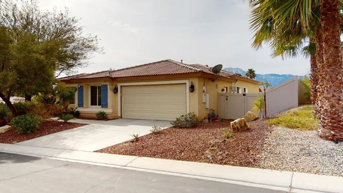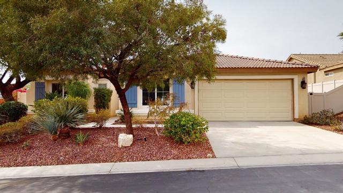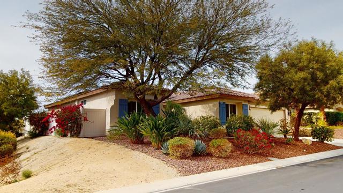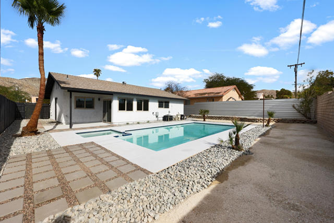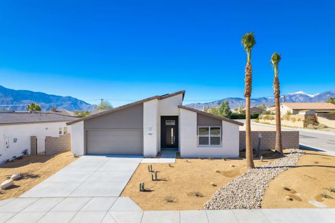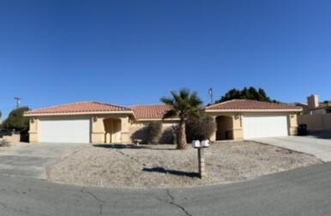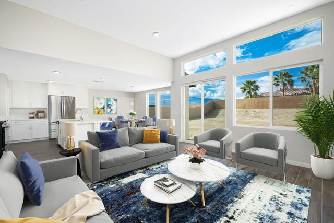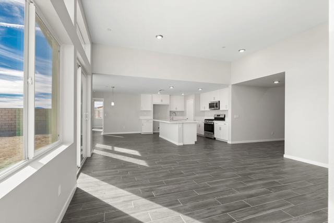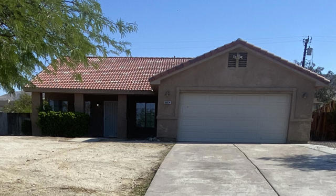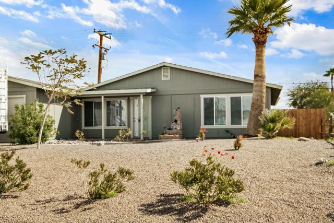64141 Yosemite Lane
Desert Hot Springs, CA 92240
Sold
64141 Yosemite Lane
Desert Hot Springs, CA 92240
Sold
With three bedrooms and three bathrooms on opposite sides of the house, there is plenty of privacy for everyone. Enjoy breathtaking panoramic mountain views from the primary bedroom and living room, and protect yourself from the sun with retractable awnings on all west windows and sliding doors. The large lush grass backyard is the perfect place to relax, and there is ample space for a pool. The home's premium corner lot ensures great privacy, and there are no neighbors on one side. The interior boasts high ceilings throughout and recent custom interior paint in Ralph Lauren colors, creating a warm and inviting atmosphere. The large chef's kitchen with island opens up to the living room, making it the perfect place to entertain family and friends. The property is located in the 'over 55' area of The C.C., providing a quiet location and peace of mind. Only 5 minutes to the Club at Mission Lakes, where the restaurant is open to the public, and golf is available for a fee. Don't miss out on the opportunity! Own this stunning home with premium features, and take advantage of the motivated seller. Schedule a visit today to experience this beautiful property in person. Beautiful Home with Panoramic Mountain Views! This stunning home is situated in a gated hillside community adjacent to Mission Lakes Country Club, offering access to pools, spas, and tennis. The leased solar system results in low electric bills.
PROPERTY INFORMATION
| MLS # | 219091111DA | Lot Size | 8,276 Sq. Ft. |
| HOA Fees | $138/Monthly | Property Type | Single Family Residence |
| Price | $ 455,000
Price Per SqFt: $ 216 |
DOM | 960 Days |
| Address | 64141 Yosemite Lane | Type | Residential |
| City | Desert Hot Springs | Sq.Ft. | 2,107 Sq. Ft. |
| Postal Code | 92240 | Garage | 2 |
| County | Riverside | Year Built | 2004 |
| Bed / Bath | 3 / 3 | Parking | 4 |
| Built In | 2004 | Status | Closed |
| Sold Date | 2023-07-05 |
INTERIOR FEATURES
| Has Laundry | Yes |
| Laundry Information | Individual Room |
| Has Fireplace | Yes |
| Fireplace Information | Gas, Living Room |
| Has Appliances | Yes |
| Kitchen Appliances | Dishwasher, Gas Cooktop, Microwave, Gas Oven |
| Kitchen Information | Tile Counters, Kitchen Island |
| Kitchen Area | Breakfast Counter / Bar, Dining Room |
| Has Heating | Yes |
| Heating Information | Central, Natural Gas |
| Room Information | Family Room, Master Suite, Walk-In Closet |
| Has Cooling | Yes |
| Cooling Information | Central Air |
| Flooring Information | Carpet, Tile |
| InteriorFeatures Information | High Ceilings, Open Floorplan |
| Has Spa | No |
| SpaDescription | Community, Gunite |
| WindowFeatures | Blinds |
| SecuritySafety | Automatic Gate, Gated Community, Card/Code Access |
| Bathroom Information | Vanity area, Shower, Separate tub and shower |
EXTERIOR FEATURES
| FoundationDetails | Slab |
| Roof | Clay |
| Has Pool | Yes |
| Pool | Gunite, Community |
| Has Patio | Yes |
| Patio | Stone |
| Has Fence | Yes |
| Fencing | Vinyl |
| Has Sprinklers | Yes |
WALKSCORE
MAP
MORTGAGE CALCULATOR
- Principal & Interest:
- Property Tax: $485
- Home Insurance:$119
- HOA Fees:$138
- Mortgage Insurance:
PRICE HISTORY
| Date | Event | Price |
| 02/17/2023 | Listed | $469,000 |

Topfind Realty
REALTOR®
(844)-333-8033
Questions? Contact today.
Interested in buying or selling a home similar to 64141 Yosemite Lane?
Desert Hot Springs Similar Properties
Listing provided courtesy of Stephen Powell, Epique Realty. Based on information from California Regional Multiple Listing Service, Inc. as of #Date#. This information is for your personal, non-commercial use and may not be used for any purpose other than to identify prospective properties you may be interested in purchasing. Display of MLS data is usually deemed reliable but is NOT guaranteed accurate by the MLS. Buyers are responsible for verifying the accuracy of all information and should investigate the data themselves or retain appropriate professionals. Information from sources other than the Listing Agent may have been included in the MLS data. Unless otherwise specified in writing, Broker/Agent has not and will not verify any information obtained from other sources. The Broker/Agent providing the information contained herein may or may not have been the Listing and/or Selling Agent.
