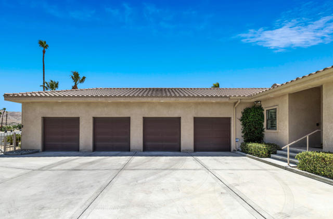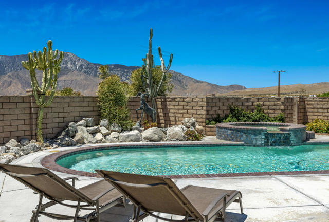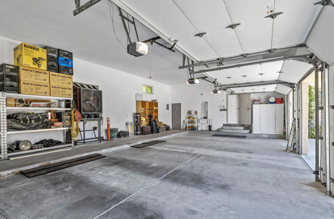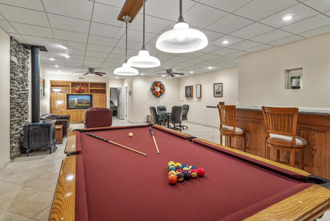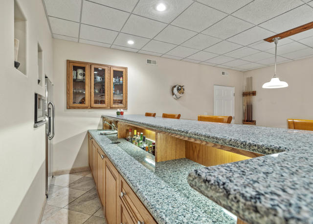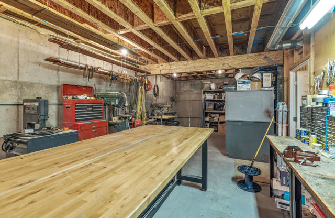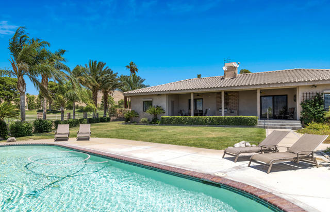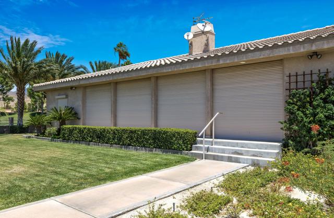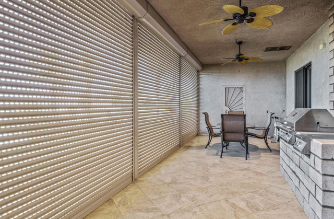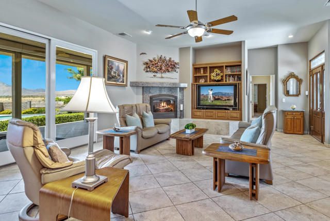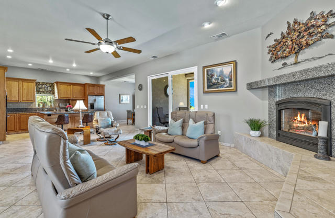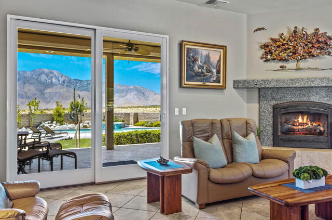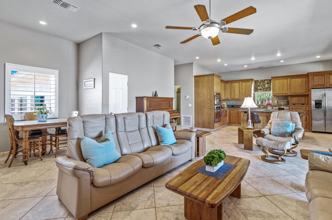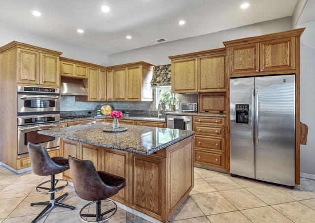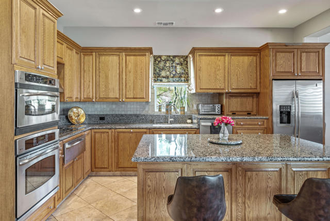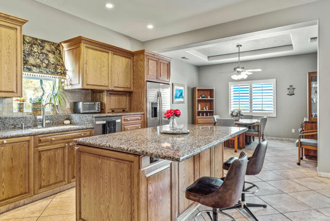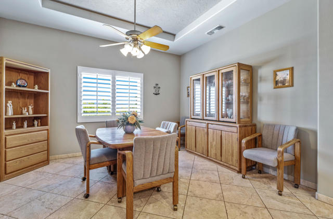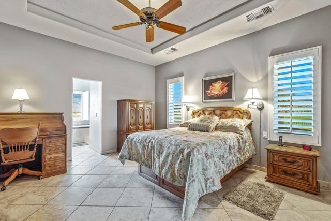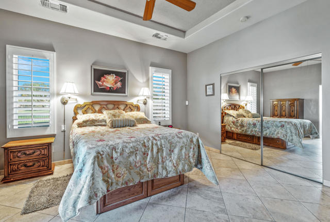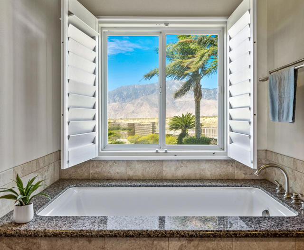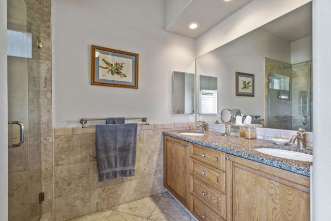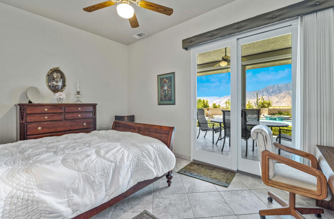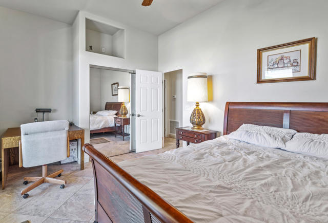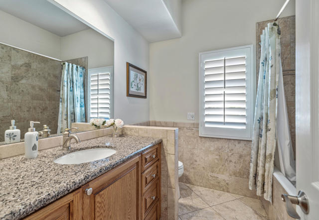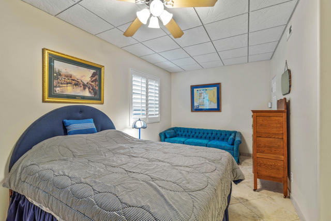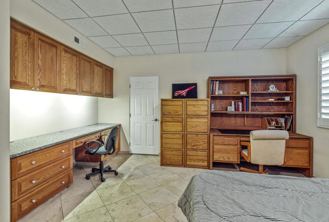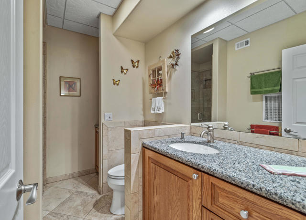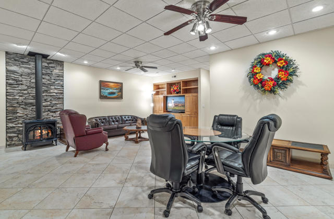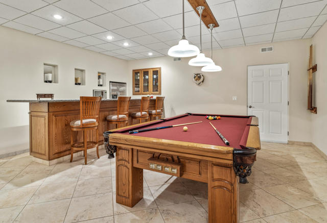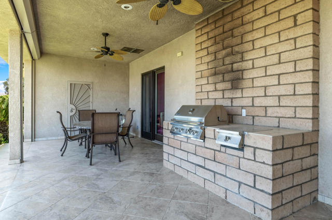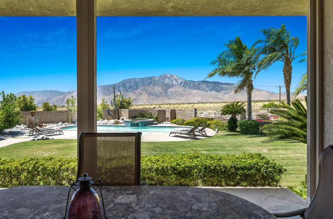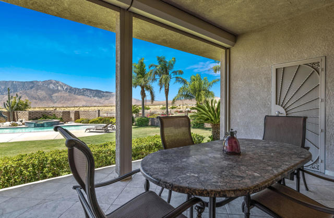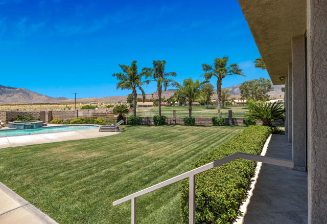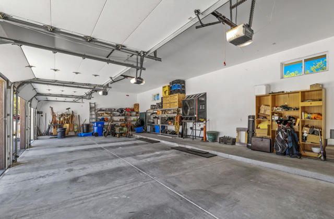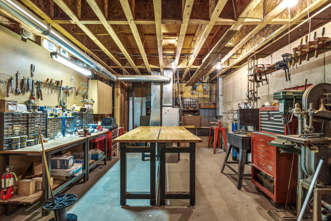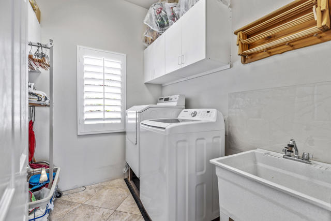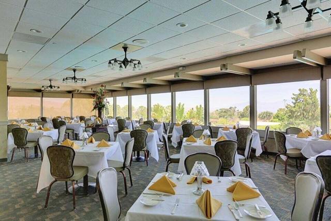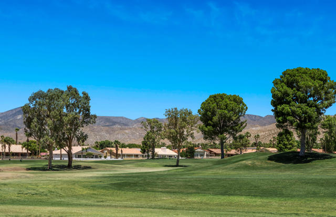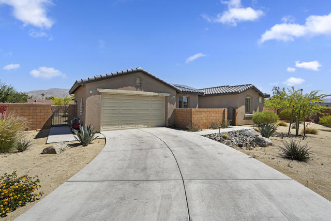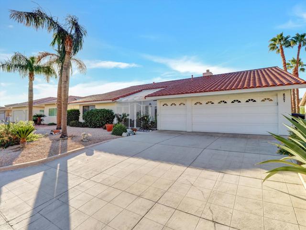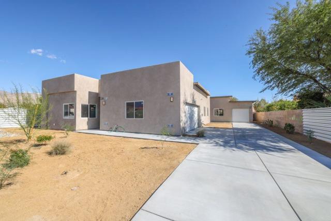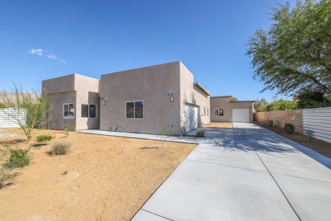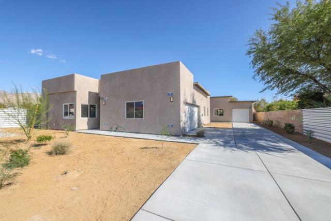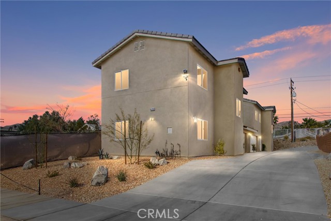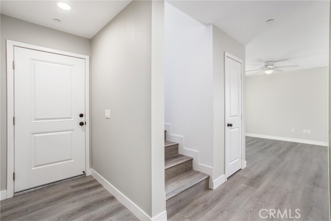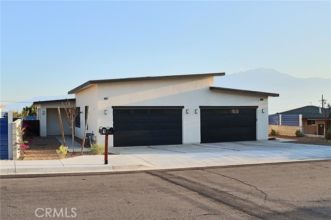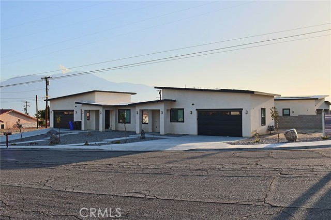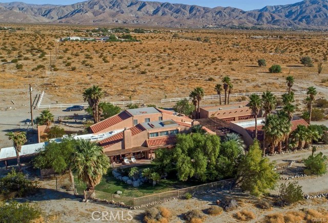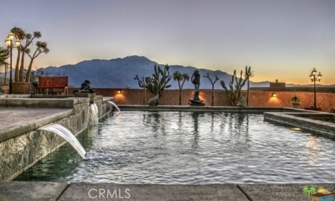64839 Oakmount Boulevard
Desert Hot Springs, CA 92240
Sold
64839 Oakmount Boulevard
Desert Hot Springs, CA 92240
Sold
A FORTRESS-like, incomparable custom-built property with extremely rare features is now available in the picturesque golf community of Mission Lakes. Equipped with an 1,172 square foot BASEMENT, a 1,365 square foot FOUR-CAR garage, a 455 square foot WORKSHOP, a large pool and spa on a sprawling 14,375 square foot lot, a private driveway gate, and heavy-duty exterior security metal shutters- there is simply no equivalent in the desert market. The structure's frame is 2x6 construction packed with foam insulation, keeping the house cool and saving thousands of dollars in electric bills. Additional notable features include: extra-wide covered patio to take in unobstructed mountain vistas, custom cabinetry throughout, an additional 175 square foot storage room, water purification system, recirculating water heater pump, large driveway and potential RV parking, accessible plumbing lines, large open bar, and it is CONNECTED TO THE SEWER, a rarity for the community. The home has three bedrooms, three bathrooms, well-appointed kitchen with adjacent dining area, large walk-in closet in the primary bedroom, spacious walk-in pantry, and is adjacent to the Ted Robinson-designed golf course. Mission Lakes CC offers perhaps the best HOA deal in the valley, with unlimited golf for two on title and access to a huge lagoon-style pool and spas, tennis fitness rooms, dining options and bar areas.
PROPERTY INFORMATION
| MLS # | 219100223DA | Lot Size | 14,375 Sq. Ft. |
| HOA Fees | $466/Monthly | Property Type | Single Family Residence |
| Price | $ 775,000
Price Per SqFt: $ 246 |
DOM | 748 Days |
| Address | 64839 Oakmount Boulevard | Type | Residential |
| City | Desert Hot Springs | Sq.Ft. | 3,145 Sq. Ft. |
| Postal Code | 92240 | Garage | 4 |
| County | Riverside | Year Built | 2005 |
| Bed / Bath | 3 / 3 | Parking | 4 |
| Built In | 2005 | Status | Closed |
| Sold Date | 2023-12-01 |
INTERIOR FEATURES
| Has Laundry | Yes |
| Laundry Information | Individual Room |
| Has Fireplace | Yes |
| Fireplace Information | Gas, Living Room |
| Has Appliances | Yes |
| Kitchen Appliances | Disposal, Gas Oven, Gas Range, Refrigerator, Water Purifier, Hot Water Circulator, Range Hood |
| Kitchen Information | Granite Counters, Kitchen Island |
| Kitchen Area | Dining Room |
| Has Heating | Yes |
| Heating Information | Forced Air |
| Room Information | Basement, See Remarks, Walk-In Pantry, All Bedrooms Down |
| Has Cooling | Yes |
| Flooring Information | Tile |
| Has Spa | No |
| SpaDescription | Community, Heated, Private, In Ground |
| WindowFeatures | Shutters |
| SecuritySafety | Automatic Gate |
EXTERIOR FEATURES
| Roof | Tile |
| Has Pool | Yes |
| Pool | In Ground, Community, Private |
| Has Patio | Yes |
| Patio | Covered |
| Has Fence | Yes |
| Fencing | Block |
| Has Sprinklers | Yes |
WALKSCORE
MAP
MORTGAGE CALCULATOR
- Principal & Interest:
- Property Tax: $827
- Home Insurance:$119
- HOA Fees:$466
- Mortgage Insurance:
PRICE HISTORY
| Date | Event | Price |
| 11/02/2023 | Pending | $775,000 |

Topfind Realty
REALTOR®
(844)-333-8033
Questions? Contact today.
Interested in buying or selling a home similar to 64839 Oakmount Boulevard?
Desert Hot Springs Similar Properties
Listing provided courtesy of Mike Patakas, Desert Sotheby's International Realty. Based on information from California Regional Multiple Listing Service, Inc. as of #Date#. This information is for your personal, non-commercial use and may not be used for any purpose other than to identify prospective properties you may be interested in purchasing. Display of MLS data is usually deemed reliable but is NOT guaranteed accurate by the MLS. Buyers are responsible for verifying the accuracy of all information and should investigate the data themselves or retain appropriate professionals. Information from sources other than the Listing Agent may have been included in the MLS data. Unless otherwise specified in writing, Broker/Agent has not and will not verify any information obtained from other sources. The Broker/Agent providing the information contained herein may or may not have been the Listing and/or Selling Agent.
