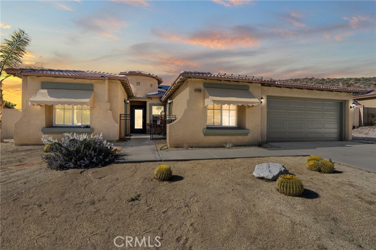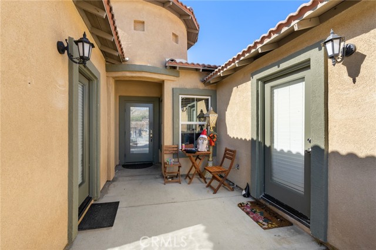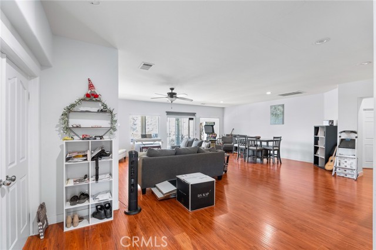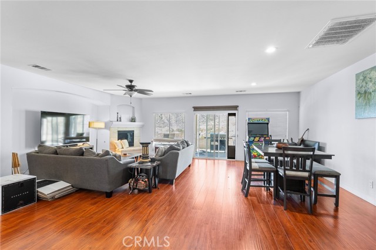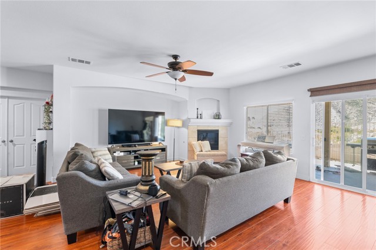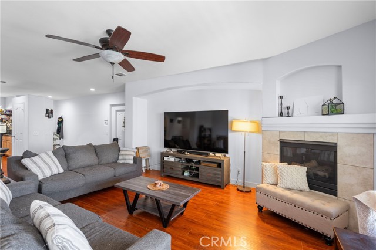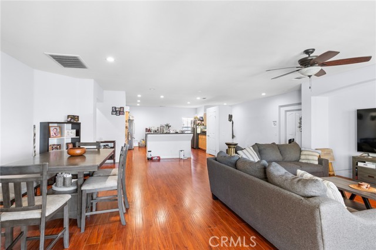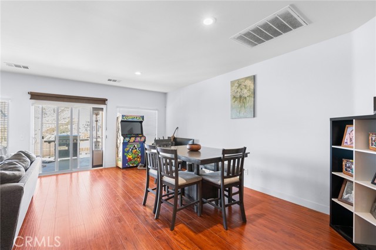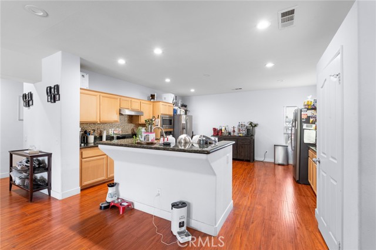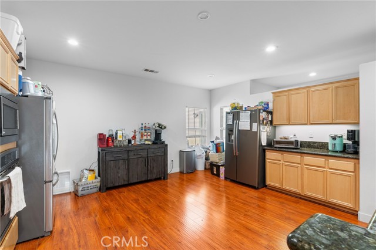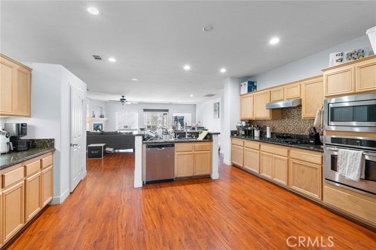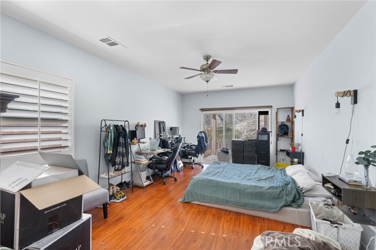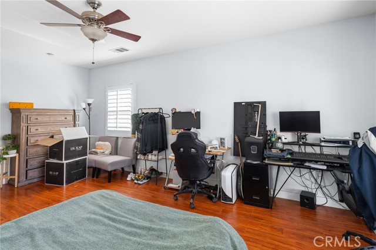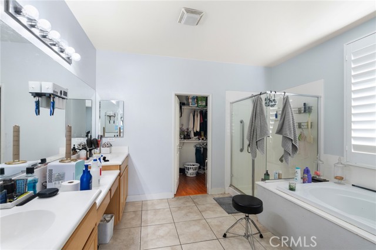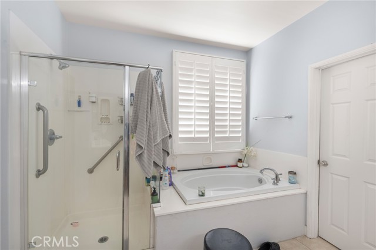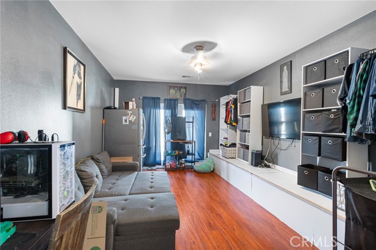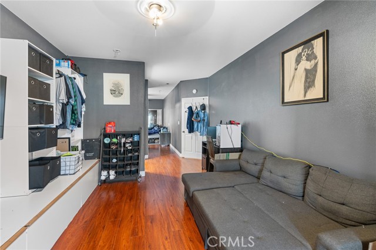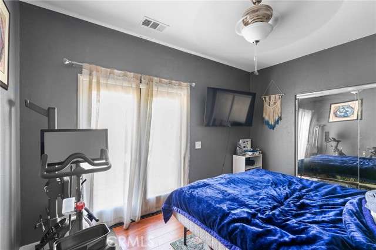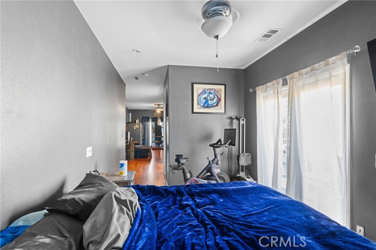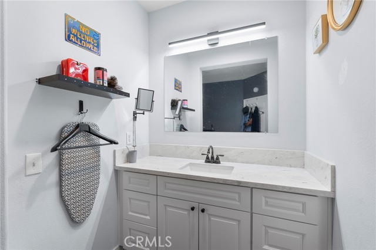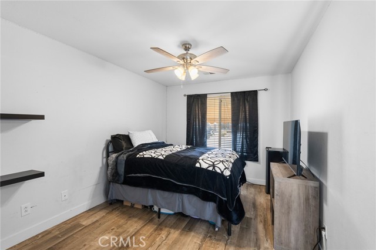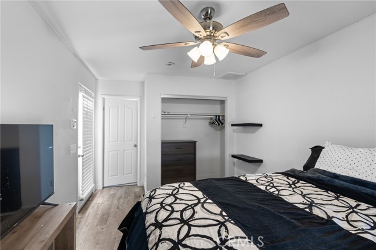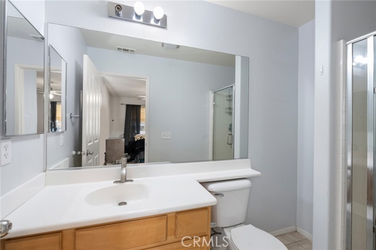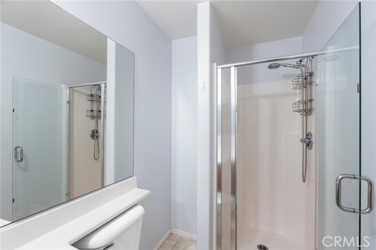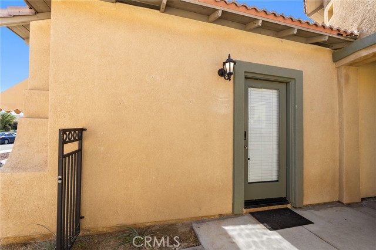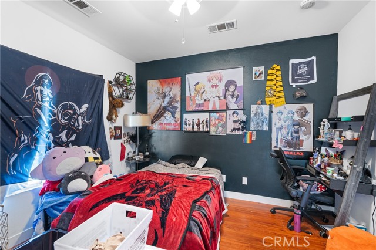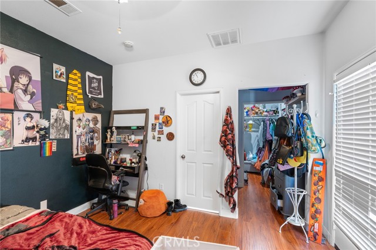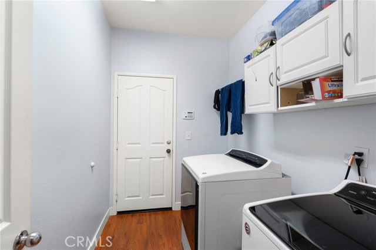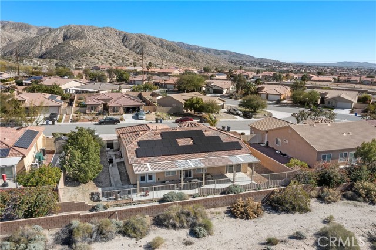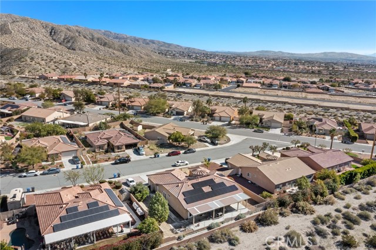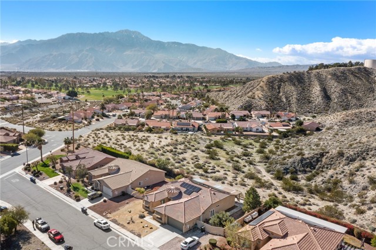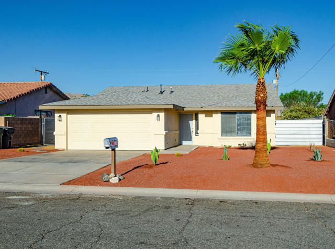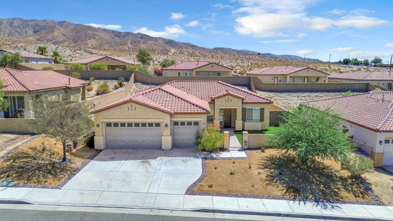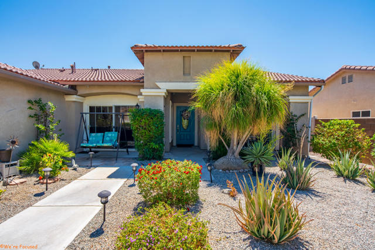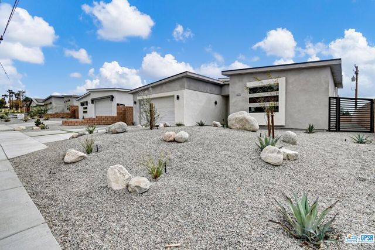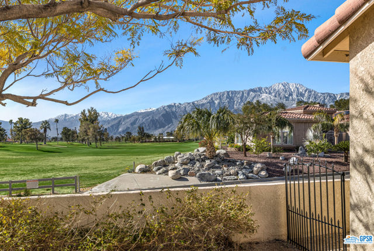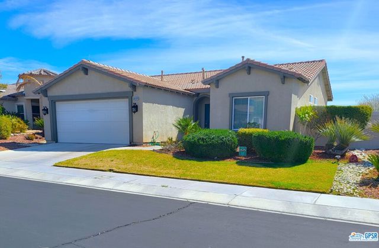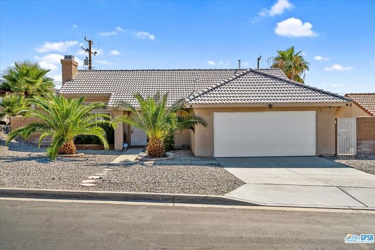65020 Blue Sky Circle
Desert Hot Springs, CA 92240
Sold
65020 Blue Sky Circle
Desert Hot Springs, CA 92240
Sold
Welcome Home to Blue Sky Circle! This is a great opportunity to own a Four Bed/Four Bath single-family home located in one of the best areas of Desert Hot Springs, featuring gorgeous surrounding mountain views and a serene atmosphere. This is a wonderful home for one family, a multi-gen family, or for long-term tenants. The main house boasts a wonderful open-concept family room and kitchen with a cozy fireplace. The large kitchen has wooden cabinetry, granite countertops, a central island, and stainless-steel appliances. And on each side of the house there are dual primary en-suites. This home also has TWO casitas with their own bedroom and bathroom with private outdoor access. Step out directly from one of the sliders to a shaded Alumawood patio cover that extends the whole width of the house. Also keeping those summers cool are the 39 solar panels installed in 2022 that efficiently and effectively almost cover the whole annual Edison bill. The Seller will be paying off the solar lease through the close of escrow! The backyard has a gorgeous view of the mountains and the side-yard could fit an RV. No HOA dues or restrictions. Located just minutes from the Mission Lakes Golf Course, you'll have easy access to world-class golfing, dining, and other outdoor activities. Call and schedule a tour today!
PROPERTY INFORMATION
| MLS # | IG24016046 | Lot Size | 9,583 Sq. Ft. |
| HOA Fees | $0/Monthly | Property Type | Single Family Residence |
| Price | $ 500,000
Price Per SqFt: $ 185 |
DOM | 676 Days |
| Address | 65020 Blue Sky Circle | Type | Residential |
| City | Desert Hot Springs | Sq.Ft. | 2,698 Sq. Ft. |
| Postal Code | 92240 | Garage | 2 |
| County | Riverside | Year Built | 2006 |
| Bed / Bath | 4 / 4 | Parking | 2 |
| Built In | 2006 | Status | Closed |
| Sold Date | 2024-05-09 |
INTERIOR FEATURES
| Has Laundry | Yes |
| Laundry Information | Gas Dryer Hookup, Individual Room, Washer Hookup |
| Has Fireplace | Yes |
| Fireplace Information | Family Room |
| Has Appliances | Yes |
| Kitchen Appliances | Dishwasher, Gas Oven, Gas Cooktop, Microwave, Water Heater |
| Kitchen Information | Granite Counters, Kitchen Open to Family Room |
| Kitchen Area | Dining Room |
| Has Heating | Yes |
| Heating Information | Central |
| Room Information | Kitchen, Laundry, Living Room, Primary Suite, Two Primaries, Walk-In Closet |
| Has Cooling | Yes |
| Cooling Information | Central Air |
| Flooring Information | Laminate |
| InteriorFeatures Information | Granite Counters, High Ceilings, Open Floorplan, Pantry, Recessed Lighting |
| EntryLocation | 1 |
| Entry Level | 1 |
| Has Spa | No |
| SpaDescription | None |
| Bathroom Information | Shower, Double Sinks in Primary Bath, Exhaust fan(s), Separate tub and shower |
| Main Level Bedrooms | 4 |
| Main Level Bathrooms | 4 |
EXTERIOR FEATURES
| Roof | Tile |
| Has Pool | No |
| Pool | None |
| Has Patio | Yes |
| Patio | Covered |
| Has Fence | Yes |
| Fencing | Good Condition, Wrought Iron |
WALKSCORE
MAP
MORTGAGE CALCULATOR
- Principal & Interest:
- Property Tax: $533
- Home Insurance:$119
- HOA Fees:$0
- Mortgage Insurance:
PRICE HISTORY
| Date | Event | Price |
| 05/09/2024 | Sold | $505,000 |
| 04/25/2024 | Pending | $500,000 |
| 04/15/2024 | Active Under Contract | $500,000 |
| 03/29/2024 | Price Change | $500,000 (-6.54%) |
| 01/26/2024 | Listed | $549,900 |

Topfind Realty
REALTOR®
(844)-333-8033
Questions? Contact today.
Interested in buying or selling a home similar to 65020 Blue Sky Circle?
Desert Hot Springs Similar Properties
Listing provided courtesy of Holly Erwin, Red Diamond Realty. Based on information from California Regional Multiple Listing Service, Inc. as of #Date#. This information is for your personal, non-commercial use and may not be used for any purpose other than to identify prospective properties you may be interested in purchasing. Display of MLS data is usually deemed reliable but is NOT guaranteed accurate by the MLS. Buyers are responsible for verifying the accuracy of all information and should investigate the data themselves or retain appropriate professionals. Information from sources other than the Listing Agent may have been included in the MLS data. Unless otherwise specified in writing, Broker/Agent has not and will not verify any information obtained from other sources. The Broker/Agent providing the information contained herein may or may not have been the Listing and/or Selling Agent.

