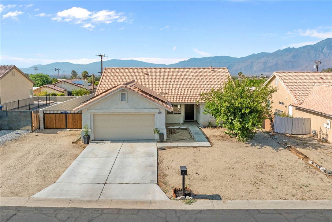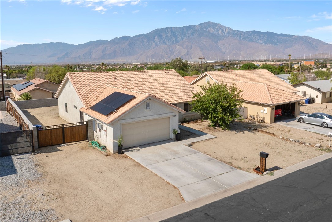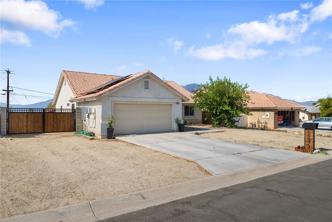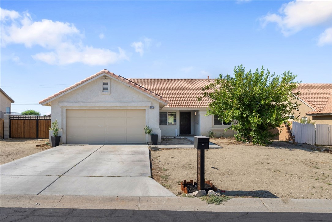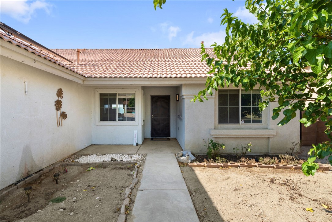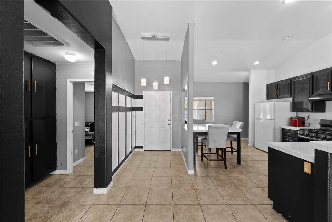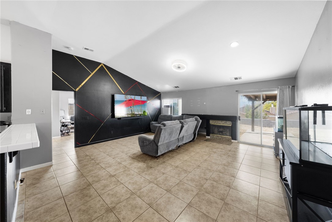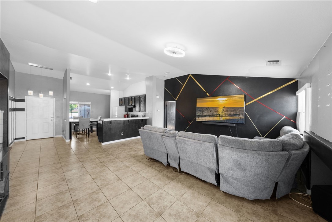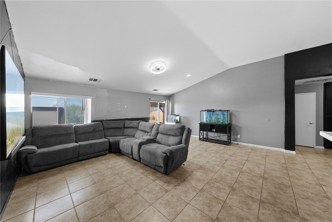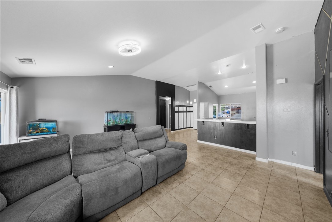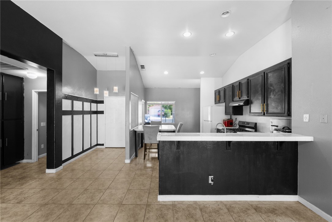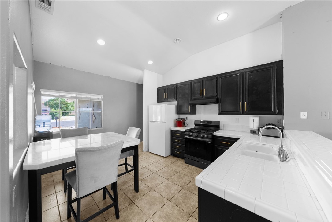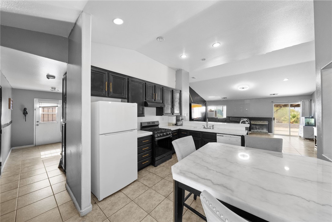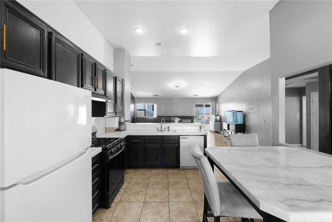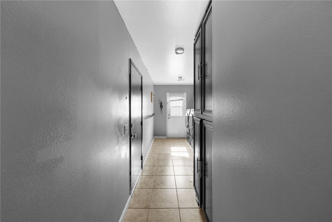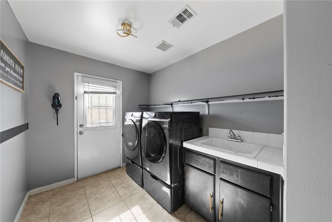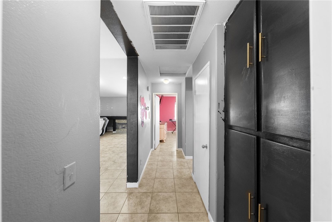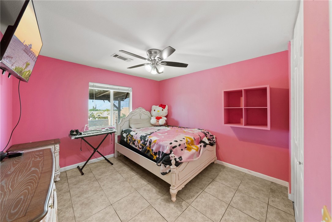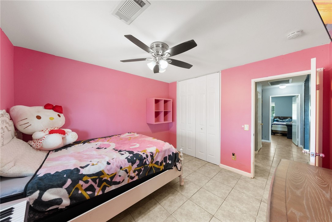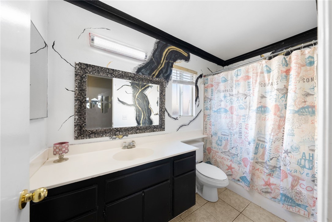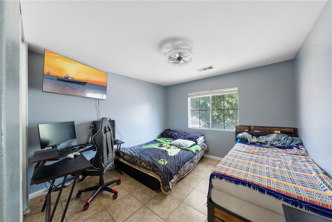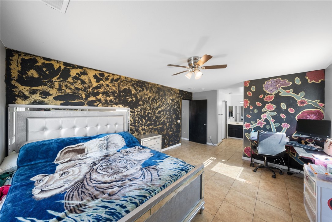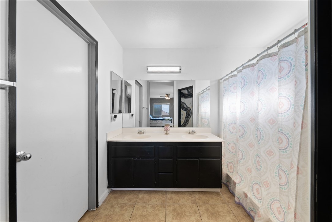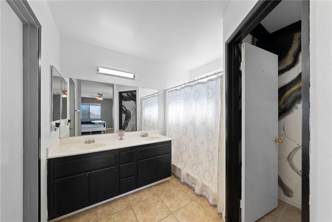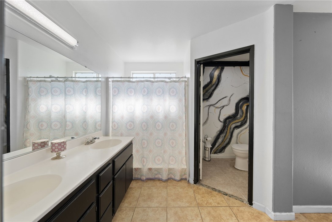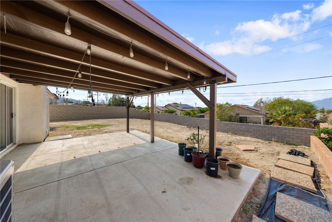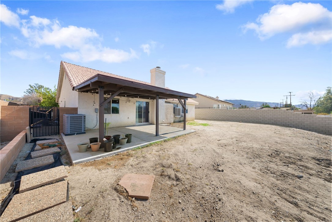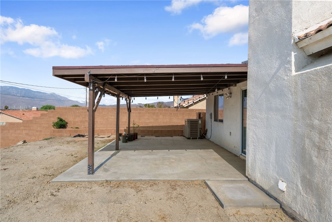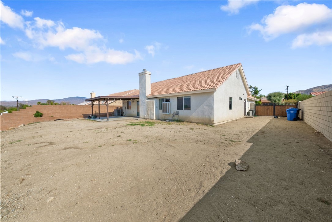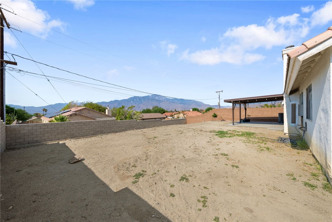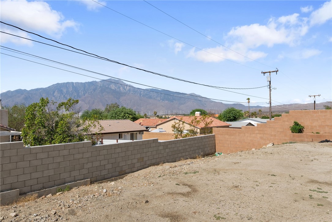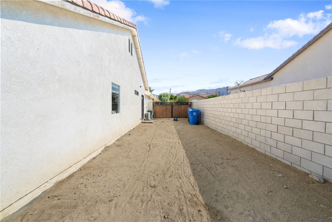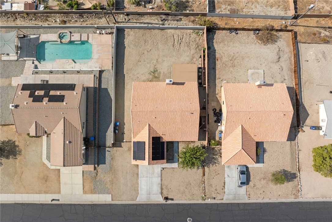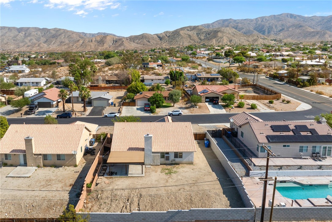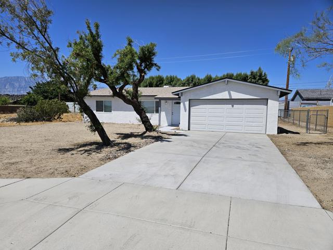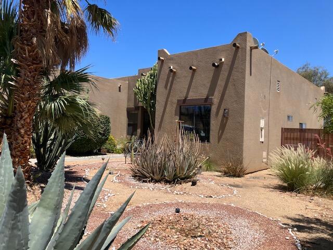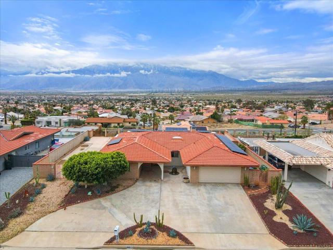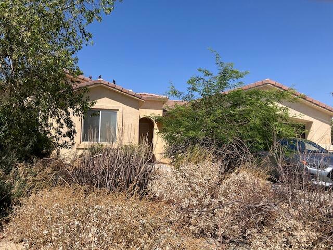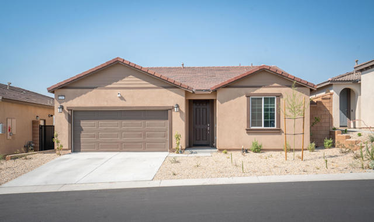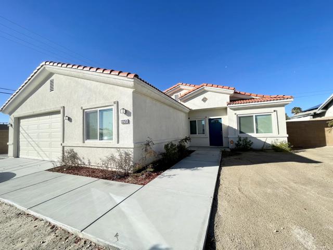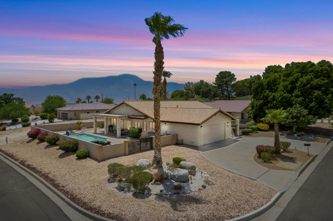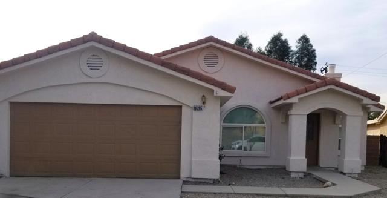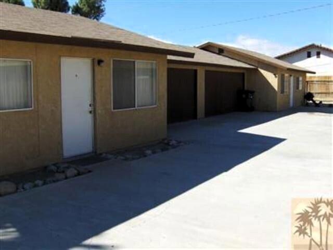65973 7th Street
Desert Hot Springs, CA 92240
Sold
65973 7th Street
Desert Hot Springs, CA 92240
Sold
This adorable single story is nestled on a quiet cul-de-sac with RV parking and stunning mountain views. As you enter the home you are greeted by tile flooring, and custom paint throughout, The kitchen is light and bright with stainless steel appliances, abundance of cabinetry and bar top seating for the kids. Just off the kitchen sits the Laundry Room with extra cabinetry, mop sink and direct access to the backyard. The Family room is oversized and features a crackling fireplace for those chilly nights. The Primary Bedroom has large picture windows and views of the mountains. The Primary Bathrooms is equipped with his and hers sinks and large walk-in closet. On the other wing of the home sits two additional bedroom equally as spacious with shared bathroom. The HUGE backyard has a large covered patio, New Block Wall, and Views of the mountains and windmills. There are a lot of great homes in Desert Hot Springs, but this one is something special. It offers New AC, New Swamp Cooler, New Water heater, New RV Gate, New designer mailbox and solar. Call today for a private showing.
PROPERTY INFORMATION
| MLS # | SW24155710 | Lot Size | 9,148 Sq. Ft. |
| HOA Fees | $0/Monthly | Property Type | Single Family Residence |
| Price | $ 385,000
Price Per SqFt: $ 241 |
DOM | 482 Days |
| Address | 65973 7th Street | Type | Residential |
| City | Desert Hot Springs | Sq.Ft. | 1,595 Sq. Ft. |
| Postal Code | 92240 | Garage | 2 |
| County | Riverside | Year Built | 2004 |
| Bed / Bath | 3 / 2 | Parking | 2 |
| Built In | 2004 | Status | Closed |
| Sold Date | 2024-09-12 |
INTERIOR FEATURES
| Has Laundry | Yes |
| Laundry Information | Individual Room, Inside |
| Has Fireplace | Yes |
| Fireplace Information | Family Room, Gas |
| Has Appliances | Yes |
| Kitchen Appliances | Dishwasher, Free-Standing Range, Disposal |
| Kitchen Information | Kitchen Open to Family Room, Tile Counters |
| Kitchen Area | Breakfast Counter / Bar, Breakfast Nook, In Living Room |
| Has Heating | Yes |
| Heating Information | Central, Fireplace(s) |
| Room Information | All Bedrooms Down, Family Room, Kitchen, Laundry, Main Floor Bedroom, Main Floor Primary Bedroom, Primary Bathroom, Primary Bedroom, Walk-In Closet |
| Has Cooling | Yes |
| Cooling Information | Central Air |
| Flooring Information | Tile |
| InteriorFeatures Information | Ceiling Fan(s), Ceramic Counters, High Ceilings, Open Floorplan |
| DoorFeatures | Sliding Doors |
| EntryLocation | 1 |
| Entry Level | 1 |
| Has Spa | No |
| SpaDescription | None |
| WindowFeatures | Blinds |
| SecuritySafety | Carbon Monoxide Detector(s), Smoke Detector(s) |
| Bathroom Information | Bathtub, Closet in bathroom, Double Sinks in Primary Bath, Exhaust fan(s), Main Floor Full Bath |
| Main Level Bedrooms | 3 |
| Main Level Bathrooms | 2 |
EXTERIOR FEATURES
| Roof | Tile |
| Has Pool | No |
| Pool | None |
| Has Patio | Yes |
| Patio | Concrete, Covered |
| Has Fence | Yes |
| Fencing | Block, Excellent Condition |
WALKSCORE
MAP
MORTGAGE CALCULATOR
- Principal & Interest:
- Property Tax: $411
- Home Insurance:$119
- HOA Fees:$0
- Mortgage Insurance:
PRICE HISTORY
| Date | Event | Price |
| 09/12/2024 | Sold | $385,000 |
| 08/14/2024 | Active Under Contract | $385,000 |
| 07/29/2024 | Listed | $485,000 |

Topfind Realty
REALTOR®
(844)-333-8033
Questions? Contact today.
Interested in buying or selling a home similar to 65973 7th Street?
Desert Hot Springs Similar Properties
Listing provided courtesy of Jamie Read, First Team Real Estate. Based on information from California Regional Multiple Listing Service, Inc. as of #Date#. This information is for your personal, non-commercial use and may not be used for any purpose other than to identify prospective properties you may be interested in purchasing. Display of MLS data is usually deemed reliable but is NOT guaranteed accurate by the MLS. Buyers are responsible for verifying the accuracy of all information and should investigate the data themselves or retain appropriate professionals. Information from sources other than the Listing Agent may have been included in the MLS data. Unless otherwise specified in writing, Broker/Agent has not and will not verify any information obtained from other sources. The Broker/Agent providing the information contained herein may or may not have been the Listing and/or Selling Agent.
