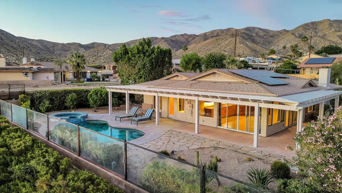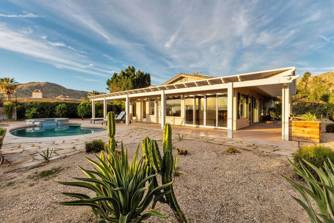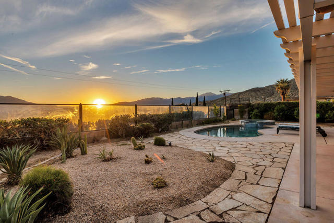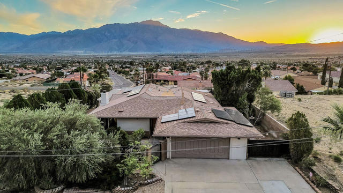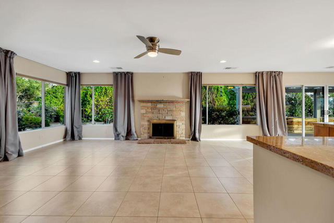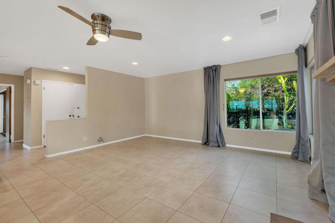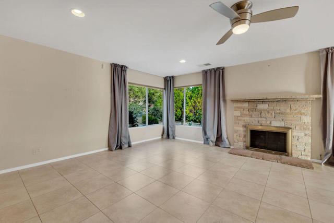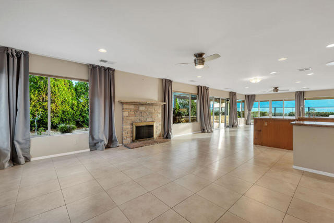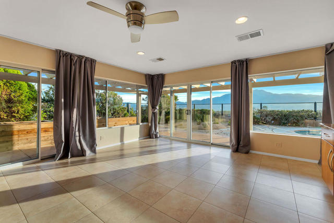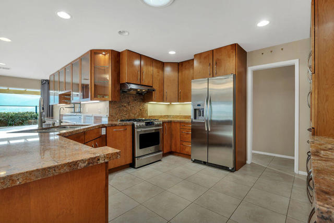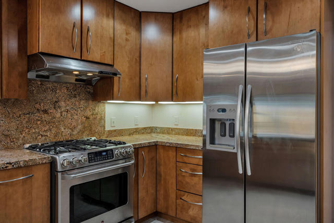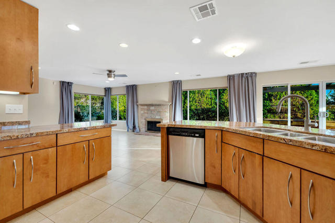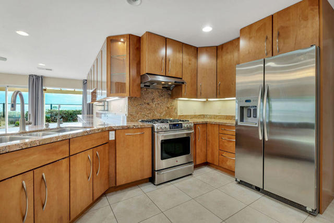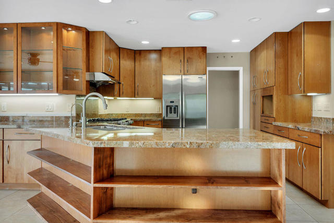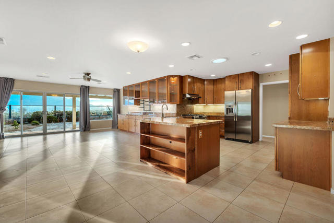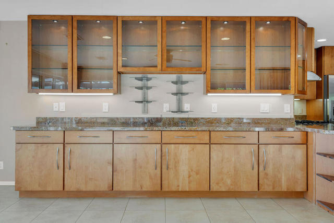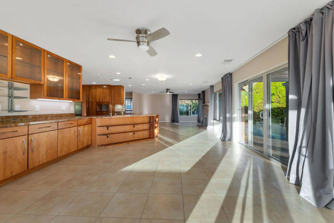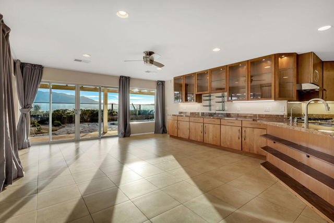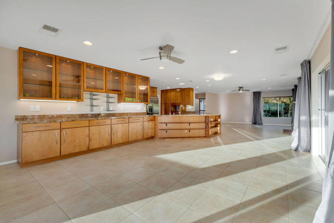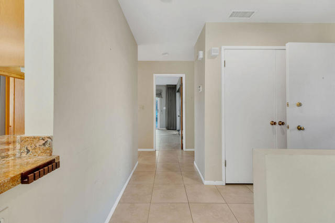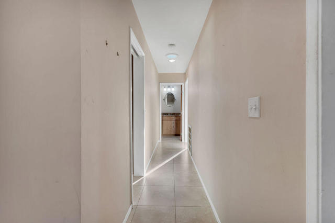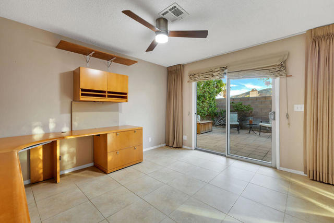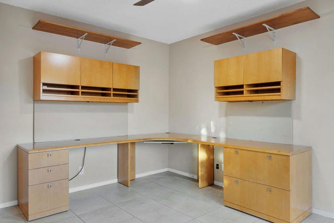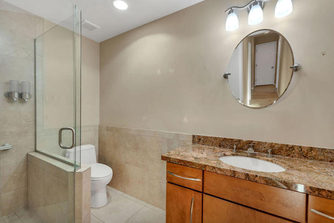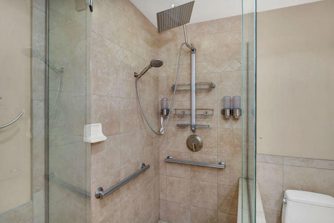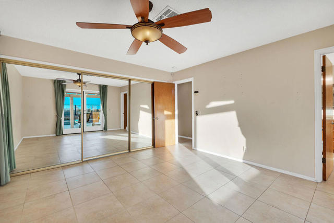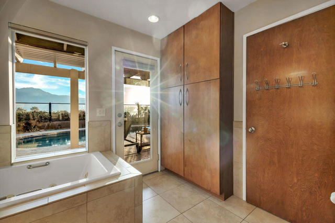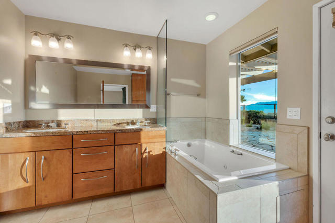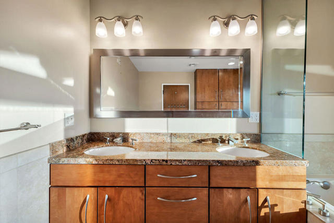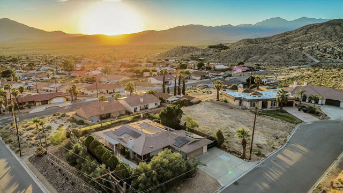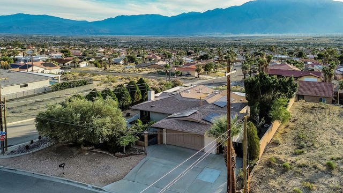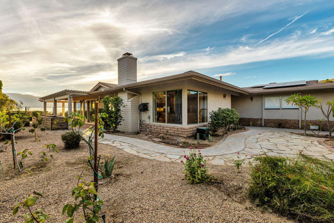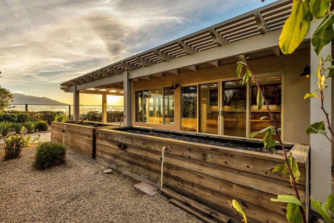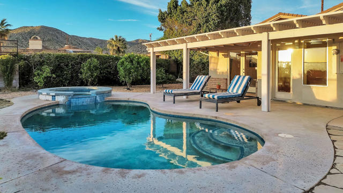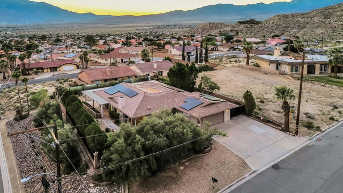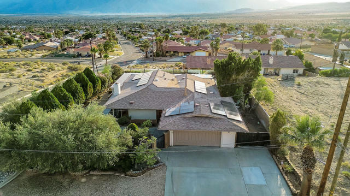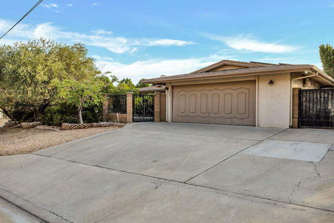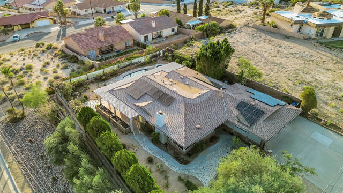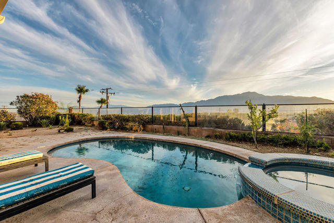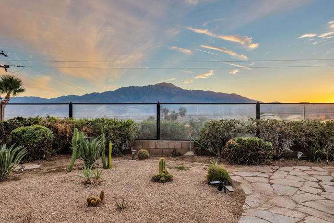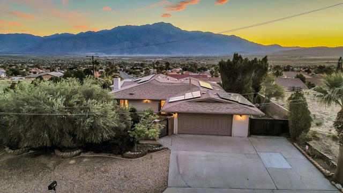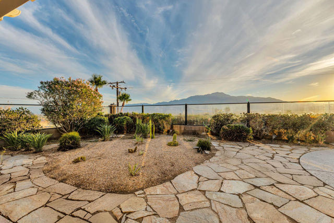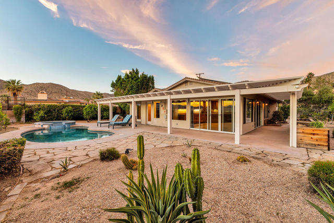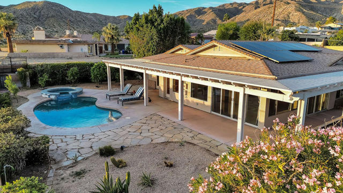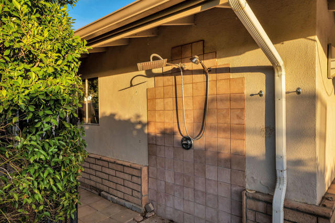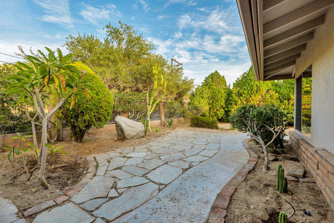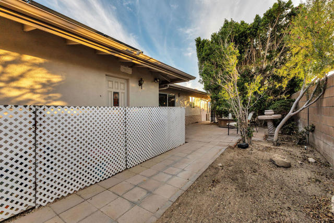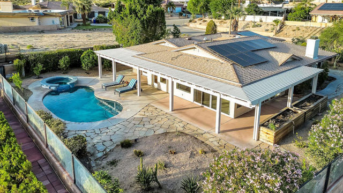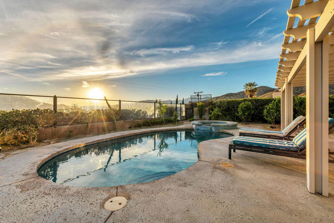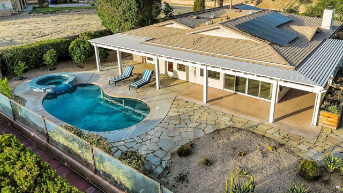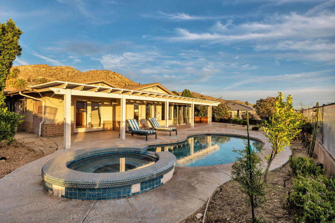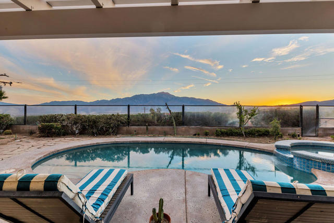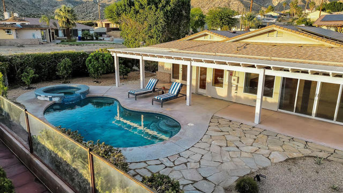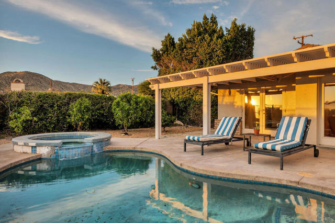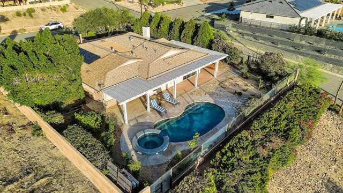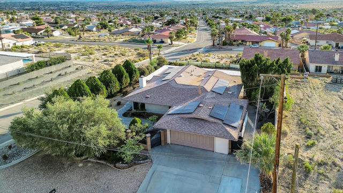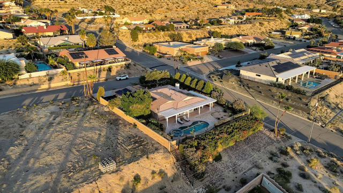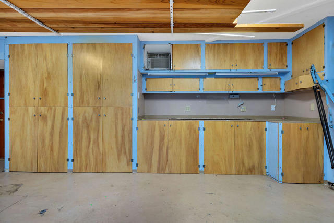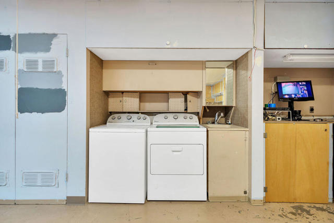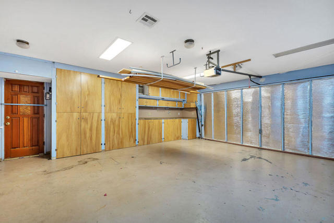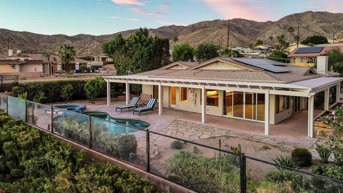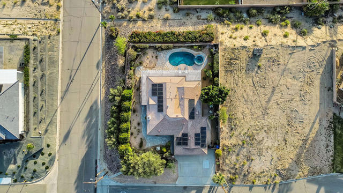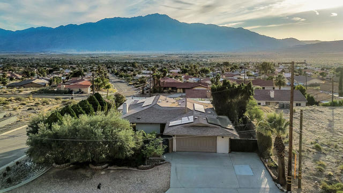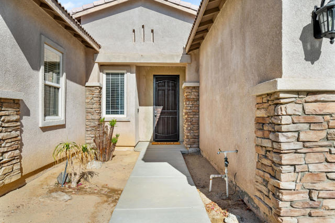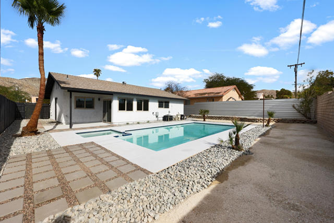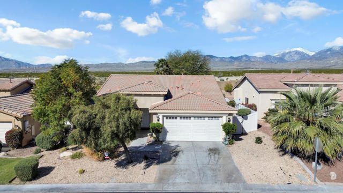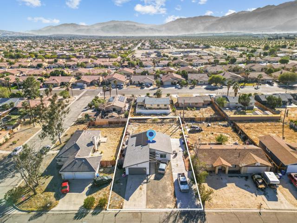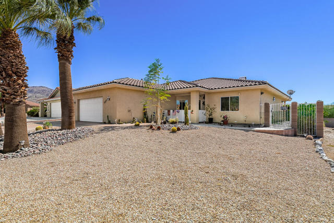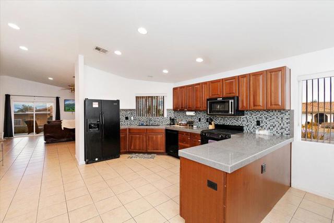66777 Verbena Drive
Desert Hot Springs, CA 92240
Sold
66777 Verbena Drive
Desert Hot Springs, CA 92240
Sold
Welcome to your desert oasis in the sought-after Vista Del Valle neighborhood of Desert Hot Springs! This charming 2-bedroom, 2-bathroom home sits proudly on an oversized corner lot, offering breathtaking views of the Coachella Valley and the majestic San Jacinto Mountains. Step inside and be greeted by an inviting open floor plan that effortlessly flows from room to room. The living area is bathed in natural light, creating a warm and welcoming atmosphere. You'll love hosting friends and family in this spacious and comfortable space. Outside, your own private paradise awaits. Dive into the sparkling pool to beat the desert heat or unwind in the spa while taking in the awe-inspiring views that stretch as far as the eye can see. The outdoor shower adds an extra touch of luxury to this outdoor oasis.This corner lot property boasts mature landscaping and a wrap-around patio, perfect for enjoying morning coffee or evening sunsets. With paid solar panels, you can enjoy energy efficiency and lower utility bills. In addition to its many features, this home is equipped with central air conditioning for year-round comfort. While this home has all the potential to be your dream desert retreat, it does need a little TLC to bring out its full potential.
PROPERTY INFORMATION
| MLS # | 219101324DA | Lot Size | 14,810 Sq. Ft. |
| HOA Fees | $0/Monthly | Property Type | Single Family Residence |
| Price | $ 469,000
Price Per SqFt: $ 285 |
DOM | 644 Days |
| Address | 66777 Verbena Drive | Type | Residential |
| City | Desert Hot Springs | Sq.Ft. | 1,645 Sq. Ft. |
| Postal Code | 92240 | Garage | 2 |
| County | Riverside | Year Built | 1969 |
| Bed / Bath | 2 / 2 | Parking | 2 |
| Built In | 1969 | Status | Closed |
| Sold Date | 2023-11-09 |
INTERIOR FEATURES
| Has Laundry | Yes |
| Laundry Information | In Garage |
| Has Fireplace | Yes |
| Fireplace Information | Living Room |
| Has Appliances | Yes |
| Kitchen Appliances | Gas Range, Microwave, Gas Oven, Vented Exhaust Fan, Refrigerator, Dishwasher, Gas Water Heater |
| Kitchen Information | Granite Counters |
| Kitchen Area | Breakfast Counter / Bar, In Living Room, Dining Room |
| Has Heating | Yes |
| Heating Information | Central, Natural Gas |
| Room Information | Family Room, Living Room, Primary Suite |
| Has Cooling | Yes |
| Cooling Information | Central Air |
| Flooring Information | Tile |
| Has Spa | No |
| SpaDescription | Private, In Ground |
| Bathroom Information | Bidet, Jetted Tub |
EXTERIOR FEATURES
| Roof | Shingle |
| Has Pool | Yes |
| Pool | In Ground, Private |
| Has Patio | Yes |
| Patio | Covered, Wrap Around |
| Has Fence | Yes |
| Fencing | Block, Wrought Iron, See Remarks |
| Has Sprinklers | Yes |
WALKSCORE
MAP
MORTGAGE CALCULATOR
- Principal & Interest:
- Property Tax: $500
- Home Insurance:$119
- HOA Fees:$0
- Mortgage Insurance:
PRICE HISTORY
| Date | Event | Price |
| 11/08/2023 | Closed | $490,000 |
| 10/16/2023 | Pending | $469,000 |
| 10/14/2023 | Closed | $469,000 |

Topfind Realty
REALTOR®
(844)-333-8033
Questions? Contact today.
Interested in buying or selling a home similar to 66777 Verbena Drive?
Desert Hot Springs Similar Properties
Listing provided courtesy of Errikka Paiz, RE/MAX Desert Properties. Based on information from California Regional Multiple Listing Service, Inc. as of #Date#. This information is for your personal, non-commercial use and may not be used for any purpose other than to identify prospective properties you may be interested in purchasing. Display of MLS data is usually deemed reliable but is NOT guaranteed accurate by the MLS. Buyers are responsible for verifying the accuracy of all information and should investigate the data themselves or retain appropriate professionals. Information from sources other than the Listing Agent may have been included in the MLS data. Unless otherwise specified in writing, Broker/Agent has not and will not verify any information obtained from other sources. The Broker/Agent providing the information contained herein may or may not have been the Listing and/or Selling Agent.
