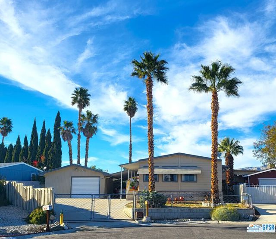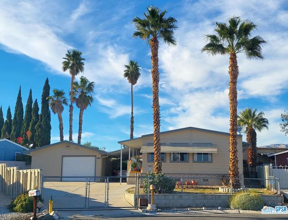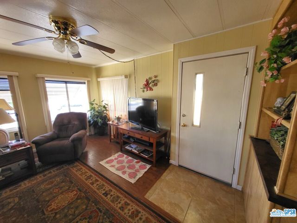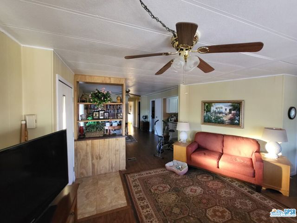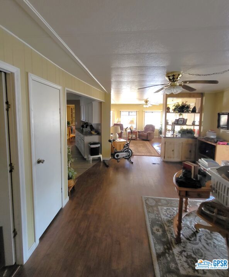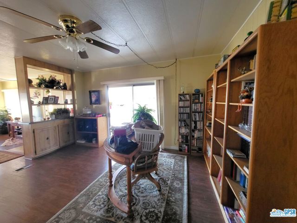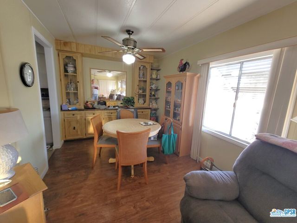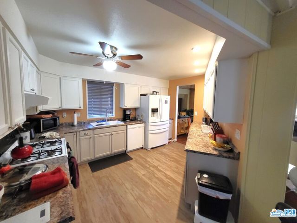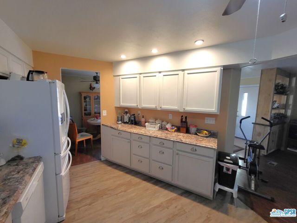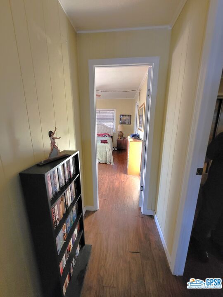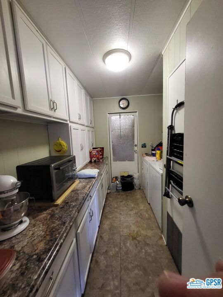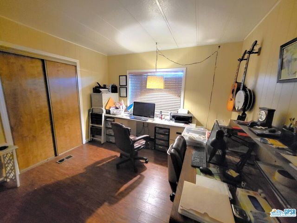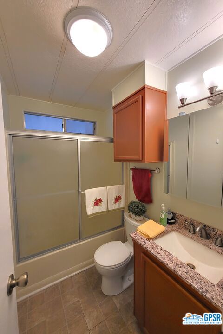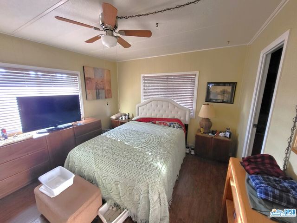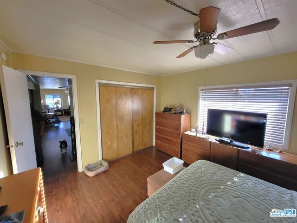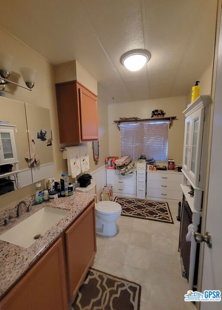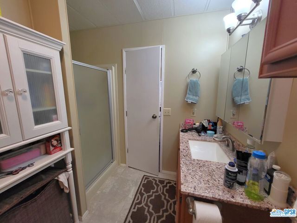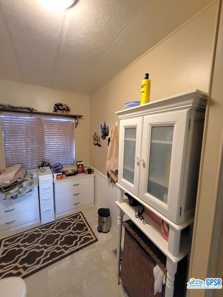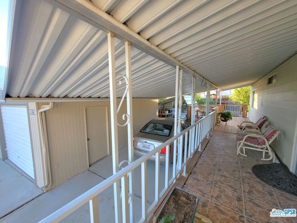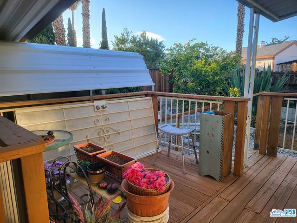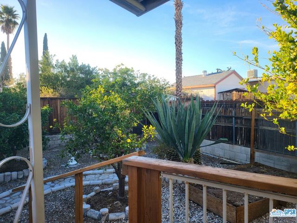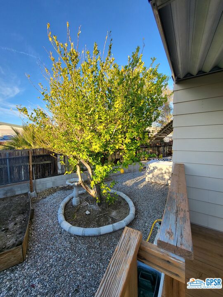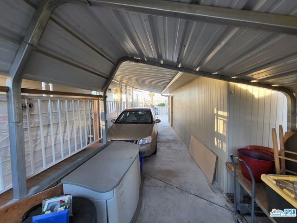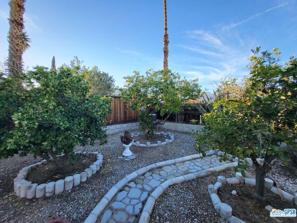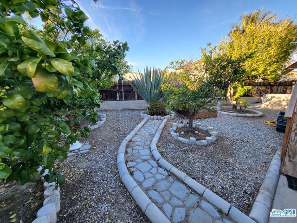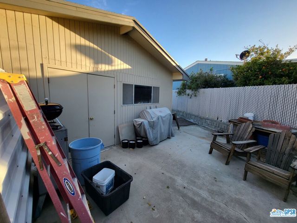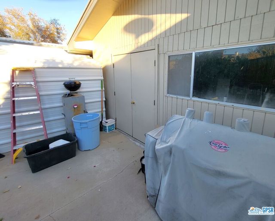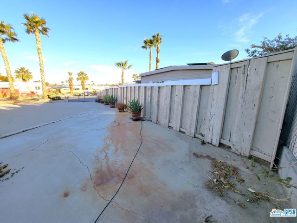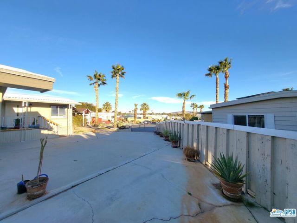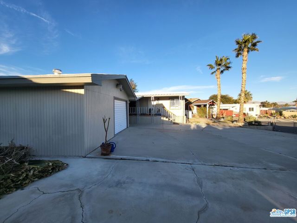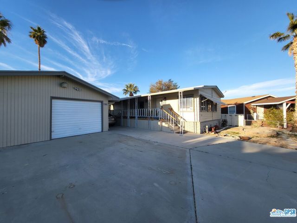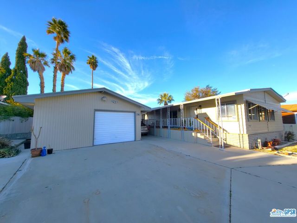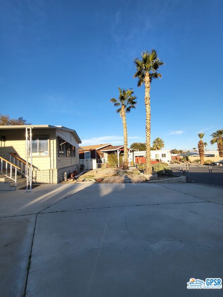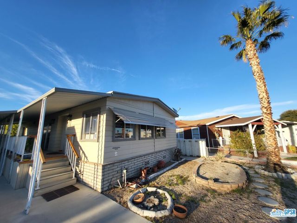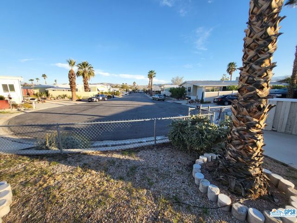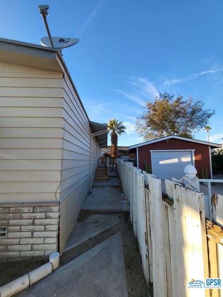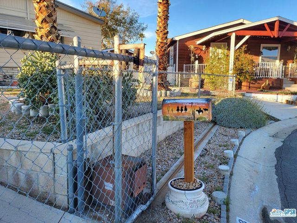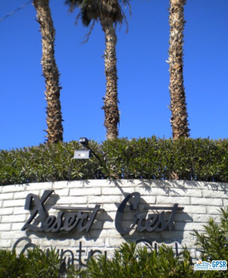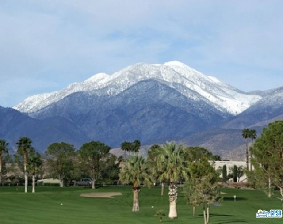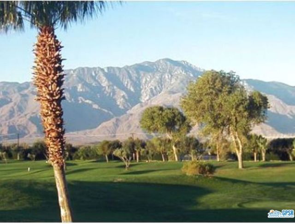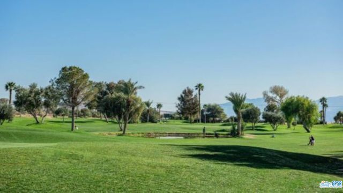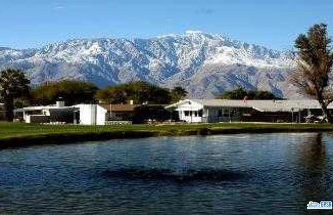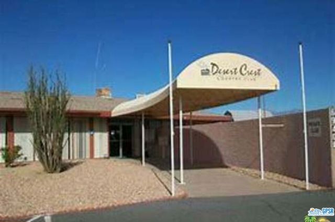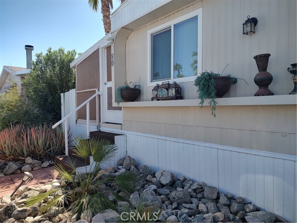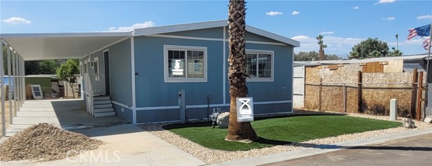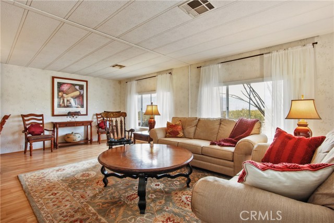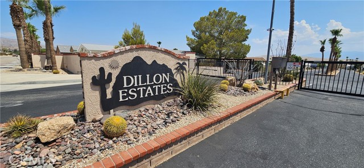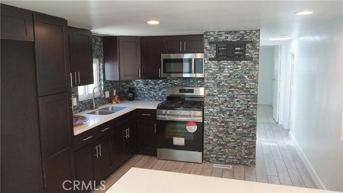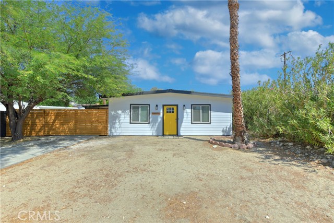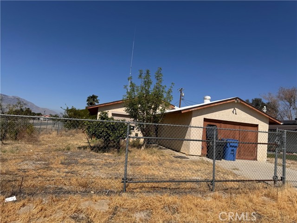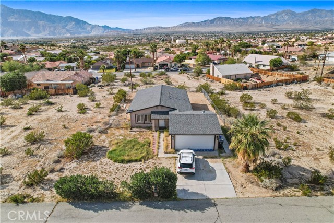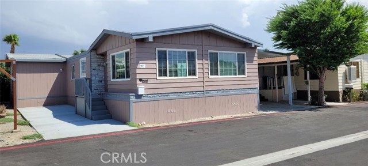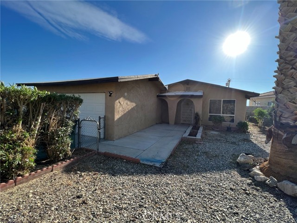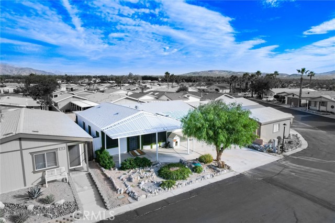69238 Golden West Drive
Desert Hot Springs, CA 92241
Sold
69238 Golden West Drive
Desert Hot Springs, CA 92241
Sold
LOCATION, LOCATION, LOCATION takes on a new connotation with this very unique 2 Bedroom / 2 Bath home located on one of the largest lots in the very Active 55+ Community of Desert Crest Country Club! This home is located in one of the few cul-de-sacs in the Community, and close to all the amenities at the massive Clubhouse and the Par 3 Golf Course. The lot takes advantage of the LOCATION at the end of Golden West that allows tons of parking and yard usage. From a Carport to a separately built Garage with a real humungous shop area with double door access, to a fully concreted front area that has handled up to a forty-foot RV, all able to be parked in behind the front gate which can have the automatic opener renovated to working order. The LOCATION of the home itself gives you a tom of outdoor space to develop into different very private entertainment areas while the rear yard is filled with mature citrus trees that give you choices from grapefruits to lemons. All round access to these spaces is easy so you can use your imagination to bring your ideas to life. The home is positioned long the Northeast LOCATION which allows all of this outside space. Two entries bring you either up the Southwest porch steps to a Living Room entry and Family Room Slider Door or up the Northwest side to the Laundry Room. The Front Porch even has a ramp installed to the rear for easy access. A beautiful structured tile was installed by the Owner giving a finished feel to the Porch where there is plenty of room to set up seating areas. The Garage and Carport give some privacy to the Porch area and includes a large, covered storage area. Coming in to the Living Room you immediately feel the comfortably cozy aspect of the public spaces, with a separate Family Room area bracketing the Kitchen with the Living Room and Dining Area with built-in hutch to the other side. The Kitchen has acres of countertop space due to the interim wall which also gives you extra wall space in the Living Room for setting up furniture. Southeast loaded windows in the Living Room and Dining Area make it light and bright, but those windows include metal shades that keep the hot sun rays out. Back in the Kitchen, it has had a nearly complete updating with all the appliances, countertops and cabinetry being recently renovated. You will feel like a Pro Chef here! The openness of the Family Room brings you yet another LOCATION to sit and relax with a good book, or have an intimate conversation with your guests. It is rare to have such an amount of space provided in your Public areas, but there is ample room in the Private areas with an oversized Laundry Room, 2nd Bedroom and full Bath, and at the Northwest end of the home an en-suite Master Bedroom and Bath. There is a good degree of separation from the 2nd Bedroom and the Master Bedroom with the 2nd Bath in between. A tub with shower graces the 2nd Bath, while you have a shower in the Master Bath that has a great amount of storage space. The home is taken care of year round by the HV/AC system installed, but you do have an Evaporative System in place that is ducted through the home. A big bonus is that most of the furniture and furnishings will stay on LOCATION, giving you something to use from the very first day. The home is within the LOCATION of one of the best 55+ communities in town, with so many amenities. The huge Clubhouse has a game room, library, gym, banquet and other facilities. Most importantly, YOU OWN THE LAND with low HOA Fees! The Clubhouse is also the LOCATION of the natural mineral spring water fed pool and spas, indoor shuffleboard courts, and so much more. The par 3 Golf Course is included for owners and is beautiful to walk with a large central pond and fountain to give you that feeling if Zen. Grab breakfast at the cozy Diner or find anything else that fits your fancy within way less than an hours drive from your home here in the Coachella Valley. So come and get your most excellent LOCATION here today!
PROPERTY INFORMATION
| MLS # | 23249923 | Lot Size | 6,970 Sq. Ft. |
| HOA Fees | $138/Monthly | Property Type | N/A |
| Price | $ 209,900
Price Per SqFt: $ 30 |
DOM | 844 Days |
| Address | 69238 Golden West Drive | Type | Manufactured In Park |
| City | Desert Hot Springs | Sq.Ft. | 6,970 Sq. Ft. |
| Postal Code | 92241 | Garage | 1 |
| County | Riverside | Year Built | 1978 |
| Bed / Bath | 2 / 2 | Parking | 6 |
| Built In | 1978 | Status | Closed |
| Sold Date | 2023-04-07 |
INTERIOR FEATURES
| Has Laundry | Yes |
| Laundry Information | Washer Included, Dryer Included, Inside, Individual Room |
| Has Fireplace | No |
| Fireplace Information | None |
| Has Appliances | Yes |
| Kitchen Appliances | Dishwasher, Disposal, Microwave, Refrigerator, Gas Range, Range Hood |
| Kitchen Information | Laminate Counters |
| Kitchen Area | Dining Room, In Family Room |
| Has Heating | Yes |
| Heating Information | Forced Air, Central, Natural Gas |
| Room Information | Living Room, Master Bathroom |
| Flooring Information | Laminate |
| InteriorFeatures Information | Ceiling Fan(s), Furnished, Wainscoting |
| EntryLocation | Living Room |
| Has Spa | Yes |
| SpaDescription | Association, Community, Gunite, Heated |
| SecuritySafety | Carbon Monoxide Detector(s), Gated Community, Smoke Detector(s) |
| Bathroom Information | Low Flow Toilet(s), Shower |
EXTERIOR FEATURES
| FoundationDetails | Pier Jacks |
| Roof | Elastomeric, Tar/Gravel |
| Has Pool | No |
| Pool | Association, Community, Fenced, In Ground, Gunite |
| Has Patio | Yes |
| Patio | Covered, Front Porch, Patio Open, Concrete |
| Has Fence | Yes |
| Fencing | Chain Link, Wood |
WALKSCORE
MAP
MORTGAGE CALCULATOR
- Principal & Interest:
- Property Tax: $224
- Home Insurance:$119
- HOA Fees:$138
- Mortgage Insurance:
PRICE HISTORY
| Date | Event | Price |
| 04/07/2023 | Sold | $200,000 |
| 04/04/2023 | Pending | $209,900 |
| 03/16/2023 | Active Under Contract | $209,900 |
| 03/10/2023 | Listed | $209,900 |

Topfind Realty
REALTOR®
(844)-333-8033
Questions? Contact today.
Interested in buying or selling a home similar to 69238 Golden West Drive?
Desert Hot Springs Similar Properties
Listing provided courtesy of Robert Greer, Greer Viney Group. Based on information from California Regional Multiple Listing Service, Inc. as of #Date#. This information is for your personal, non-commercial use and may not be used for any purpose other than to identify prospective properties you may be interested in purchasing. Display of MLS data is usually deemed reliable but is NOT guaranteed accurate by the MLS. Buyers are responsible for verifying the accuracy of all information and should investigate the data themselves or retain appropriate professionals. Information from sources other than the Listing Agent may have been included in the MLS data. Unless otherwise specified in writing, Broker/Agent has not and will not verify any information obtained from other sources. The Broker/Agent providing the information contained herein may or may not have been the Listing and/or Selling Agent.
