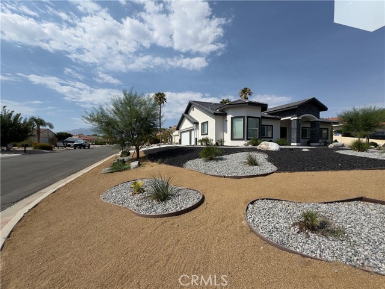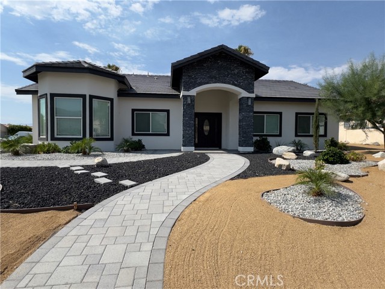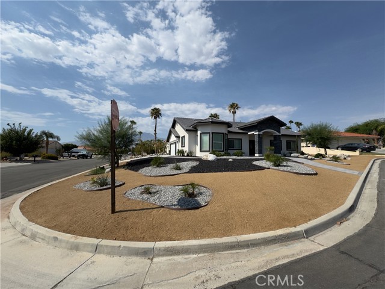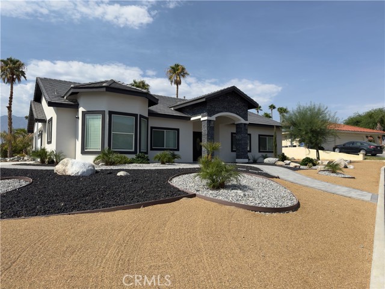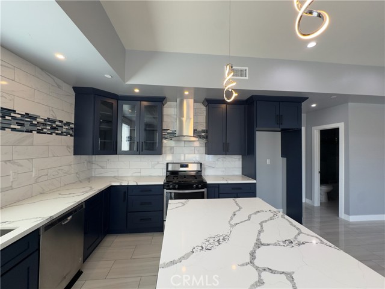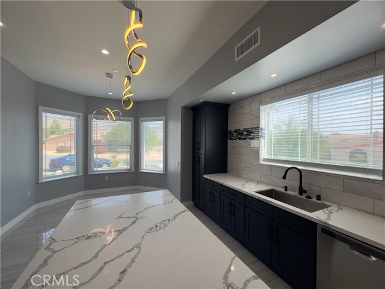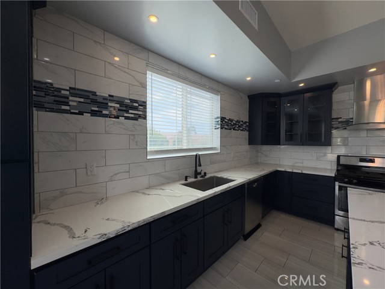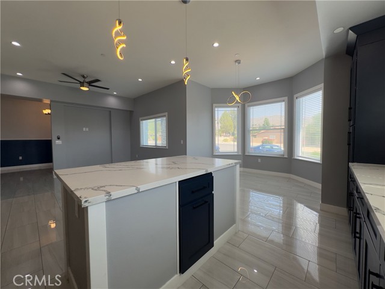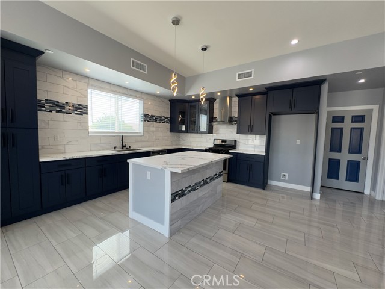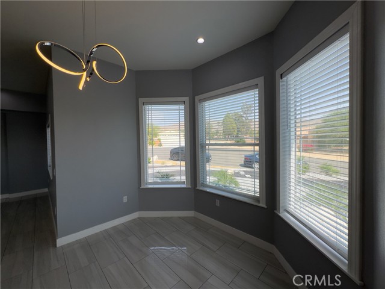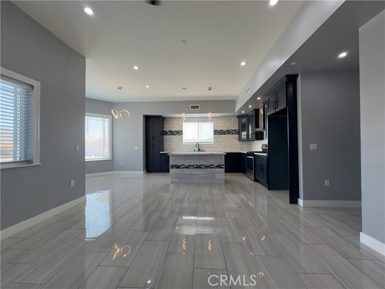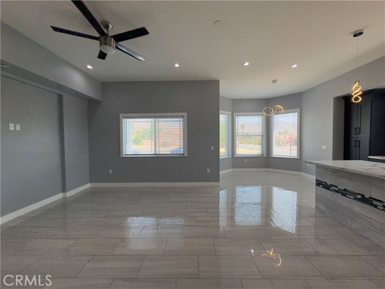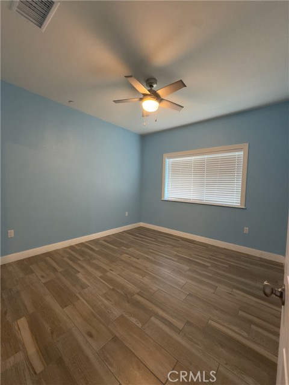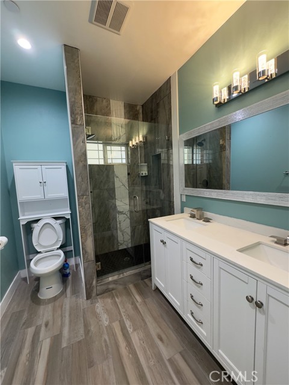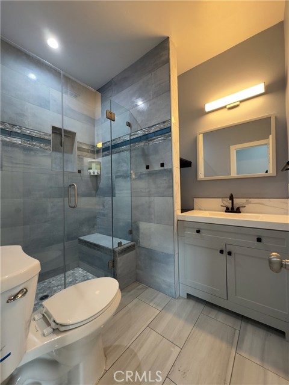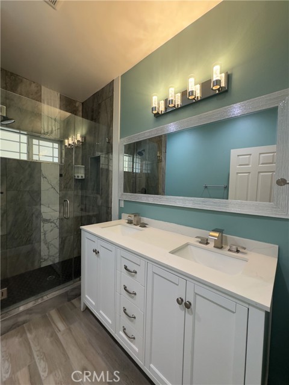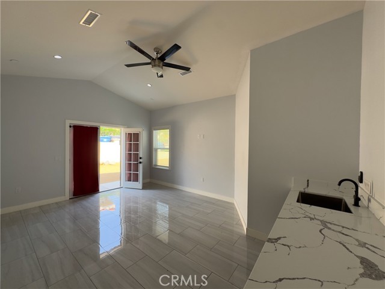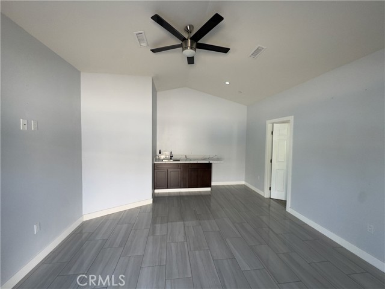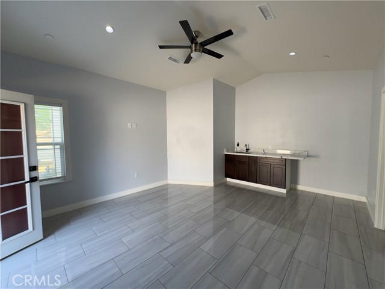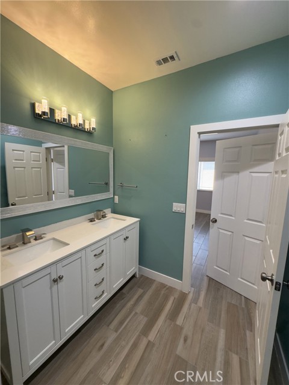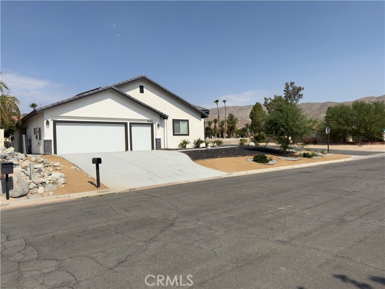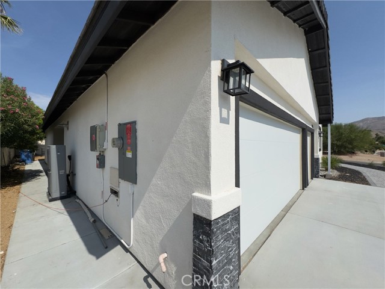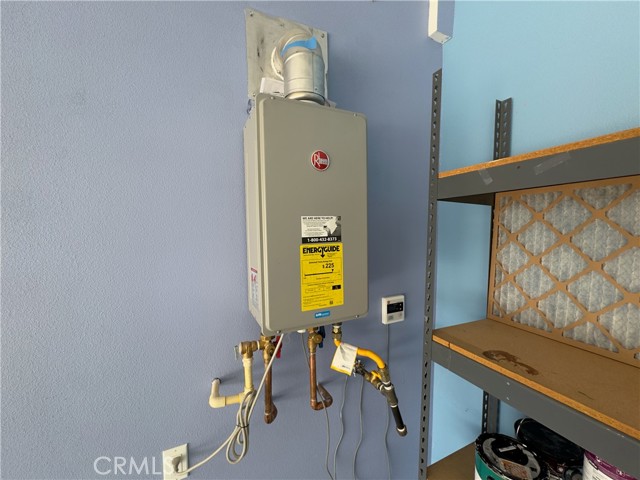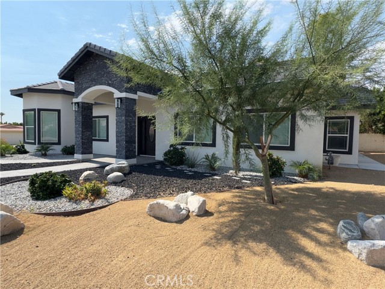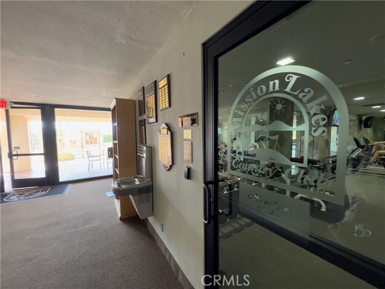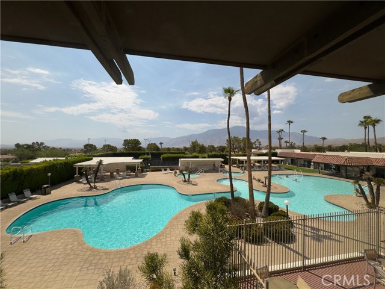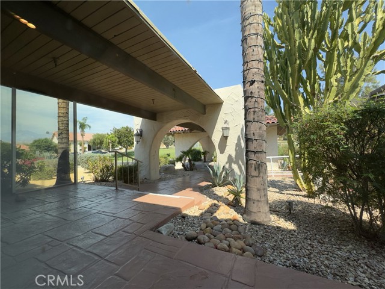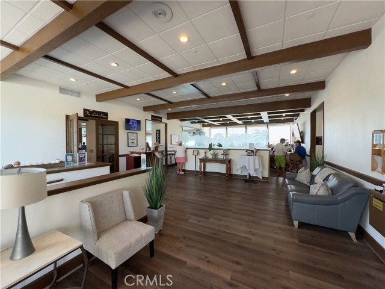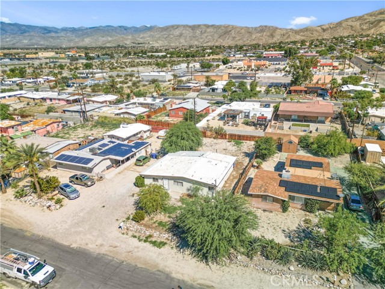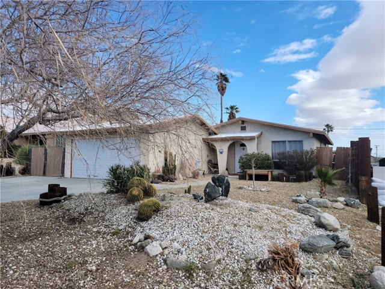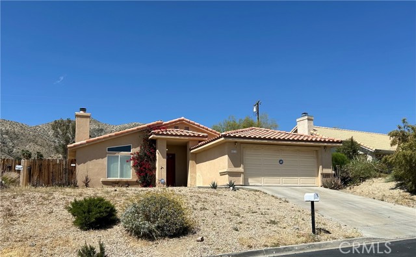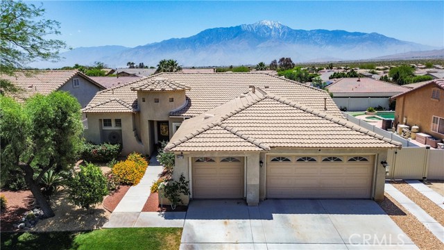8630 Warwick Drive
Desert Hot Springs, CA 92240
BEAUTIFUL INSIDE AND OUT!!! AND PRICED AT A BARGAIN! Introducing a stunning newly built home with a sleek contemporary design with a Casita attached! The main house boasts three spacious bedrooms, two luxurious bathrooms, and expansive living areas filled with natural light and modern kitchen. High ceilings and large windows offer breathtaking views of the charming Mission Lakes golf course community, blending indoor and outdoor living seamlessly. The kitchen is a chef’s dream, equipped with stainless steel appliances, custom deep blue cabinetry, and a large island perfect for entertaining. The Casita is a private retreat, complete with a spa-like ensuite bathroom featuring walk-in closet and its very own kitchenette allowing the opportunity for a separate unit for the relatives. Outside, the backyard offers plenty of space for relaxation or entertainment, with plenty of room for outdoor dining, and more. This garage is built to accommodate 2 cars and a third spot for the golf cart! With energy-efficient features such as solar, tankless water heater, premium insulated walls & attic, and sleek finishes throughout, this home is designed for modern comfort and convenience, all while being energy efficient. Solar is owned and paid for by Seller. Ideal for those seeking a perfect blend of luxury and tranquility. As a resident of Mission Lakes Country Club, you’ll enjoy access to world-class amenities, including an 18-hole Ted Robinson-designed championship golf course, tennis courts, a resort-style pool, fitness center, and a full-service clubhouse with dining options. This home combines modern luxury with the unparalleled lifestyle offerings of Mission Lakes, making it the perfect retreat for golf enthusiasts and those seeking a vibrant community in the heart of the desert.
PROPERTY INFORMATION
| MLS # | IV24216983 | Lot Size | 7,841 Sq. Ft. |
| HOA Fees | $0/Monthly | Property Type | Single Family Residence |
| Price | $ 475,000
Price Per SqFt: $ 239 |
DOM | 285 Days |
| Address | 8630 Warwick Drive | Type | Residential Income |
| City | Desert Hot Springs | Sq.Ft. | 1,990 Sq. Ft. |
| Postal Code | 92240 | Garage | 3 |
| County | Riverside | Year Built | 2022 |
| Bed / Bath | 4 / 0 | Parking | 3 |
| Built In | 2022 | Status | Active |
INTERIOR FEATURES
| Has Laundry | Yes |
| Laundry Information | In Garage |
| Has Fireplace | No |
| Fireplace Information | None |
| Has Heating | Yes |
| Heating Information | Central |
| Room Information | All Bedrooms Down, Walk-In Closet |
| Has Cooling | Yes |
| Cooling Information | Central Air |
| InteriorFeatures Information | Ceiling Fan(s), High Ceilings, In-Law Floorplan, Recessed Lighting, Unfurnished |
| DoorFeatures | Mirror Closet Door(s) |
| EntryLocation | 2 |
| Entry Level | 1 |
| Has Spa | Yes |
| SpaDescription | Association, Community |
| WindowFeatures | Bay Window(s), Blinds |
| SecuritySafety | Carbon Monoxide Detector(s), Fire and Smoke Detection System, Fire Sprinkler System, Smoke Detector(s) |
EXTERIOR FEATURES
| ExteriorFeatures | Lighting, Rain Gutters |
| Has Pool | No |
| Pool | Association, Community, In Ground |
WALKSCORE
MAP
MORTGAGE CALCULATOR
- Principal & Interest:
- Property Tax: $507
- Home Insurance:$119
- HOA Fees:$0
- Mortgage Insurance:
PRICE HISTORY
| Date | Event | Price |
| 10/18/2024 | Listed | $475,000 |

Topfind Realty
REALTOR®
(844)-333-8033
Questions? Contact today.
Use a Topfind agent and receive a cash rebate of up to $2,375
Listing provided courtesy of GURJEET BHATIA, Acreage Real Estate. Based on information from California Regional Multiple Listing Service, Inc. as of #Date#. This information is for your personal, non-commercial use and may not be used for any purpose other than to identify prospective properties you may be interested in purchasing. Display of MLS data is usually deemed reliable but is NOT guaranteed accurate by the MLS. Buyers are responsible for verifying the accuracy of all information and should investigate the data themselves or retain appropriate professionals. Information from sources other than the Listing Agent may have been included in the MLS data. Unless otherwise specified in writing, Broker/Agent has not and will not verify any information obtained from other sources. The Broker/Agent providing the information contained herein may or may not have been the Listing and/or Selling Agent.
