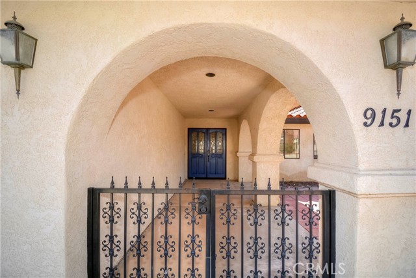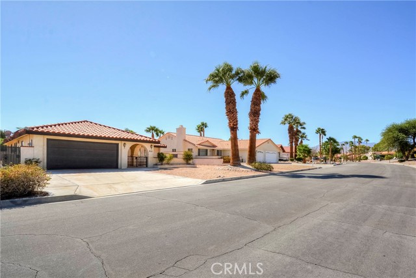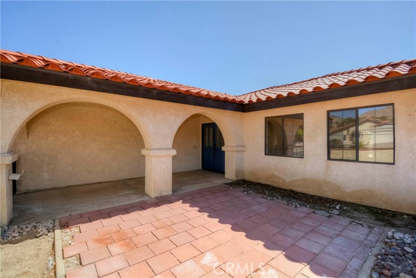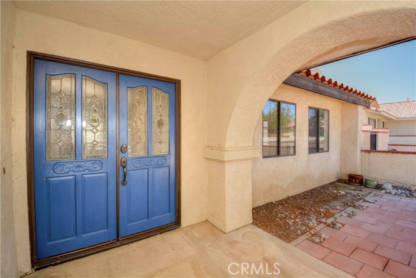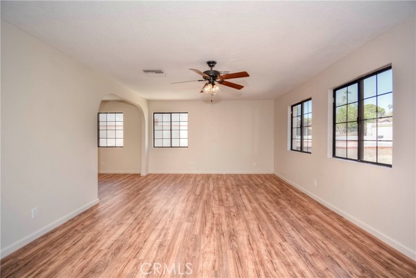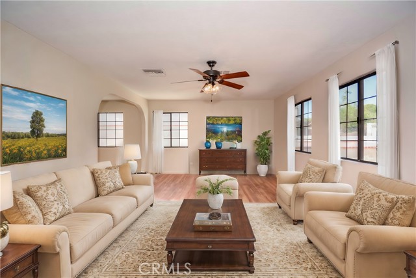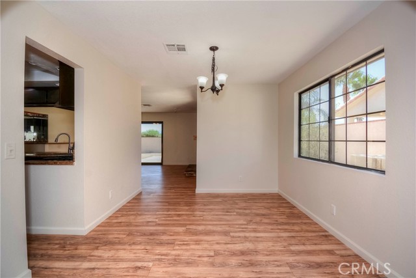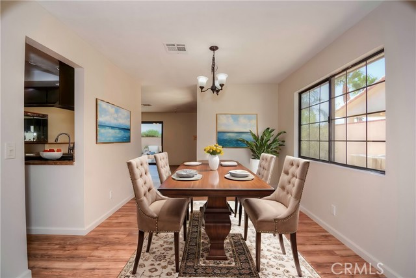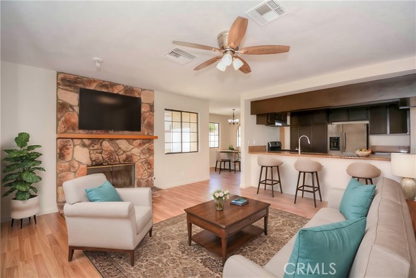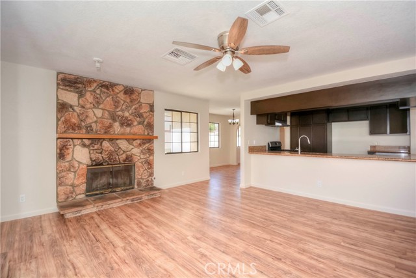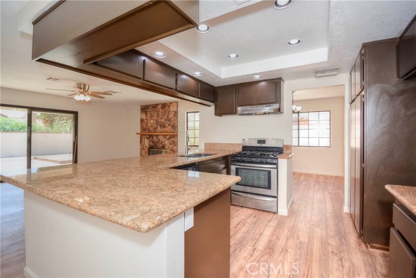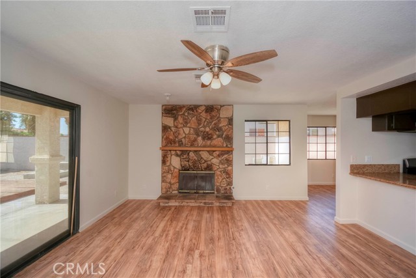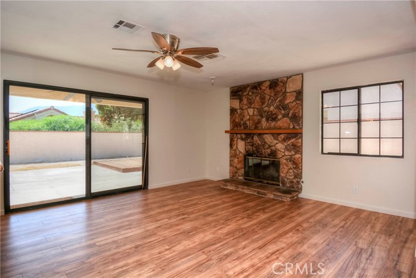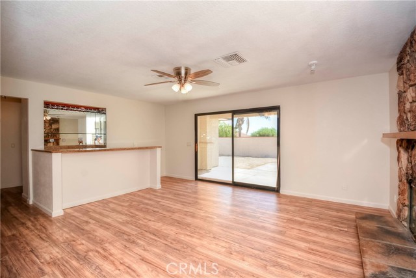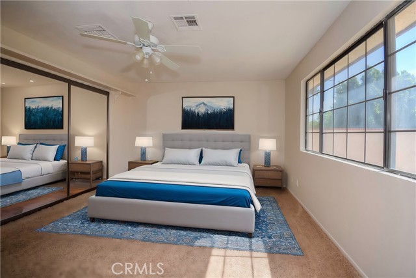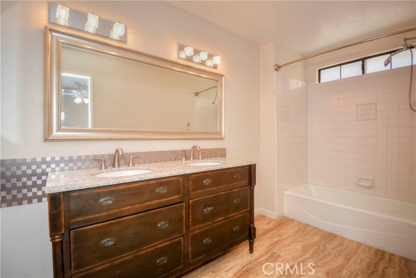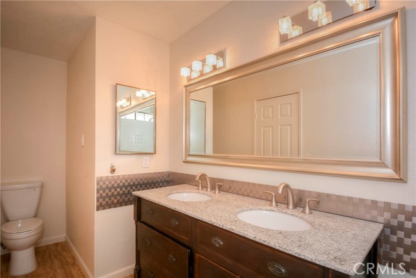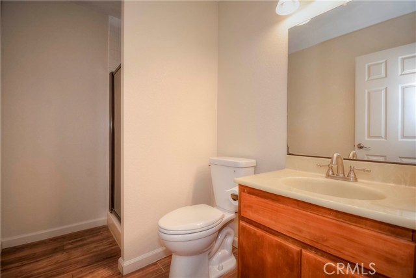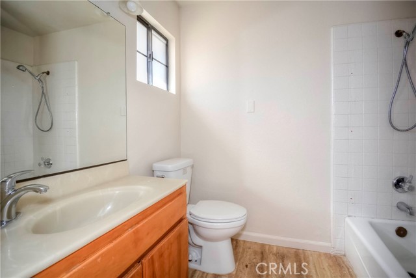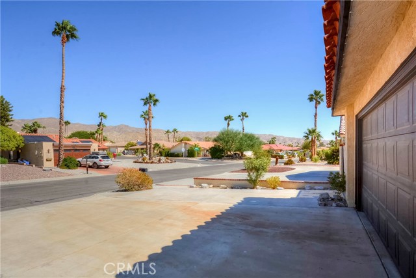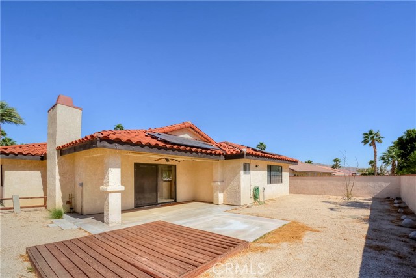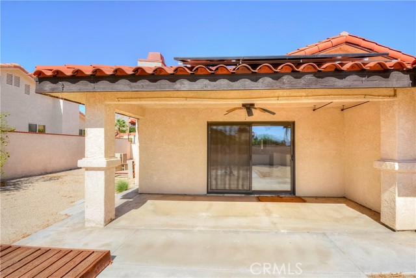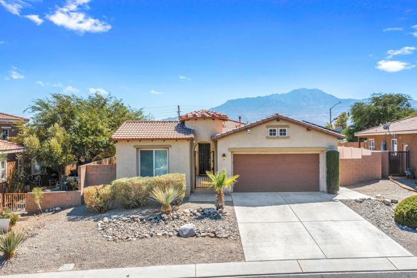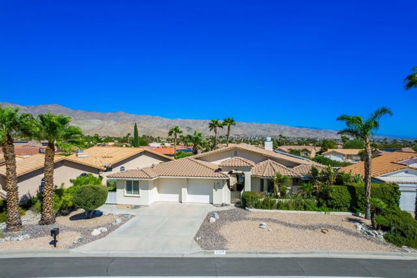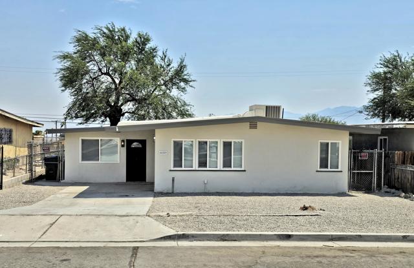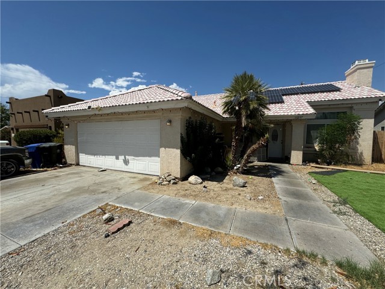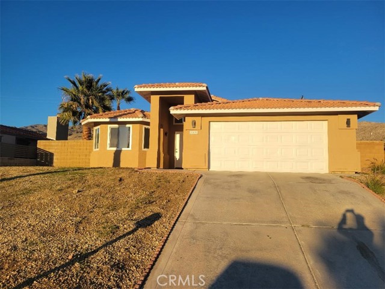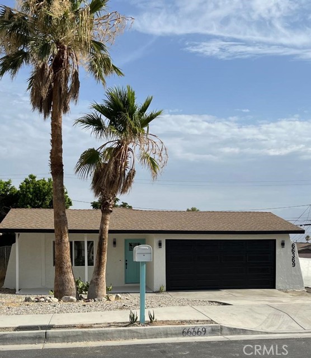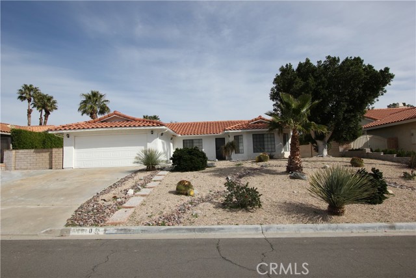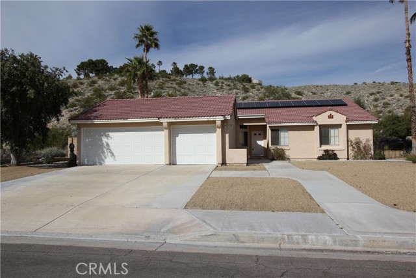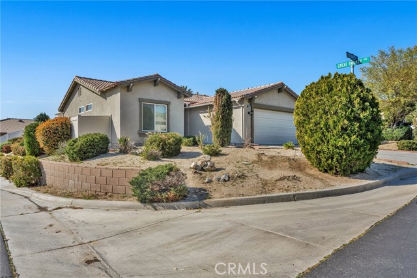9151 Warwick Drive
Desert Hot Springs, CA 92240
Splendid single-level home situated in the sought-after golf community of Mission Lakes Country Club in Desert Hot Springs. It boasts three bedrooms, three bathrooms, and the expansive two-car garage, along with a solar system for energy efficiency. The home features a double entry door, wood laminate flooring, and ceiling fans. The spacious living room and dining area are filled with natural light. The gourmet kitchen is equipped with gorgeous granite countertops, bar seating, matching cabinets, and stainless-steel appliances, leading into a family room adorned with a rock stone fireplace and a bar area, ideal for hosting. The primary suite includes a large bedroom, a walk-in closet, and a bathroom with dual vanity sinks. Additionally, there are two sizable bedrooms with mirrored closet doors. The backyard's california room with a ceiling fan is perfect for gathering. HOA membership grants access to Country Club amenities, such as unlimited golf for two title owners, a luxurious clubhouse with fine dining, an expansive resort-style pool, saltwater spas, tennis courts, fitness rooms, a restaurant, and a café, all enhancing your lifestyle with relaxation and comfort. This home offers more than just a place to live; it provides a daily resort-like experience. A must see!
PROPERTY INFORMATION
| MLS # | IG24212032 | Lot Size | 7,841 Sq. Ft. |
| HOA Fees | $466/Monthly | Property Type | Single Family Residence |
| Price | $ 449,000
Price Per SqFt: $ 220 |
DOM | 407 Days |
| Address | 9151 Warwick Drive | Type | Residential |
| City | Desert Hot Springs | Sq.Ft. | 2,040 Sq. Ft. |
| Postal Code | 92240 | Garage | 2 |
| County | Riverside | Year Built | 1987 |
| Bed / Bath | 3 / 1 | Parking | 2 |
| Built In | 1987 | Status | Active |
INTERIOR FEATURES
| Has Laundry | Yes |
| Laundry Information | Gas Dryer Hookup, In Garage, Washer Hookup |
| Has Fireplace | Yes |
| Fireplace Information | Family Room |
| Has Appliances | Yes |
| Kitchen Appliances | Dishwasher, Free-Standing Range, Disposal, Gas Range, Vented Exhaust Fan |
| Kitchen Information | Granite Counters, Kitchen Open to Family Room |
| Kitchen Area | Breakfast Counter / Bar, Dining Room |
| Has Heating | Yes |
| Heating Information | Central, Forced Air, Natural Gas |
| Room Information | All Bedrooms Down, Family Room, Formal Entry, Kitchen, Living Room, Main Floor Bedroom, Main Floor Primary Bedroom, Primary Suite |
| Has Cooling | Yes |
| Cooling Information | Central Air, Electric |
| Flooring Information | Carpet, Laminate |
| InteriorFeatures Information | Ceiling Fan(s), Granite Counters, Recessed Lighting |
| DoorFeatures | Double Door Entry |
| EntryLocation | 1 |
| Entry Level | 1 |
| Has Spa | Yes |
| SpaDescription | Association, Gunite, In Ground |
| SecuritySafety | Carbon Monoxide Detector(s), Smoke Detector(s) |
| Bathroom Information | Bathtub, Shower in Tub, Double Sinks in Primary Bath, Exhaust fan(s), Granite Counters, Vanity area, Walk-in shower |
| Main Level Bedrooms | 3 |
| Main Level Bathrooms | 3 |
EXTERIOR FEATURES
| FoundationDetails | Slab |
| Roof | Spanish Tile |
| Has Pool | No |
| Pool | Association, Gunite, In Ground |
| Has Patio | Yes |
| Patio | Concrete, Covered |
| Has Fence | Yes |
| Fencing | Good Condition, Stucco Wall |
WALKSCORE
MAP
MORTGAGE CALCULATOR
- Principal & Interest:
- Property Tax: $479
- Home Insurance:$119
- HOA Fees:$466
- Mortgage Insurance:
PRICE HISTORY
| Date | Event | Price |
| 10/13/2024 | Listed | $449,000 |

Topfind Realty
REALTOR®
(844)-333-8033
Questions? Contact today.
Use a Topfind agent and receive a cash rebate of up to $2,245
Desert Hot Springs Similar Properties
Listing provided courtesy of Ran Cho, New Star Realty. Based on information from California Regional Multiple Listing Service, Inc. as of #Date#. This information is for your personal, non-commercial use and may not be used for any purpose other than to identify prospective properties you may be interested in purchasing. Display of MLS data is usually deemed reliable but is NOT guaranteed accurate by the MLS. Buyers are responsible for verifying the accuracy of all information and should investigate the data themselves or retain appropriate professionals. Information from sources other than the Listing Agent may have been included in the MLS data. Unless otherwise specified in writing, Broker/Agent has not and will not verify any information obtained from other sources. The Broker/Agent providing the information contained herein may or may not have been the Listing and/or Selling Agent.
