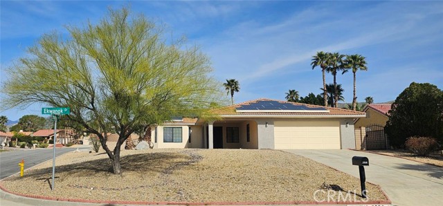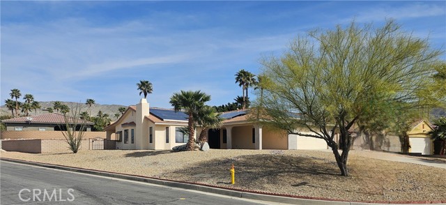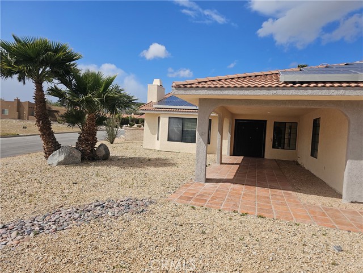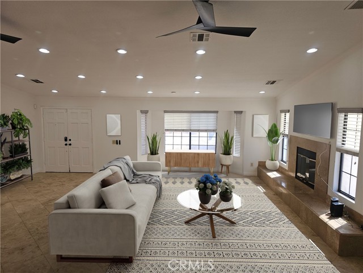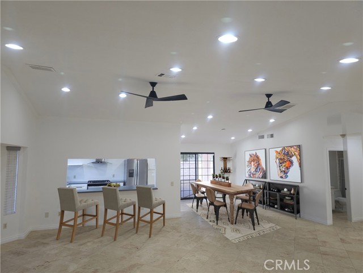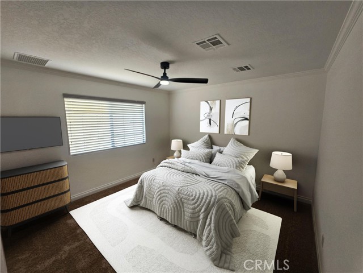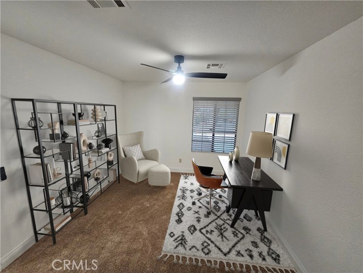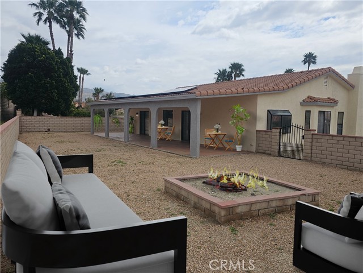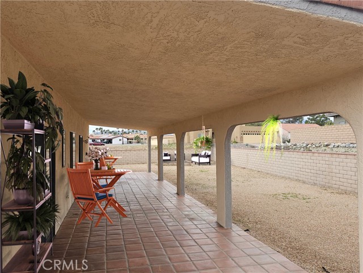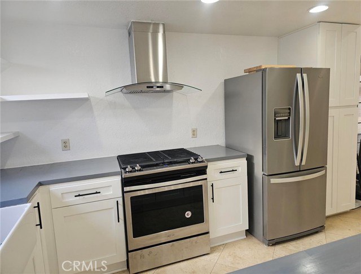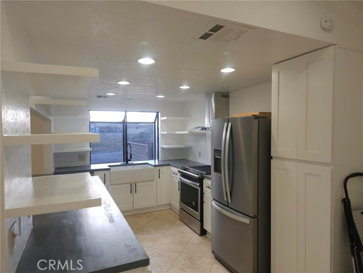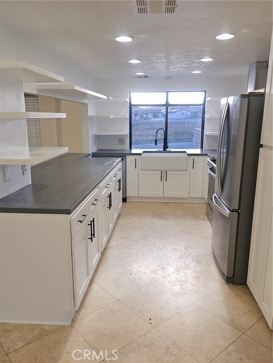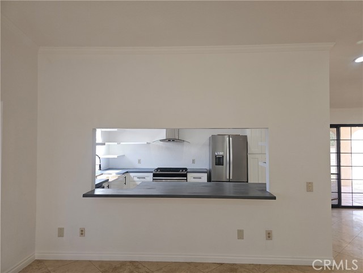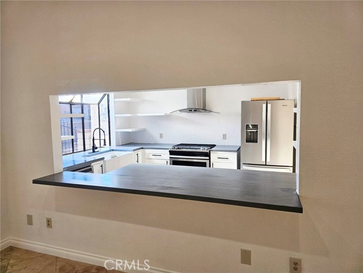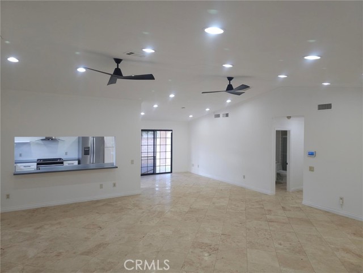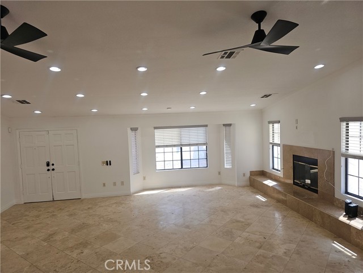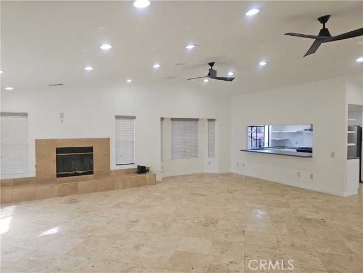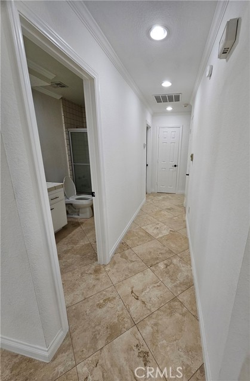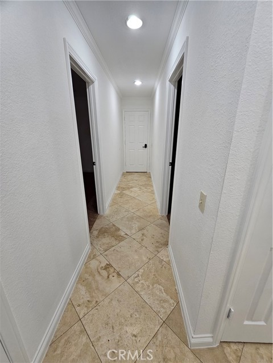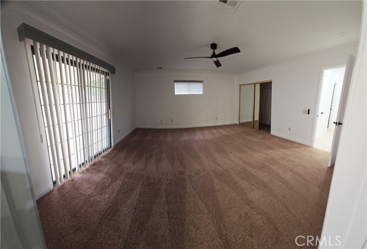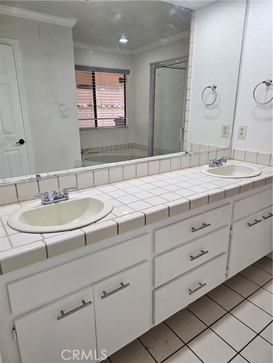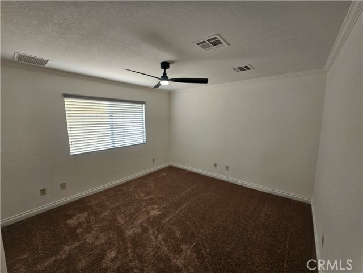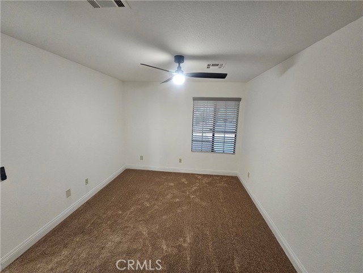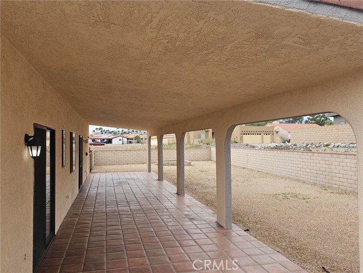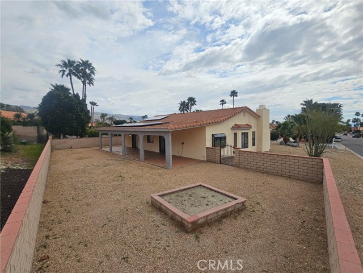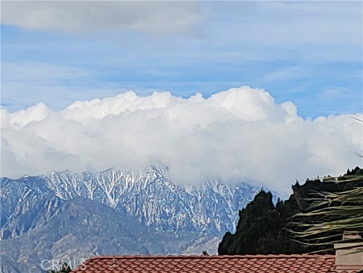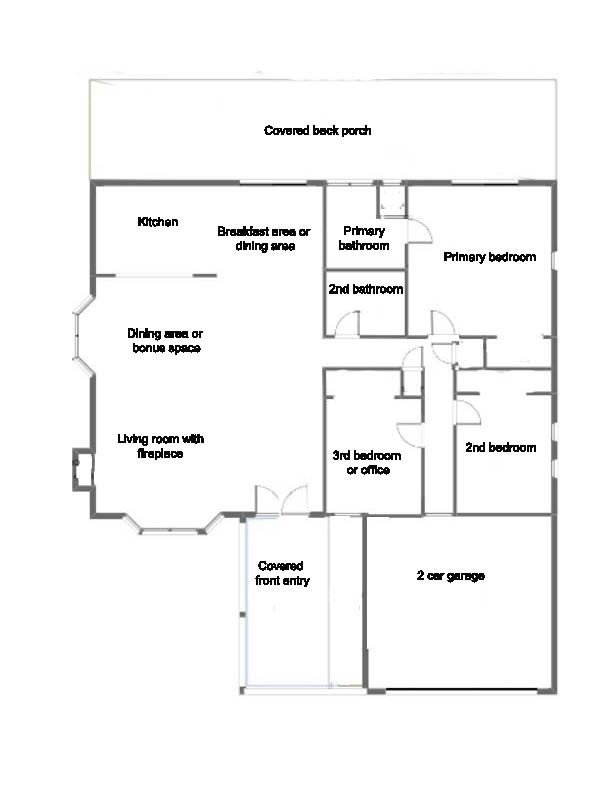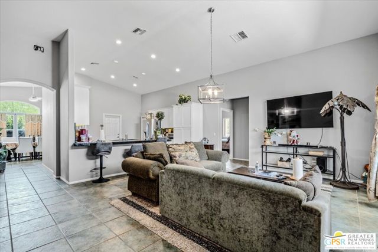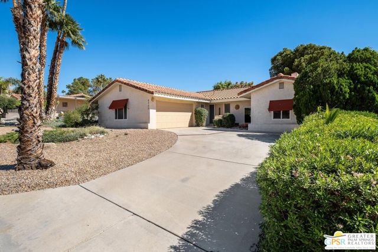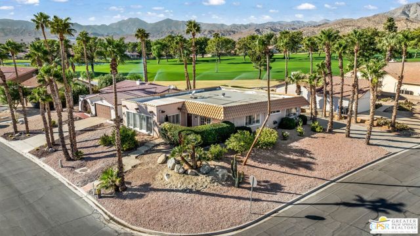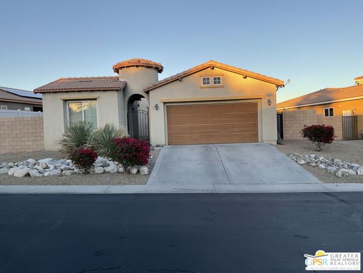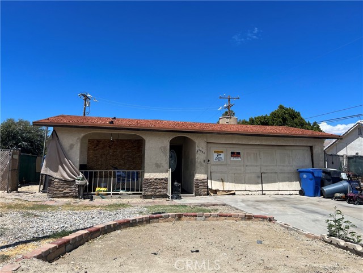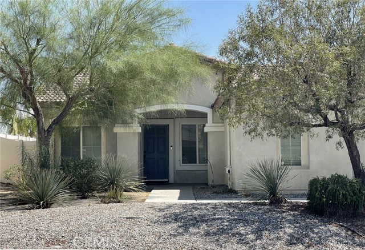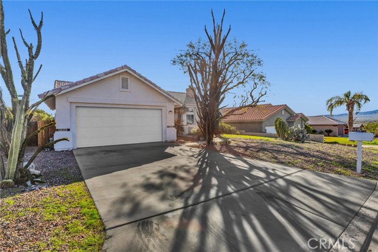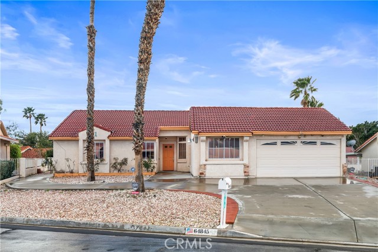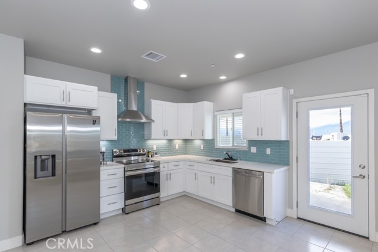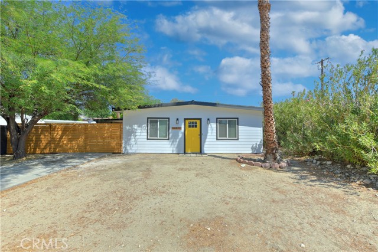9380 Ekwanok Drive
Desert Hot Springs, CA 92240
Sold
9380 Ekwanok Drive
Desert Hot Springs, CA 92240
Sold
Huge Price Reduction!! Great opportunity! Home with mountain views, on a corner lot and move in ready! 3 bedroom, 2 bath home. This home boast high ceilings and double door entry way, gorgeous custom stone flooring and fireplace in the living room, dining area off living room, well placed updated modern kitchen with stainless steel appliances, white cabinets. The primary bedroom has a patio sliding door that’s leads to an oversized covered patio, extremely roomy closet with built ins. Primary bath has separate tub and shower, pocket door to toilet area, double sinks. New carpet in all the bedrooms. The patio/lanai extends the length of the home and is covered for outside dining and entertaining. Installed Photovoltaics (Solar) system estimate 12,980 kWh annually! HOA dues cover unlimited golf privileges for 2 Homeowners on the Property Deed/Title at the renowned Semi-Private 18-hole Championship Ted Robinson designed Golf Course. In addition to access at the community pool, gym, tennis court, snack shop, restaurant, fitness room and clubhouse. Don't pass this one-up..
PROPERTY INFORMATION
| MLS # | SW24052521 | Lot Size | 10,890 Sq. Ft. |
| HOA Fees | $466/Monthly | Property Type | Single Family Residence |
| Price | $ 359,900
Price Per SqFt: $ 194 |
DOM | 488 Days |
| Address | 9380 Ekwanok Drive | Type | Residential |
| City | Desert Hot Springs | Sq.Ft. | 1,854 Sq. Ft. |
| Postal Code | 92240 | Garage | 2 |
| County | Riverside | Year Built | 1988 |
| Bed / Bath | 3 / 2 | Parking | 2 |
| Built In | 1988 | Status | Closed |
| Sold Date | 2024-07-31 |
INTERIOR FEATURES
| Has Laundry | Yes |
| Laundry Information | Dryer Included, In Garage, Washer Included |
| Has Fireplace | Yes |
| Fireplace Information | Living Room |
| Has Appliances | Yes |
| Kitchen Appliances | Dishwasher, Gas Range, Gas Water Heater, Range Hood, Refrigerator |
| Kitchen Information | Kitchen Open to Family Room, Remodeled Kitchen |
| Kitchen Area | Breakfast Counter / Bar, Dining Ell |
| Has Heating | Yes |
| Heating Information | Central, Natural Gas |
| Room Information | All Bedrooms Down, Family Room, Kitchen, Main Floor Bedroom |
| Has Cooling | Yes |
| Cooling Information | Central Air, Evaporative Cooling |
| Flooring Information | Carpet, Tile |
| InteriorFeatures Information | Built-in Features, Cathedral Ceiling(s), Ceiling Fan(s), Open Floorplan, Recessed Lighting |
| DoorFeatures | Double Door Entry |
| EntryLocation | Front |
| Entry Level | 1 |
| Has Spa | Yes |
| SpaDescription | Association |
| WindowFeatures | Blinds |
| SecuritySafety | Security System |
| Bathroom Information | Shower, Shower in Tub, Double Sinks in Primary Bath, Tile Counters |
| Main Level Bedrooms | 1 |
| Main Level Bathrooms | 1 |
EXTERIOR FEATURES
| Roof | Tile |
| Has Pool | No |
| Pool | Association |
| Has Patio | Yes |
| Patio | Patio, Porch, Tile |
| Has Fence | Yes |
| Fencing | Block, Stucco Wall |
WALKSCORE
MAP
MORTGAGE CALCULATOR
- Principal & Interest:
- Property Tax: $384
- Home Insurance:$119
- HOA Fees:$466
- Mortgage Insurance:
PRICE HISTORY
| Date | Event | Price |
| 07/31/2024 | Sold | $370,000 |
| 05/24/2024 | Active | $359,900 |
| 05/20/2024 | Pending | $359,900 |
| 05/16/2024 | Price Change | $359,900 (-8.42%) |
| 03/29/2024 | Price Change | $399,999 (-6.96%) |
| 03/15/2024 | Listed | $429,900 |

Topfind Realty
REALTOR®
(844)-333-8033
Questions? Contact today.
Interested in buying or selling a home similar to 9380 Ekwanok Drive?
Desert Hot Springs Similar Properties
Listing provided courtesy of James McDaniel, Golden Eagle Properties. Based on information from California Regional Multiple Listing Service, Inc. as of #Date#. This information is for your personal, non-commercial use and may not be used for any purpose other than to identify prospective properties you may be interested in purchasing. Display of MLS data is usually deemed reliable but is NOT guaranteed accurate by the MLS. Buyers are responsible for verifying the accuracy of all information and should investigate the data themselves or retain appropriate professionals. Information from sources other than the Listing Agent may have been included in the MLS data. Unless otherwise specified in writing, Broker/Agent has not and will not verify any information obtained from other sources. The Broker/Agent providing the information contained herein may or may not have been the Listing and/or Selling Agent.
