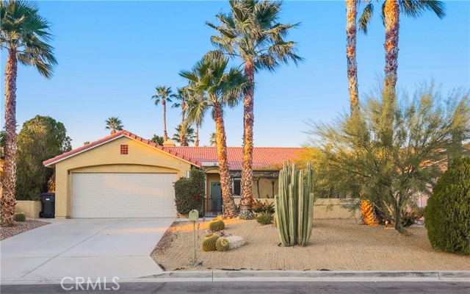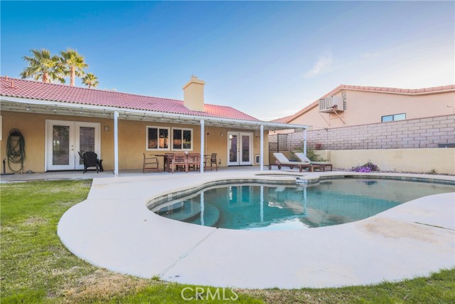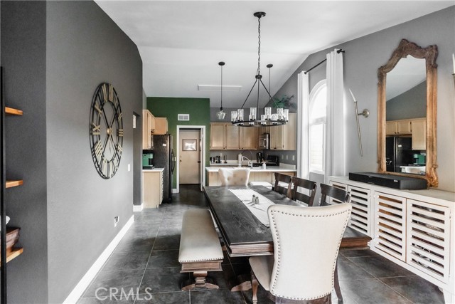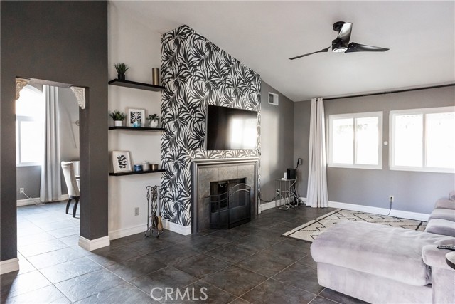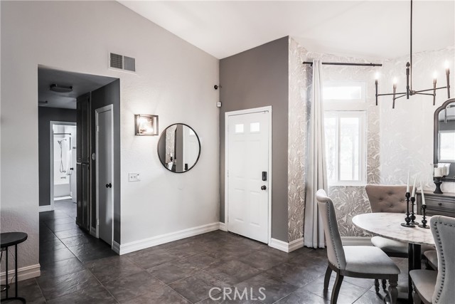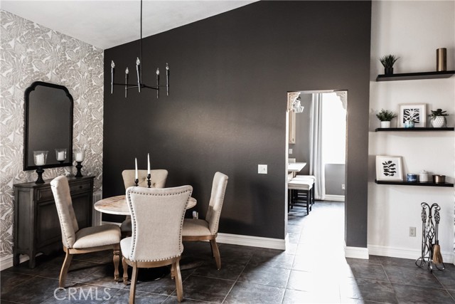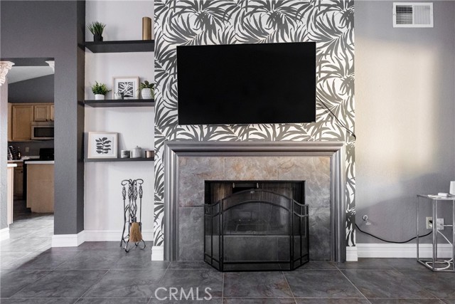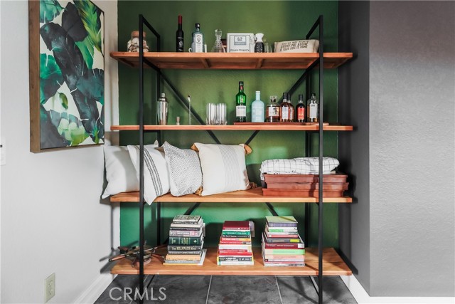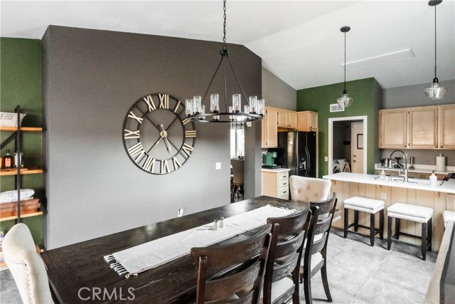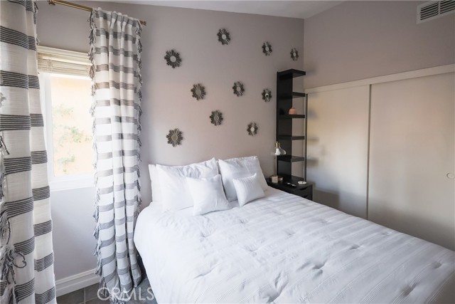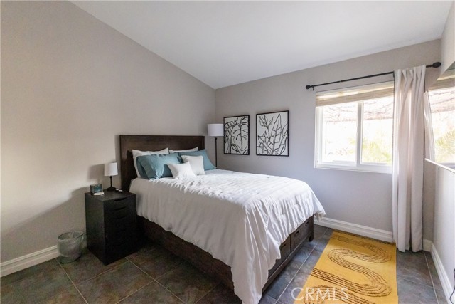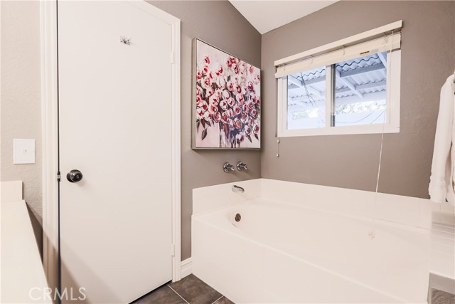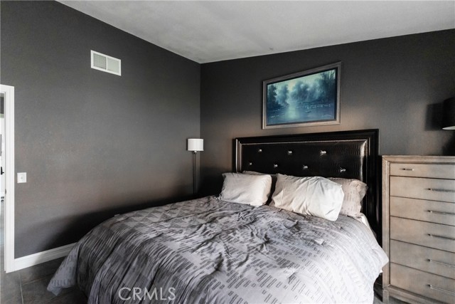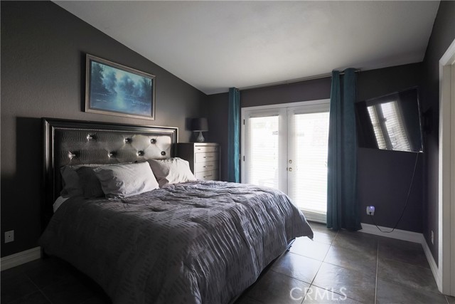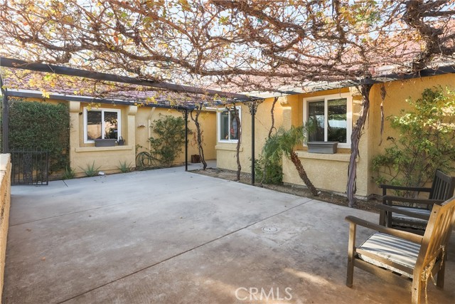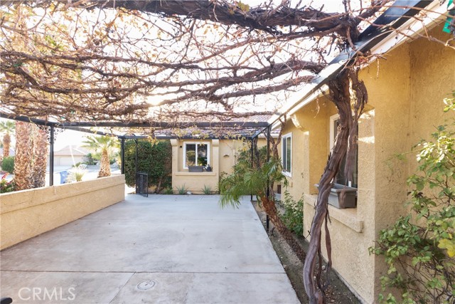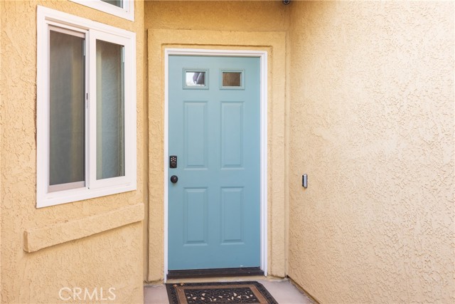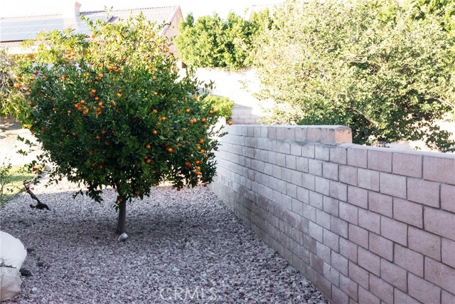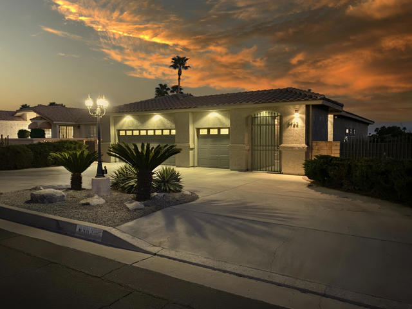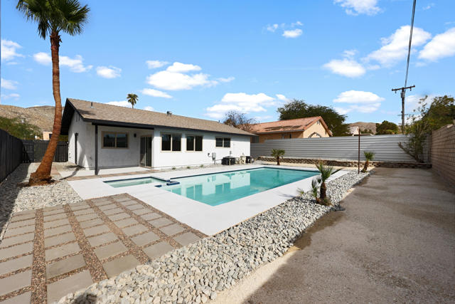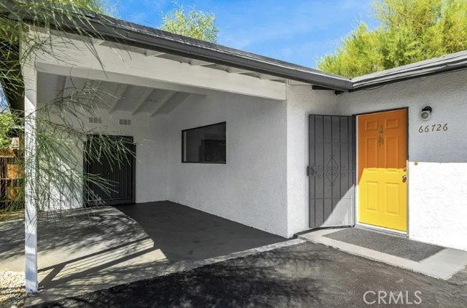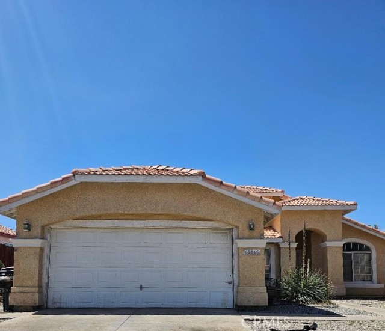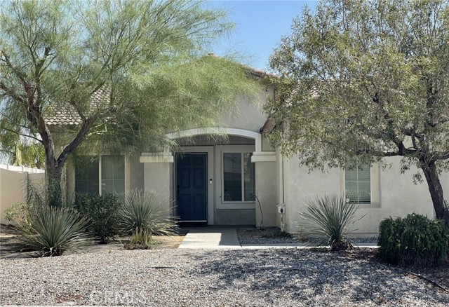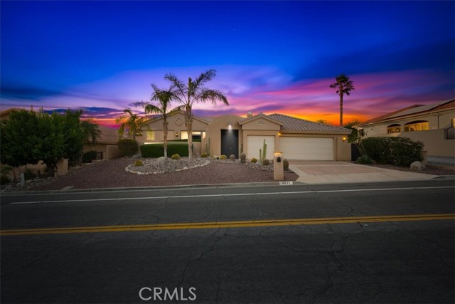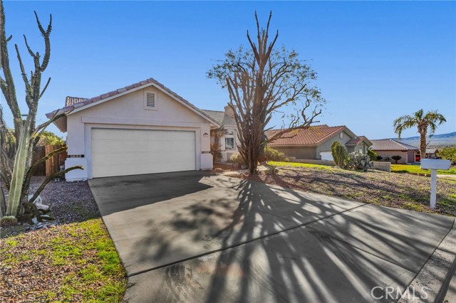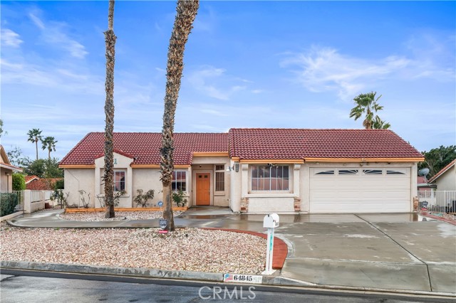9400 Ekwanok Drive
Desert Hot Springs, CA 92240
Sold
9400 Ekwanok Drive
Desert Hot Springs, CA 92240
Sold
Mission Lakes in DHS Single Story Home full of upgrades throughout this amazing home. this home is in a GREAT neighborhood. You will LOVE the Gorgeous Patio and POOL on a large lot. This single-story home offers 3 bedrooms, 2 full bathrooms, 1536 Sqft of living space, 2 car attached garage, all on a large 8712 sqft flat lot. Pictures tell the story BUT it’s even better IN Person. This is a MUST SEE. Newer / Upgraded: HVAC system, Pool pump, LED lighting throughout, dishwasher, quiet garage door opener, landscape lighting, and more. Family room has a huge brick fireplace and New dual pane large sliding door to the cement patio back yard. Master suite on rear is spacious and has a ¾ bath. The other two bedrooms are also large rooms. Hallway has plenty of storage cabinets. Efficient Central Heat and AC. Back yard is a fully fenced Oasis. Large, covered cement patio and refreshing in ground Pool & Spa. The back yard has tons of room for relaxing or family parties. Plenty of space for the kids and dogs to run and play. Several fruit trees to include: Tangelo, Orange, Lime, Ruby Red Grapefruit, Grape vines, and Peach Trees. Located in Mission Lakes HOA there is SOOOO much to enjoy. Golf anyone? This is the place to be. No Solar or anything to assume. This is The One!
PROPERTY INFORMATION
| MLS # | EV23220941 | Lot Size | 8,712 Sq. Ft. |
| HOA Fees | $422/Monthly | Property Type | Single Family Residence |
| Price | $ 399,800
Price Per SqFt: $ 260 |
DOM | 639 Days |
| Address | 9400 Ekwanok Drive | Type | Residential |
| City | Desert Hot Springs | Sq.Ft. | 1,536 Sq. Ft. |
| Postal Code | 92240 | Garage | 2 |
| County | Riverside | Year Built | 1988 |
| Bed / Bath | 3 / 2 | Parking | 4 |
| Built In | 1988 | Status | Closed |
| Sold Date | 2024-01-18 |
INTERIOR FEATURES
| Has Laundry | Yes |
| Laundry Information | Individual Room, Inside |
| Has Fireplace | Yes |
| Fireplace Information | Living Room |
| Kitchen Area | Family Kitchen, Dining Room |
| Has Heating | Yes |
| Heating Information | Central, Gravity |
| Room Information | All Bedrooms Down, Kitchen, Main Floor Bedroom, Main Floor Primary Bedroom |
| Has Cooling | Yes |
| Cooling Information | Central Air |
| EntryLocation | level |
| Entry Level | 1 |
| Has Spa | Yes |
| SpaDescription | Private, In Ground |
| Main Level Bedrooms | 3 |
| Main Level Bathrooms | 2 |
EXTERIOR FEATURES
| Has Pool | Yes |
| Pool | Private, Community, In Ground |
| Has Patio | Yes |
| Patio | Covered |
WALKSCORE
MAP
MORTGAGE CALCULATOR
- Principal & Interest:
- Property Tax: $426
- Home Insurance:$119
- HOA Fees:$422
- Mortgage Insurance:
PRICE HISTORY
| Date | Event | Price |
| 01/18/2024 | Sold | $400,000 |
| 01/02/2024 | Pending | $399,800 |
| 12/18/2023 | Active | $399,900 |
| 12/13/2023 | Pending | $399,900 |
| 12/06/2023 | Listed | $399,900 |

Topfind Realty
REALTOR®
(844)-333-8033
Questions? Contact today.
Interested in buying or selling a home similar to 9400 Ekwanok Drive?
Desert Hot Springs Similar Properties
Listing provided courtesy of MITCHELL WEISBERG, KELLER WILLIAMS REALTY. Based on information from California Regional Multiple Listing Service, Inc. as of #Date#. This information is for your personal, non-commercial use and may not be used for any purpose other than to identify prospective properties you may be interested in purchasing. Display of MLS data is usually deemed reliable but is NOT guaranteed accurate by the MLS. Buyers are responsible for verifying the accuracy of all information and should investigate the data themselves or retain appropriate professionals. Information from sources other than the Listing Agent may have been included in the MLS data. Unless otherwise specified in writing, Broker/Agent has not and will not verify any information obtained from other sources. The Broker/Agent providing the information contained herein may or may not have been the Listing and/or Selling Agent.
