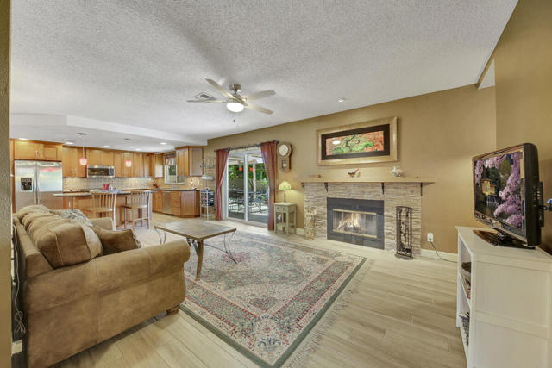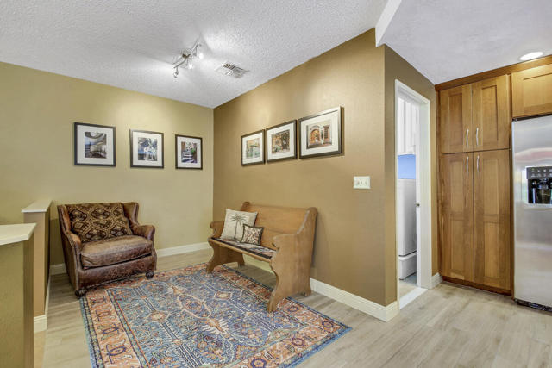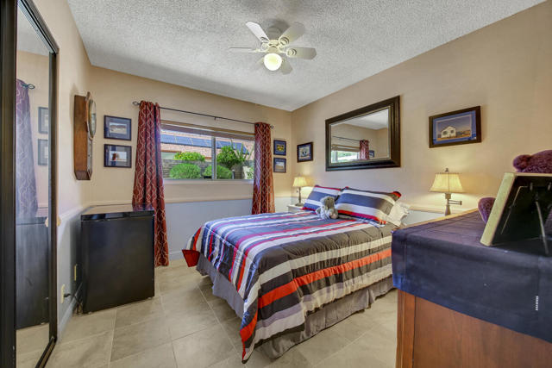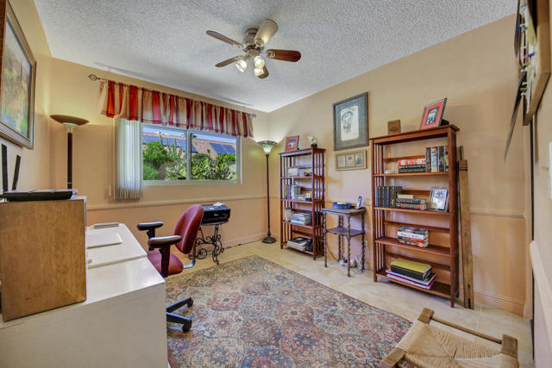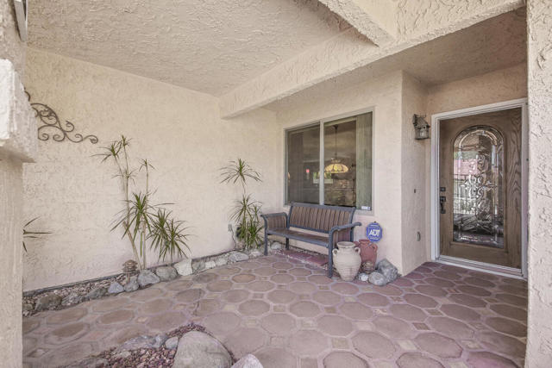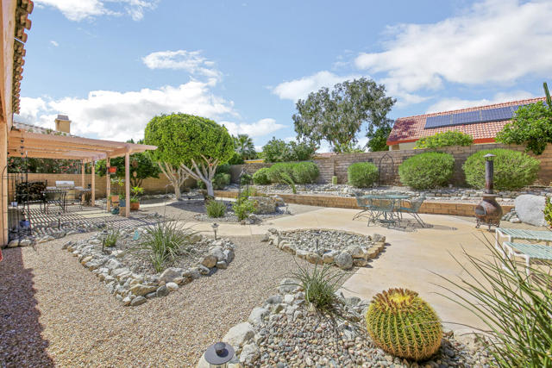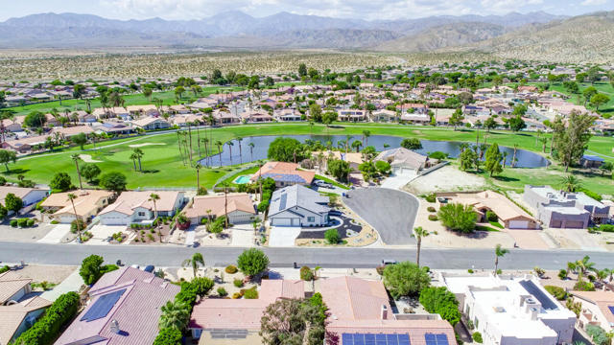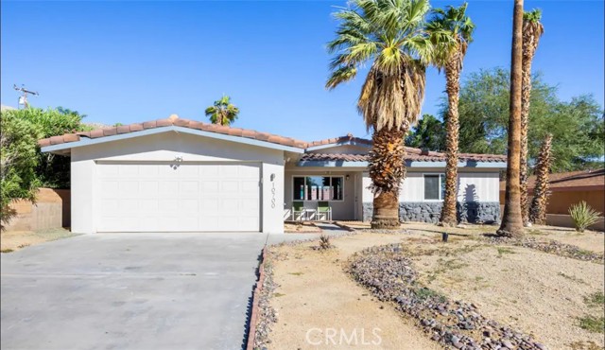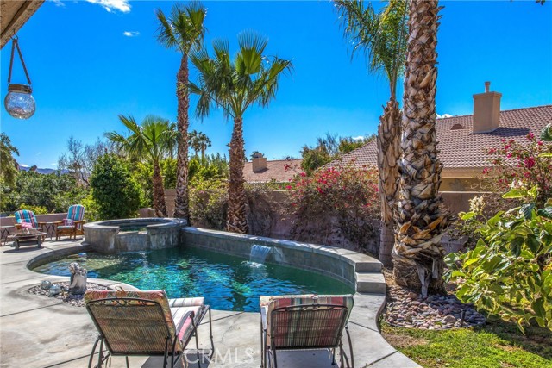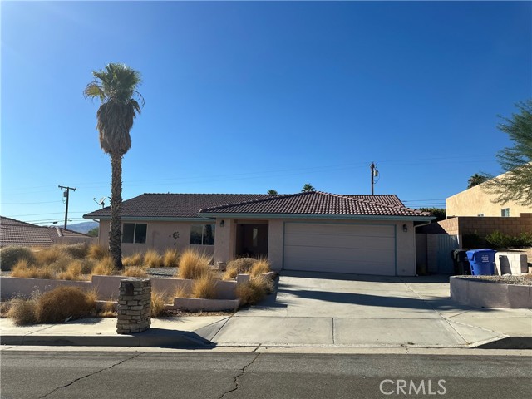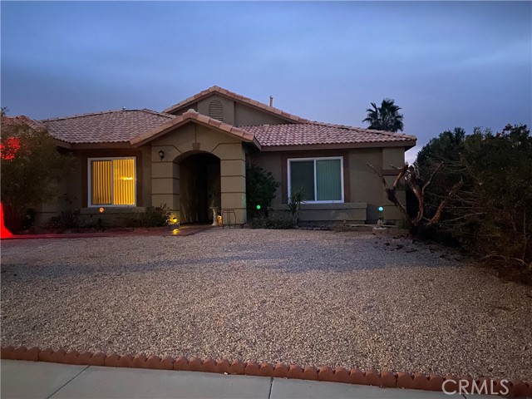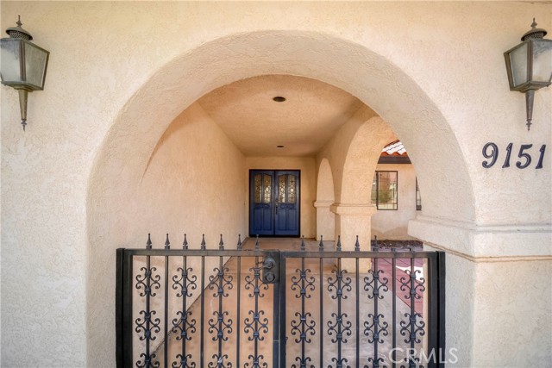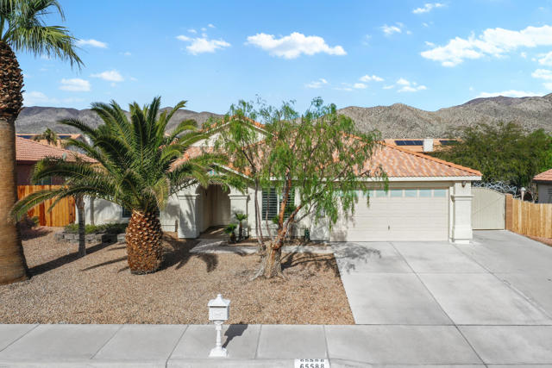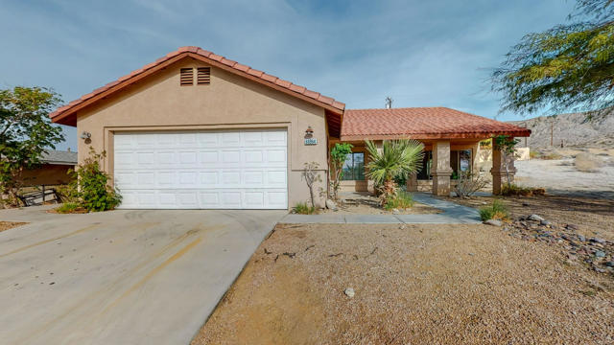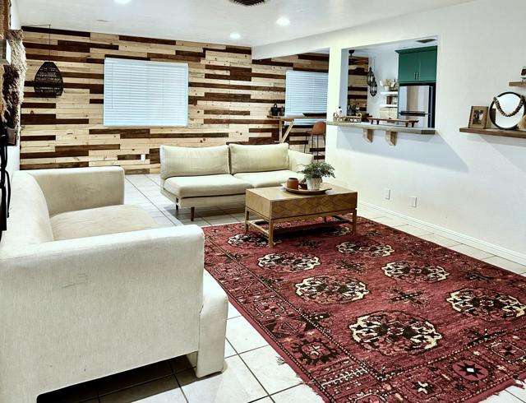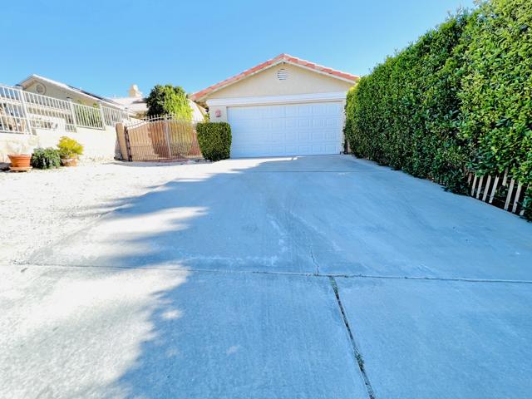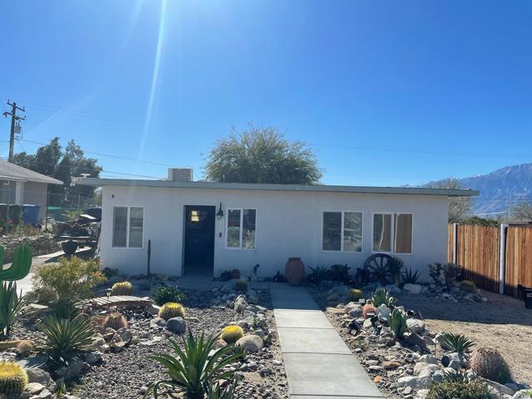9551 Capiland Road
Desert Hot Springs, CA 92240
Sold
9551 Capiland Road
Desert Hot Springs, CA 92240
Sold
Welcome Home to this 1696 Sq. Ft., 3 Bedroom/2 Bath home located in Mission Lakes Country Club known as ''the Desert Oasis''. Upon entering this lovely home you are greeted with a bright open floor plan. Beautifully updated kitchen with stainless steel appliances and granite countertops. Separate dining room with plenty of room for sharing good times with family and friends. Relax in the open living room while enjoying the fireplace on those cool evenings. Remodeled guest and master bathrooms with tile showers. Large master suite with walk-in closet. Tile and laminate flooring throughout the home. Separate laundry room and two car garage. Two outdoor living spaces are yours to enjoy. The expansive backyard/patio are private and beautifully landscaped. The backyard includes a rock water feature as well your very own orange and lemon trees. The front courtyard area is the perfect spot to enjoy the views. This home has much to offer. The seller is providing a one-year Home Warranty Plan. Mission Lakes CC is a semi-private 18-hole golf course designed by Ted Robinson. The community features a large pool, hot spas, tennis & pickle ball courts, fitness, clubhouse, and more. The HOA is $426/month and includes unlimited golf for up to two people on the deed. There is a food allowance of $480 per year payable by the homeowner. Located close to Indian Canyon and an easy 10-minute drive from Palm Springs with easy access from the I-10 Freeway.
PROPERTY INFORMATION
| MLS # | 219099970DA | Lot Size | 7,841 Sq. Ft. |
| HOA Fees | $426/Monthly | Property Type | Single Family Residence |
| Price | $ 389,000
Price Per SqFt: $ 229 |
DOM | 794 Days |
| Address | 9551 Capiland Road | Type | Residential |
| City | Desert Hot Springs | Sq.Ft. | 1,696 Sq. Ft. |
| Postal Code | 92240 | Garage | 2 |
| County | Riverside | Year Built | 1985 |
| Bed / Bath | 3 / 2 | Parking | 2 |
| Built In | 1985 | Status | Closed |
| Sold Date | 2023-12-20 |
INTERIOR FEATURES
| Has Laundry | Yes |
| Laundry Information | Individual Room |
| Has Fireplace | Yes |
| Fireplace Information | Wood Burning, Living Room |
| Has Appliances | Yes |
| Kitchen Appliances | Gas Cooktop, Microwave, Water Line to Refrigerator, Refrigerator, Disposal, Dishwasher |
| Kitchen Information | Granite Counters |
| Kitchen Area | Dining Room, Breakfast Counter / Bar |
| Has Heating | Yes |
| Heating Information | Central, Fireplace(s) |
| Room Information | Living Room |
| Has Cooling | Yes |
| Cooling Information | Central Air |
| Flooring Information | Laminate, Tile |
| Has Spa | No |
| WindowFeatures | Drapes, Blinds |
| SecuritySafety | Wired for Alarm System |
EXTERIOR FEATURES
| FoundationDetails | Slab |
| Has Pool | No |
| Has Patio | Yes |
| Patio | Concrete |
| Has Fence | Yes |
| Fencing | Block |
| Has Sprinklers | Yes |
WALKSCORE
MAP
MORTGAGE CALCULATOR
- Principal & Interest:
- Property Tax: $415
- Home Insurance:$119
- HOA Fees:$426
- Mortgage Insurance:
PRICE HISTORY
| Date | Event | Price |
| 11/03/2023 | Active Under Contract | $389,000 |

Topfind Realty
REALTOR®
(844)-333-8033
Questions? Contact today.
Interested in buying or selling a home similar to 9551 Capiland Road?
Desert Hot Springs Similar Properties
Listing provided courtesy of Terry Cagen & Deborah Ferrell..., Berkshire Hathaway HomeServices California Propert. Based on information from California Regional Multiple Listing Service, Inc. as of #Date#. This information is for your personal, non-commercial use and may not be used for any purpose other than to identify prospective properties you may be interested in purchasing. Display of MLS data is usually deemed reliable but is NOT guaranteed accurate by the MLS. Buyers are responsible for verifying the accuracy of all information and should investigate the data themselves or retain appropriate professionals. Information from sources other than the Listing Agent may have been included in the MLS data. Unless otherwise specified in writing, Broker/Agent has not and will not verify any information obtained from other sources. The Broker/Agent providing the information contained herein may or may not have been the Listing and/or Selling Agent.




