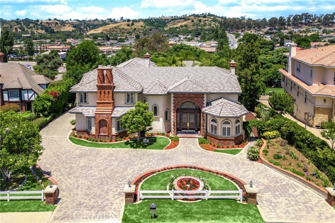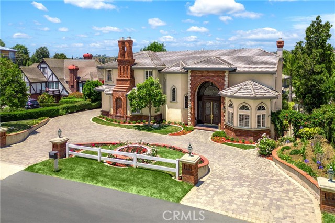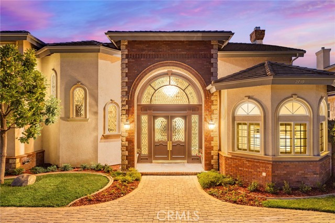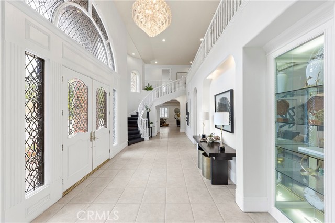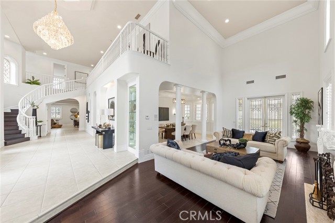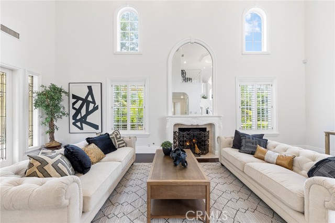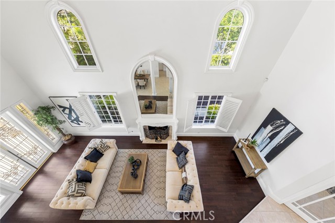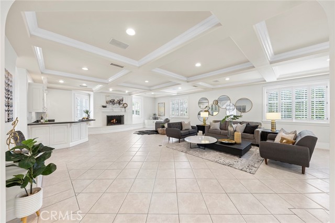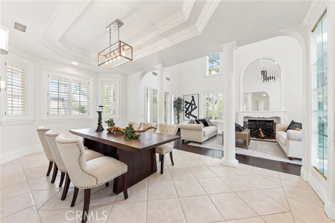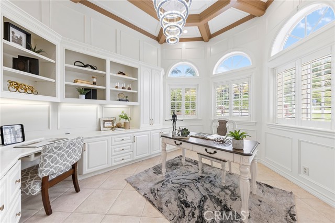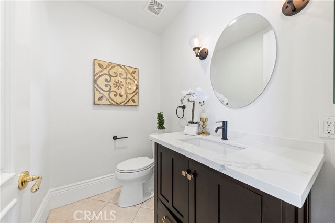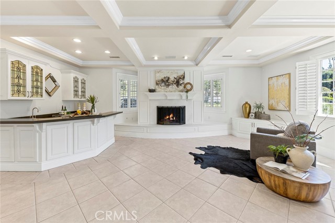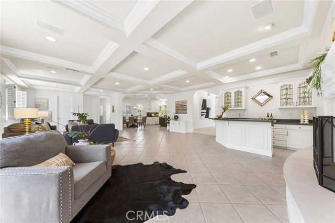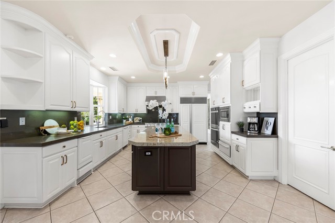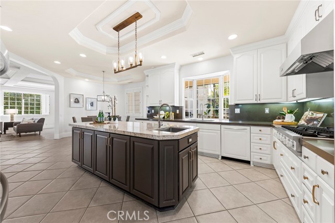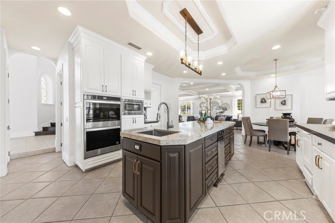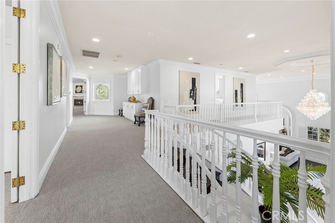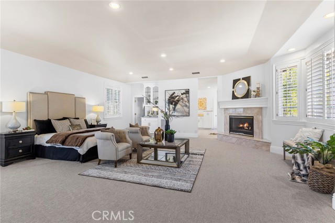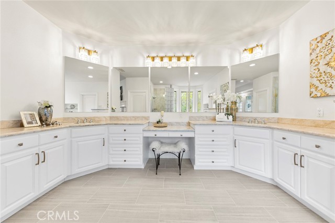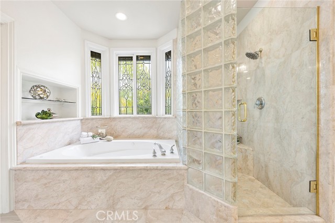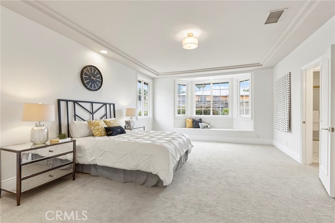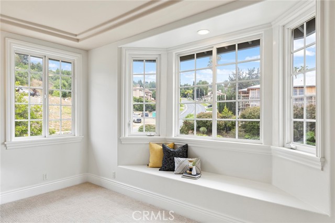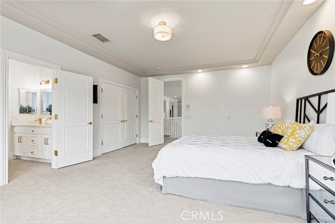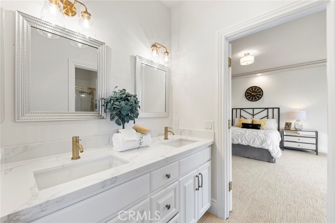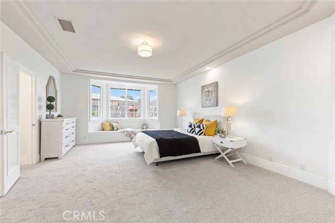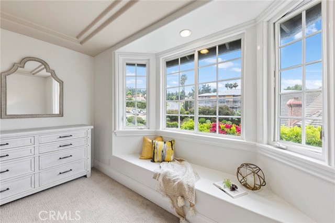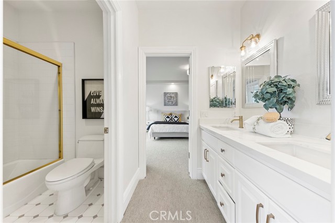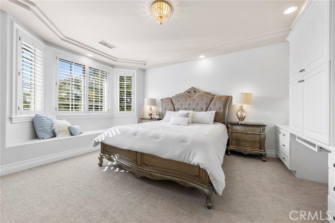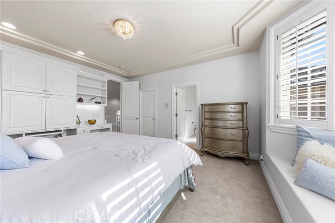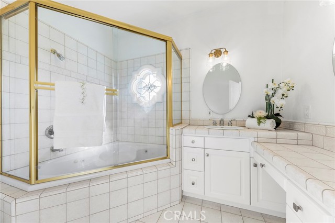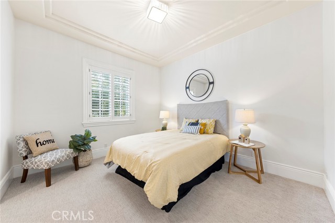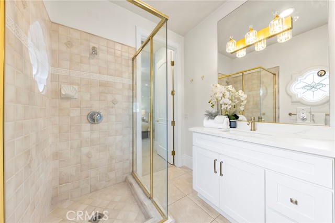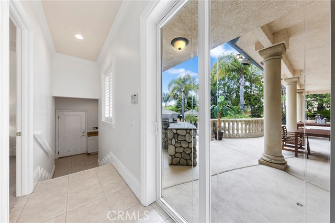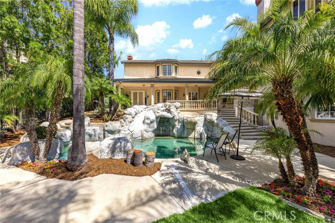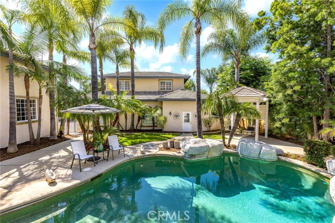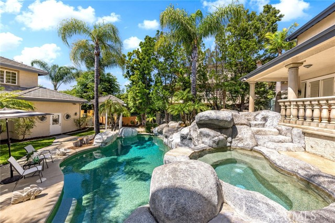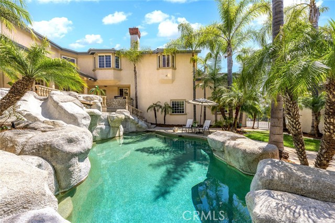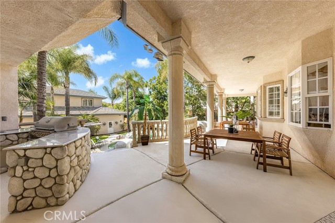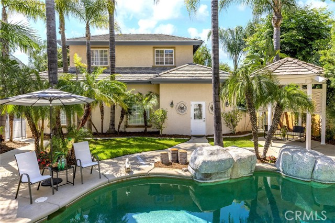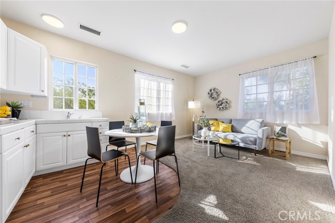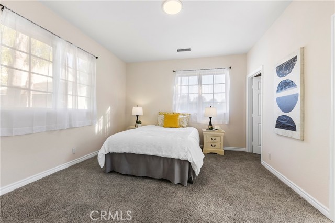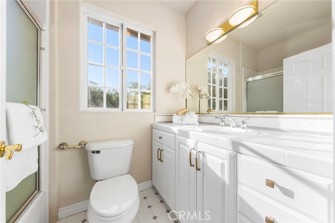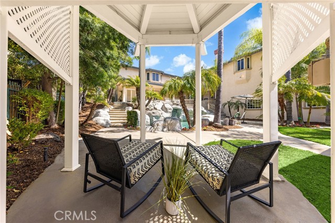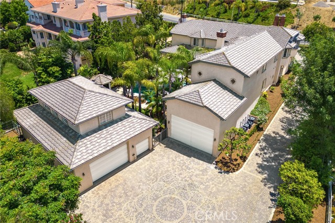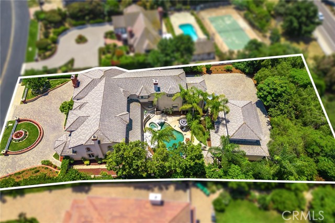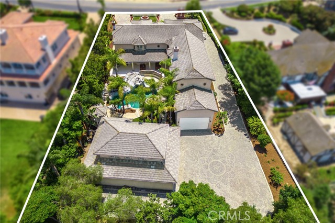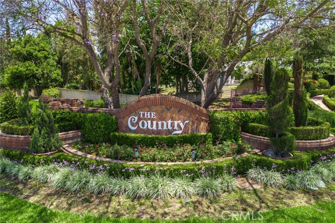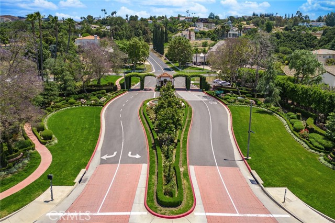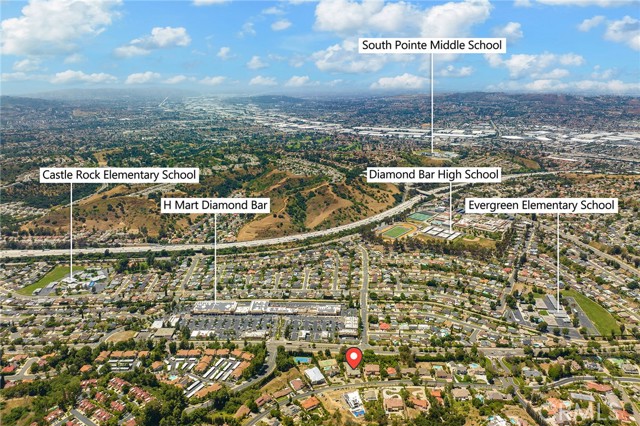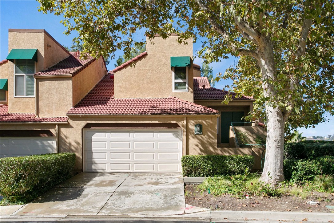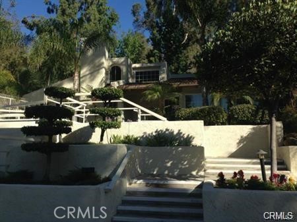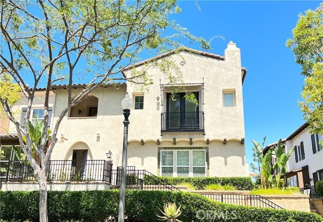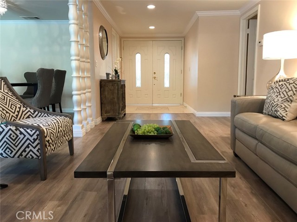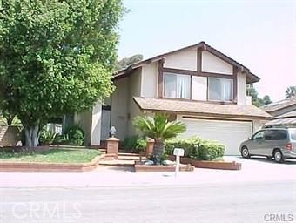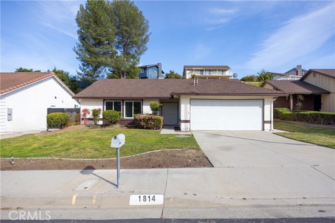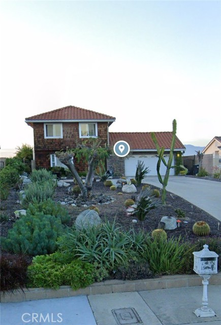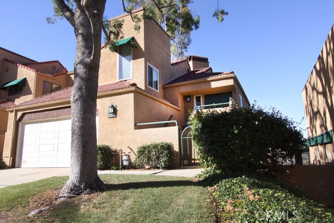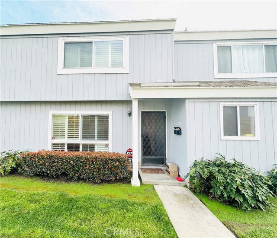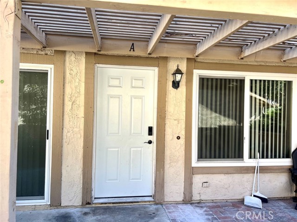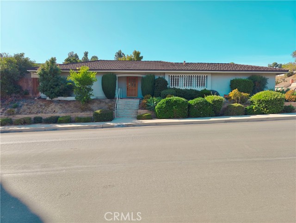2739 Steeplechase Lane
Diamond Bar, CA 91765
$13,200
Price
Price
6
Bed
Bed
4.5
Bath
Bath
6,801 Sq. Ft.
$2 / Sq. Ft.
$2 / Sq. Ft.
Sold
2739 Steeplechase Lane
Diamond Bar, CA 91765
Sold
$13,200
Price
Price
6
Bed
Bed
4.5
Bath
Bath
6,801
Sq. Ft.
Sq. Ft.
Prestigious 24hr Guard Gated community, THE COUNTRY. In City of Diamond Bar. Modern architecture designed Luxurious Home with Separate guest house in the back. Main House boasts 5 Bedrooms suites (4 Upstairs/1 down), plus a wood-paneled office/library. Living room with 2-story ceilings, open to the formal dining room, oversize family room with full bar for entertaining. Gourmet Kitchen with top line appliances, Center island. Separate guest house with living room, bedroom and bath in the back yard. Tropical resort like backyard, tropical lagoon style rock pool w/ a water slide , water fall, grotto & sizzling SPA, Exotic plans, oversize Patio and BBQ area. 8-Car garage with RV parking space. Top rated school. Convenience location, close to School, Shopping, restaurants, and FWYs. Enjoy the luxury and modern life. ( Not include furniture)
PROPERTY INFORMATION
| MLS # | WS24004697 | Lot Size | 39,342 Sq. Ft. |
| HOA Fees | $0/Monthly | Property Type | Single Family Residence |
| Price | $ 14,000
Price Per SqFt: $ 2 |
DOM | 483 Days |
| Address | 2739 Steeplechase Lane | Type | Residential Lease |
| City | Diamond Bar | Sq.Ft. | 6,801 Sq. Ft. |
| Postal Code | 91765 | Garage | 8 |
| County | Los Angeles | Year Built | 1998 |
| Bed / Bath | 6 / 4.5 | Parking | 8 |
| Built In | 1998 | Status | Closed |
| Rented Date | 2024-05-31 |
INTERIOR FEATURES
| Has Laundry | Yes |
| Laundry Information | Individual Room, Inside |
| Has Fireplace | Yes |
| Fireplace Information | Family Room, Living Room, Primary Bedroom |
| Has Appliances | Yes |
| Kitchen Appliances | 6 Burner Stove, Dishwasher, Double Oven, Disposal, Microwave, Range Hood, Warming Drawer |
| Kitchen Information | Kitchen Island, Kitchen Open to Family Room, Quartz Counters, Remodeled Kitchen, Walk-In Pantry |
| Kitchen Area | Separated |
| Has Heating | Yes |
| Heating Information | Central |
| Room Information | Foyer, Jack & Jill, Living Room, Main Floor Bedroom, Primary Suite, Office, Walk-In Closet |
| Has Cooling | Yes |
| Cooling Information | Central Air |
| Flooring Information | Carpet, Tile, Wood |
| InteriorFeatures Information | Built-in Features, Coffered Ceiling(s), Crown Molding, Open Floorplan, Quartz Counters, Recessed Lighting, Two Story Ceilings |
| DoorFeatures | Double Door Entry |
| EntryLocation | Front |
| Entry Level | 1 |
| Has Spa | Yes |
| SpaDescription | Association |
| Bathroom Information | Bathtub, Shower, Shower in Tub, Double Sinks in Primary Bath, Exhaust fan(s), Granite Counters, Main Floor Full Bath, Quartz Counters, Remodeled, Upgraded, Walk-in shower |
| Main Level Bedrooms | 1 |
| Main Level Bathrooms | 1 |
EXTERIOR FEATURES
| Has Pool | Yes |
| Pool | Private, Association |
WALKSCORE
MAP
PRICE HISTORY
| Date | Event | Price |
| 05/31/2024 | Sold | $13,200 |
| 05/02/2024 | Pending | $14,000 |
| 04/09/2024 | Price Change (Relisted) | $14,000 (-12.50%) |
| 01/10/2024 | Listed | $20,000 |

Topfind Realty
REALTOR®
(844)-333-8033
Questions? Contact today.
Interested in buying or selling a home similar to 2739 Steeplechase Lane?
Diamond Bar Similar Properties
Listing provided courtesy of JEAN LI, UNIVERSAL ELITE REALTY. Based on information from California Regional Multiple Listing Service, Inc. as of #Date#. This information is for your personal, non-commercial use and may not be used for any purpose other than to identify prospective properties you may be interested in purchasing. Display of MLS data is usually deemed reliable but is NOT guaranteed accurate by the MLS. Buyers are responsible for verifying the accuracy of all information and should investigate the data themselves or retain appropriate professionals. Information from sources other than the Listing Agent may have been included in the MLS data. Unless otherwise specified in writing, Broker/Agent has not and will not verify any information obtained from other sources. The Broker/Agent providing the information contained herein may or may not have been the Listing and/or Selling Agent.
