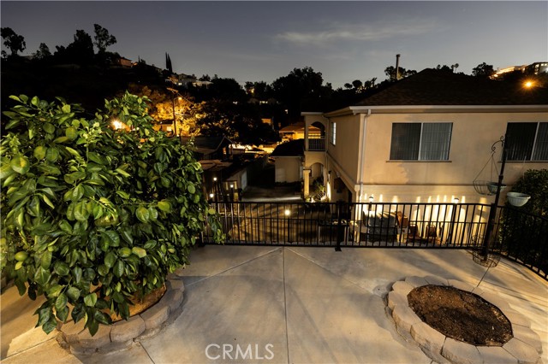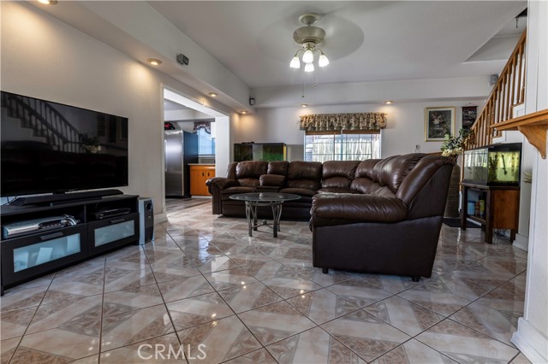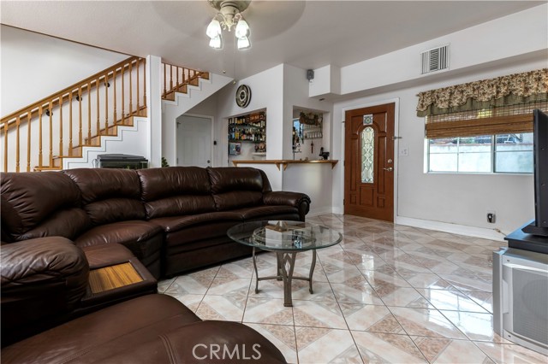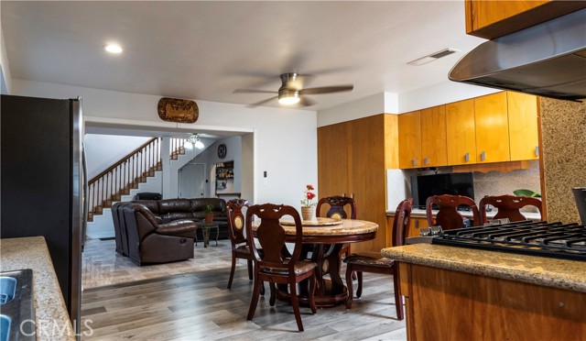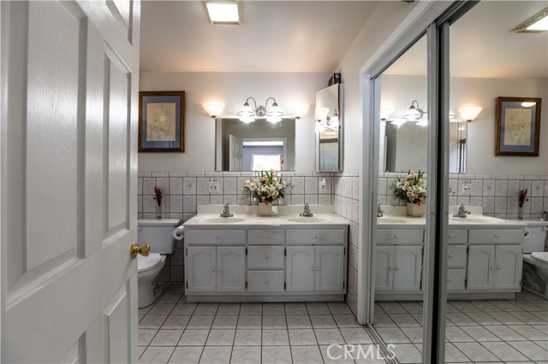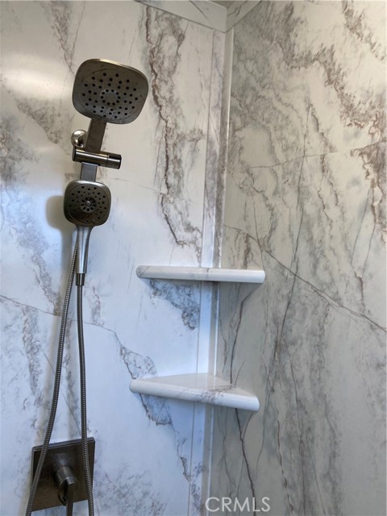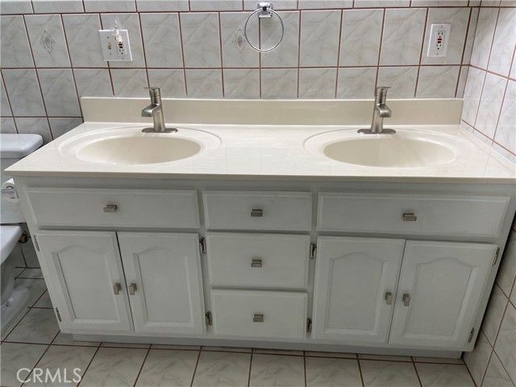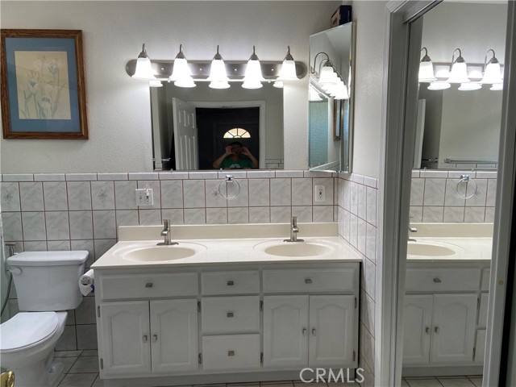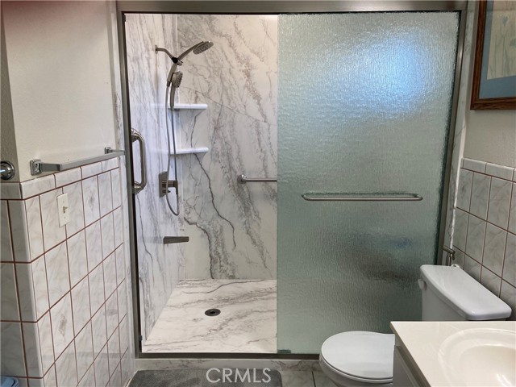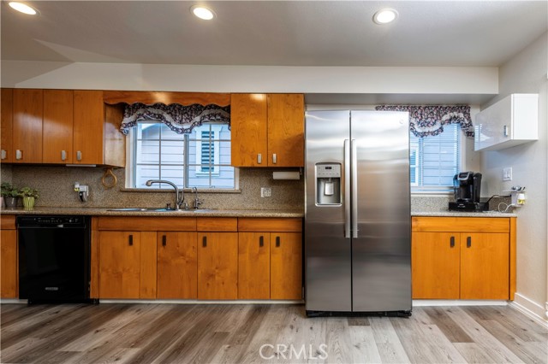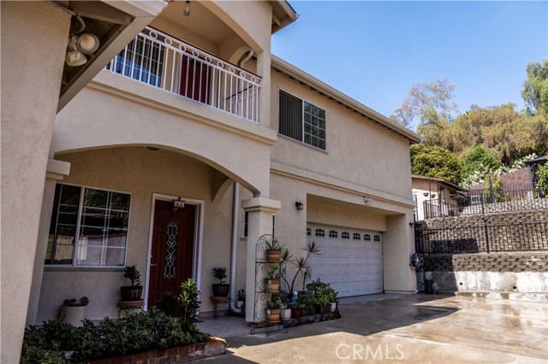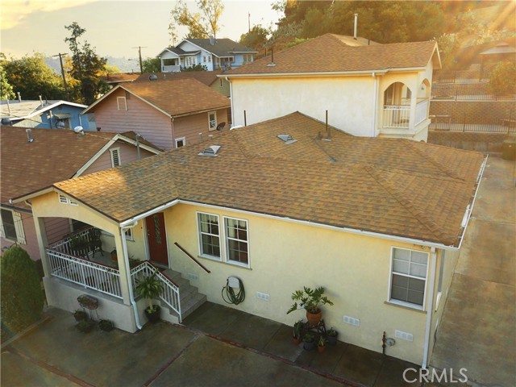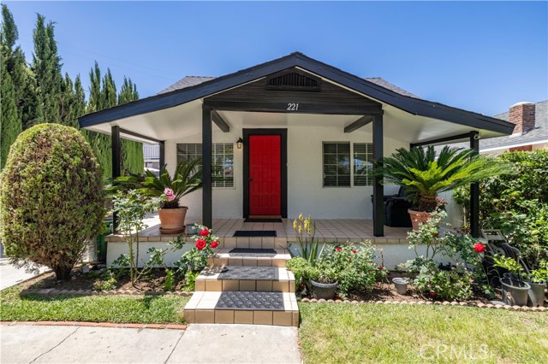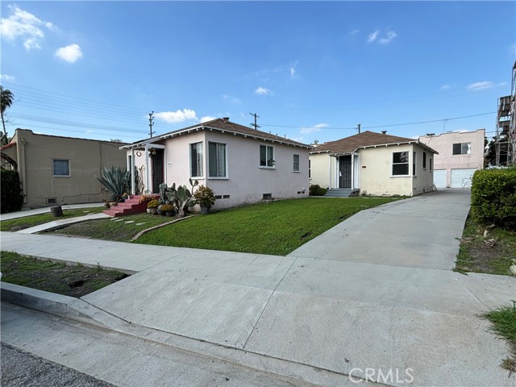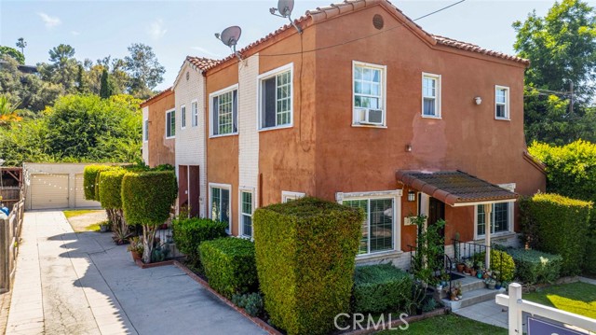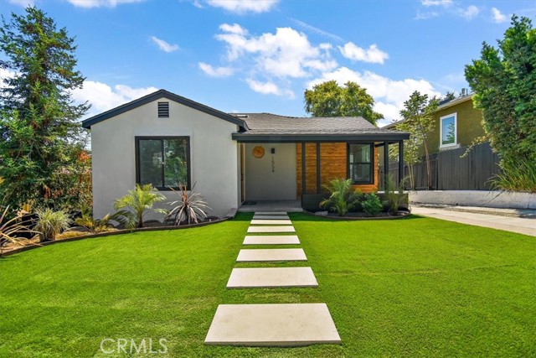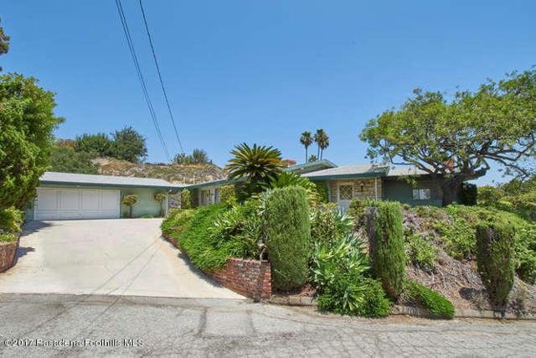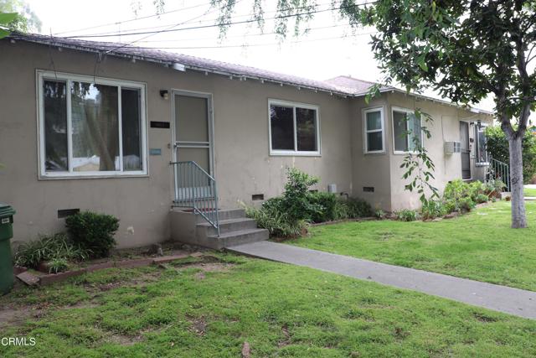1811 Avenue 56
Eagle Rock, CA 90042
Sold
ONE OF ITS KIND IN THE HILLS of EAGLE ROCK - the MODERN & TRADITIONAL ARCHITECTURES! It has a versatile floor plan to accommodate with ease various lifestyle choices. MODERN is 2 story with a huge great room with a wet bar to welcome you home -fit for entertaining or just a refuge from the day's activities. A large & well equipped kitchen is ready for the chef to concoct delicious meals. The primary bedroom has an all-time flow of fresh air coming from the balcony & ceiling fan while its bathroom is equipped with a jetted tub. The Master Bedroom bathroom just got a $ 16,000.00 remodeling job creating a super sized shower with new modern fixtures & glass doors. The TRADITIONAL is the original house of 2 Bedrooms & a full bath. Its layout opens up many possibilities: MUTI-GENERATIONL LIFESTYLE; HOME OFFICE; GYM OR; an ADU. Its versatility various lifestyles makes ONE OF ITS KIND......A remotely controlled electric fence provides security & convenience.......... Note: Attractively Priced -see recent sale (1805 N Ave, 56)
PROPERTY INFORMATION
| MLS # | CV23114065 | Lot Size | 6,877 Sq. Ft. |
| HOA Fees | $0/Monthly | Property Type | Single Family Residence |
| Price | $ 1,365,000
Price Per SqFt: $ 571 |
DOM | 748 Days |
| Address | 1811 Avenue 56 | Type | Residential |
| City | Eagle Rock | Sq.Ft. | 2,392 Sq. Ft. |
| Postal Code | 90042 | Garage | 2 |
| County | Los Angeles | Year Built | 2005 |
| Bed / Bath | 5 / 2 | Parking | 4 |
| Built In | 2005 | Status | Closed |
| Sold Date | 2023-08-11 |
INTERIOR FEATURES
| Has Laundry | Yes |
| Laundry Information | In Garage |
| Has Fireplace | No |
| Fireplace Information | None |
| Has Appliances | Yes |
| Kitchen Appliances | Dishwasher, Disposal, Gas Oven, Gas Range, Gas Water Heater, Range Hood, Self Cleaning Oven, Vented Exhaust Fan, Water Heater, Water Line to Refrigerator, Water Purifier |
| Kitchen Information | Granite Counters, Kitchen Open to Family Room, Pots & Pan Drawers, Remodeled Kitchen, Self-closing cabinet doors, Self-closing drawers |
| Kitchen Area | Family Kitchen, In Kitchen |
| Has Heating | Yes |
| Heating Information | Central, Forced Air, Natural Gas |
| Room Information | Family Room, Kitchen, Laundry, Living Room, Main Floor Bedroom, Primary Bathroom, Primary Bedroom, Primary Suite, Separate Family Room |
| Has Cooling | Yes |
| Cooling Information | Central Air |
| Flooring Information | Bamboo, Carpet, Laminate |
| InteriorFeatures Information | Balcony, Bar, Block Walls, Built-in Features, Ceiling Fan(s), Crown Molding, Granite Counters, In-Law Floorplan, Pantry, Recessed Lighting, Storage, Wet Bar |
| EntryLocation | Front & Side |
| Entry Level | 1 |
| WindowFeatures | Bay Window(s) |
| Bathroom Information | Bathtub, Shower, Shower in Tub, Closet in bathroom, Double sinks in bath(s), Double Sinks in Primary Bath, Exhaust fan(s), Jetted Tub, Linen Closet/Storage, Main Floor Full Bath, Stone Counters, Upgraded, Walk-in shower |
| Main Level Bedrooms | 2 |
| Main Level Bathrooms | 1 |
EXTERIOR FEATURES
| ExteriorFeatures | Rain Gutters |
| Roof | Composition |
| Has Pool | No |
| Pool | None |
| Has Patio | Yes |
| Patio | Concrete, Front Porch, Terrace |
| Has Fence | Yes |
| Fencing | Block, Chain Link, Wood |
WALKSCORE
MAP
MORTGAGE CALCULATOR
- Principal & Interest:
- Property Tax: $1,456
- Home Insurance:$119
- HOA Fees:$0
- Mortgage Insurance:
PRICE HISTORY
| Date | Event | Price |
| 06/29/2023 | Listed | $1,365,000 |

Topfind Realty
REALTOR®
(844)-333-8033
Questions? Contact today.
Interested in buying or selling a home similar to 1811 Avenue 56?
Eagle Rock Similar Properties
Listing provided courtesy of Henry Geronimo, MEDALLION REALTORS. Based on information from California Regional Multiple Listing Service, Inc. as of #Date#. This information is for your personal, non-commercial use and may not be used for any purpose other than to identify prospective properties you may be interested in purchasing. Display of MLS data is usually deemed reliable but is NOT guaranteed accurate by the MLS. Buyers are responsible for verifying the accuracy of all information and should investigate the data themselves or retain appropriate professionals. Information from sources other than the Listing Agent may have been included in the MLS data. Unless otherwise specified in writing, Broker/Agent has not and will not verify any information obtained from other sources. The Broker/Agent providing the information contained herein may or may not have been the Listing and/or Selling Agent.
