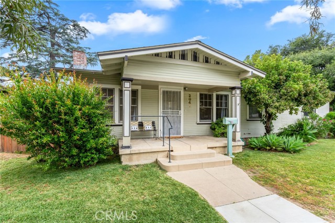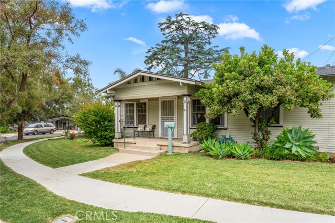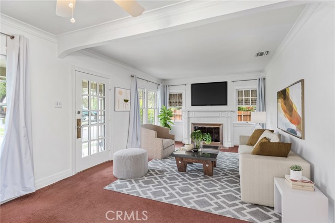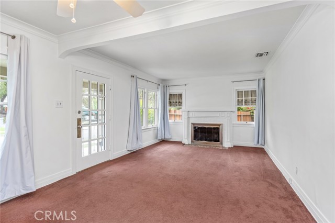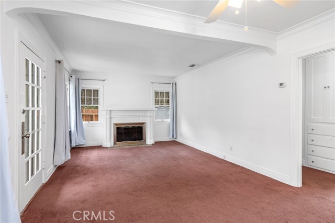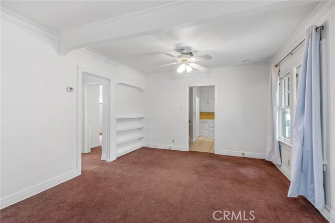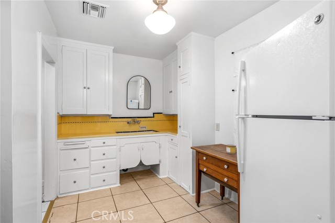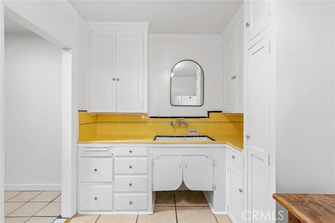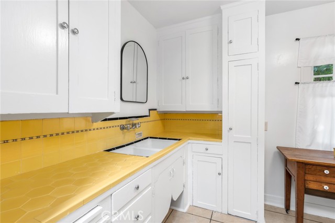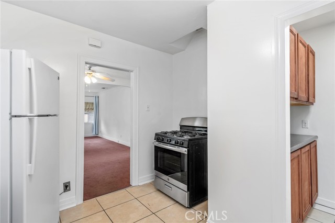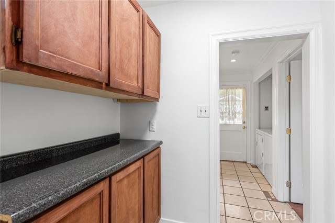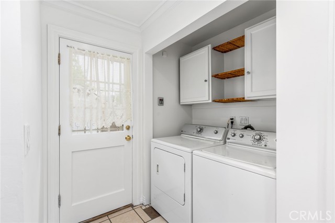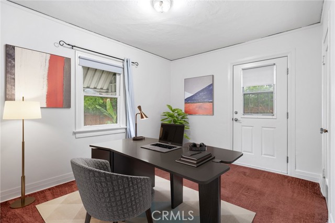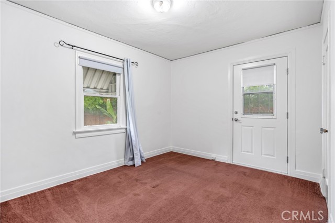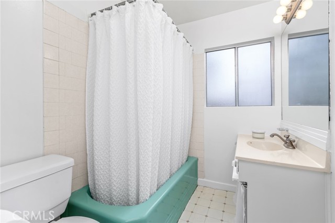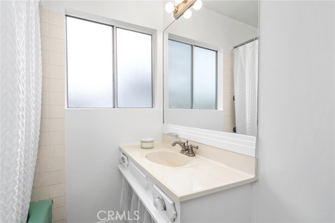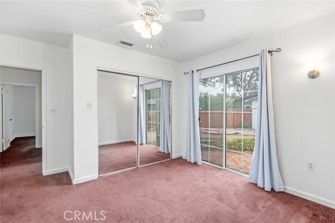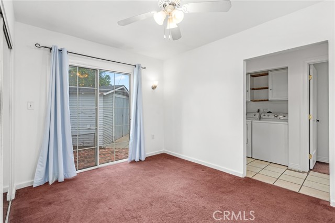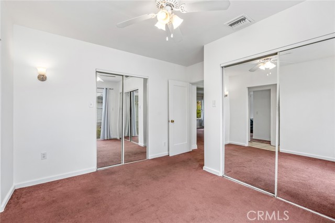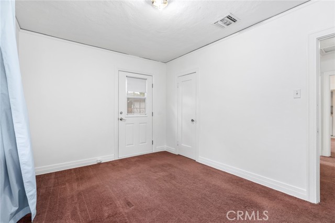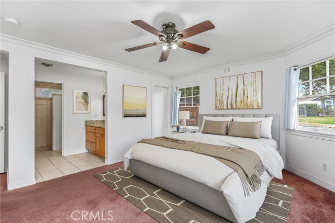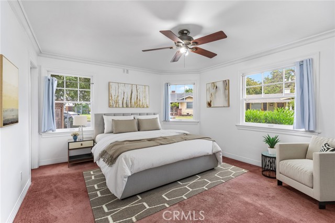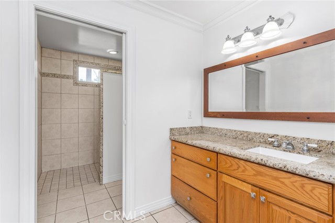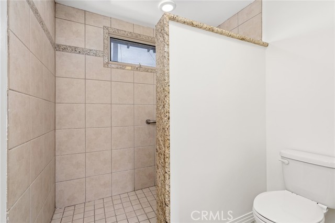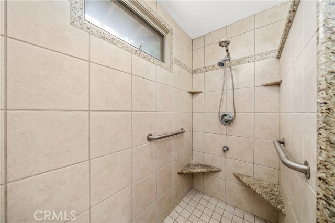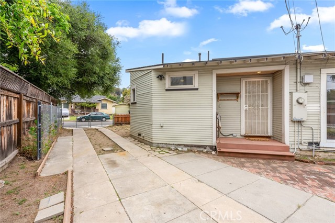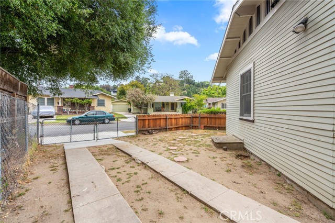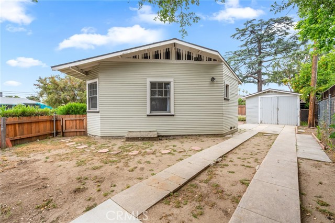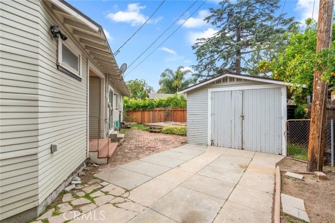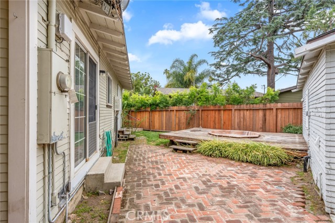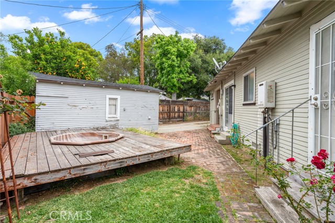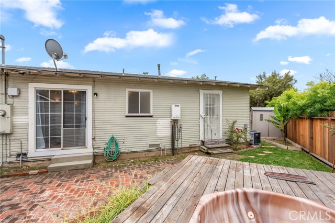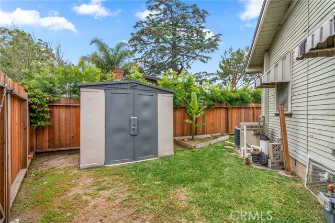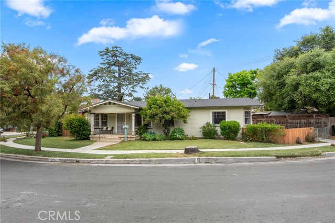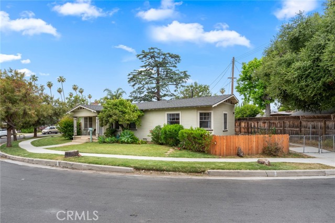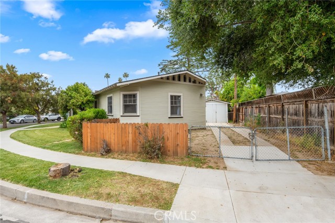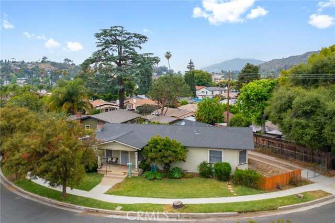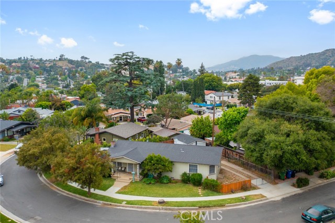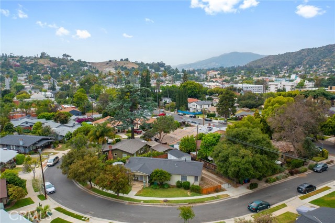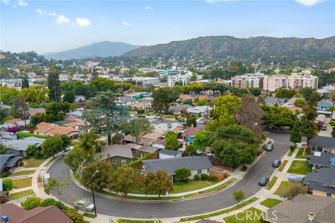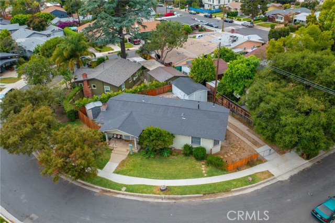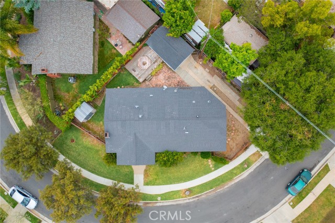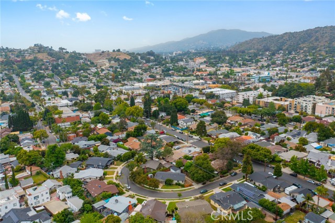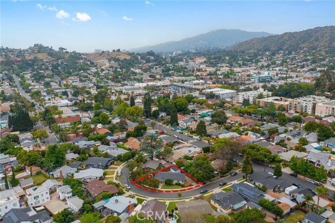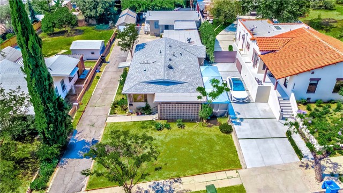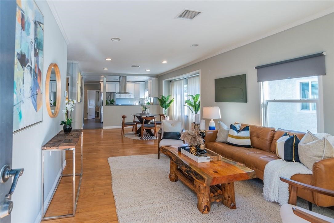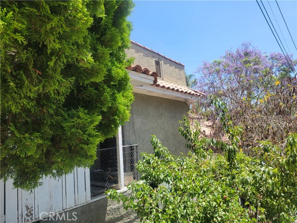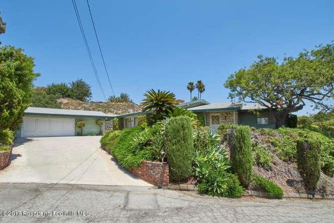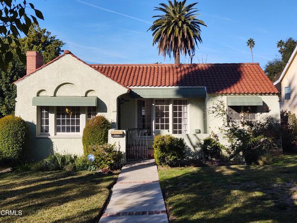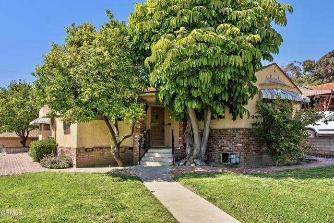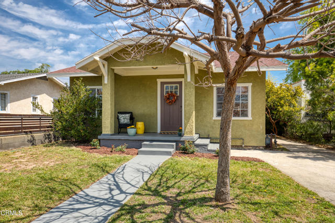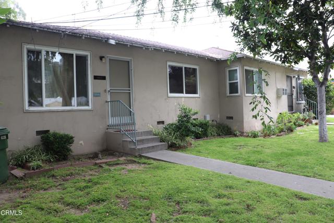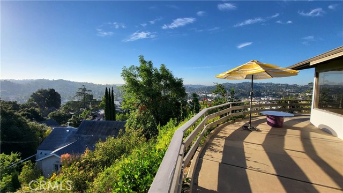2047 Delrosa Drive
Eagle Rock, CA 90041
Sold
Do you want to own a piece of Los Angeles history? This 1923 home is located in the most coveted part of Eagle Rock and sits on a charming street of historic homes. The curb appeal of this home is timeless and welcomes your arrival with a picturesque covered sitting porch. When you step into the home you will notice the fresh paint throughout the interior of the home. The home features three bedrooms, two bathrooms and a detached garage. The primary bedroom includes an en-suite bathroom and walk-in closet. This home is loaded with details such as original hardware, a beautiful fireplace with decorative mantel and hiding under the carpet you will find the original hardwood floors. For your comfort, central heat and air conditioning have been added to the home as well. There is ample parking behind a gated driveway with available entry into the rear of the home. With easy access to major freeways, you are just a short drive from downtown Los Angeles, Pasadena and beyond. The location of this home makes it the perfect hub to explore nearby parks, hike the scenic hills and enjoy the local culture that makes Eagle Rock so unique. *Some photos have been virtually staged*
PROPERTY INFORMATION
| MLS # | PW24105757 | Lot Size | 5,024 Sq. Ft. |
| HOA Fees | $0/Monthly | Property Type | Single Family Residence |
| Price | $ 1,195,000
Price Per SqFt: $ 909 |
DOM | 545 Days |
| Address | 2047 Delrosa Drive | Type | Residential |
| City | Eagle Rock | Sq.Ft. | 1,315 Sq. Ft. |
| Postal Code | 90041 | Garage | 1 |
| County | Los Angeles | Year Built | 1923 |
| Bed / Bath | 3 / 2 | Parking | 1 |
| Built In | 1923 | Status | Closed |
| Sold Date | 2024-10-16 |
INTERIOR FEATURES
| Has Laundry | Yes |
| Laundry Information | Dryer Included, Inside, Washer Included |
| Has Fireplace | Yes |
| Fireplace Information | Living Room, Wood Burning, Decorative |
| Has Appliances | Yes |
| Kitchen Appliances | Electric Oven, Electric Range, Electric Cooktop, Free-Standing Range, Freezer, Disposal, Refrigerator, Tankless Water Heater |
| Has Heating | Yes |
| Heating Information | Central |
| Room Information | All Bedrooms Down, Kitchen, Living Room, Main Floor Bedroom, Main Floor Primary Bedroom, Primary Bathroom, Primary Bedroom, Walk-In Closet |
| Has Cooling | Yes |
| Cooling Information | Central Air |
| InteriorFeatures Information | Built-in Features, Ceiling Fan(s), Copper Plumbing Full, Crown Molding, Storage |
| EntryLocation | Front door |
| Entry Level | 1 |
| SecuritySafety | Carbon Monoxide Detector(s), Smoke Detector(s) |
| Bathroom Information | Bathtub, Shower, Shower in Tub, Main Floor Full Bath, Vanity area, Walk-in shower |
| Main Level Bedrooms | 3 |
| Main Level Bathrooms | 2 |
EXTERIOR FEATURES
| FoundationDetails | Raised |
| Has Pool | No |
| Pool | None |
| Has Patio | Yes |
| Patio | Concrete, Covered, Front Porch |
| Has Fence | Yes |
| Fencing | Chain Link, Wood |
WALKSCORE
MAP
MORTGAGE CALCULATOR
- Principal & Interest:
- Property Tax: $1,275
- Home Insurance:$119
- HOA Fees:$0
- Mortgage Insurance:
PRICE HISTORY
| Date | Event | Price |
| 10/16/2024 | Sold | $1,160,000 |
| 10/13/2024 | Pending | $1,195,000 |
| 09/13/2024 | Active Under Contract | $1,195,000 |
| 08/13/2024 | Relisted | $1,195,000 |
| 07/30/2024 | Active Under Contract | $1,195,000 |
| 07/12/2024 | Price Change (Relisted) | $1,195,000 (-0.42%) |
| 05/26/2024 | Listed | $1,199,999 |

Topfind Realty
REALTOR®
(844)-333-8033
Questions? Contact today.
Interested in buying or selling a home similar to 2047 Delrosa Drive?
Eagle Rock Similar Properties
Listing provided courtesy of Linda Lawrence, First Team Real Estate. Based on information from California Regional Multiple Listing Service, Inc. as of #Date#. This information is for your personal, non-commercial use and may not be used for any purpose other than to identify prospective properties you may be interested in purchasing. Display of MLS data is usually deemed reliable but is NOT guaranteed accurate by the MLS. Buyers are responsible for verifying the accuracy of all information and should investigate the data themselves or retain appropriate professionals. Information from sources other than the Listing Agent may have been included in the MLS data. Unless otherwise specified in writing, Broker/Agent has not and will not verify any information obtained from other sources. The Broker/Agent providing the information contained herein may or may not have been the Listing and/or Selling Agent.
