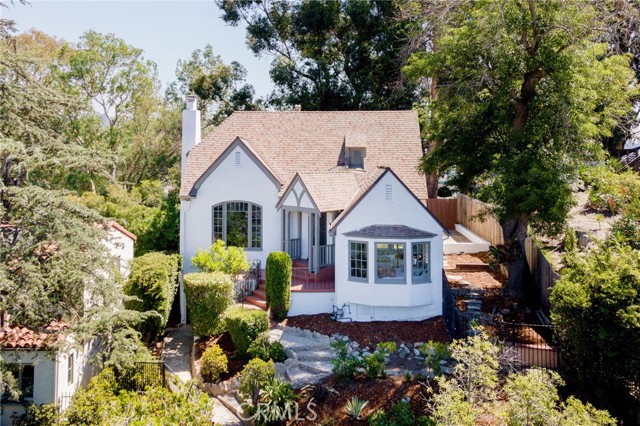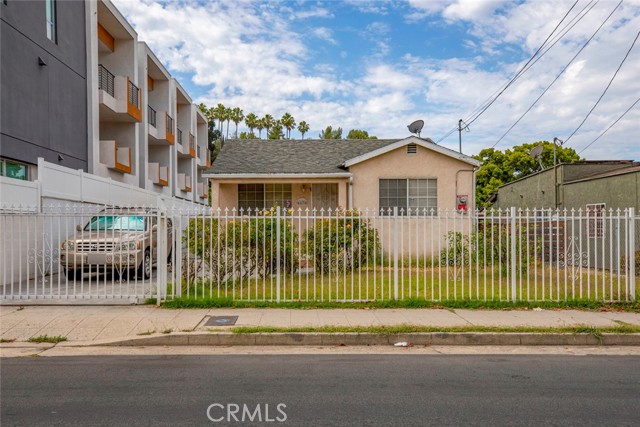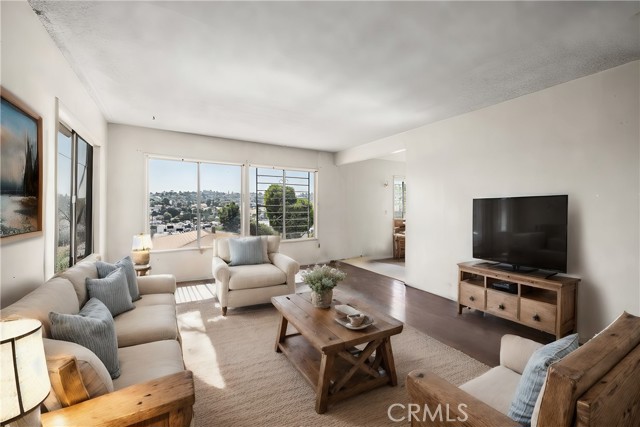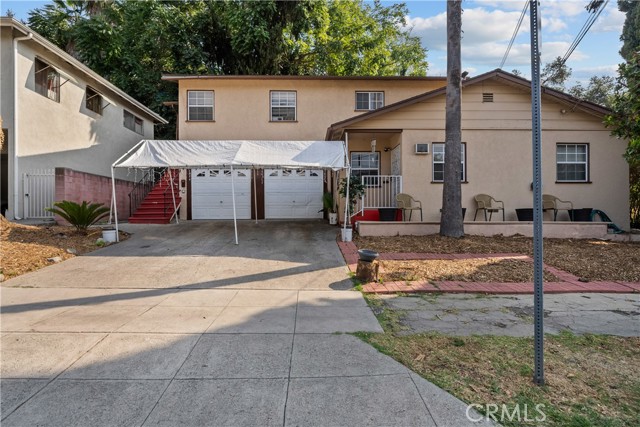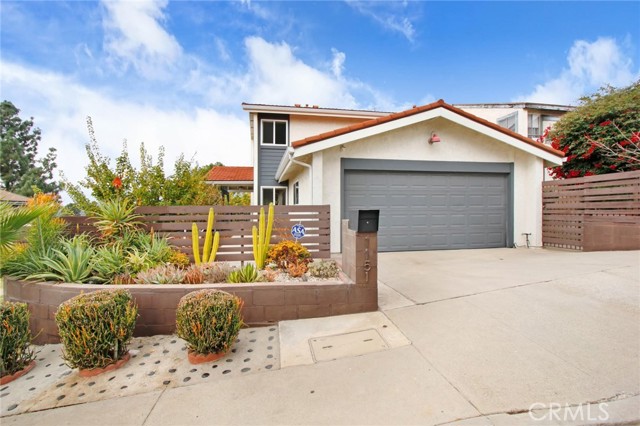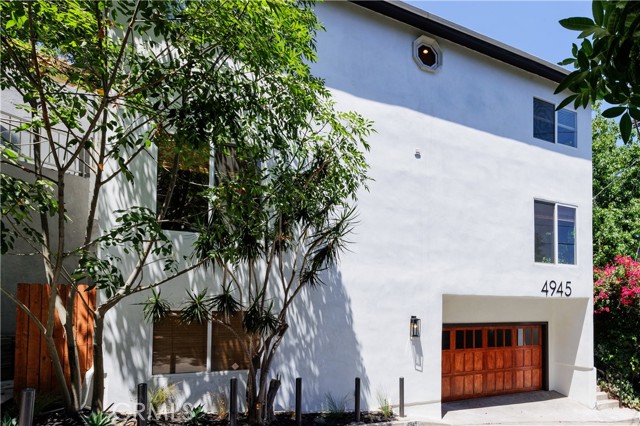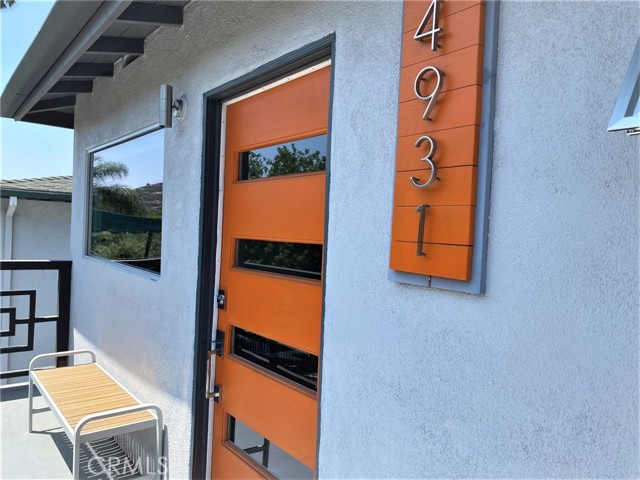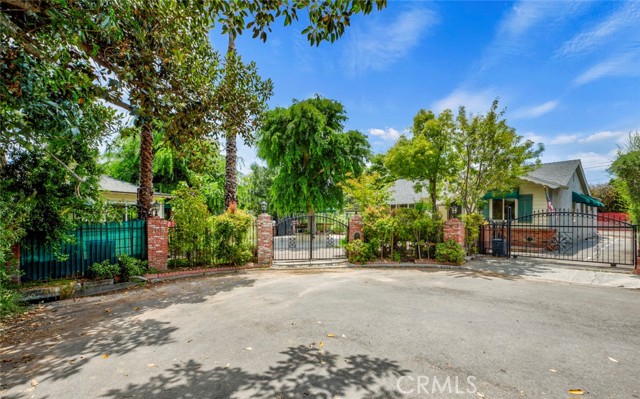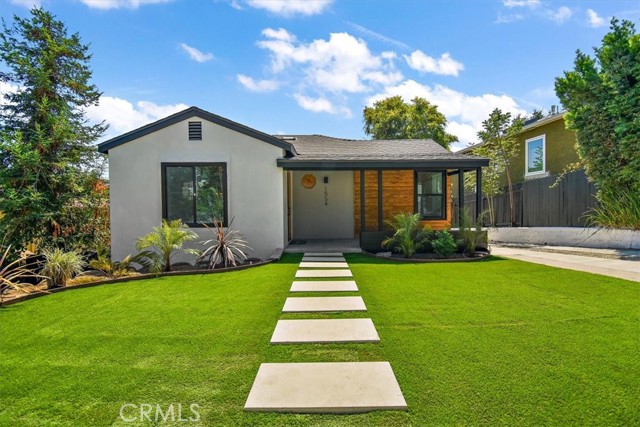5012 Onteora Way
Eagle Rock, CA 90041
Sold
Here is the Charm you have been waiting for - Welcome to 5012 Onteora Way! A character-filled California Tudor with views from nearly every direction! For the first time in 35+ Years, this secluded 4 Bedroom, 3 Bathroom, Multi-Level Home is on the market, located in the highly sought out neighborhood of Eagle Rock. As you enter the home you'll instantly see how special this home is - From the original character of the Vaulted Wood-beam ceilings in the expansive living room with hardwood floors, a decorative brick fireplace, the living room 'piano' nook, and storybook windows with Views in all directions. You will also find the kitchen with stainless steel appliances, a spacious laundry area, the first of four bedrooms, a full bathroom with shower, and the formal dining room with accordion wooded doors which lead to the tranquil backyard with ample decking all accessed from the main level of the home. Upstairs you'll find two bedrooms which share a bathroom, and access to the ample Attic storage space. The lower level is the massive Primary Ensuite - consisting of a full bathroom with jacuzzi tub and dual sink vanity, a secondary laundry hook up, two separate closets, an additional bedroom living area with fireplace, a two-panel accordion door leading to a private backyard space, as well as a private front entryway - Making this space a perfect opportunity for an ADU conversion if one was looking for a situation of potential additional income. Other features of this home include a detached 2-Car garage at the street level, dual HVAC system with NEST thermostats, fresh paint, recessed lighting, and so much more - must-see Character throughout!
PROPERTY INFORMATION
| MLS # | GD23165714 | Lot Size | 6,609 Sq. Ft. |
| HOA Fees | $0/Monthly | Property Type | Single Family Residence |
| Price | $ 1,199,000
Price Per SqFt: $ 588 |
DOM | 809 Days |
| Address | 5012 Onteora Way | Type | Residential |
| City | Eagle Rock | Sq.Ft. | 2,039 Sq. Ft. |
| Postal Code | 90041 | Garage | 2 |
| County | Los Angeles | Year Built | 1925 |
| Bed / Bath | 4 / 2.5 | Parking | 2 |
| Built In | 1925 | Status | Closed |
| Sold Date | 2023-10-16 |
INTERIOR FEATURES
| Has Laundry | Yes |
| Laundry Information | Inside, See Remarks |
| Has Fireplace | Yes |
| Fireplace Information | Bonus Room, Living Room, Decorative |
| Has Appliances | Yes |
| Kitchen Appliances | Dishwasher, Gas Oven, Gas Cooktop, Refrigerator |
| Kitchen Information | Quartz Counters |
| Kitchen Area | Dining Room |
| Has Heating | Yes |
| Heating Information | Central |
| Room Information | Attic, Kitchen, Living Room, Main Floor Bedroom, Primary Suite, See Remarks, Walk-In Closet |
| Has Cooling | Yes |
| Cooling Information | Central Air, Dual |
| Flooring Information | Carpet, See Remarks, Tile, Wood |
| InteriorFeatures Information | 2 Staircases, Beamed Ceilings, Built-in Features, Ceiling Fan(s), High Ceilings, In-Law Floorplan, Recessed Lighting, Storage |
| EntryLocation | Living Room |
| Entry Level | 2 |
| Has Spa | No |
| SpaDescription | None |
| Main Level Bedrooms | 1 |
| Main Level Bathrooms | 1 |
EXTERIOR FEATURES
| Has Pool | No |
| Pool | None |
| Has Patio | Yes |
| Patio | Deck, Patio, Porch, Front Porch, Roof Top, See Remarks |
WALKSCORE
MAP
MORTGAGE CALCULATOR
- Principal & Interest:
- Property Tax: $1,279
- Home Insurance:$119
- HOA Fees:$0
- Mortgage Insurance:
PRICE HISTORY
| Date | Event | Price |
| 10/16/2023 | Sold | $1,367,500 |
| 09/05/2023 | Sold | $1,199,000 |

Topfind Realty
REALTOR®
(844)-333-8033
Questions? Contact today.
Interested in buying or selling a home similar to 5012 Onteora Way?
Eagle Rock Similar Properties
Listing provided courtesy of Brett Hazard, Compass. Based on information from California Regional Multiple Listing Service, Inc. as of #Date#. This information is for your personal, non-commercial use and may not be used for any purpose other than to identify prospective properties you may be interested in purchasing. Display of MLS data is usually deemed reliable but is NOT guaranteed accurate by the MLS. Buyers are responsible for verifying the accuracy of all information and should investigate the data themselves or retain appropriate professionals. Information from sources other than the Listing Agent may have been included in the MLS data. Unless otherwise specified in writing, Broker/Agent has not and will not verify any information obtained from other sources. The Broker/Agent providing the information contained herein may or may not have been the Listing and/or Selling Agent.
