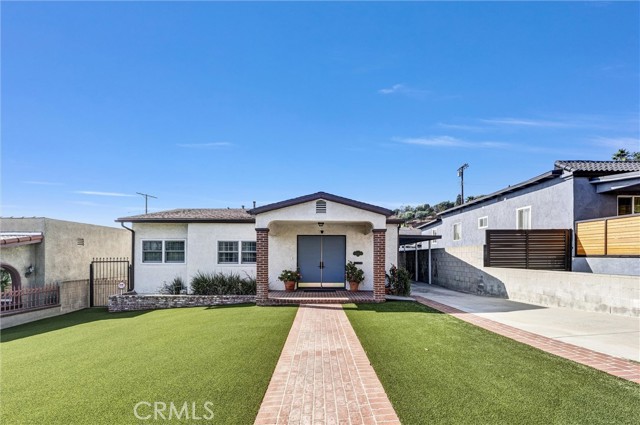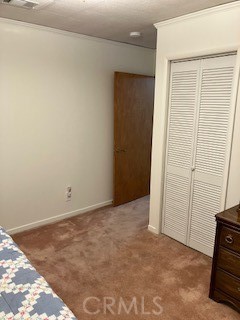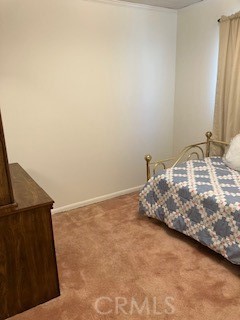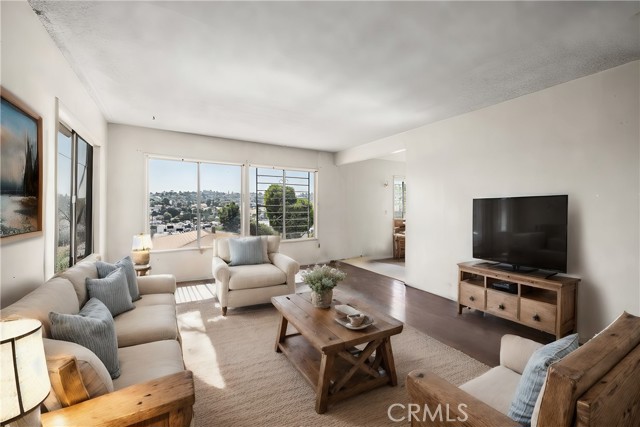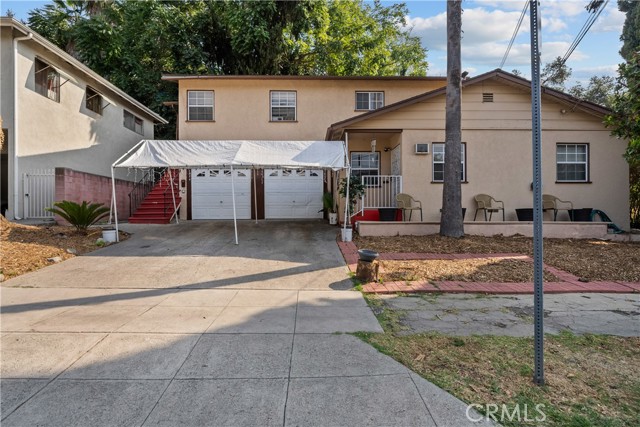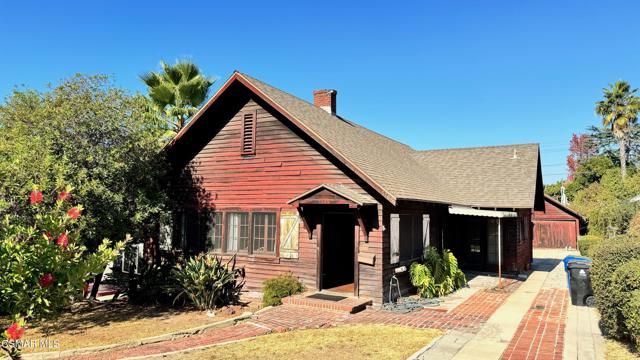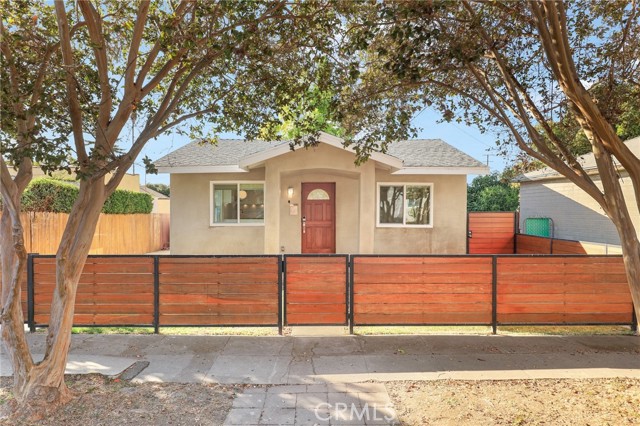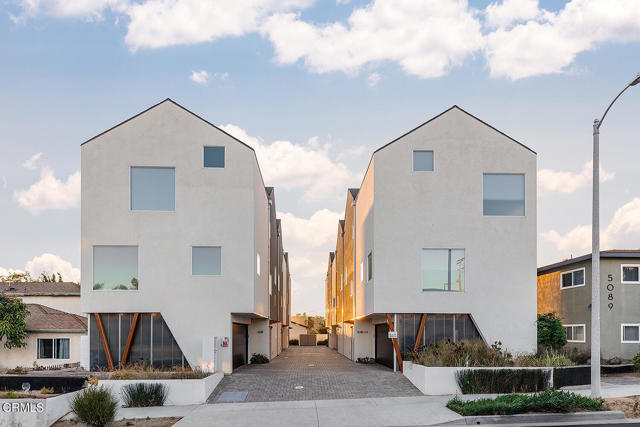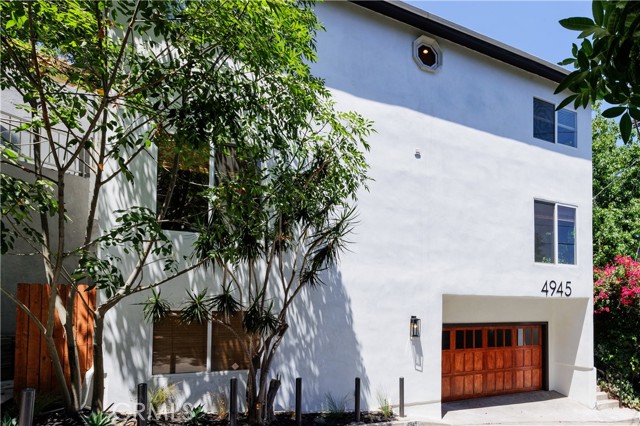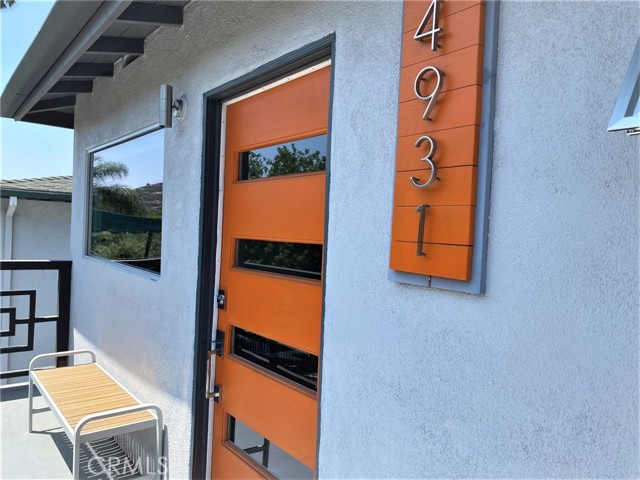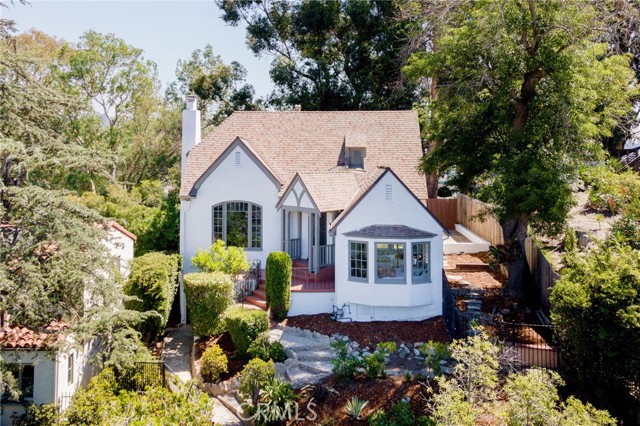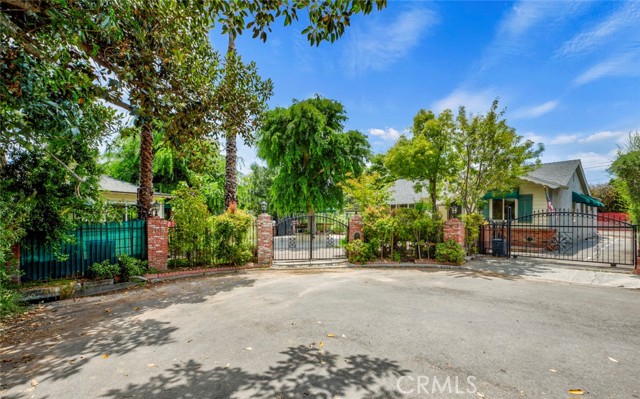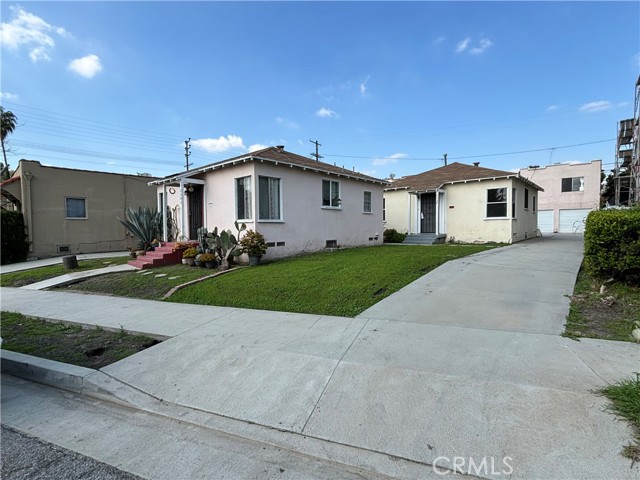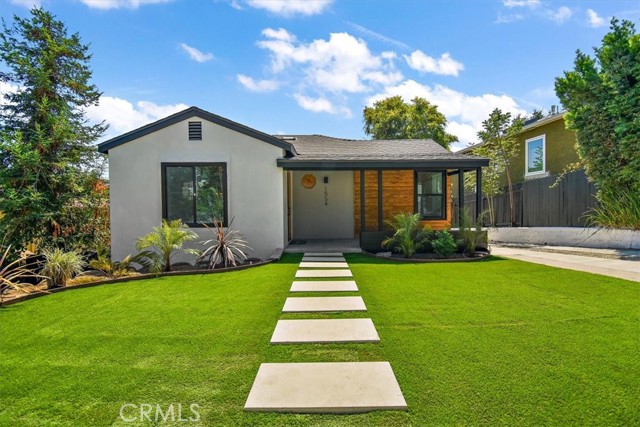5241 Sumner Avenue
Eagle Rock, CA 90041
Charming 4 bed 2 bath bungalow in the popular Eagle Rock area. A spacious, well maintained 1836 sq ft with a 2 car detached garage for a possible ADU. Attractive street presentation with crisp clean simplicity. Covered front patio with an eastward orientation for the morning sunlight. Carport is gated and covered. Rain guttering all around. Block wall rear fencing for privacy. The heating/ac/tankless hot water heater/vinyl dual pane windows by Anderson and roof installed in 2019. The solar is owned; no lease agreement. The home has been earthquake retrofitted. The double door entry leads into a formal living/dining room area. French doors off the living room open to an office/den or extra bedroom. Lots of ongoing upgrades to keep this classic home in tiptop condition including: remodeled kitchen with freestanding island and matching sub zero refrigerator. Countertop gas cooking with electric double ovens. The cabinets auto close as well as the pull-out pan drawers and a convenient Lazy Susan corner. Corian countertops indirect lighting, plantation shutters and all copper plumbing. Upgrades for the master bedroom and bath include; kohler fixtures, jetted tub, newer vanities and flooring. The home has its original oak wood flooring also. Plantation shutters and indirect lighting. All the practical has been taken care of leaving you the opportunity to release the designer in you!
PROPERTY INFORMATION
| MLS # | SW24211396 | Lot Size | 6,566 Sq. Ft. |
| HOA Fees | $0/Monthly | Property Type | Single Family Residence |
| Price | $ 1,250,000
Price Per SqFt: $ 681 |
DOM | 406 Days |
| Address | 5241 Sumner Avenue | Type | Residential |
| City | Eagle Rock | Sq.Ft. | 1,836 Sq. Ft. |
| Postal Code | 90041 | Garage | 2 |
| County | Los Angeles | Year Built | 1921 |
| Bed / Bath | 4 / 2 | Parking | 6 |
| Built In | 1921 | Status | Active |
INTERIOR FEATURES
| Has Laundry | Yes |
| Laundry Information | In Closet |
| Has Fireplace | No |
| Fireplace Information | None |
| Kitchen Information | Corian Counters, Kitchen Island, Remodeled Kitchen, Self-closing cabinet doors, Self-closing drawers |
| Kitchen Area | Breakfast Counter / Bar, Dining Ell |
| Has Heating | Yes |
| Heating Information | Forced Air |
| Room Information | All Bedrooms Down, Bonus Room, Den |
| Has Cooling | Yes |
| Cooling Information | Central Air |
| Flooring Information | Carpet, Tile, Wood |
| InteriorFeatures Information | Copper Plumbing Full, Corian Counters, Crown Molding, In-Law Floorplan, Pantry |
| DoorFeatures | Double Door Entry |
| EntryLocation | front |
| Entry Level | 1 |
| Has Spa | No |
| SpaDescription | None |
| WindowFeatures | Double Pane Windows |
| SecuritySafety | Carbon Monoxide Detector(s), Smoke Detector(s) |
| Bathroom Information | Bathtub, Low Flow Shower, Low Flow Toilet(s), Exhaust fan(s), Jetted Tub, Linen Closet/Storage |
| Main Level Bedrooms | 4 |
| Main Level Bathrooms | 2 |
EXTERIOR FEATURES
| ExteriorFeatures | Rain Gutters |
| FoundationDetails | Raised |
| Roof | Asphalt |
| Has Pool | No |
| Pool | None |
| Has Patio | Yes |
| Patio | Patio Open, Front Porch |
| Has Fence | Yes |
| Fencing | Block, Wrought Iron |
WALKSCORE
MAP
MORTGAGE CALCULATOR
- Principal & Interest:
- Property Tax: $1,333
- Home Insurance:$119
- HOA Fees:$0
- Mortgage Insurance:
PRICE HISTORY
| Date | Event | Price |
| 10/20/2024 | Price Change | $1,325,000 (-1.85%) |
| 10/11/2024 | Listed | $1,350,000 |

Topfind Realty
REALTOR®
(844)-333-8033
Questions? Contact today.
Use a Topfind agent and receive a cash rebate of up to $12,500
Eagle Rock Similar Properties
Listing provided courtesy of Vivian Arias, Brubaker Culton R.E. & Dev.. Based on information from California Regional Multiple Listing Service, Inc. as of #Date#. This information is for your personal, non-commercial use and may not be used for any purpose other than to identify prospective properties you may be interested in purchasing. Display of MLS data is usually deemed reliable but is NOT guaranteed accurate by the MLS. Buyers are responsible for verifying the accuracy of all information and should investigate the data themselves or retain appropriate professionals. Information from sources other than the Listing Agent may have been included in the MLS data. Unless otherwise specified in writing, Broker/Agent has not and will not verify any information obtained from other sources. The Broker/Agent providing the information contained herein may or may not have been the Listing and/or Selling Agent.
