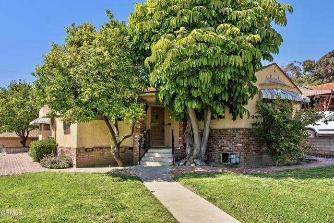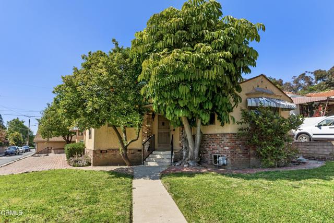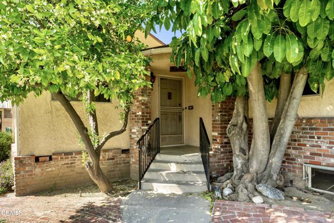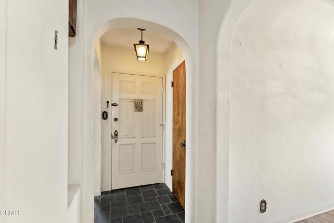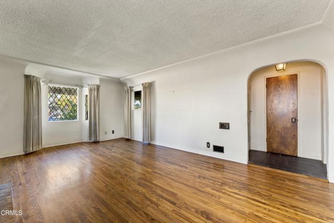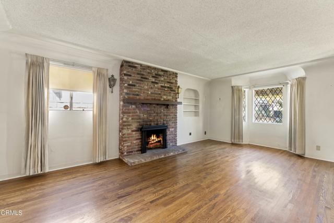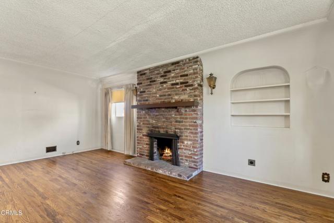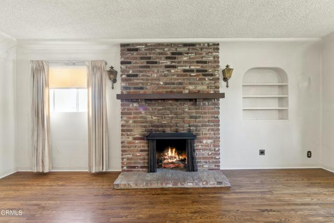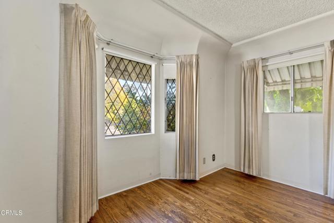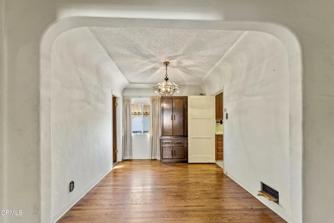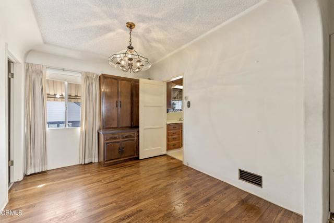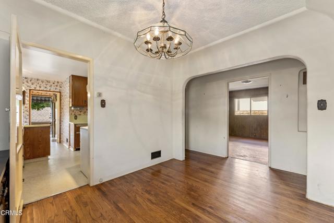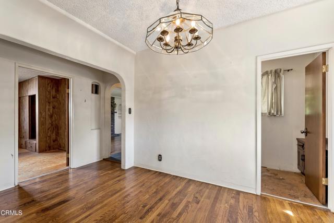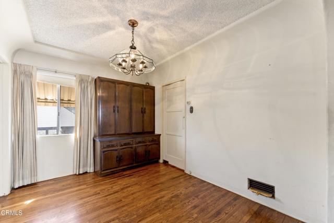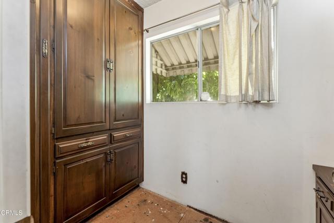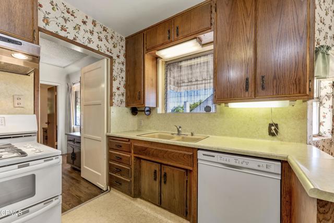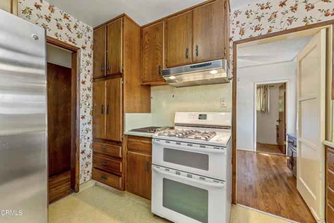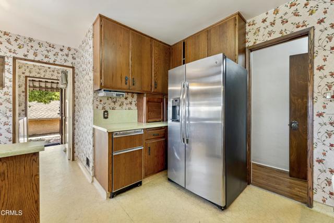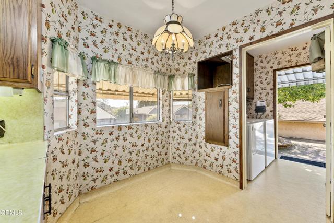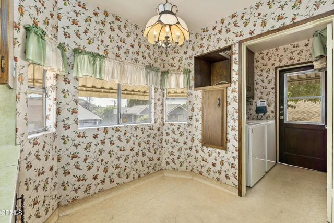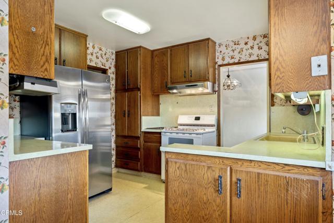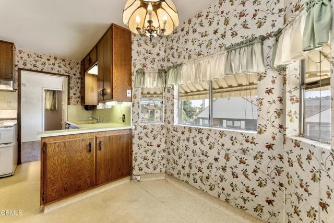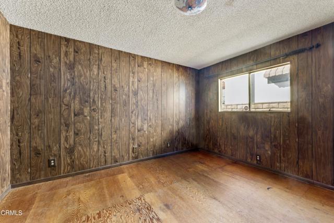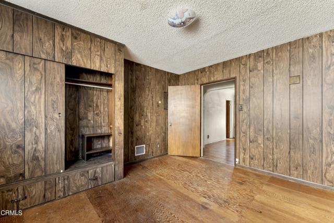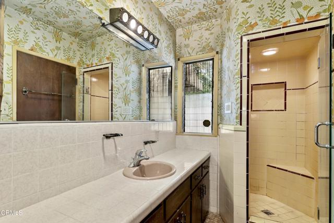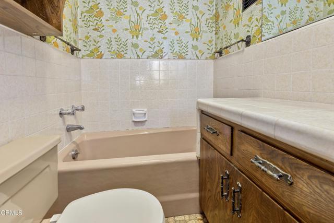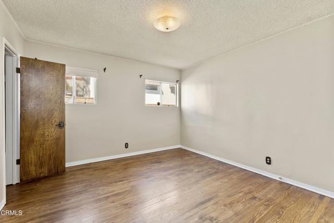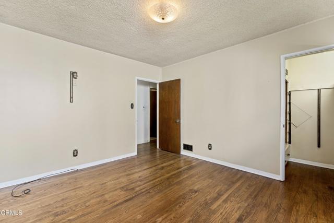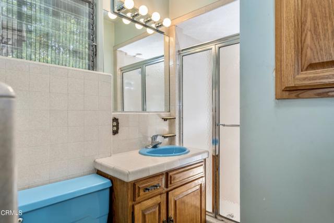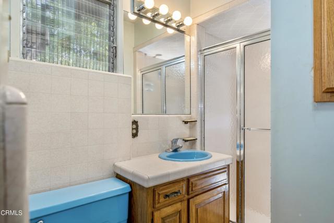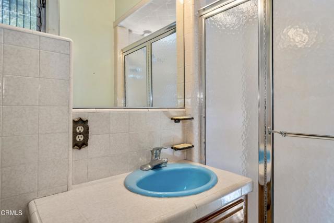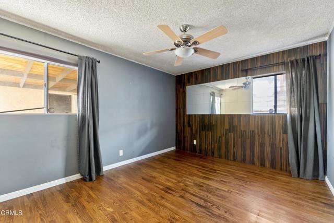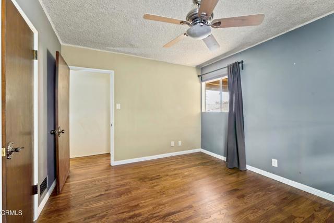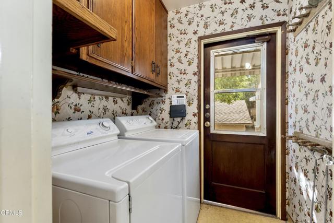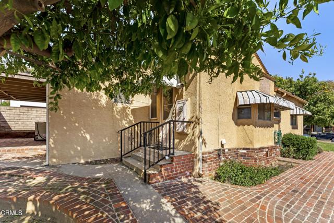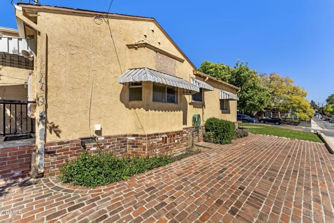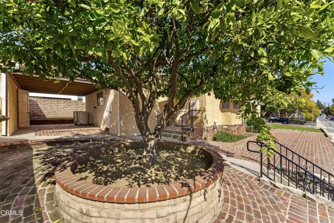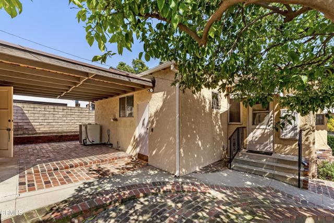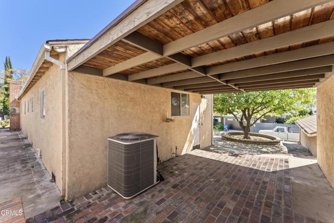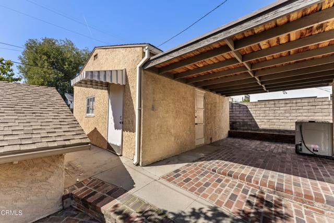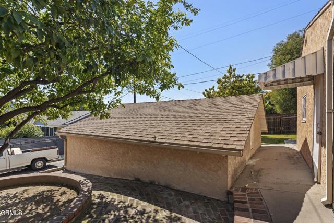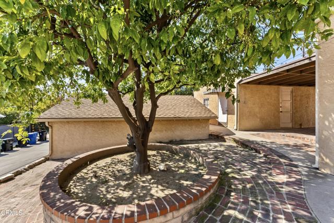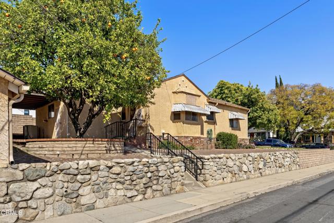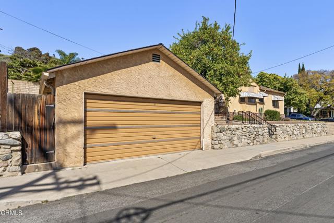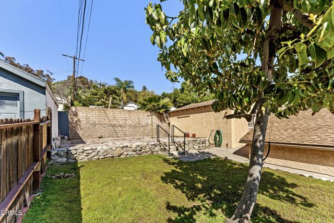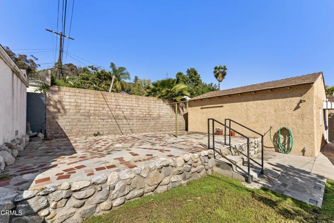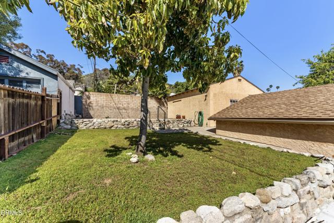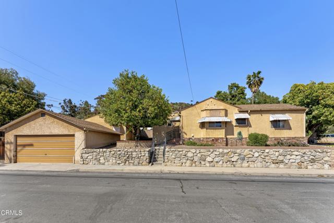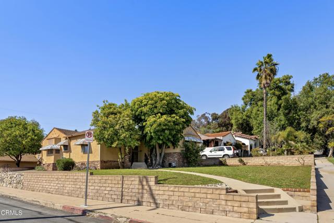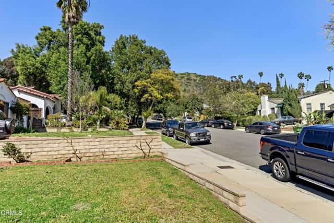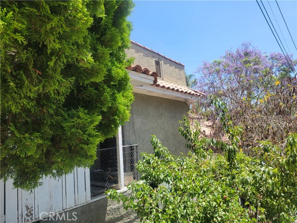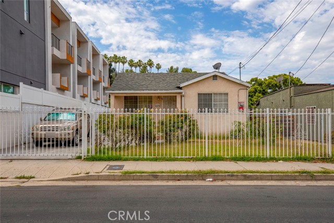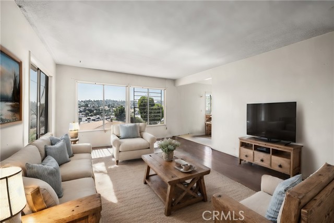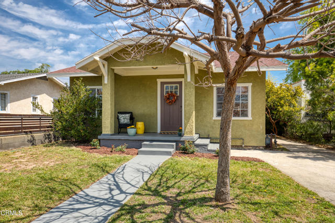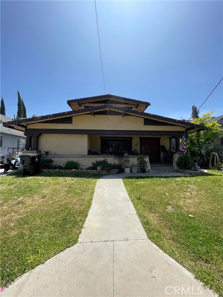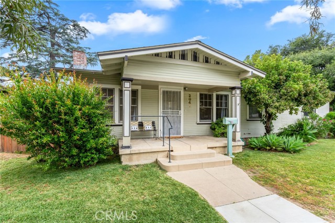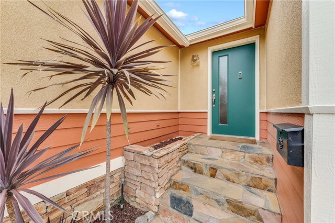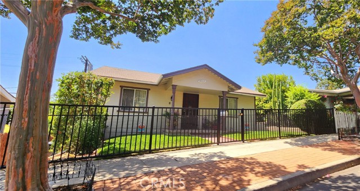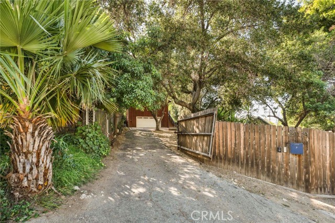5301 Live Oak View Avenue
Eagle Rock, CA 90041
Sold
5301 Live Oak View Avenue
Eagle Rock, CA 90041
Sold
This 1937 Traditional located in desirable Eagle Rock just north of Colorado Blvd is situated on a corner lot just south of the well-known Hill Drive. Boasting with original features, you immediately notice the hardwood flooring throughout the majority of the home including the spacious living room. The living room is anchored by a floor to ceiling brick wood burning fireplace and accented by sconces, an arched built in book shelf, a beautiful leaded glass window and high coved ceilings. Adjacent to the living room is a quaint dining room featuring an arched entry way with direct access to the kitchen. The kitchen is accented with wood stained upper and lower cabinetry and a breakfast nook. The home features three spacious bedrooms, a three quarter bathroom and a full bathroom with a separate shower and tub. The full bathroom has a large vanity with storage, a walk in shower with yellow tile with black accents and a separate porcelain tub. In the backyard your will see a detached two car garage on the Las Flores side and additional storage room behind garage that has potential for an ADU, home office and much more. Brick patios and grass areas are trickled throughout the backyard to enjoy the scenic atmosphere and California living.
PROPERTY INFORMATION
| MLS # | P1-13197 | Lot Size | 7,502 Sq. Ft. |
| HOA Fees | $0/Monthly | Property Type | Single Family Residence |
| Price | $ 1,049,000
Price Per SqFt: $ 707 |
DOM | 956 Days |
| Address | 5301 Live Oak View Avenue | Type | Residential |
| City | Eagle Rock | Sq.Ft. | 1,483 Sq. Ft. |
| Postal Code | 90041 | Garage | 2 |
| County | Los Angeles | Year Built | 1937 |
| Bed / Bath | 3 / 1 | Parking | 2 |
| Built In | 1937 | Status | Closed |
| Sold Date | 2023-07-10 |
INTERIOR FEATURES
| Has Laundry | Yes |
| Laundry Information | Inside, Individual Room |
| Has Fireplace | Yes |
| Fireplace Information | Living Room, Wood Burning |
| Has Appliances | Yes |
| Kitchen Appliances | Dishwasher, Trash Compactor |
| Kitchen Information | Formica Counters |
| Kitchen Area | Breakfast Nook, In Kitchen, Dining Room |
| Has Heating | Yes |
| Heating Information | Forced Air |
| Room Information | Bonus Room, Laundry, All Bedrooms Down, Workshop, Walk-In Closet, Living Room, Formal Entry, Entry, Center Hall, Basement |
| Has Cooling | Yes |
| Cooling Information | Central Air |
| Flooring Information | Vinyl, Wood |
| InteriorFeatures Information | Copper Plumbing Full |
| EntryLocation | Main |
| Entry Level | 1 |
| Has Spa | No |
| SpaDescription | None |
| SecuritySafety | Carbon Monoxide Detector(s), Smoke Detector(s) |
| Bathroom Information | Tile Counters, Bathtub, Walk-in shower, Separate tub and shower |
| Main Level Bedrooms | 3 |
| Main Level Bathrooms | 175 |
EXTERIOR FEATURES
| FoundationDetails | Concrete Perimeter, Pillar/Post/Pier |
| Roof | Composition |
| Has Pool | No |
| Pool | None |
| Has Patio | Yes |
| Patio | Covered, Concrete |
| Has Fence | Yes |
| Fencing | Chain Link, Wood |
| Has Sprinklers | Yes |
WALKSCORE
MAP
MORTGAGE CALCULATOR
- Principal & Interest:
- Property Tax: $1,119
- Home Insurance:$119
- HOA Fees:$0
- Mortgage Insurance:
PRICE HISTORY
| Date | Event | Price |
| 04/10/2023 | Listed | $1,049,000 |

Topfind Realty
REALTOR®
(844)-333-8033
Questions? Contact today.
Interested in buying or selling a home similar to 5301 Live Oak View Avenue?
Eagle Rock Similar Properties
Listing provided courtesy of Jim Rock, COMPASS. Based on information from California Regional Multiple Listing Service, Inc. as of #Date#. This information is for your personal, non-commercial use and may not be used for any purpose other than to identify prospective properties you may be interested in purchasing. Display of MLS data is usually deemed reliable but is NOT guaranteed accurate by the MLS. Buyers are responsible for verifying the accuracy of all information and should investigate the data themselves or retain appropriate professionals. Information from sources other than the Listing Agent may have been included in the MLS data. Unless otherwise specified in writing, Broker/Agent has not and will not verify any information obtained from other sources. The Broker/Agent providing the information contained herein may or may not have been the Listing and/or Selling Agent.
